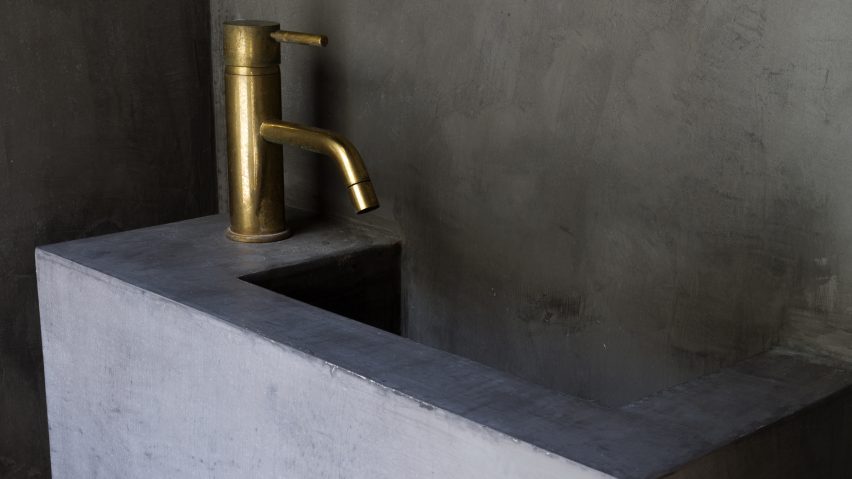Our latest lookbook explores eight bathrooms with striking concrete interiors, ranging from a Mexico City bathroom that also features a rough-hewn stone bathtub to a UK bathroom built around a "concrete sculpture".
Concrete is a practical choice for bathroom interiors since the material is water-resistant, hardwearing and easy to clean. It can also be a decorative option – the material has a rugged, industrial look that gives bathroom interiors a brutalist feel.
This is the latest in our lookbooks series, which provides visual inspiration from Dezeen's archive. For more inspiration see previous lookbooks featuring interiors that prove beige doesn't have to be boring, tidy kitchens with slick storage solutions and save-saving pocket doors.
Untitled House, UK, by Szczepaniak Astridge
This residential extension in south London was designed around a "concrete sculpture", a concrete-walled void that travels through the house from the kitchen up to the bathroom.
Here, concrete was poured in situ to form the foundations, floors, walls and ceilings. A monolithic bathtub, also made from concrete, adds to the brutalist feel of the bathroom.
Find out more about Untitled House ›
Cloister House, Australia, by MORQ
The almost-windowless Cloister House in Perth surrounds a plant-filled courtyard and was designed to have a sense of privacy.
Made from thick concrete, its interior walls only have thin, arrow-slit openings. In the home's bathroom, the rammed-concrete finish of the walls was left exposed and softened with a floor made from wooden slats and a red hardwood ceiling.
Find out more about Cloister House ›
Sunken Bath, UK, by Studio 304
Sunken Bath is a glazed bathroom that local studio Studio 304 designed for a London flat to create space for Japanese ritual bathing – a relaxation practice.
The shower and toilet are separated from the concrete bathtub, which is enclosed by glass walls and a glass roof and offers views of the peaceful bamboo-filled garden.
Find out more about Sunken Bath ›
House and Studio Lambeth, UK, by Carmody Groarke
Architecture office Carmody Groarke designed House and Studio Lambeth to slot inside the fabric of an old warehouse. Its design combines a brick "skin" with a smooth concrete interior.
A concrete bathroom unit finished with a large shadow gap underneath the ceiling divides one of the home's four bedrooms. This is contrasted with a decorative marble sink and copper-hued taps and details.
Find out more about House and Studio Lambeth ›
Unit 622, Canada, by Rainville Sangaré
Moshe Safdie's famous brutalist Habitat 67 in Montreal is home to this apartment, which is one of 158 homes in 354 stacked, prefabricated concrete "boxes".
Its bathroom features a shower fronted by dichroic glass that changes colour depending on which angle it's viewed from. Vertical concrete wall tiles were designed in a nod to the brutalist building's structure.
Find out more about Unit 622 ›
Pedro Reyes House, Mexico, by Pedro Reyes and Carla Fernandez
This Mexico City home was made primarily from concrete, applied in varying degrees of coarseness, and was designed for and by a Mexican sculptor and fashion designer.
In the bathroom, the sink was moulded into a shape that resembles pottery and the bathtub is made from stone to look like a rock pool. The rough-hewn shapes match the rough feel of the concrete walls and ceiling.
Find out more about Pedro Reyes House ›
Art Villa, Costa Rica, by Formafatal and Refuel Works
The Art Villa is nestled into the Costa Rican jungle and was designed to reference the tropical landscape and buildings by architect Paulo Mendes da Rocha, which are known for their monolithic concrete forms.
The concrete walls and ceilings in its bathroom match the large stone bathtub and contrast the wood used for the floor. Large floor-to-ceiling windows offer views of the verdant countryside.
Find out more about Art Villa ›
Located in a cast-iron building dating from 1880 in New York's Soho district, the S-M-L Loft draws on its past as a warehouse.
The functional, industrial vibe of the flat can also be seen in the bathroom, which has solid walnut millwork paired with raw concrete panels and white porcelain tiles.
Find out more about S-M-L Loft ›
This is the latest in our lookbooks series, which provides visual inspiration from Dezeen's archive. For more inspiration see previous lookbooks featuring interiors that prove beige doesn't have to be boring, tidy kitchens with slick storage solutions and save-saving pocket doors.

