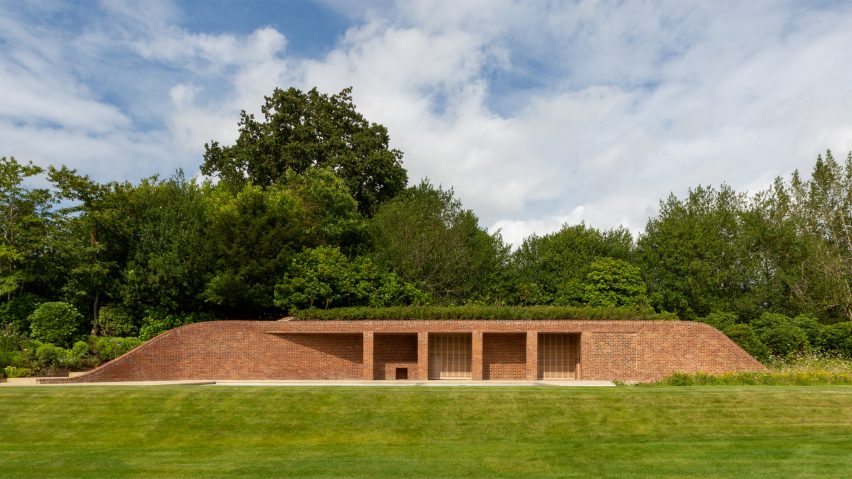A grassy mound conceals this brick pool house, which architecture studio Knox Bhavan has designed to be "virtually invisible" within the grounds of a Georgian home in Kent.
Responding to the client's request for an unobtrusive structure, Knox Bhavan took advantage of an existing slope and retaining wall on the site to help blend the building into a wider landscape redesign by Lloyd Blunt.
"Perpendicular to the house, when viewed from its windows, the pool building is almost unnoticeable, read only by its longitudinal brick spine," said the London studio.
"Viewed from above, it is subsumed into the landscape and virtually invisible," it continued.
The pool house sits beside a paved area that surrounds a rectangular swimming pool at the centre of the garden. Its red-brick frontage rises upwards, creating a short colonnade that shelters a seating area.
"Beginning in a sweeping helix-like curve alongside the York stone path, the brick spine then 'unzips', with one side climbing to hold back the earth and the other responding to the swimming pool and forming its low frontage," said Knox Bhavan.
At each end, the brick wall lowers to form a short garden wall, before becoming a "barely discernible" line of snaking brick paving that borders the adjacent flower beds.
The retaining wall has been constructed from a blockwork system, while the roof has a timber structure, supporting a drainage mat that funnels rainwater to the perimeter to then be used to irrigate the land.
Steps on either side of the pool house lead up to its walk-on roof, which doubles as an elevated garden path for access above and around the structure.
Inside, the pool house contains a skylit shower, storage area and plant room, accessed via sliding wooden doors and timber shutters. It is finished with brick-paved floors that create a continuity with the external terrace.
"The brick continues within to become the interior floor finish while the shower enclosure takes on a tube-like form, its walls clad in simple white tiles with natural daylight coming from a glazed circular opening above," said the studio.
"For the storage area, the finish is a simple screed floor and utilitarian plywood finish."
Founded in 1995, Knox Bhavan is a London studio led by Simon Knox and Sasha Bhavan. Its other recent projects include a flood-resilient house on the River Thames and the transformation of a school into two flats in London.
Elsewhere in the UK, architecture studio Surman Weston completed a pool house on a garden site in Surrey, raised on a concrete plinth to overlook the surrounding landscape.
The photography is by Knox Bhavan.

