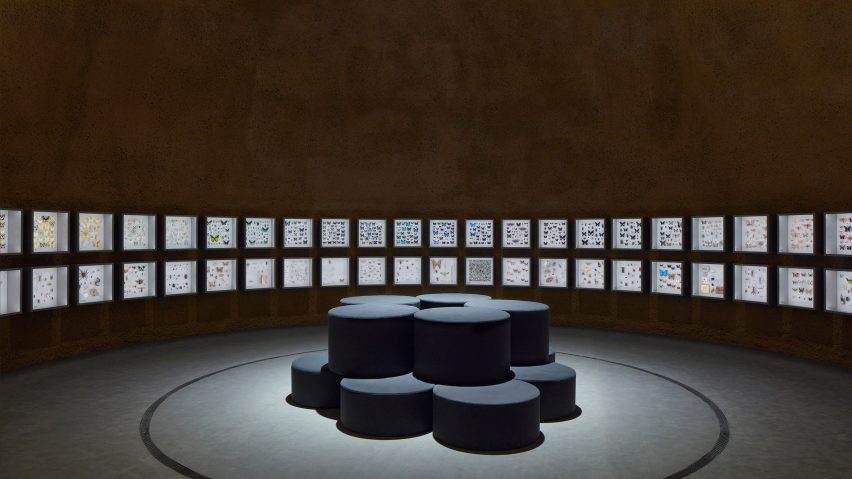Architecture studios Kuehn Malvezzi, Pelletier de Fontenay and Jodoin Lamarre Pratte Architectes have created an insect zoo and museum with interiors that emulate the experience of being a bug.
The Montreal Insectarium is part of Space for Life, a science museum district within Montreal's Olympic Park that also houses a planetarium and botanical garden.
Founded in 1990, the insectarium contains habitats for living bugs, galleries for the display of preserved specimens, and interactive spaces that evoke the experience of being an insect.
Its new building was designed to embody a novel approach to learning about the natural world. By bringing people in close contact with bugs, the museum hopes to transform the public's relationship with insects.
The project was designed by the architecture team of Kuehn Malvezzi, Pelletier de Fontenay and Jodoin Lamarre Pratte Architectes, along with landscape firm Atelier Le Balto, after it won an international competition to design the museum in 2014.
"Opening at a crucial moment for rethinking relationships between human and non-human biology, the new Montreal Insectarium represents a critical new approach for museums of natural history," the design team said.
Its design concept was rooted in the idea of an authentic fusion of architecture and nature and informed by a detailed analysis of science museums, orangeries, greenhouses and other buildings related to the natural world.
"While there is a rich history of buildings devoted to nature, these buildings are interlinked with the exploitation and transformation of the environment", said Kuehn Malvezzi.
"Acknowledging the destructive history of this conceptual separation between humans and other natural life, our design subverts museological norms and expectations," the studio added.
The Montreal Insectarium consists of three key elements. The main component is a two-storey glass building with a rectangular plan and sawtooth roof.
Just to the side is a domed structure "that erupts through the earth as a planted mound," the studio said.
Fronting the building is a pollinator garden and entry plaza, where butterflies can be found fluttering around.
"The garden blurs the functional divide between the building's interior and exterior," the studio said.
Upon entering the main building, visitors pass through a hall and then wind through a series of dark rooms with installations and displays.
Spaces are meant to "disorient human senses in different ways and to mimic the sight, sound and movement of insects", the studio said.
One space features a field of climbable rods, where visitors can experience the strategies that insects use to move on different surfaces.
Another area is a warren that can be navigated by ducking, crawling and squeezing through holes.
In one room, a large screen with flickering pixels mimics a fly's vision. Another space has sonic vibrations that are transmitted through a grated floor and emulate what an insect feels in its body.
Kuehn Malvezzi emphasized that the museum is designed to be truly immersive.
"Unlike museums designed to contain changing exhibitions and displays, the Insectarium's curatorial concept and its museological expression are held in the very architecture of the building," the team said.
A large, light-filled vivarium is found on the upper level of the main building.
A walkway travels through a range of microclimates supporting different species of insects and plants. In total, the space holds about 175 species of insects and 150 different types of plants.
"Many of the insects, such as butterflies and caterpillars, move freely in the space and can be observed without barriers," the studio said.
Other spaces inside the main building include a production greenhouse, a laboratory, a creative workshop, and employee areas.
Beyond the main building is the domed structure, where 3,000 preserved specimens are displayed in illuminated boxes. The displays are organized in two horizontal bands on walls covered with sprayed-on concrete, known as shotcrete.
"The presentation of these bands echoes the spatial and decorative effect of a frieze and, as with the 10-metre-high ceiling, gives the room a sense of ornamentation and grandeur akin to a classical religious space," said the studio.
The team incorporated a range of sustainable elements, including shading devices, dynamic control systems, roof water recuperation, geothermal wells and the use of local, VOC-free materials.
The glass building's orientation and materiality were chosen to allow for "maximum sunshine throughout the year" with heat recovered and redistributed to the rest of the building.
The building was designed to earn LEED Gold certification from the US Green Building Council.
Other recent museum projects in North America include Studio Gang's addition to the Natural History Museum in New York City and the First Americans Museum in Oklahoma by Johnson Fain.
The photography is by James Brittain.
Project credits:
Concept architects and museology: Kuehn Malvezzi
Concept architects: Pelletier de Fontenay
Concept architects, construction supervision: Jodoin Lamarre Pratte Architectes
Landscape architects: atelier le balto
Electromechanical engineers: Dupras Ledoux
Structural engineers: NCK
Civil engineers: Genie+, Lévis
Sustainable development advisor: CIMA+
Indoor and outdoor signage: Kuehn Malvezzi with Double Standards
Execution and site supervision for museology: La bande à Paul
Special consultant for greenhouses: Capital Greenhouse
Tree preservation: Nadeau Urban Forestry

