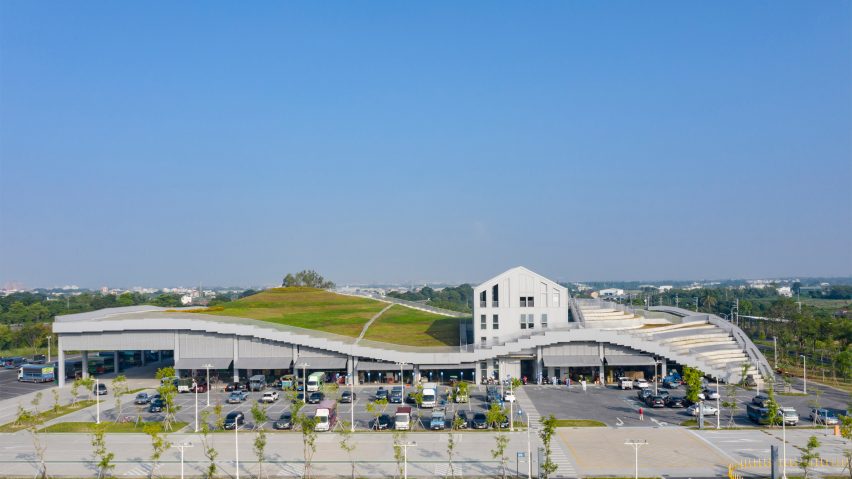Dutch architecture studio MVRDV has unveiled the Tainan Xinhua Fruit and Vegetable Market in Taiwan with an undulating green roof that is accessed by a series of planted terraces.
Located in the foothills of east Tainan, the market for Tainan City Government Agriculture Bureau was designed by MVRDV as a food supply hub as well as a space for people to gather and socialise.
Created in collaboration with local studio LLJ Architects, the 12,331-square-metre market was topped with a curving green roof that form "rolling hills" designed to blend into the surrounding landscape.
The eastern corner of the structure has terraces filled with colourful planting that descend to the ground to provide stepped access to the roof.
Visitors can enjoy views of the surrounding landscape from the roof's grassy, undulating park.
"The building provides an elevated platform from which visitors can appreciate the landscape that characterises this part of Taiwan, from a building that creates a continuation of that landscape," said MVRDV.
The project includes a four-storey structure with a pitched roof that punctures the curving green roof.
This structure provides secondary access to the walkable green roof and contains offices and an exhibition space that displays agricultural products.
Original designs for the building included plans for the roof to be used to grow crops and MVRDV hopes the roof can be adapted in the future to grow fruits and vegetables.
Currently used as a park with colourful planting, further development of the roof could see it turned into an educational farm that teaches children about the food supply chain and how produce is grown.
"[The market] is completely functional and caters to the needs for auctioning, selling, and buying goods, but its terraced roof with – eventually – its collection of plants and crops will allow visitors to take in the landscape while escaping from the bustle below," said MVRDV founding partner Winy Maas.
The market is accessible from all four sides with tall openings designed for natural ventilation.
The earth and planting on the roof help to further regulate the temperature and passively cool the market to a comfortable level.
MVRDV was informed by the metal shed-like structures of typical wholesale markets when designing the project, and describes the Tainan market as "simple yet highly functional".
The architecture studio has also completed a sunken park and public pool in Taiwan, which was built around the remnants of a shopping centre.
The photography is by Shephotoerd.
Project credits:
Architect: MVRDV
Founding partner in charge: Winy Maas Partner: Wenchian Shi
Co-architect: LLJ Architects
Design team: Hui-Hsin Liao, Xiaoting Chen, Chi Yi Liao, Chiara Girolami, Enrico Pintabona, Maria Lopez, Gustavo van Staveren, Emma Rubeillon, Dong Min Lee, Jose Sanmartin, Cheng Cai and Yi Chien Liao
Strategy and development: Isabel Pagel and Bart Dankers
Contractor: Yuh-Tong Construction Co. Ltd, Jiuyang Electric And Plumbing Engineering Co. Ltd Landscape architect: The Urbanists Collaborative
Structural engineer: Columbus Engineering Consultants Inc.
Mechanical electrical and plumbing (MEP): Frontier Tech Institute Co. Ltd
Soil and water: Kuo Soil and Water Technicians

