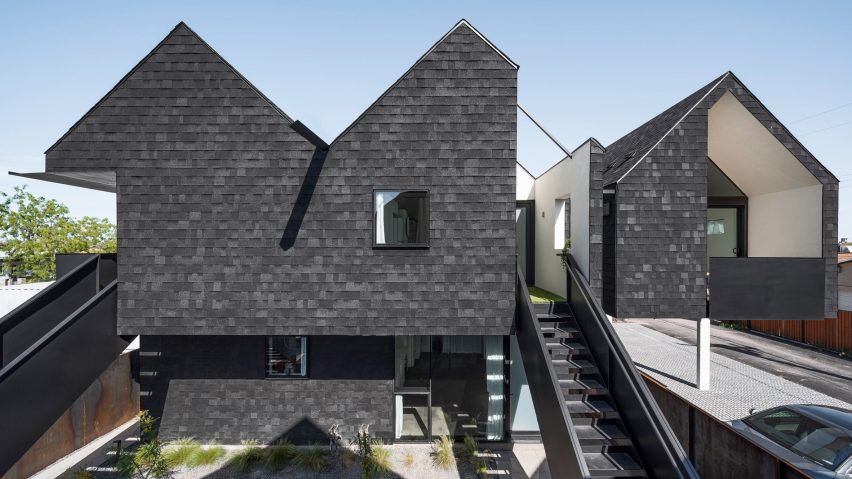
SinHei Kwok completes M-shaped Bungalows in historic Phoenix district
SinHei Kwok has designed and built a sculptural apartment complex that is meant to offer an alternative to the low-density housing found in Phoenix, Arizona's sprawling capital.
The project, called M-shaped Bungalows, is located near downtown Phoenix in the Garfield historic district, a neighbourhood characterised by single-family homes dating to the early 20th century.
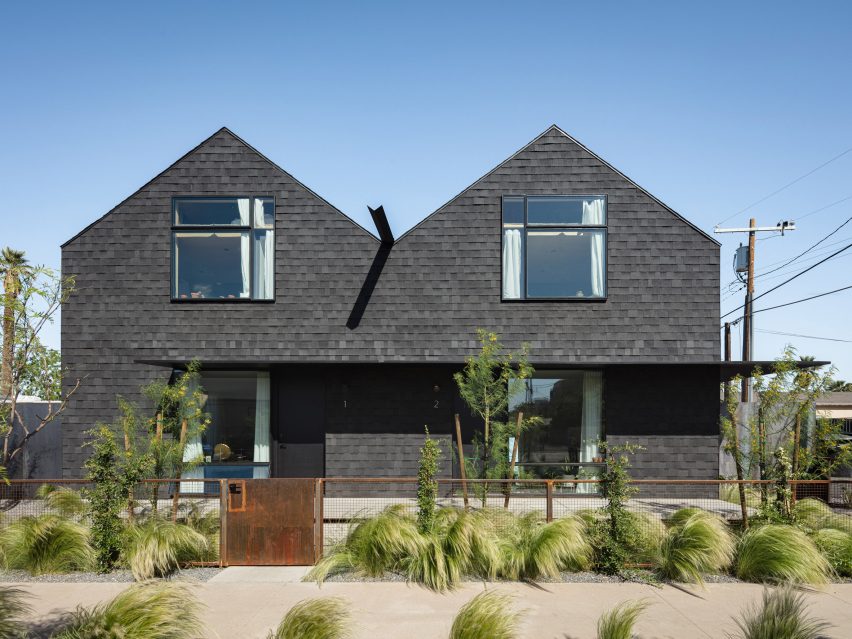
Occupying a 6,600-square-foot lot (613 square metres), the complex contains nine rentable studio apartments spread across two buildings.
Designed by SinHei Kwok – an architect based in Phoenix and Hong Kong – the project is meant to offer an alternative to the traditional mode of residential development in the Phoenix metropolitan area.
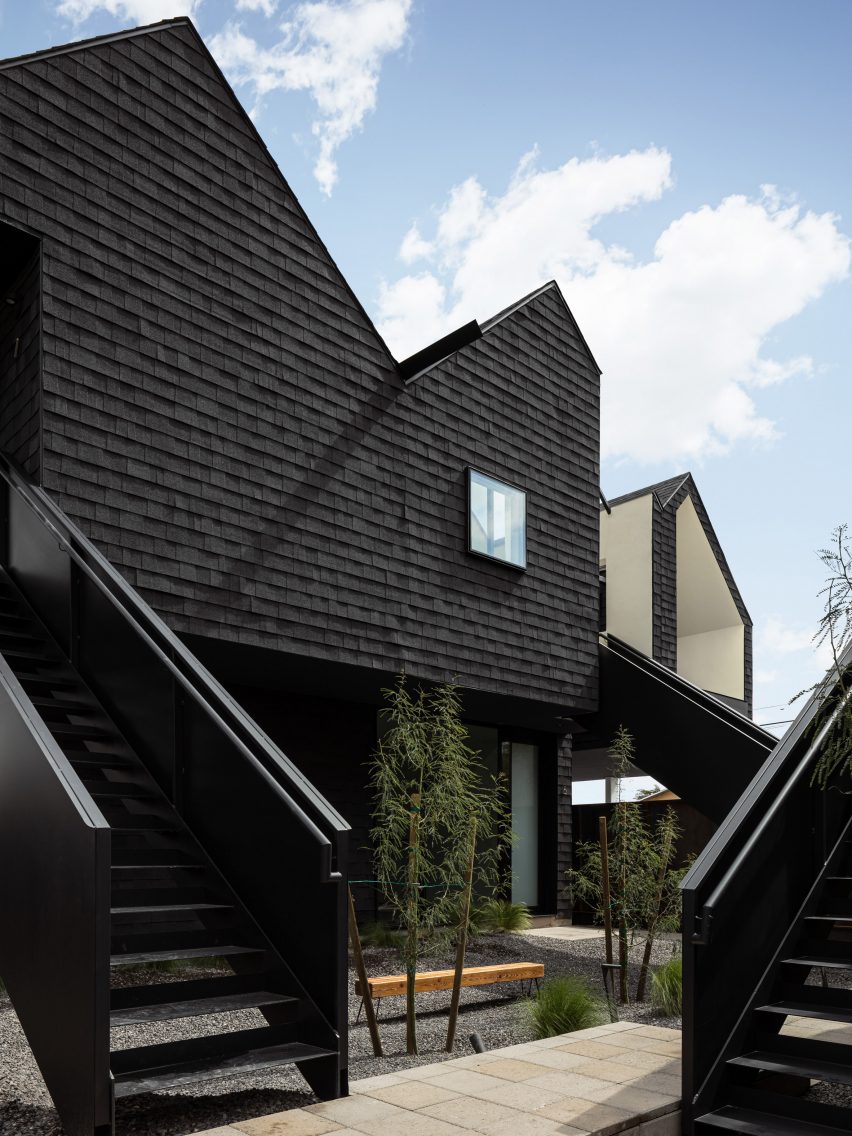
"Phoenix has been infamous for urban sprawl, where low-density development is being built with the mindset of a car-dependent environment," said Kwok, who started his studio in 2015.
"This project attempts to demonstrate a denser multifamily development on an urban infill lot, where typical developers might build a single-family house, which is not sustainable."
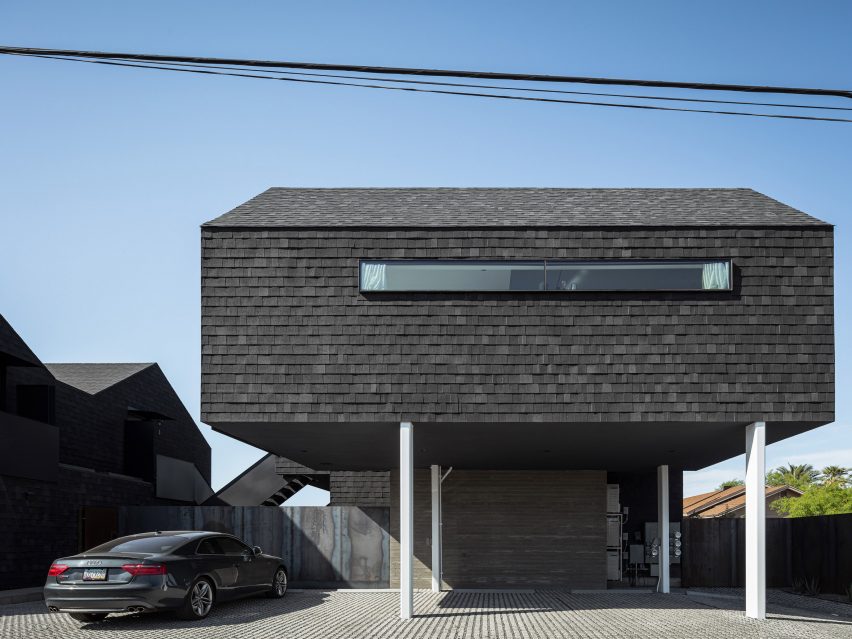
To make the most of the compact site while also respecting the context, the architect created a rectangular-plan building and a square-plan building, both of which rise two levels.
The buildings have M-shaped roofs – a reference to the gabled roofs found in the district.
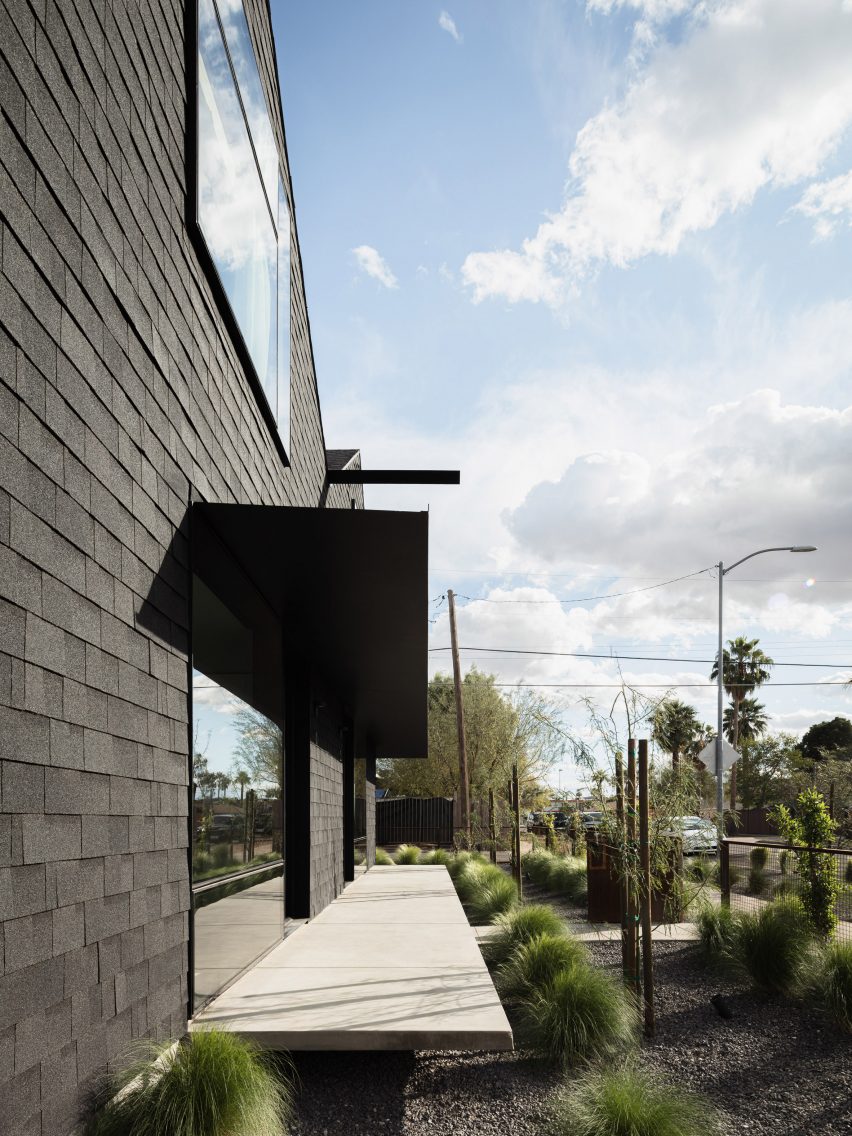
The buildings are surrounded by pathways, terraces and desert gardens.
"Where the buildings pull apart into two masses, community open space is created, promoting interaction between tenants," the architect said.
Standard asphalt shingles were used to clad the exterior walls and roofs.
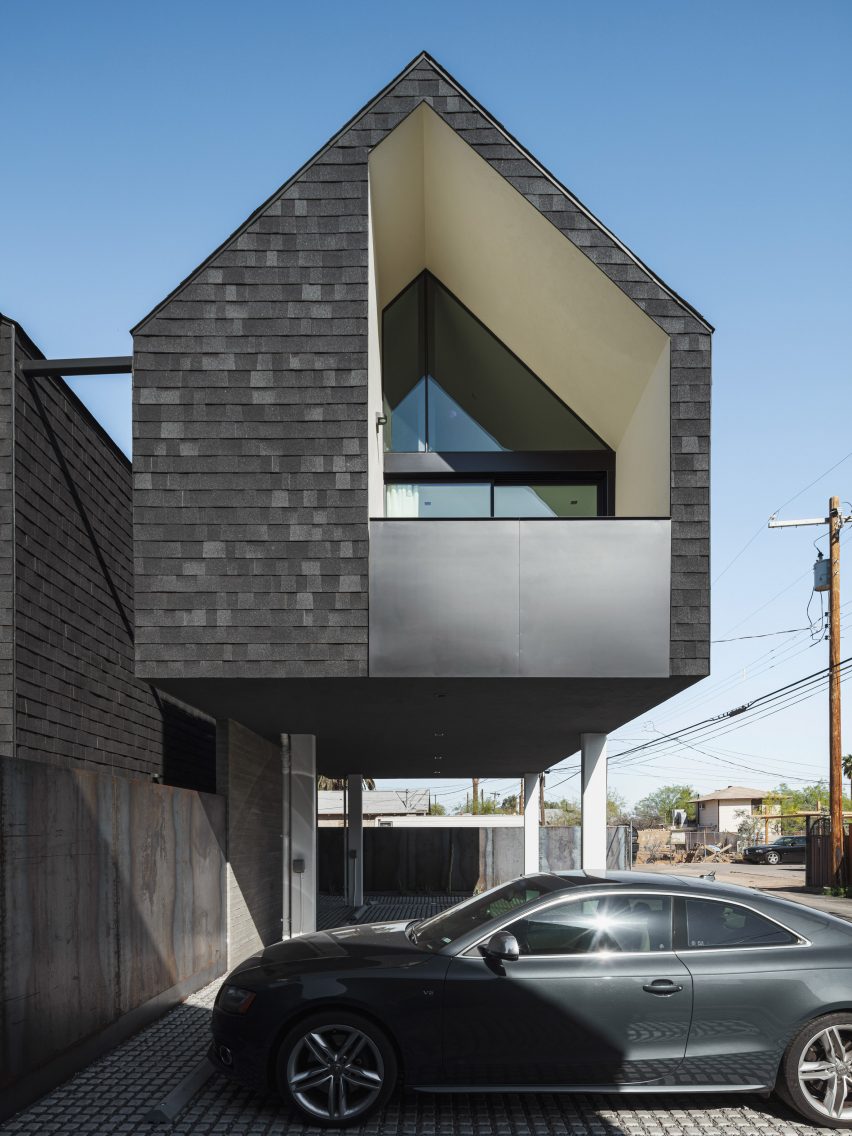
On the street-facing elevation, the upper level cantilevers over the lower level, forming a sheltered area to relax and connect with neighbours.
A parking lot with permeable paving is located in the back of the property, alongside an alley.
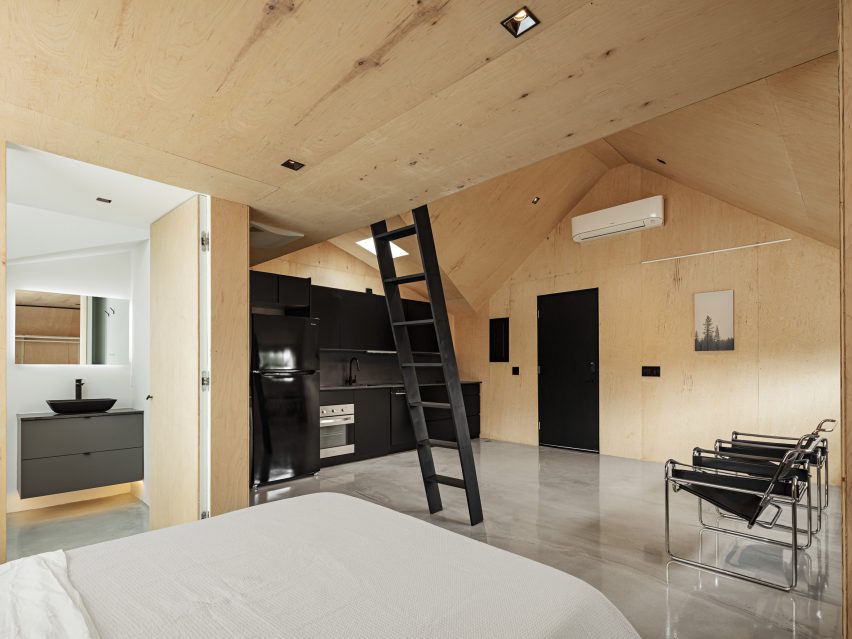
Because of the closeness of the units, the architect made sure to provide privacy and ample daylight for each tenant.
"With multifamily development, the challenge is to make sure every occupant has a sense of individuality and quality of space with natural lights," Kwok said.
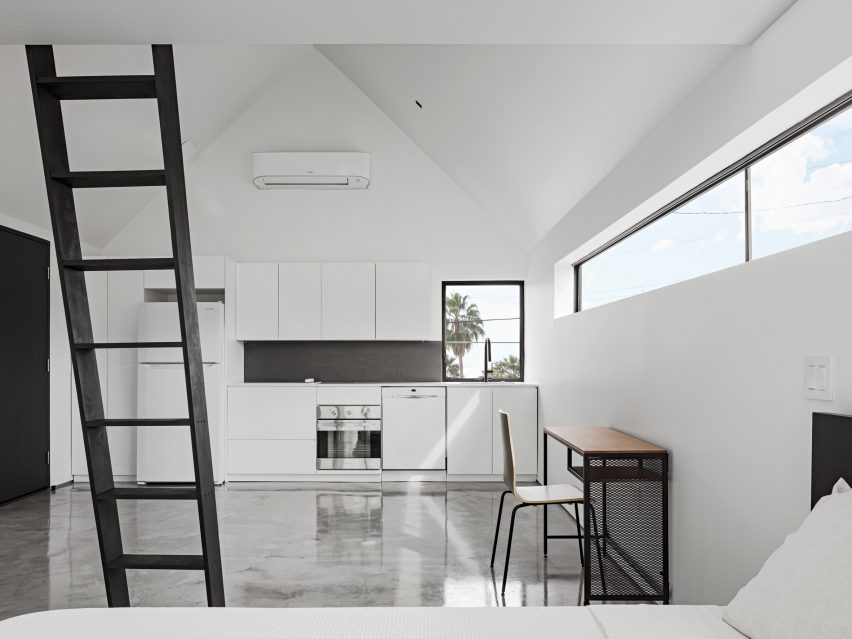
The architect conceived seven different floor plans for the nine apartments, which range from 450 to 550 square feet (42 to 51 square metres).
All of the units feature full-height glazing, a sliding glass door, and a patio or balcony. The upper-floor apartments have a storage loft.
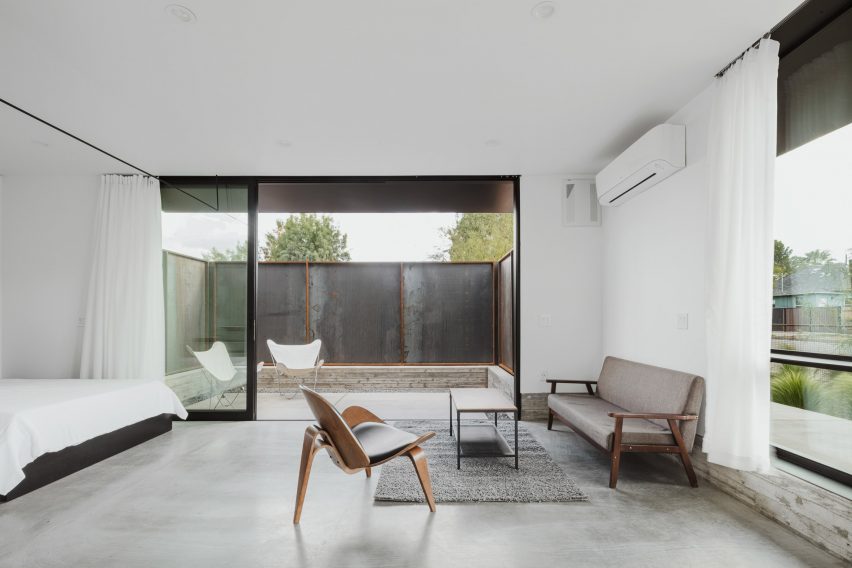
Windows are shaped and positioned to offer framed views of the downtown district, Camelback Mountain or South Mountain. Entrances to the units are not aligned with each other, helping reinforce a sense of privacy.
To reduce noise travelling between units, there are no shared walls. Instead, the architect created two stud walls between the units, with a half-inch gap between them. The dual walls also help mitigate the spread of fire.
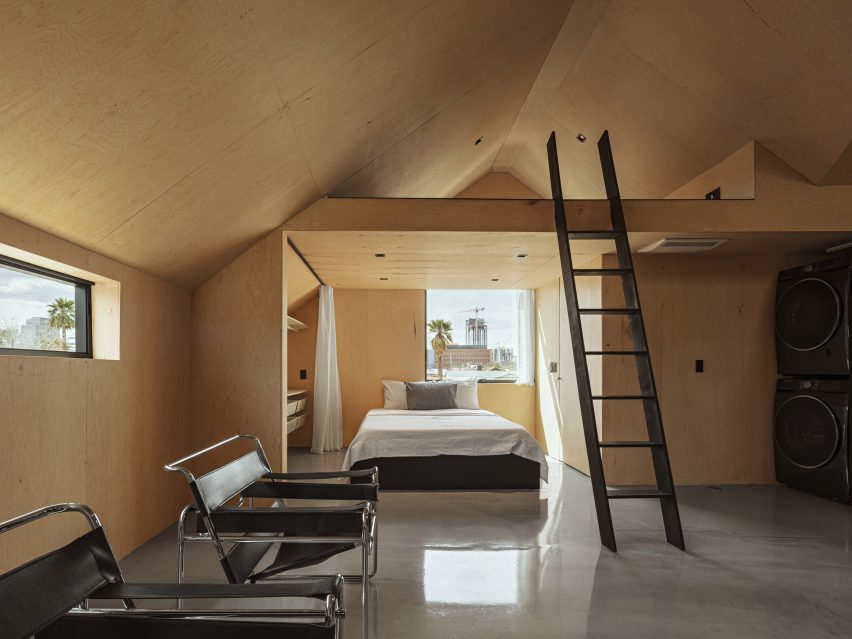
Interior finishes include walls made of drywall or maple plywood. Concrete flooring is found on the ground level, while a material called Elastocrete, which is a polymer-modified cement, was used for floors in upper-level studios.
The kitchen features countertops made of black granite, white quartz or Elastocrete. Backsplashes are made of custom steel plates.
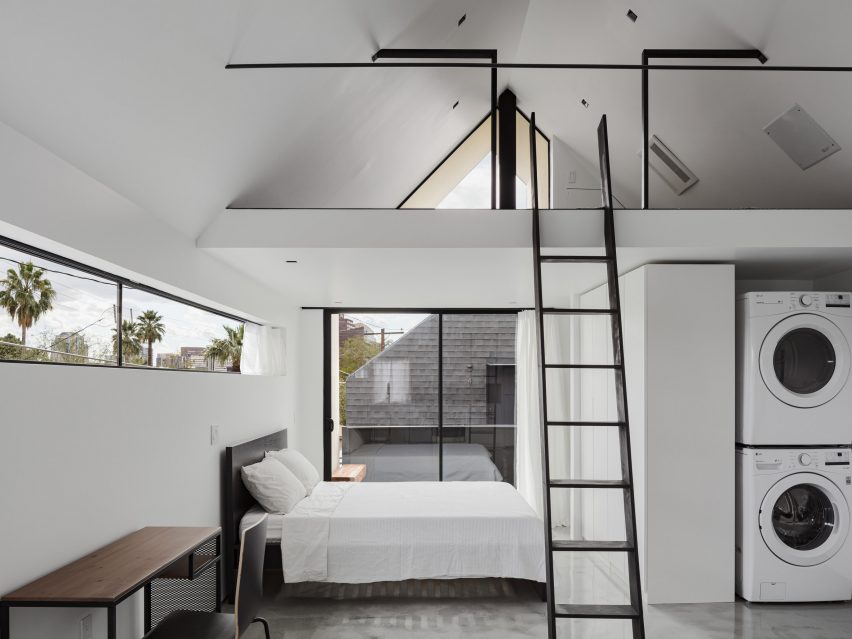
A tall, white curtain separates the sleeping area from the main living zone.
Kwok acted as the project's architect, developer and builder – a position that gave him more freedom as a designer.
"This 'wearing all hats' mentality allows the designer to make decisions based on the quality of space, rather than profit," said Kwok, who holds degrees in both architecture and real estate.
"It also allowed us to create an alternative approach to multifamily properties that benefit the occupants and the city at large."
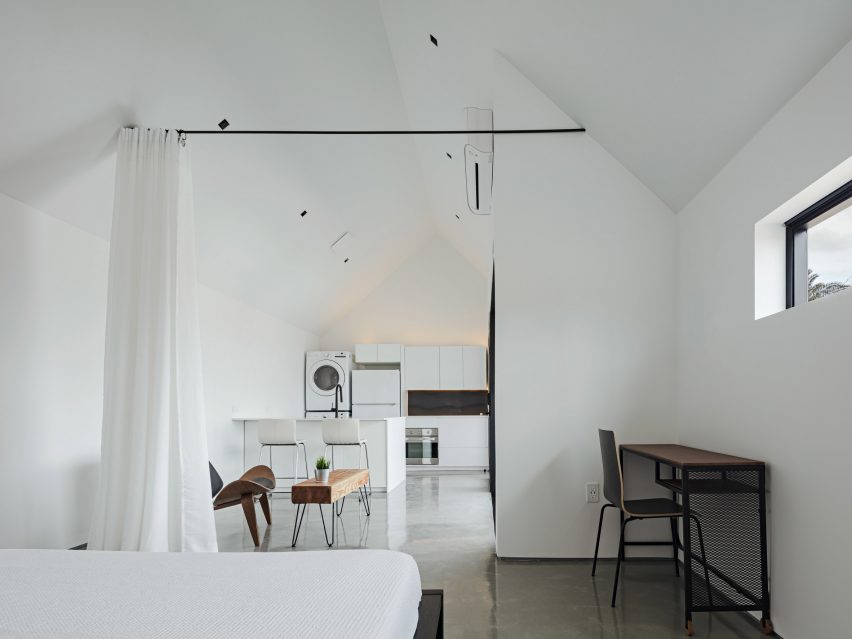
Other atypical housing projects in the US include a communal living complex in LA by Bittoni Architects and a Detroit apartment building by Undecorated that features apartments housed in an elongated, metal Quonset hut.
The photography is by Roehner + Ryan.
Project credits:
Architect, developer, owner: Sin Hei Kwok
Associate architect: Karl Sippel
Structural engineer: Struktur Studio, LLC
MEP/FP engineer: Otterbein Engineering
Construction manager: Sin Hei Kwok