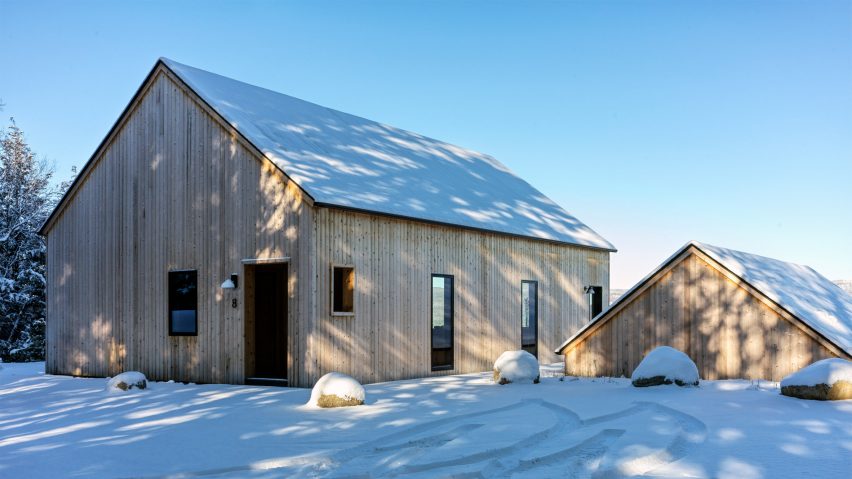
Elizabeth Roberts combines two buildings into one for a Catskills ski house
Brooklyn studio Elizabeth Roberts Architects has completed a cedar alpine house in the Catskills Mountains that connects two gabled forms underground.
Located on a mountainside in Windham, New York, the 3,500-square-foot (325-square-metre) house sits on a 1.4 acre site with a steep drop-off.
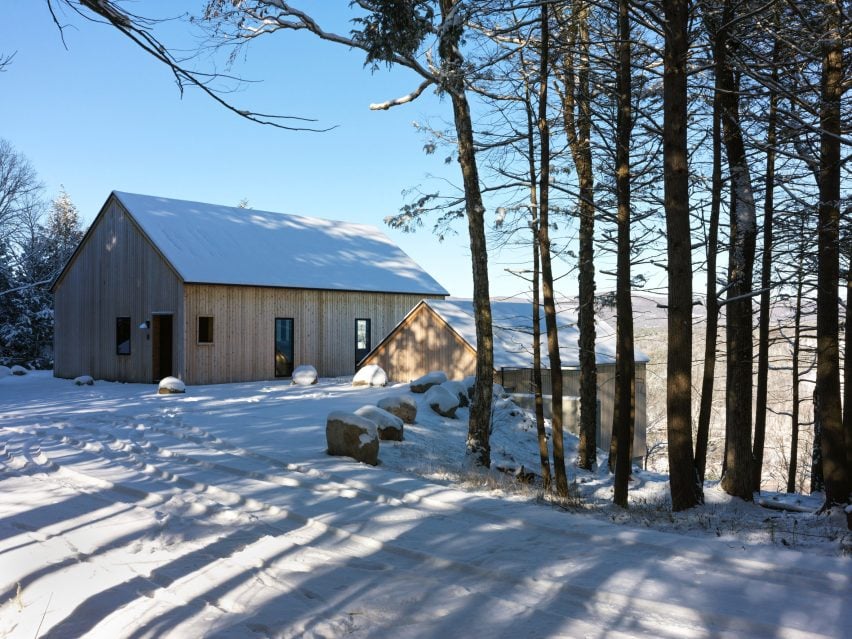
Completed in 2022, Elizabeth Roberts Architects used the grade to embed part of the plan and maximize views of the mountains.
"The rooms connecting the two gable volumes are tucked below a walkway at the entry level," the studio said. "This inconspicuous space creates the effect of two separate buildings from the approach."
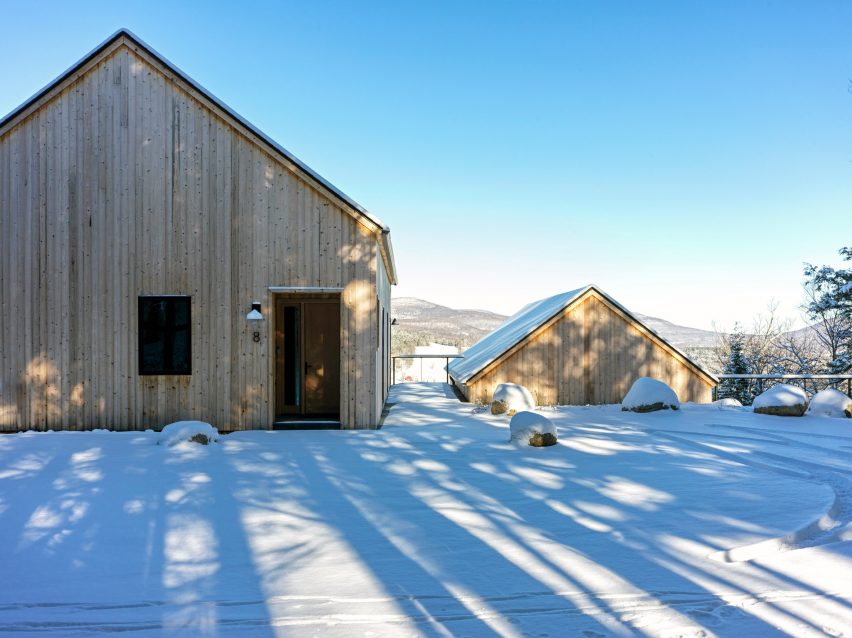
From the exterior, the house appears to be two simple gabled buildings wrapped in vertical western red cedar, connected by a slate-coloured walkway.
The limited material palette references local agrarian buildings with small punched openings set in minimal black frames.
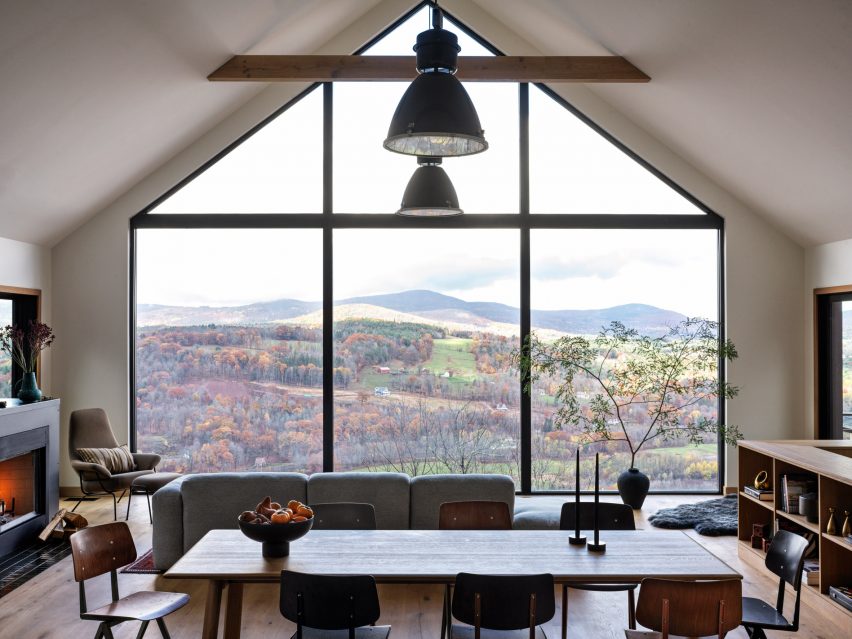
Stepping into the modest form from the uphill side of the site – through a wood-wrapped ski room with storage and cubbies – the warm interiors open to a panoramic view through the entirely glazed gable end.
The black storefront serves as a slim geometric frame for the floor-to-ceiling windows that bring light into the living room and kitchen.
Stark white walls are softened by white oak floors and millwork, while pops of black – like a waterfall island and blocky twin fireplaces that are connected by a tiled hearth and a bench.
Prefabricated wood trusses extend the vaulted ceiling into a loft space that overlooks the family areas.
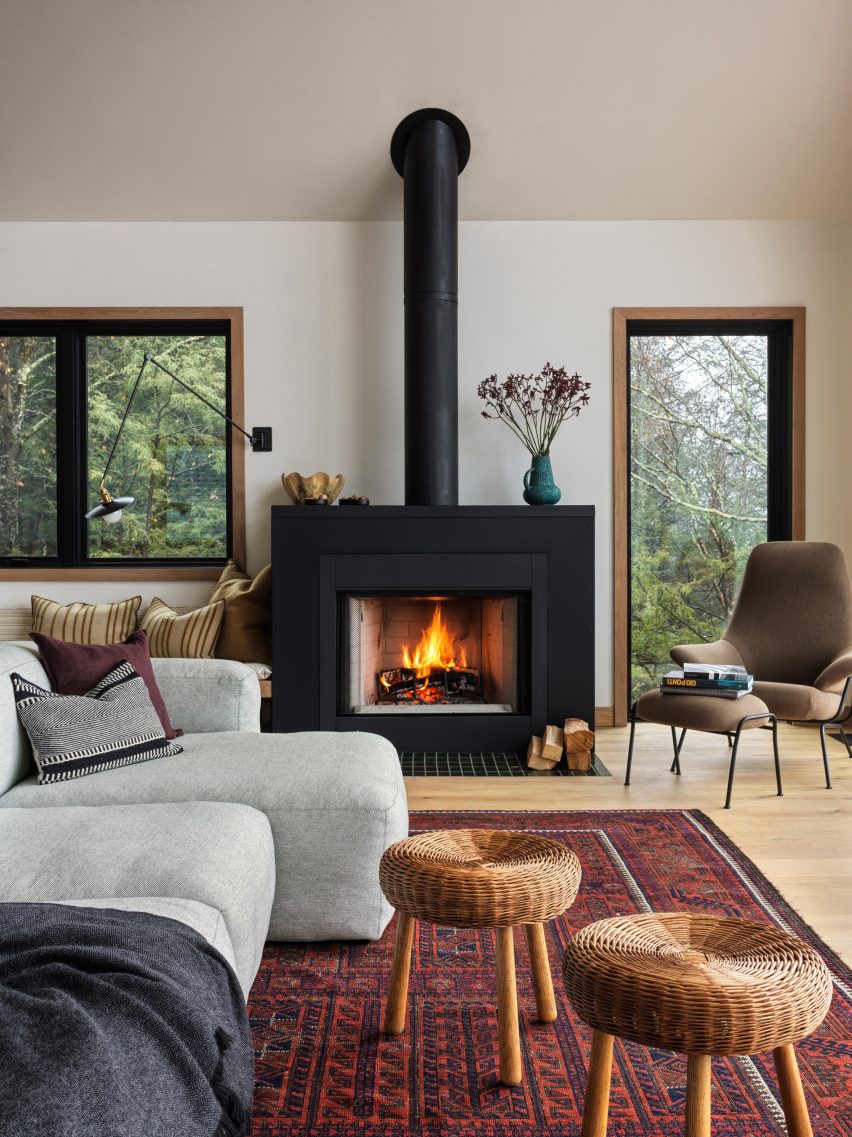
A white oak staircase descends into the lower level where a lounge, four bedrooms and four bathrooms are set within the concrete base, which is tied into the rock ledge.
The partially submerged lower level creates a cosy, intimate sleeping environment.
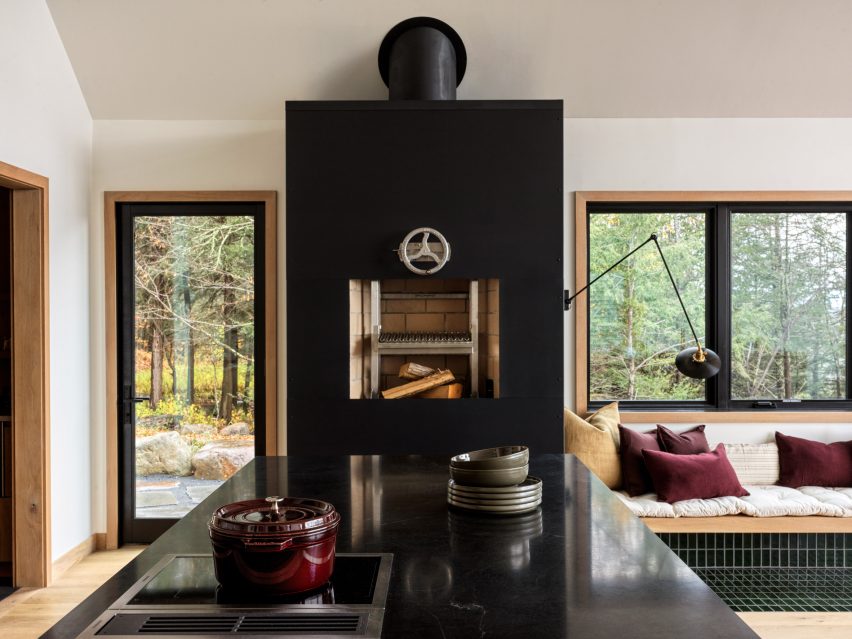
A tile wet bar, located underneath the exterior walkway, connects the main house to the secondary form that contains the primary suite.
Sliding glass doors across the back of the house direct views out to the landscape, as does the simple deck that wraps the corner of the house.
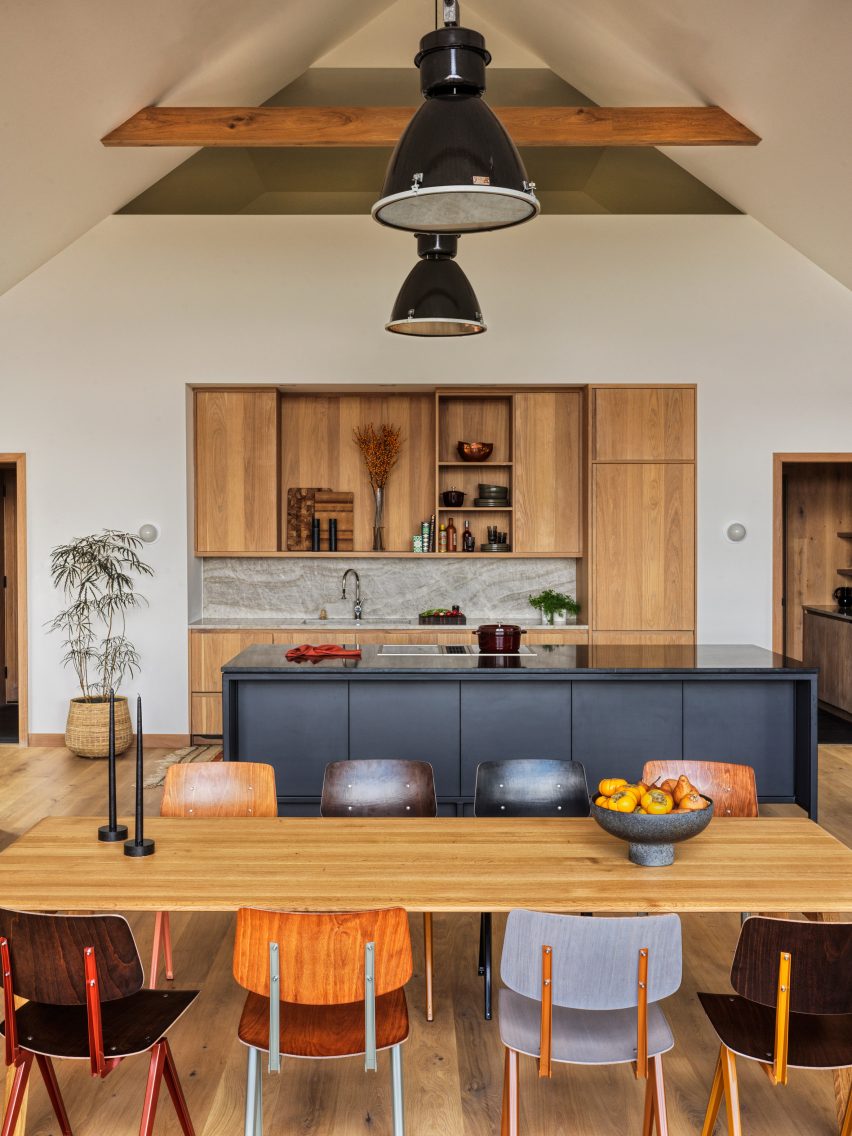
The studio used robust wall assemblies and high-performance building systems to create the efficient, durable home the environment warranted.
"Our clients asked for a modest house, a house that was decidedly not 'ski-lodge-like'," the team said.
The house is reminiscent of other wood-clad, gabled designs in the Catskills – like Feuerstein Quagliara's house that set deep porches within the form's profile and River Architects' barn-style cidery with reclaimed wood screens.
The photography is by Chris Mottalini.