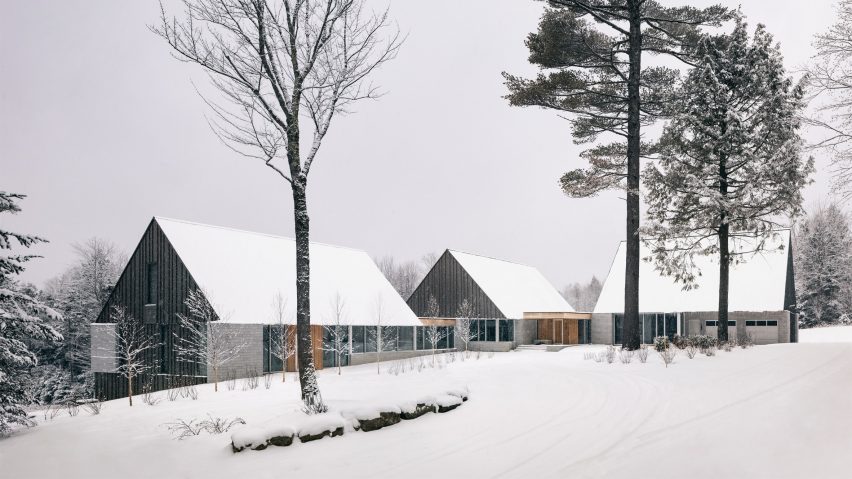Montreal architecture studio Nós has completed a multi-generational home in Vermont's Green Mountains named Three Summits, which is made up of three pitched-roof structures connected by one-storey walkways.
Nós designed the home to provide communal spaces that frame views of the surrounding mountain range and bring together three generations of family members.
"By the repetition of simple forms freely positioned on the site, the project generates a diversity of living spaces supporting the needs of communal life, while offering different relations with the landscape," said Nós.
"Stripped of ornamentation, the lines, planes and volumes compose a pure, and even primitive geometric whole."
Granite stone walls support the pitched roofs, which feature gable ends clad with sheet metal.
The tall, angular rooflines were designed to mimic the surrounding mountains.
"Constituting the only opaque surfaces on the first floor, the stone monoliths accommodate the technical spaces and form the base of the three triangular prisms," said Nós.
"These high angular roofs stage the Green Mountains, fully assuming its iconographic reference to winter sports and Nordicity."
Outdoor courtyards surround the walkways that connect the three cabin structures, which according to Nós represent three stages of life.
"Artificial and natural gardens are mixed along topographic parcours, linking the three main pavilions and evoking the three stages of life," the studio continued.
"By offering a diversity of spaces and atmospheres, the multi-generational residence becomes conducive to different stages of human existence within a perpetual generational cycle."
The Three Summits home is situated at the highest point of the site, allowing for unobstructed views of the mountainous landscape.
The connecting walkways, entrances to the house and undersides of overhanging roofs were clad in timber.
The main entrance connects two cabin structures.
On one side is the cabin containing the home's master suite and indoor car garage, while the other cabin has a lowered floor level aligning with the slope of the mountain and accommodates communal areas.
Leading from the shared living area is the third cabin, which has three levels containing additional bedrooms.
Other homes designed for multi-generational families include a V-shaped timber house in a countryside village in the Czech Republic and two flats in a Mumbai high-rise that were combined into one home.
The photography is by Eric Petschek.

