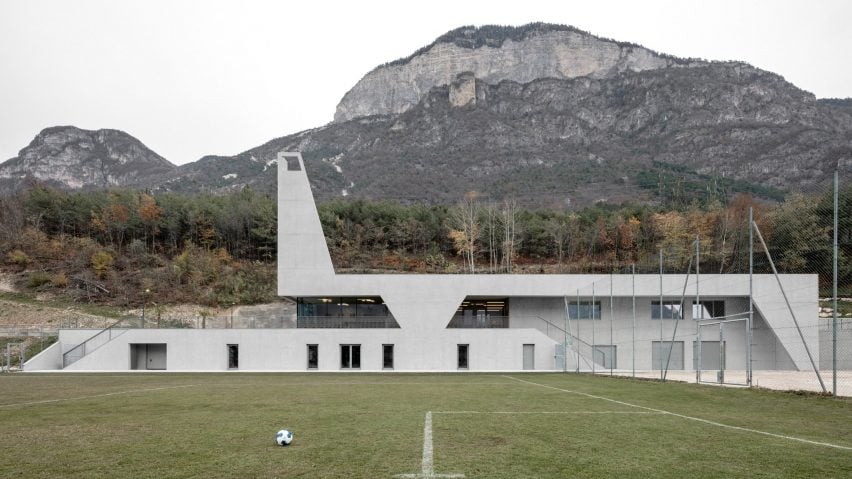
Tapering tower distinguishes South Tyrolean sports centre by MoDus Architects
A geometric form built from exposed concrete defines the Fieldhouse sports centre, which Italian studio MoDus Architects has created in the South Tyrolean town of Laghetti.
Overlooking a national park at the foot of Mount Corno in Italy, the leisure centre was designed to replace an old building on the site and provide the surrounding community with a new social space.
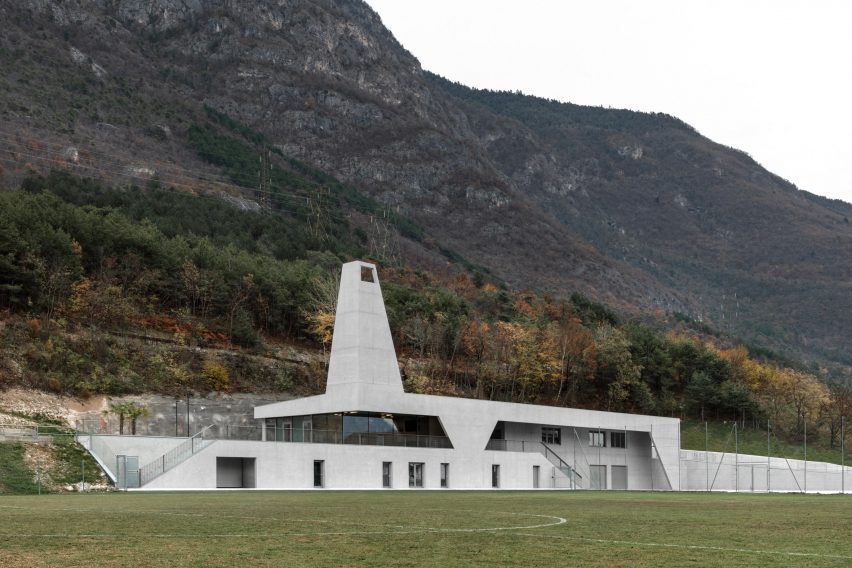
Fieldhouse contains a bar, changing rooms and bathrooms, as well as a distinctive tower that distinguishes the building while providing floodlighting for the adjacent sports field.
According to MoDus Architects, the building is intended to be open, accessible and flexible, acting as a "connector" for several small towns in the area.
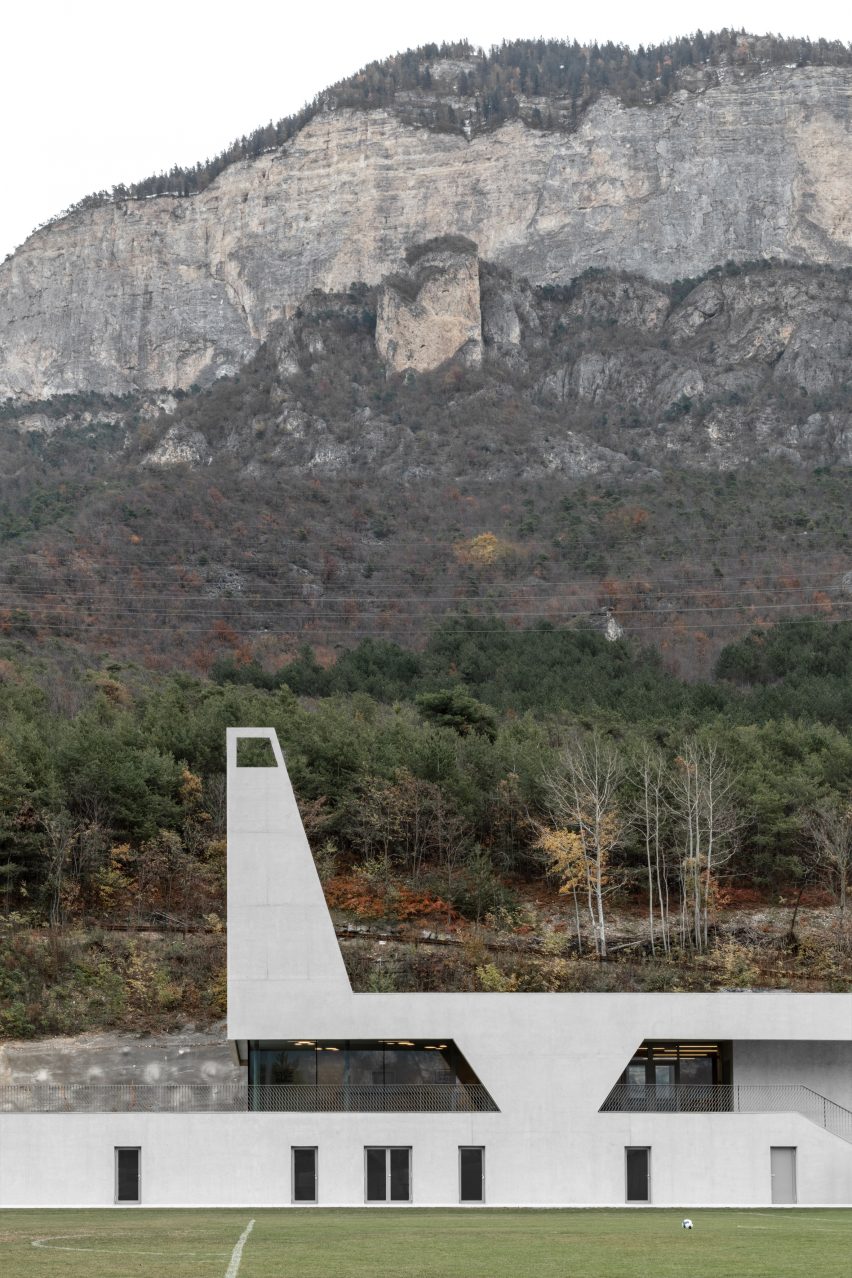
Modus Architects derived the centre's form from the geometries found on sports fields, as well as the sloping terrain of the surrounding landscape into which it is partially embedded.
The changing rooms, bathrooms and storage occupy the lower level, while the first floor contains offices, training rooms, a caretaker's apartment and a cafe. This upper level overlooks the sports field through geometric cut-outs in the building's facade.
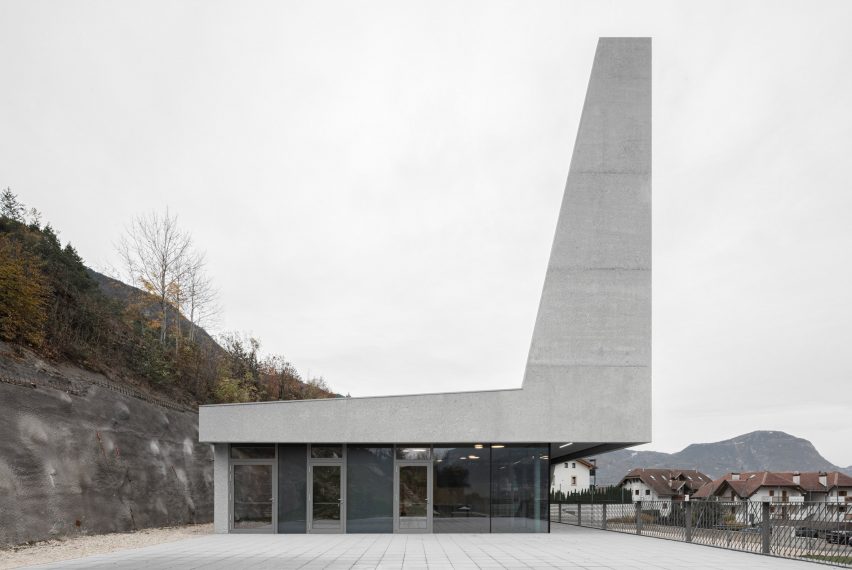
"Be it a football pitch, tennis courts or baseball diamonds, outdoor recreational fields are precisely constructed landscapes: their shape, size, edges, and orientation on the site are regimented by the rules of the game they host," explained MoDus Architects.
"The glazed apertures take cues from the geometries and slopes of the site, forming a uniform envelope punctuated by alternating trapezoidal pillars and sharp cuts at the openings."
Fieldhouse sports centre's cafe opens onto a terrace, which is used for public meetings and parties.
Meanwhile, the roof of the first floor incorporates photovoltaic panels and an 11-metre-high tapering tower in one corner, which is used for lighting the playing field.
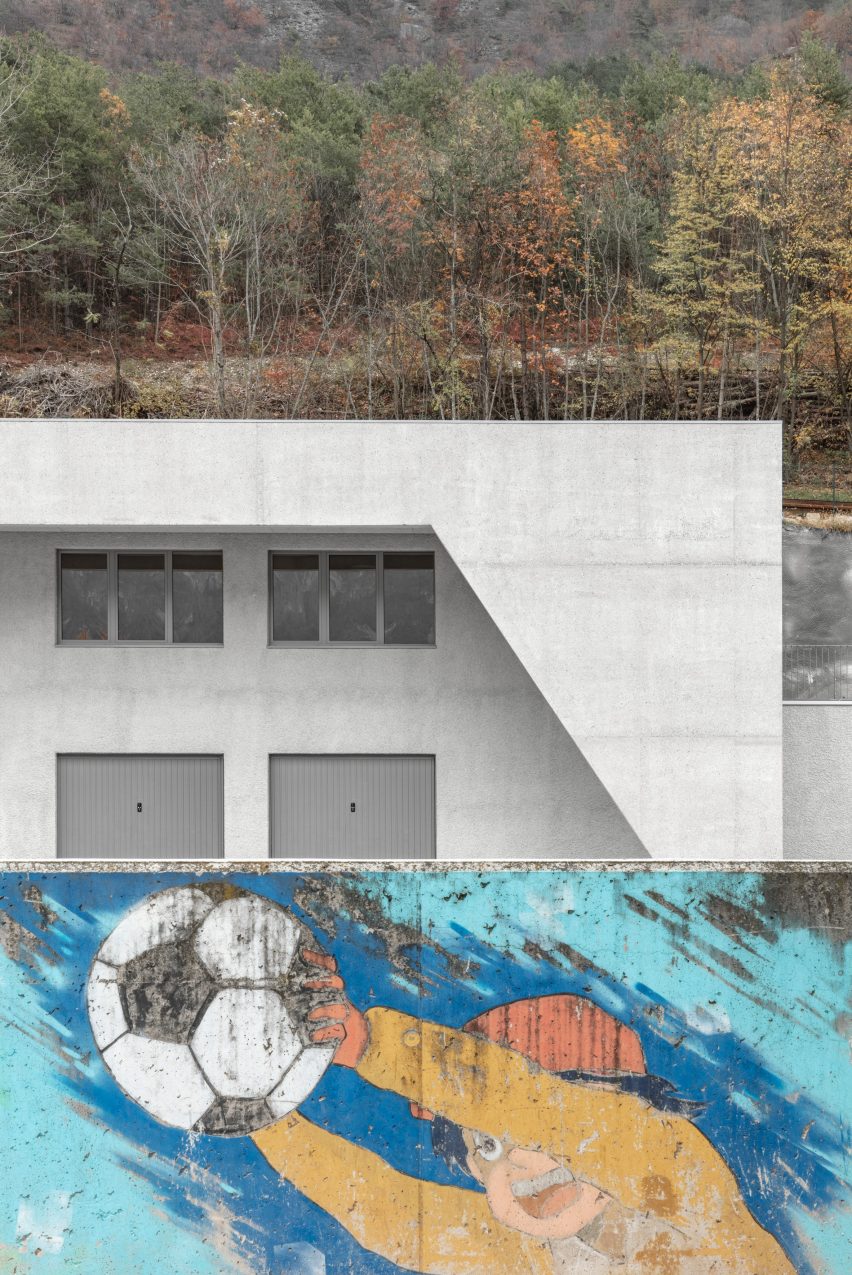
"[The tower] incorporates the requisite lighting poles into an architectural element that delineates the outermost corner of the building - a hinge between built volume and the ground - to become a visual marker in the landscape," said the studio.
The building's concrete structure has been left exposed throughout, with areas covered in textured grey render to provide a subtle contrast.
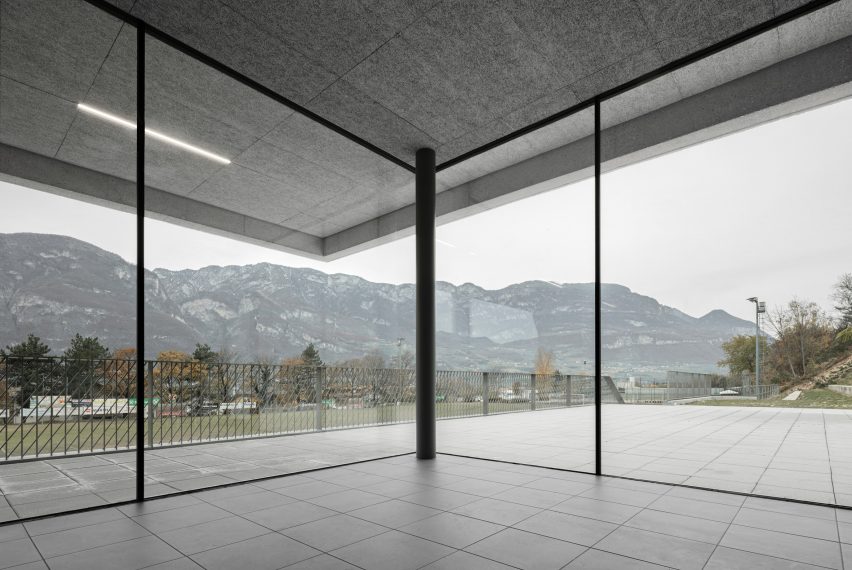
MoDus Architects was founded in 2000 by Sandy Attia with Matteo Scagnol, with an office in the north Italian town of Brixen.
Previous projects by the studio include the refurbishment of a 1960s education centre and a road tunnel through mountains in South Tyrol that is finished with curving concrete portals.
The photography is by Gustav Willeit.