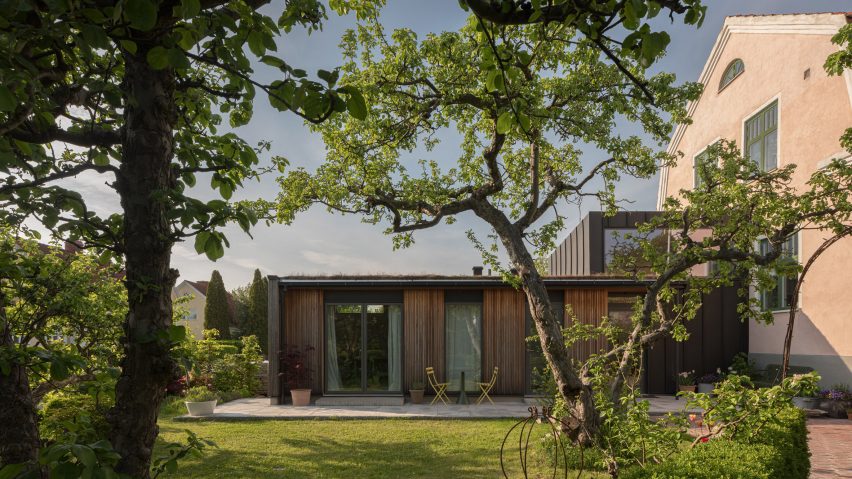
Johan Sundberg Arkitektur adds larch-clad extension to villa in Swedish apple orchard
A larch-clad extension by Swedish practice Johan Sundberg Arkitektur adds a modern twist to this 1920s villa in an apple orchard in Lund.
Named Timjan, the extension was designed by Johan Sundberg Arkitektur to contrast the style of the existing villa, which dates back to the 1920s but has been frequently renovated by the clients in the past.
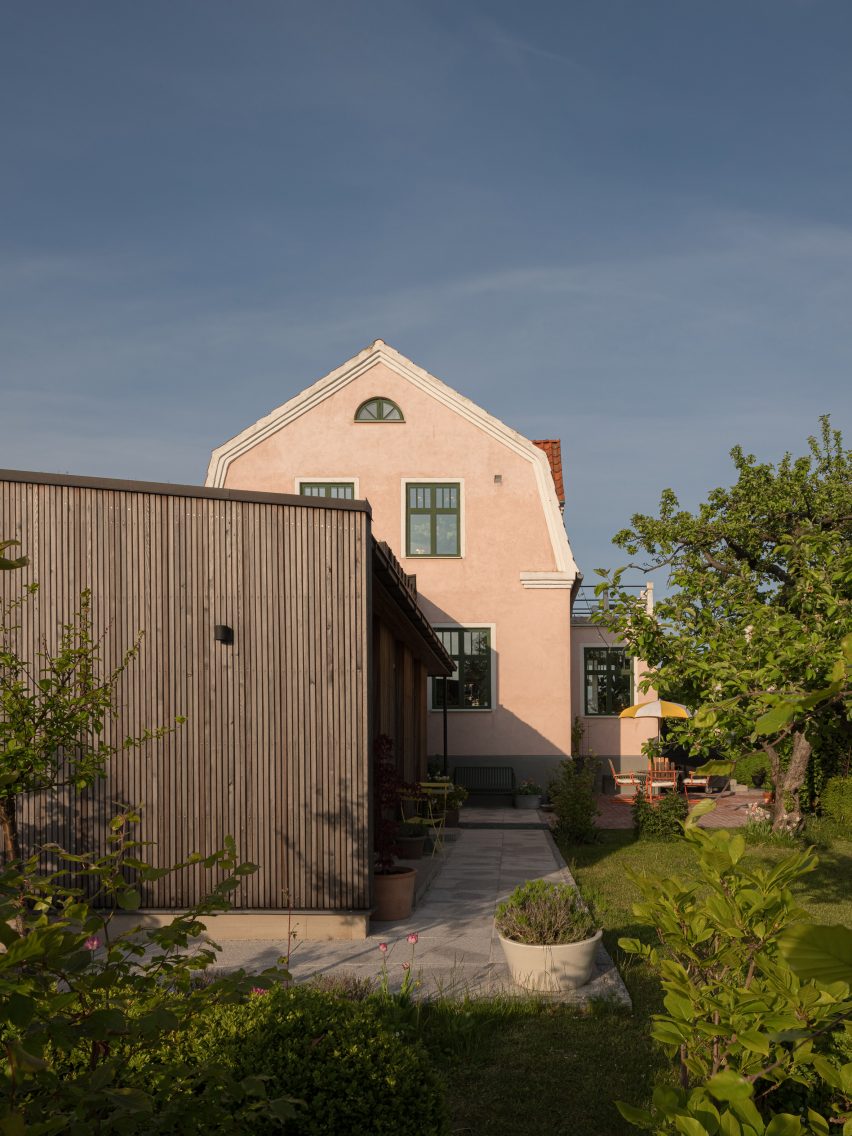
"The core aim of the extension was to create a low-slung modern addition that would work with the existing house and its beautiful garden," studio founder Johan Sundberg told Dezeen. "We wanted to create a design that was clearly subordinate but not grovelling."
"This is the classic question: how do we add something new to something old?" Sundberg continued.
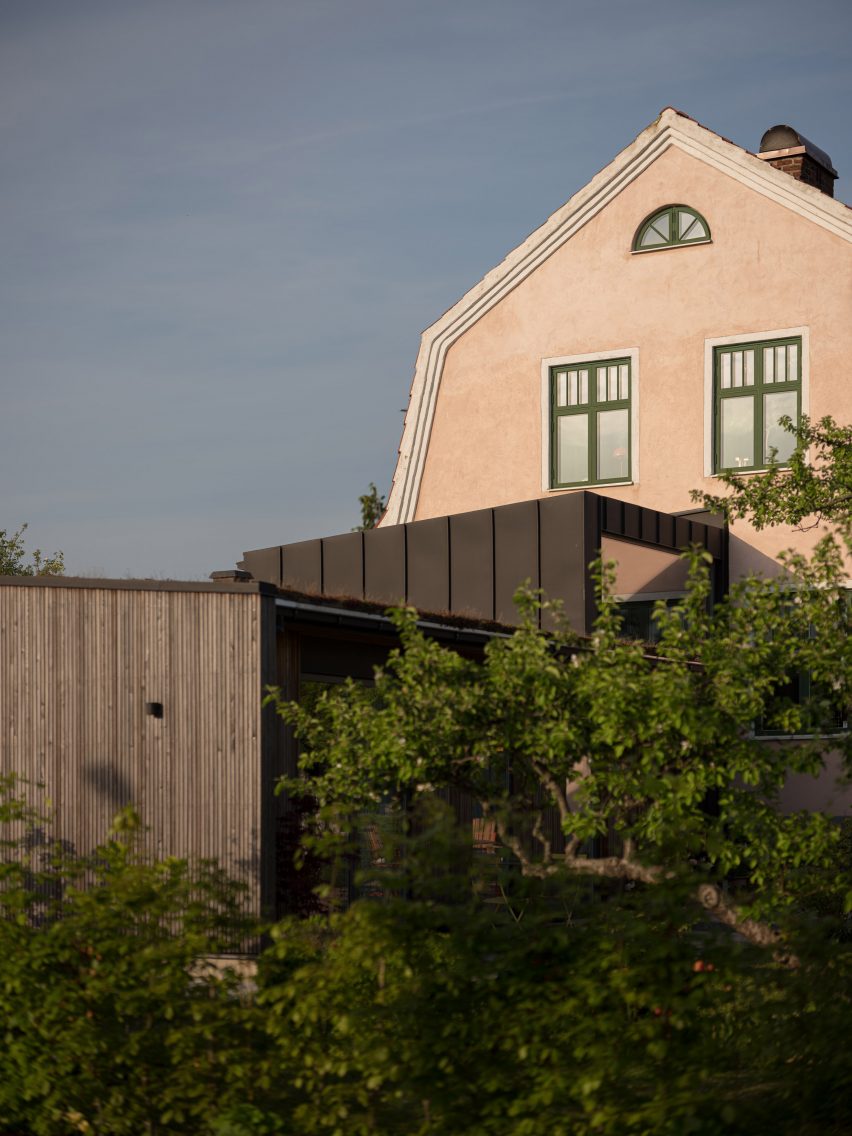
The extension adds a spacious entrance hall, guest room, kitchenette, and bathroom to the existing villa.
To avoid distracting from the building, the studio designed a short volume with a minimal material and colour palette.
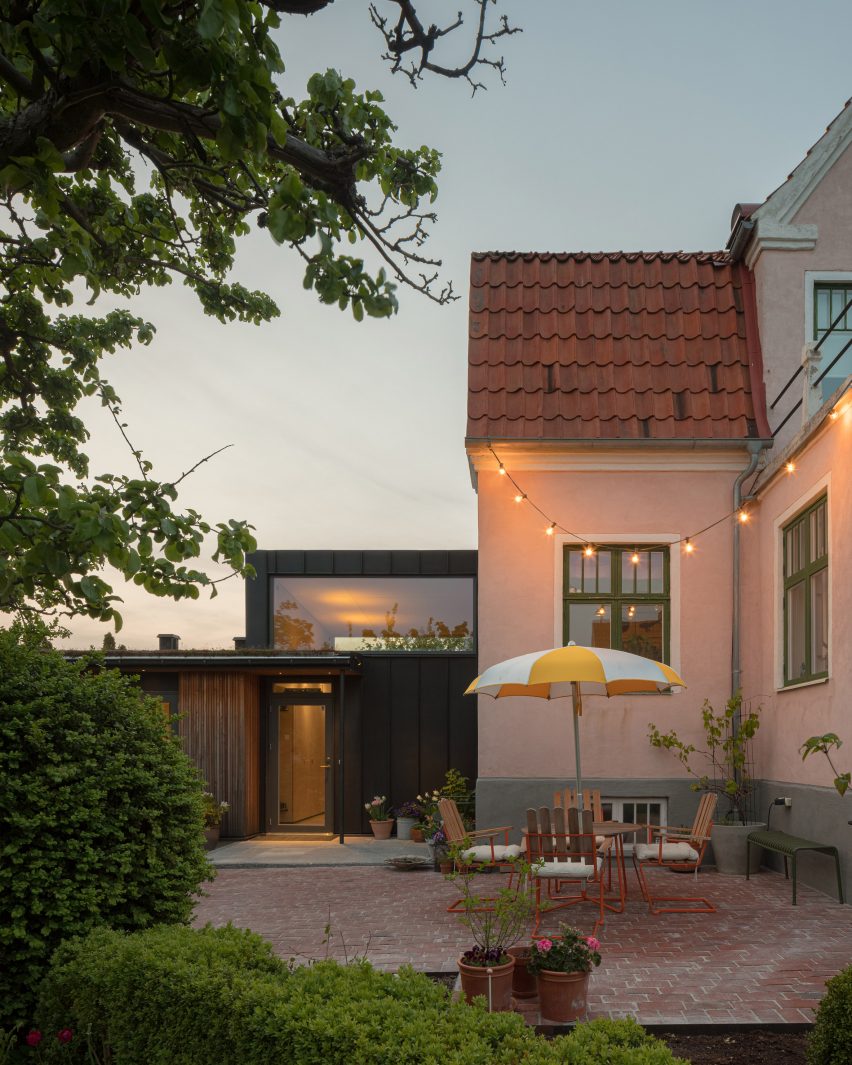
"We chose a low building form which, in terms of volume, colour and material, is subordinate to the older house, while maintaining its unique character as a new addition," said Sundberg.
"Thanks to the neutral colour palette of the facade and roof, the addition is able to express its own qualities while remaining subordinate to the surrounding buildings."
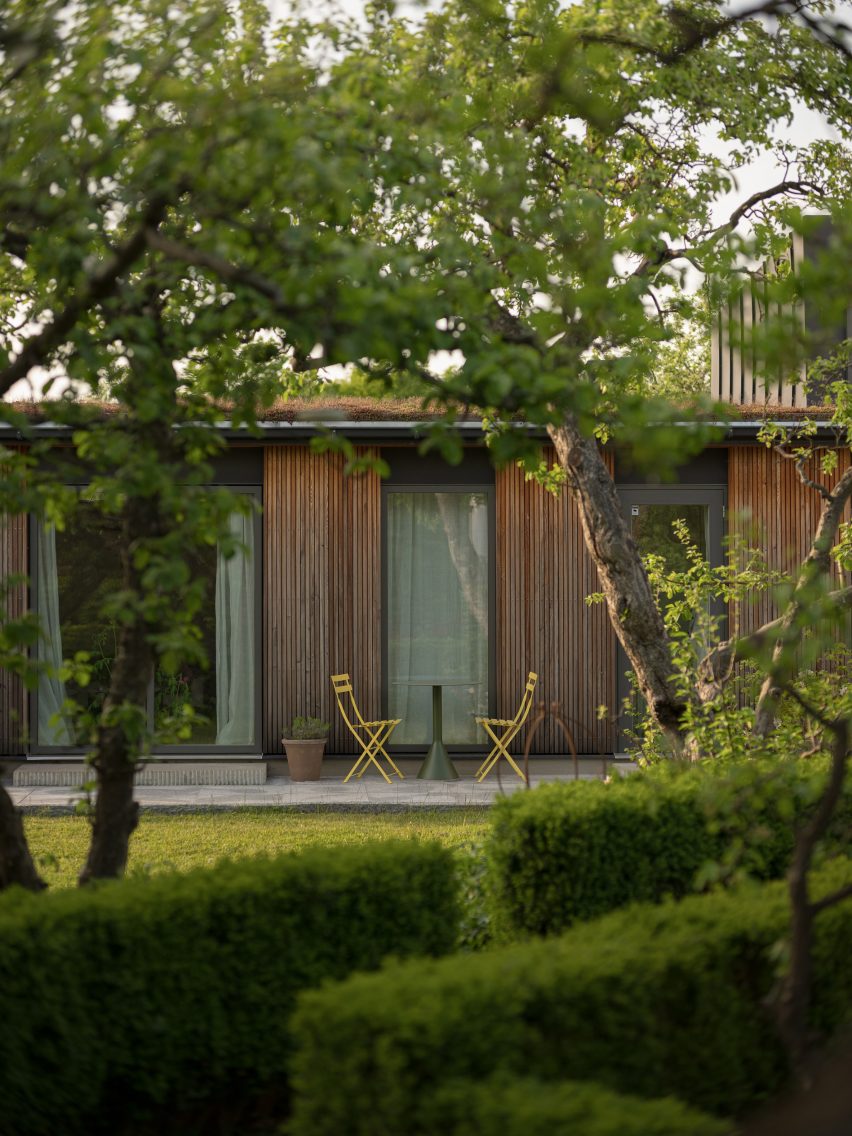
Situated in an apple orchard, the Timjan extension features a gently sloping sedum-coated roof and a fine-grained facade with large glazed openings designed to reflect the surrounding trees.
The exterior walls have been clad in vertical panelling made from untreated larch.
"Using untreated wood and zinc, we chose naturally weathering materials," said Sundberg. "This mirrors the materials used in the garden. The big modern glass surfaces reflect the surroundings and can sometimes almost be invisible."
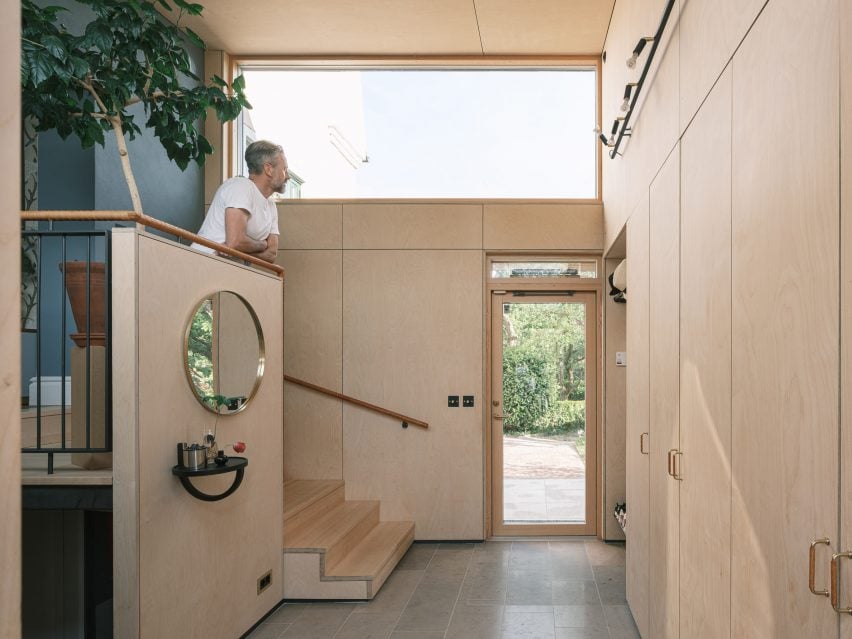
A high-set window at the top of the entrance hall lets light into the tall space while maintaining the client's privacy.
Having been relocated from its original position at the top of a staircase, the new hall sits at ground level and acts as a circulation space, connecting the different levels of the house.
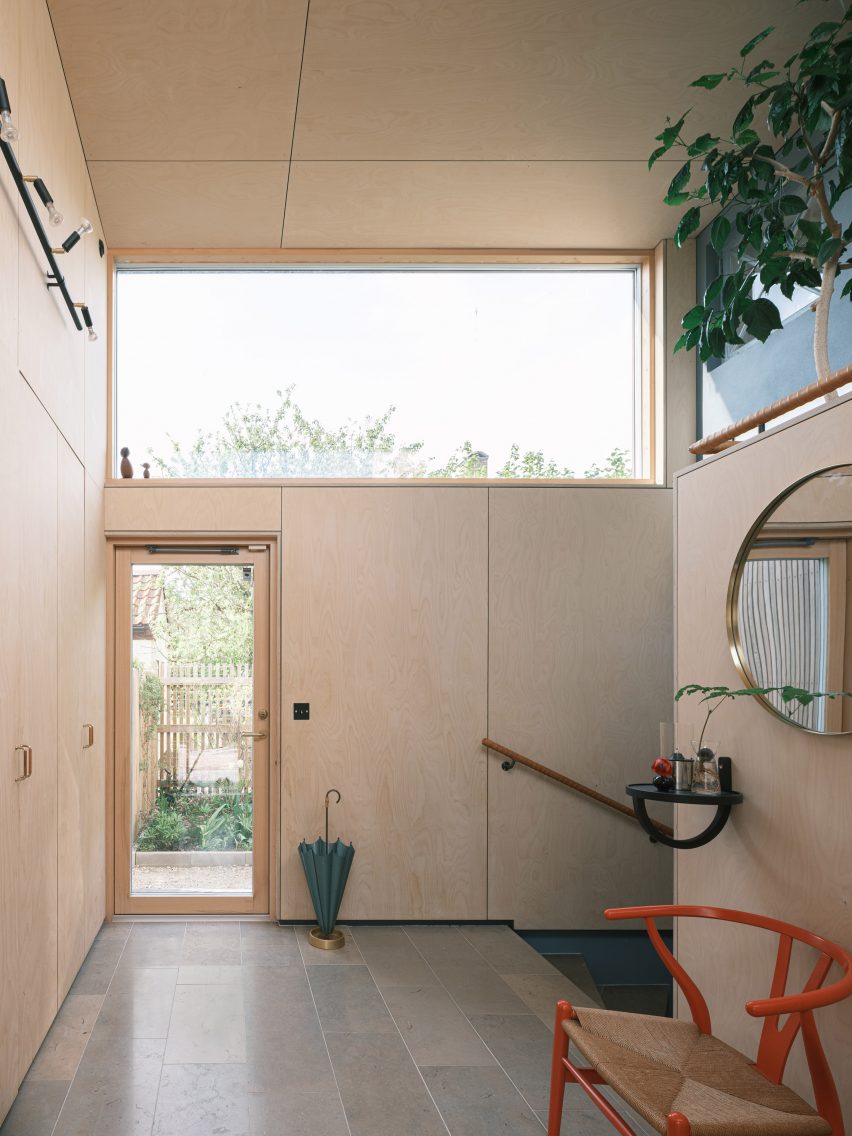
Floor-to–ceiling windows across the facade let natural light into the interior spaces, which feature plywood walls and stone floors.
"At dawn and during the day, the glass partitions reflect the changing character of the sky," said Sundberg. "In the evening, the higher volume disappears into the darkness while the openings shine like a lantern."
An open-plan living space, which features a bedroom, kitchenette, and ensuite bathroom, extends from the entrance hall.
With doors opening out onto the garden, the room was designed to be multipurpose, with the studio envisioning it as a guest room, a rental space, or a room that can be taken over by the family's sons in the future.
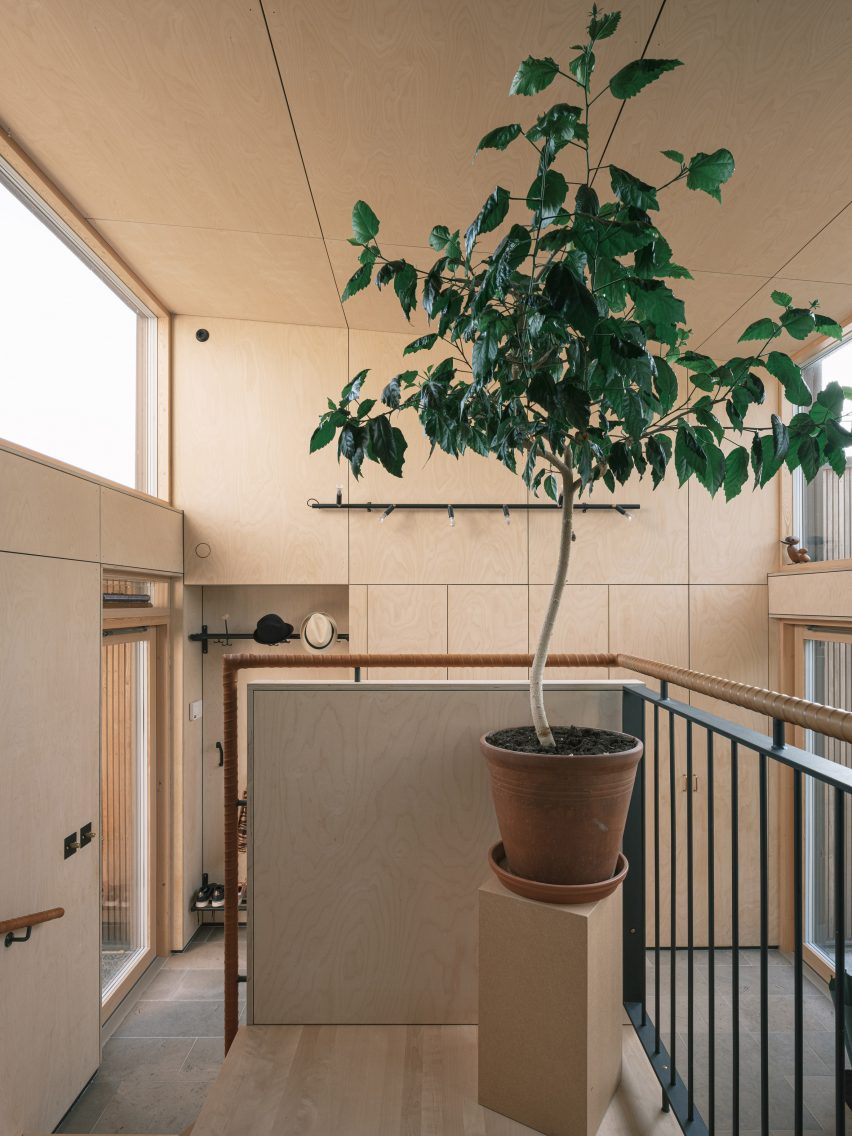
"The room is simple but with some great features like the high windows facing the neighbour and the direct access doors leading into the garden," said Sundberg.
"This type of room can be used for various purposes: a writer's room, a room for a student, or even a small workshop for an artist."
A cast concrete step leads from the living space to a stone terrace that was installed by the client, enhancing the home's connection to the garden and surrounding orchard.
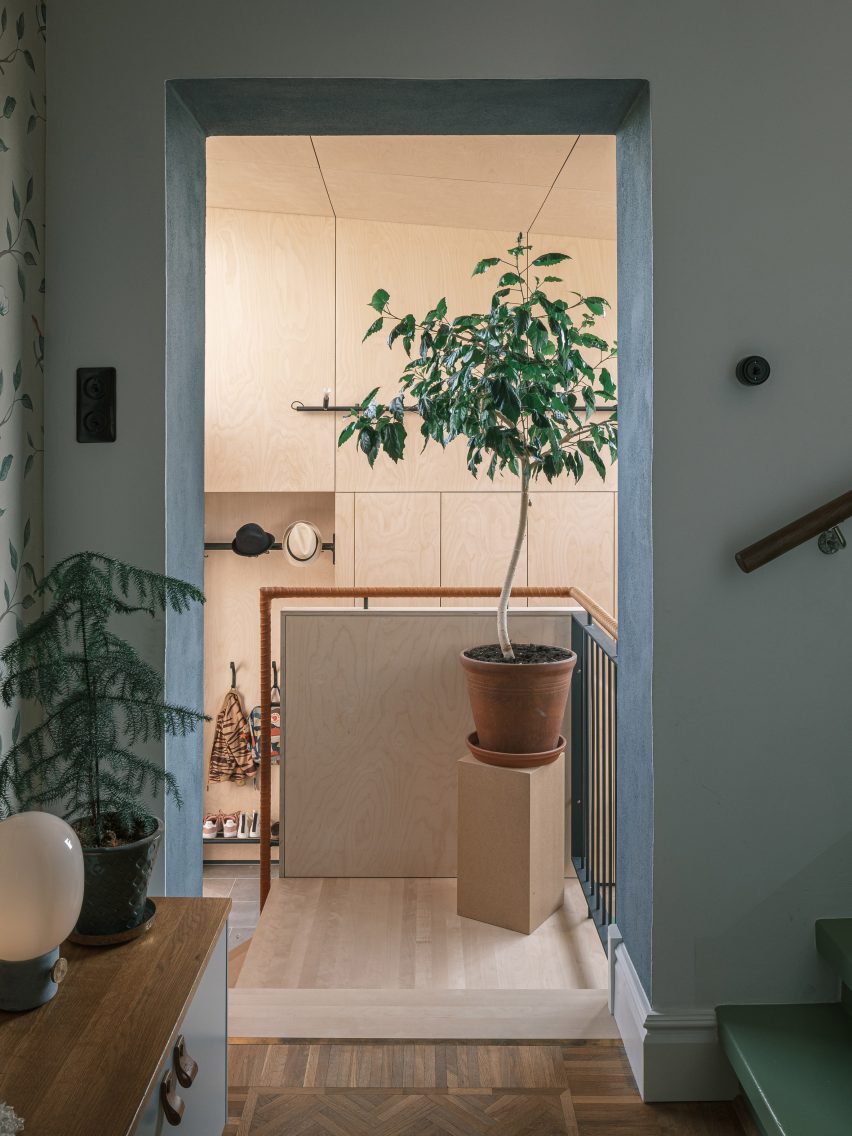
"The existing garden, with its apple trees and many other beautiful features, was the most interesting aspect of the project," said Sundberg. "The garden always comes first and must always be respected in our work."
Other projects recently completed by Johan Sundberg Arkitektur include a homely office in southern Sweden and timber-clad housing blocks with folding glass screens.
The photography is by Markus Linderoth.