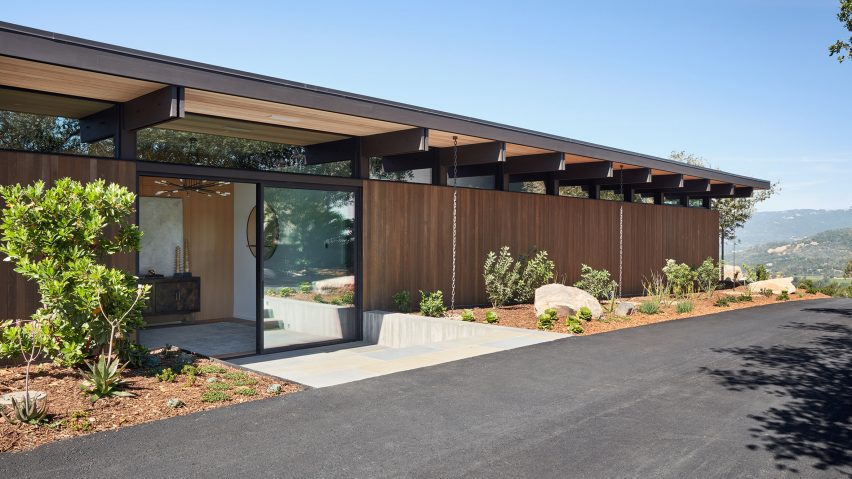US studio Klopf Architecture has completed the Sonoma Hilltop New Residence, a horizontal house in wine country that takes cues from mid-century modern architecture and has dangling chains that collect rainwater.
The Sonoma Hilltop New Residence is located in Sonoma, a city in the heart of northern California's wine-growing region.
The family residence is perched on a boulder-studded hill, where it is afforded sweeping views of the valley.
Rectangular in plan, the 4,068-square-foot (378-square-metre) house has a flat roof and low profile. Brown-painted beams create a rhythmic look both inside and out.
The design was influenced by a mid-century modern home owned by the client, said San Francisco's Klopf Architecture.
"This new residence represents a much larger, 21st-century version built into the gently sloping hillside to take advantage of the sprawling views," the studio said.
Facades are clad in warm-toned stained cedar.
On the front elevation, limited windows offer privacy from the street. The main entrance is found near the centre of the home and features an oversized glazed door.
The house opens up in the rear, where retractable glass openings provide immersive views and seamless access to a covered patio and swimming pool.
Throughout the dwelling, the architects prioritised a connection to the outdoors.
"The linear design and the open, flowing living spaces provide almost every room with outdoor access to the expansive patio, protected from the Sonoma heat by deep overhangs," the team said.
In the case of rain, water is channeled to "rain chains," which stretch between the roof's underside and the ground, taking the place of downspouts. The water travels down the chains and ends up in drains below.
Within the home, the layout is divided into public and private zones, with a foyer and courtyard located between them.
The western wing holds the sleeping area, which includes three bedroom suites, each with its own private sitting area.
The eastern half of the home contains an office, gym; and an open-concept kitchen, dining area and living room.
"Rounding the corner into the great room, one is immediately hit by the breathtaking view that extends outward beyond the infinity pool and deck through a continuous wall of glass," the firm said.
The interior is fitted with neutral tones and earthy materials. White oak was used for flooring, kitchen cabinets and curtain walls. Calacatta marble is found in the bathrooms.
Clean lines and a post-and-beam ceiling design are meant to create a homey feeling and "evoke the essence of modern California living", the team said.
Other projects by Klopf Architecture include a reconfigured San Francisco home that features a mix of open and closed-off spaces and the updating of a mid-century-modern house in Silicon Valley that was originally built by Joseph Eichler.
The photography is by Mariko Reed.
Project credits:
Architect: Klopf Architecture
Klopf Architecture project team: Geoff Campen, Ethan Taylor, Noel Andrade and John Klopf
Landscape architect: Arterra Landscape Architects
Structural engineer: ZFA
Contractor: Eames Construction

