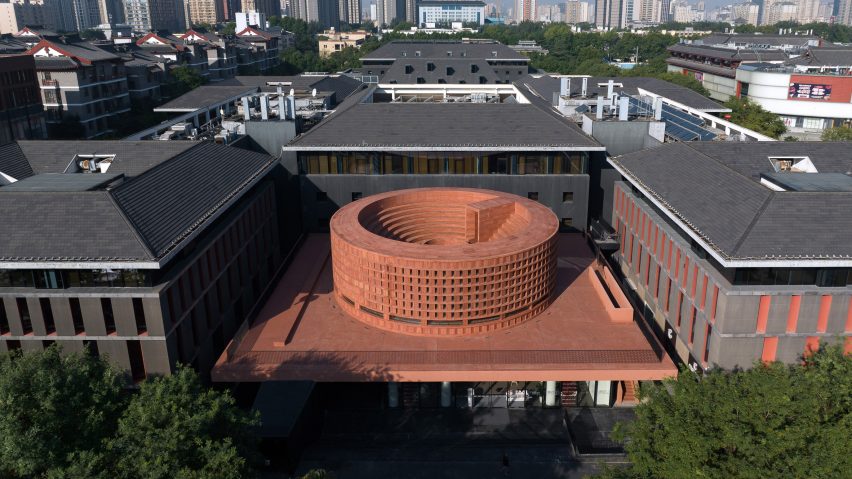
Neri&Hu adds "glowing lantern" on top of Qujiang Museum of Fine Arts in Xi’an
Chinese architecture studio Neri&Hu has added an extension to the Qujiang Museum of Fine Arts in Xi'an, China, that was designed to "serve as a source of illumination for the surrounding urban fabric".
Neri&Hu was invited to create a new extension for the east entry of the Qujiang Museum of Fine Arts, which is located south of the Giant Wild Goose Pagoda in Xi'an.
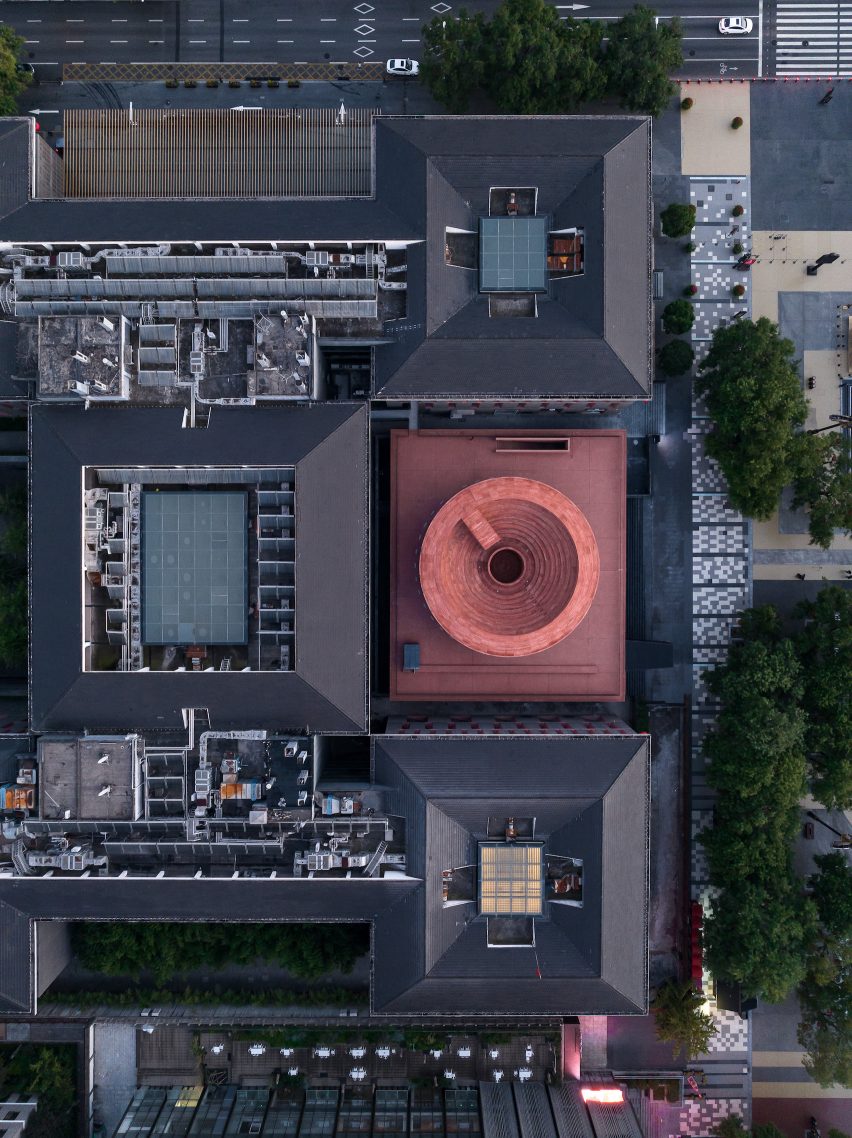
The resulting 1,990-square-metre building is topped by a circular volume that was informed by the concept of a glowing lantern.
"We take the idea of a glowing lantern as the guiding concept to not only satisfy the museum's newly expanded cultural and commercial functions but to also serve as a source of illumination for the surrounding urban fabric," explained Neri&Hu.
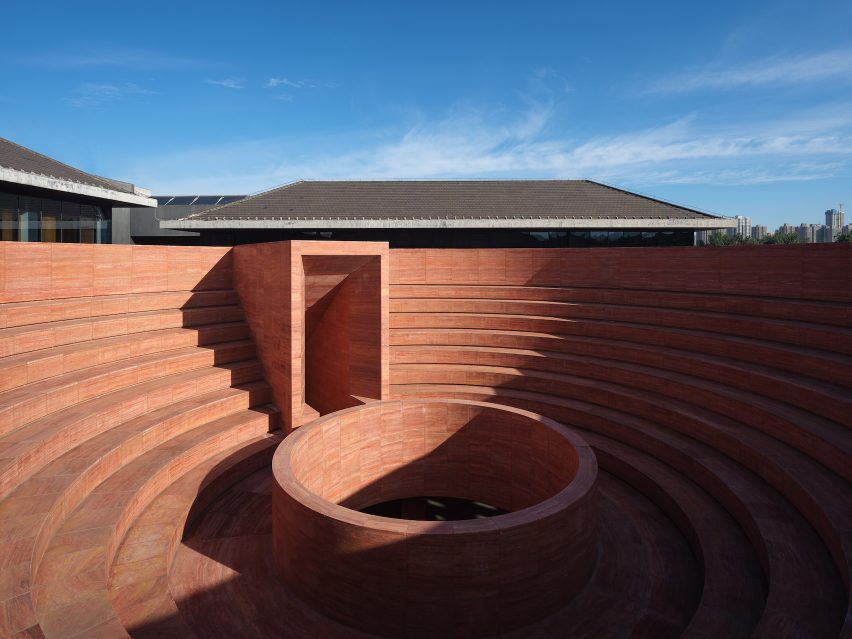
The base of the extension was finished with cast-in-place concrete. This houses underground museum spaces and a restaurant, as well as newly added retail spaces and public restrooms located on a ground-level sunken plaza.
Visitors can either access the sunken plaza via the wide steps at the front of the building, which were kept from the original site, or via a series of escalators hidden within a sculptural form on the side that connect directly to the underground museum.
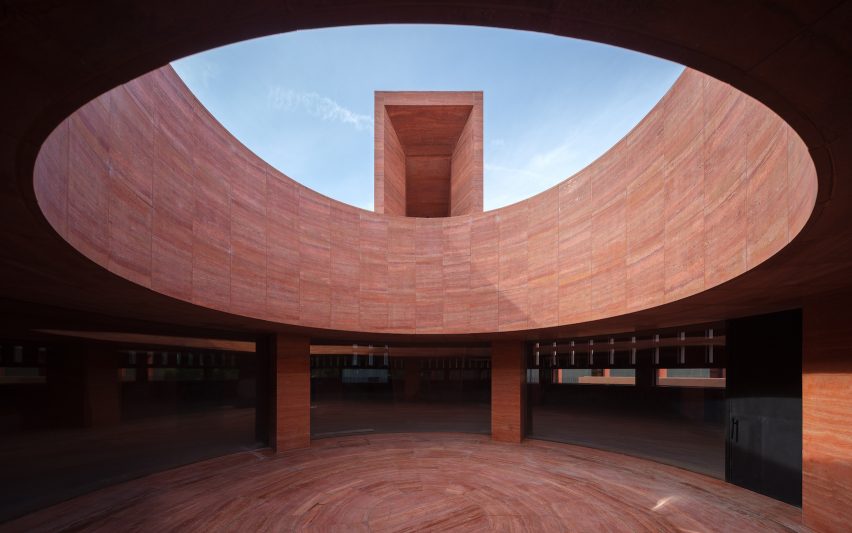
The Shanghai studio explained that such design intervention minimizes the impact of the new building on the existing galleries.
Hovering above the sunken base is an elevated podium called Platform, which is supported by a grid of stone columns and glass curtain walls.
Capping the new extension is the circular Monument volume, the exterior of which is comprised of diamond-shaped red travertine masonry units arranged at intervals.
According to the studio, the sunken base is intentionally expressed as a curtain wall to highlight the separation between the carved language of the base and the circular sculpted massing of the "lantern" above.
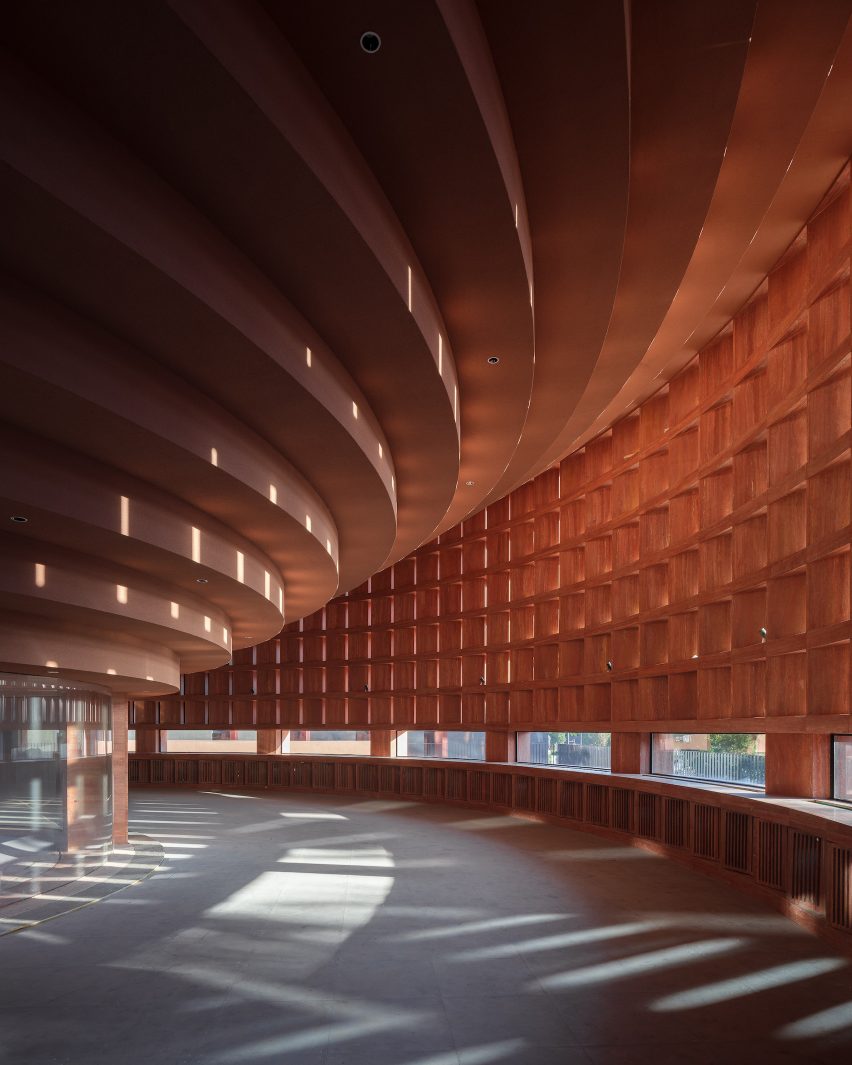
Inside the Monument sits a hollowed-out bowl-shaped amphitheater that can be used for both public activities and private events.
A circular walkway encloses the bottom of the amphitheater, while a lightwell at the centre of the building connects all three floors.
Based in Shanghai, Neri&Hu was founded by architects Lyndon Neri and Rossana Hu in 2004. Recent projects include Blue Bottle Coffee's latest shop in Shanghai and headquarter for a Chinese pastry brand converted from an old textile factory in Beijing.
The photography is by Zhu Runzi.
Project credits:
Partners-in-charge: Lyndon Neri, Rossana Hu
Associate-in-charge: Zhao Lei
Design team: Ivy Feng, Joy Han, Tian Hua, Da Wenbo, Bella Wu
LDI: China Northwest Architectural Design and Research Institute Co., Ltd.
Lighting: Linea Light (China) CO., LTD.
General contractor: Power China Chonqing Engineering Co., Ltd.
Dezeen is on WeChat!
Click here to read the Chinese version of this article on Dezeen's official WeChat account, where we publish daily architecture and design news and projects in Simplified Chinese.