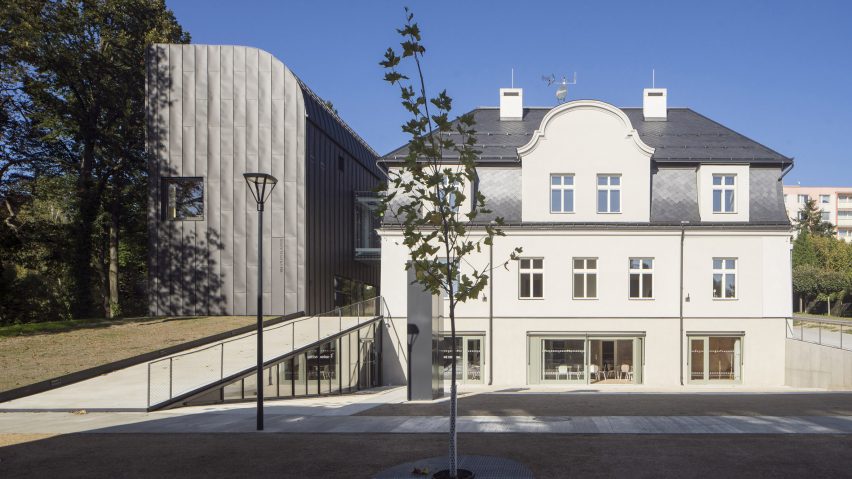Czech studio Atak Architekti has added a metal-clad extension to a former rectory building to create a library and multifunctional community spaces for the city of Liberec in the Czech Republic.
Designed for the local municipality in the southeastern district of Vratislavice, the IGI Library was designed to create a new public hub for the area.
Looking to maintain the character of the existing building, its deep foundations were used to carve out a semi-recessed basement level, housing reading rooms and spaces to be used by local clubs.
Excavating more of the southern half of the site also allowed for the creation of a new public square, flanked by large ramps that provide access around the building and lined with large windows that allow light into the basement spaces.
"The idea of the design is to create a new public place that will connect to the existing vibrant centre of Vratislavice, defined by public buildings and the château garden," said the studio.
"A new piazzetta is created, inspired by the rhythm of small squares in the vicinity of the public buildings," it continued.
The ground floor of the main building contains the majority of the library areas with a dedicated children's library above, accessed via a central staircase.
Both a first-floor glazed link bridge and a skylit basement corridor connect to the new four-storey extension, which has been constructed from exposed concrete.
The extension houses further library spaces as well as a basement auditorium and ground floor reception, and is topped by an open reading room with stepped timber seating underneath a curved concrete ceiling.
"In the reading room, the contact with trees through the panoramic window is so close that readers feel like they are sitting inside the tree crowns," said the practice.
While the original timber structure was in too poor a condition to retain, the masonry work was preserved and largely unaltered, with the brick and stonework finished in white plaster in some areas of the interior and left exposed in others.
Against this more rustic backdrop, the library's shelving and seating has been made out of pale timber, with both the base of shelves and deep window sills doubling as seating areas for visitors.
"The exposed concrete and the brick and stone masonry of the interior are softly lined with wooden seats and booksheves, [creating] all sort of hiding places and nooks where the visitor can constantly discover something new," said the practice.
While the exterior of the existing building has been restored and re-plastered, the concrete extension has been finished with folded metal panels, clearly standing out as a contemporary addition.
Other library projects recently featured on Dezeen include the updating of a 1970s Brutalist library in Oregon by Hacker Architects, and the completion of the 15-year transformation of the National Library of France by Bruno Gaudin Architectes.
Photography is by Tomáš Souček.

