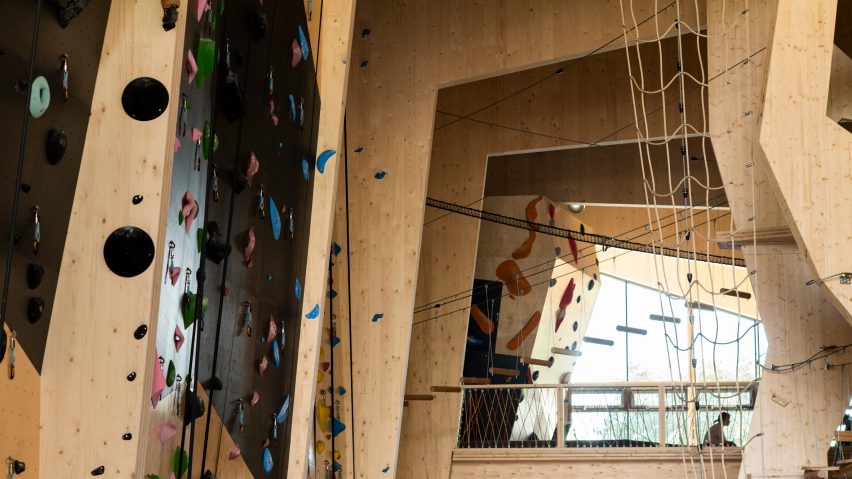
Snøhetta creates cavernous timber climbing centre in Norway
Norwegian architecture studio Snøhetta has completed a climbing centre in a small riverside town in Norway, using angular wooden walls to help mimic the feeling of being in a natural cave.
Located in Skien, the Høyt Under Taket climbing centre takes cues from natural caverns and uses timber to imitate rock formations, with the aim of recreating a real cave climbing experience.
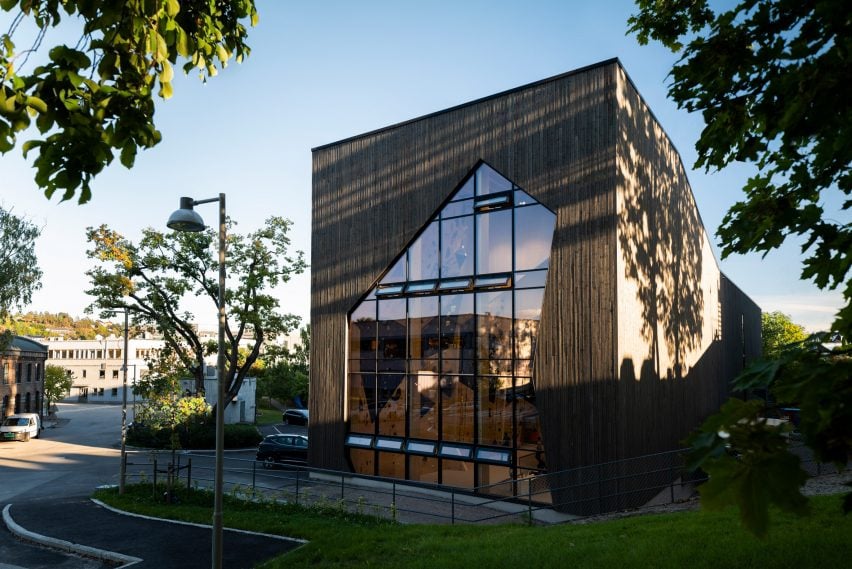
"The building is based on the idea of the cave, of being immersed in timber from walls to ceiling," said Snøhetta.
"As a portal to a world that one naturally wants to explore further, the cave typically provides protection from the elements and has historically been both a residence and a meeting place."
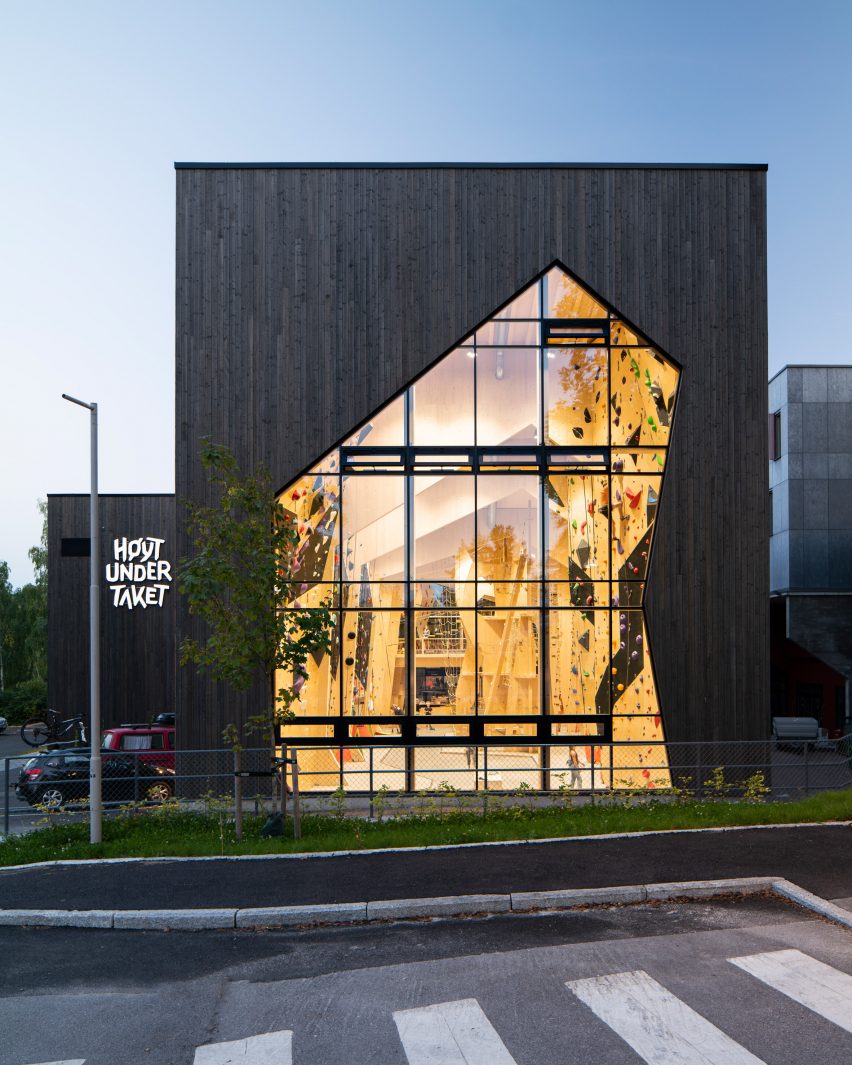
Høyt Under Taket measures 1,500 square metres and is 15 metres in height. It is open to both adults and children with facilities for climbing and bouldering, as well as training and meetings.
Its exterior form is clad in vertical strips of timber and punctuated by a large angular window at the front. Extending almost the entire height of the building, this window adopts a similar shape to typical cave openings.
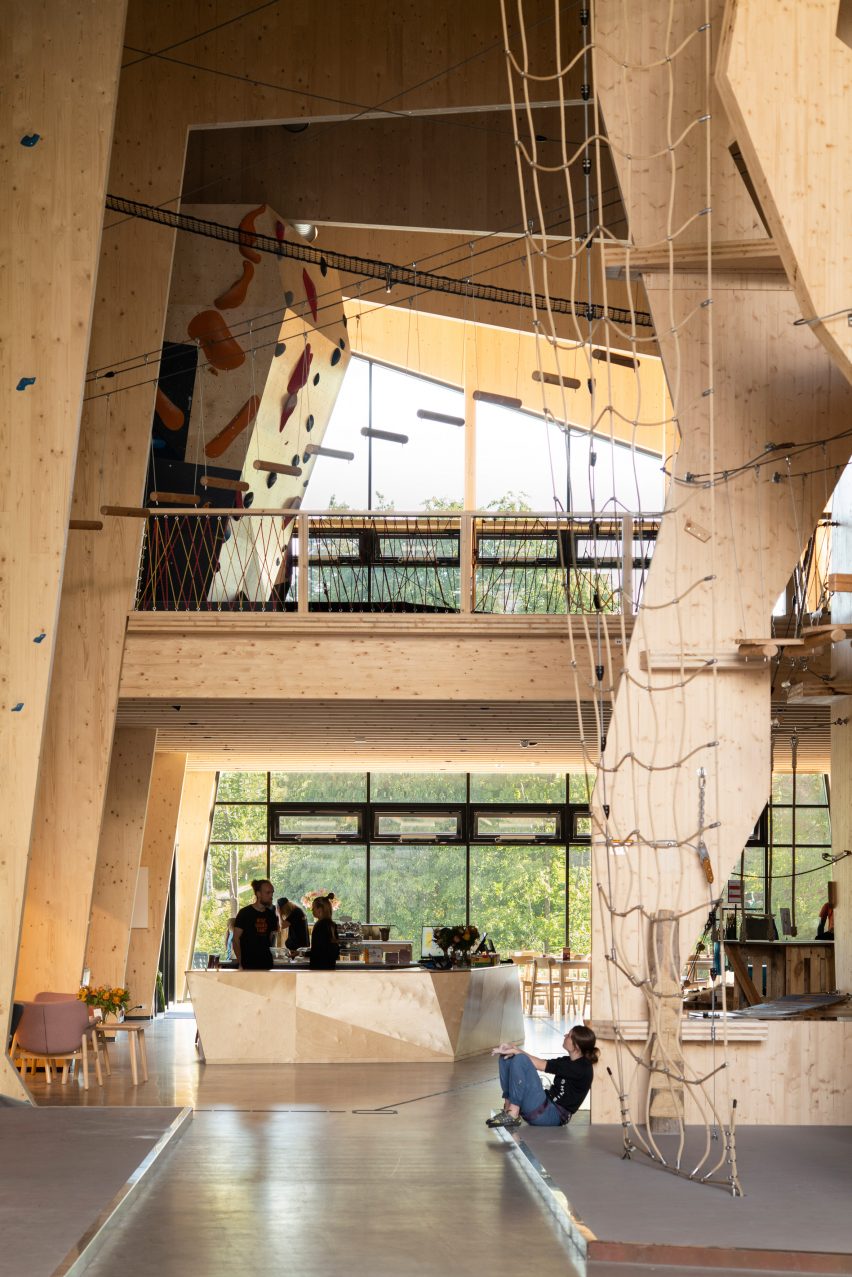
Inside, the boundaries of the walls and ceiling are blurred with layers of timber that clad and protrude from its surfaces, dotted with climbing holds in various shapes, sizes and colours.
This includes multiple timber fins, that rise from the floor and extend horizontally across the ceiling at different angles to create a cavernous, tunnel-like form.
Snøhetta explained that its use of exposed timber allowed it to achieve a lightness that emulates the feeling of being surrounded by natural materials when climbing in caves.
"In the cave, the traditional distinction between ceiling and wall is blurred," said the studio.
"Hence, the exposed wood is used extensively throughout the building to achieve a lightness and a feeling of being surrounded by natural materials, mimicking the experience of climbing inside a real cave – even getting a sense of being in nature."
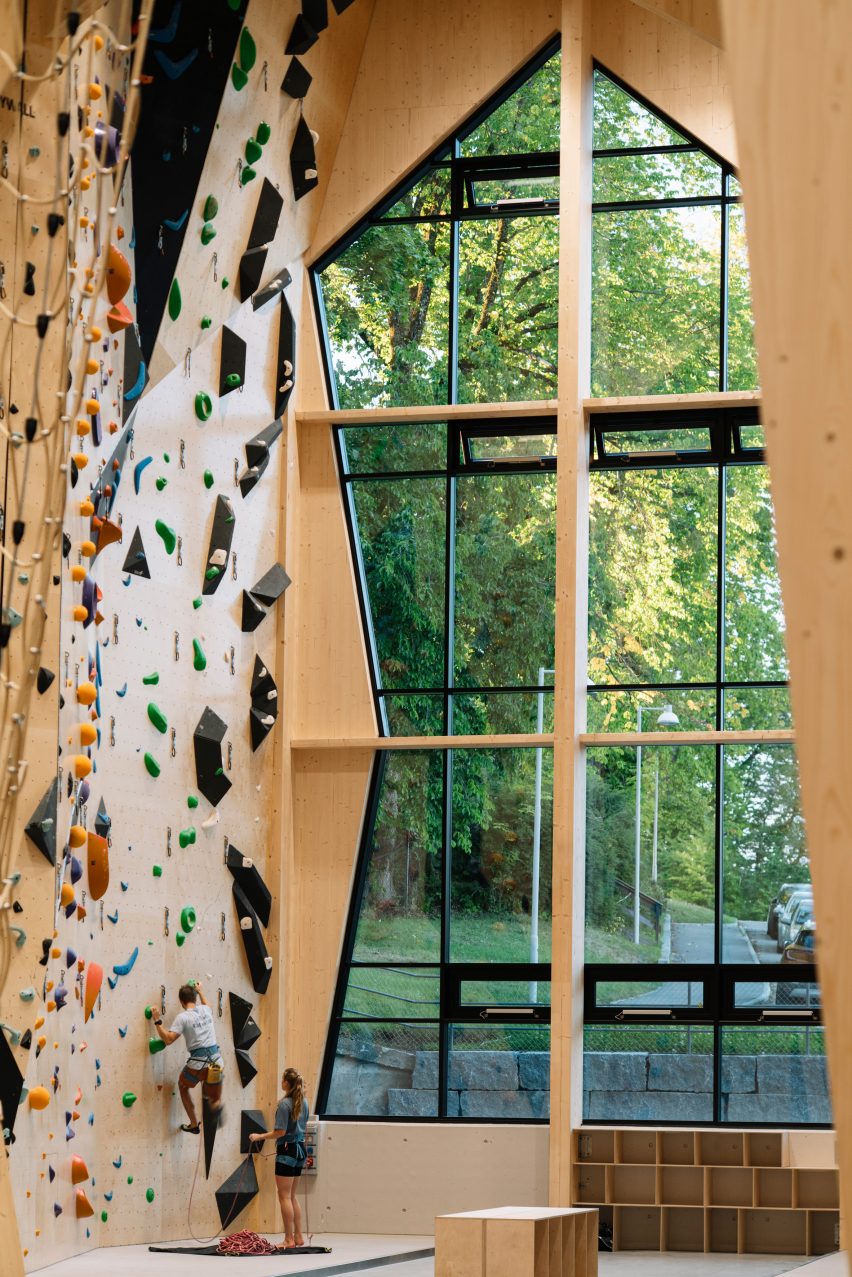
As well as climbing, visitors to Høyt Under Taket can enjoy playing on suspended rope ladders, walkways and zip wires located on its mezzanine level.
According to Snøhetta, the use of timber provides the building with an estimated 30 per cent lower carbon footprint than if it had been built with traditional building materials.
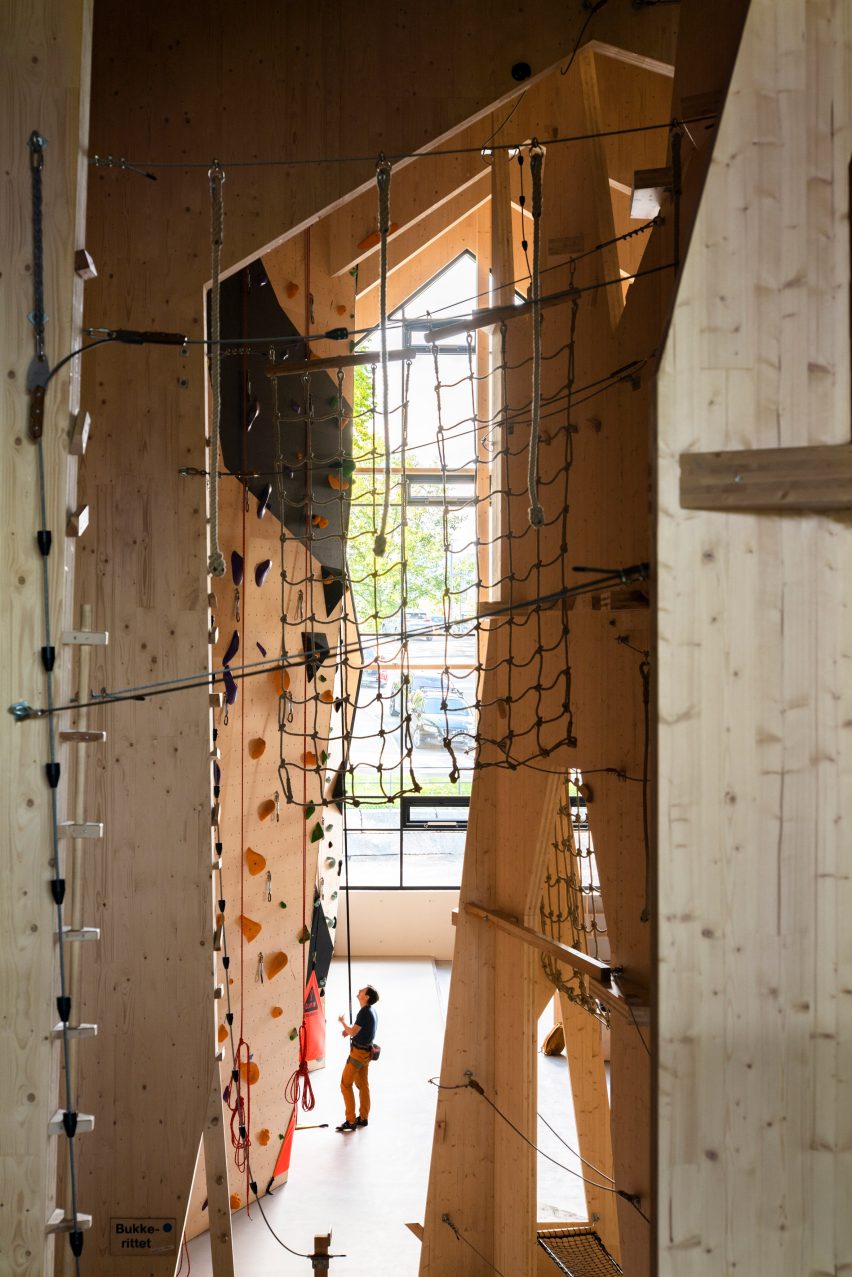
Høyt Under Taket's timber construction also means a large majority of the structure could be prefabricated off-site, helping to reduce the embodied carbon associated with transporting materials and on-site construction.
"The ambition is to innovate and explore the use of wood in the sports industry and deliver on several sustainability goals by choosing timber as the main material, reducing area use, and ensuring energy efficiency," said Snøhetta.
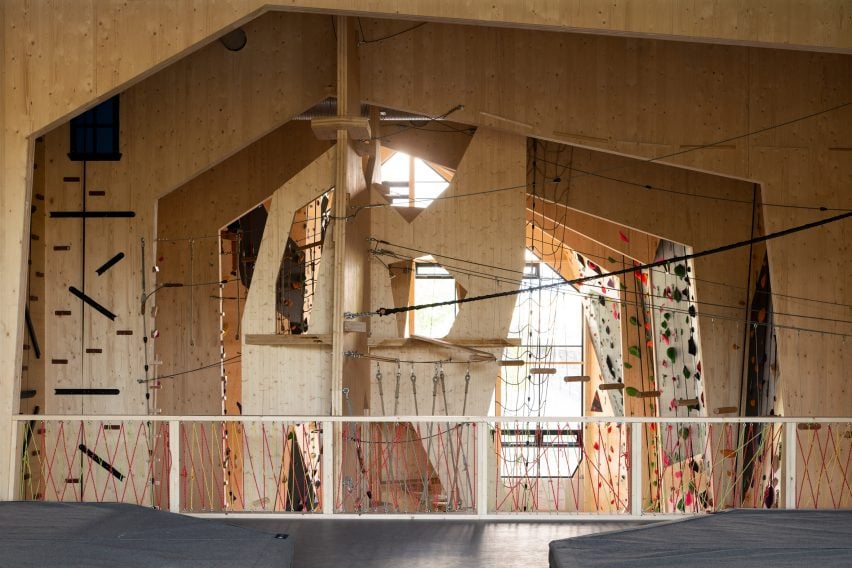
Snøhetta is an architecture, interiors and design studio founded in 1989 by the architects Craig Dykers and Kjetil Trædal Thorsen.
Elsewhere, the studio recently carried out a sensitive refurbishment of a hotel in a small mountain village and created the interior of a Holzweiler boutique in Copenhagen.