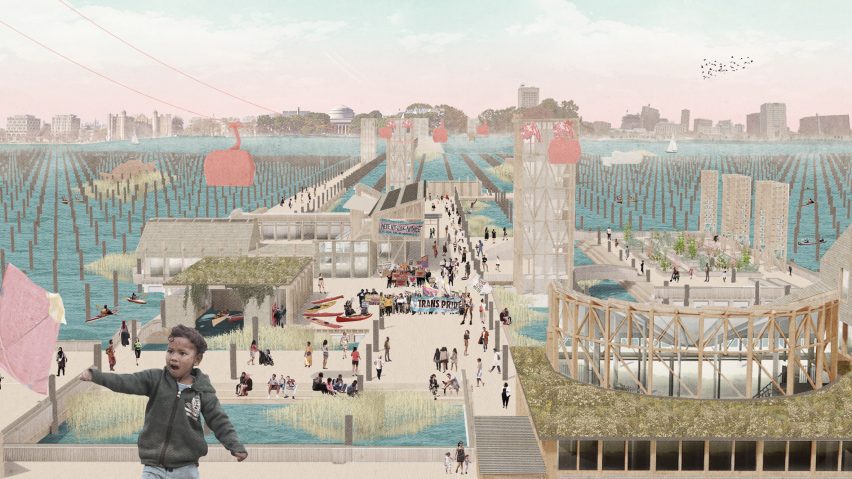
University of Sheffield spotlights ten student architecture projects
Dezeen School Shows: a masterplan designed to provide a safe space for marginalised groups in Boston and a proposal for improving a former mining village in South Yorkshire are included in Dezeen's latest school show by students at University of Sheffield.
Also featured is a new framework for the development of greenfield sites and a project that aims to connect a network of foresters and woodworkers.
University of Sheffield
Institution: University of Sheffield
School: Sheffield School of Architecture
Course: MArch Architecture and related Part 2 courses
Tutors: Catherine Skelcher and John Sampson
School statement:
"Sheffield School of Architecture is the social school of architecture. This has been our shared identity for 25 years.
"We consider this to be a dynamic and evolving position as our school is guided by questions of response and responsibility in addressing current and future societal and environmental challenges.
"The MArch course embeds a culture of personal investigation and critical inquiry, supported by a collaborative studio environment and our ethos of liveness.
"Here we present a selection of MArch projects from the academic year ending 2022."
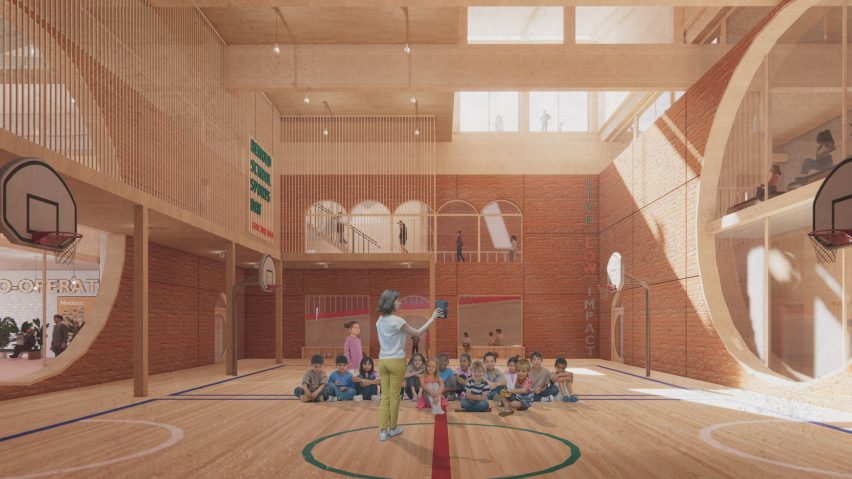
Re-Housing Manchester by Ellie Thompson and Ali Francis
"Re-Housing Manchester proposes the creative reuse of the University of Manchester's former home of innovation, called the Umist Campus, into a more environmentally conscious form of city living.
"The project looks to bridge the knowledge gap between living and living low-impact by using the individual understanding of home as a lens to explore natural materials and user-enabling methods of construction.
"The project is rooted in a three-point consideration of carbon – embodied, operational and life cycle.
"A traffic light assessment of the elements guided every decision, evaluating embodied carbon against operational performance. If the latter was failing, the need to upgrade was considered against the material's potential for reuse, repurposing or recycling."
Students: Ellie Thompson and Ali Francis
Course: Collaborative Practice
Tutor: Jo Sharples
Emails: ellethomps98[at]gmail.com and ali.francis98[at]outlook.com

The World Waste Exchange by Lucy Stittle and Jamil Dossa
"This project aims to tackle the climate emergency, resource scarcity and assumptions of endless growth. It foregrounds the geopolitics of waste corruption, the planetary extent of which remains obscured in the periphery of our cities and countries abroad where it is exported.
"In 2040 Sarajevo, waste infrastructure has collapsed while government corruption remains obscured by technological facades and deceitful acts of care.
"Dariva is a self-sufficient off-grid community built on the Smilijevici landfill that was born from this crisis and attributes new value to waste, which they use as currency.
"On the front stage, Dariva 'cleans' the city using its analogue and whimsical waste plant, while on the backstage, they mine building components from Sarajevo to design architecture.
"Ultimately, the project questions the value of aesthetics, beauty, and the pristine in the context of global waste corruption."
Students: Lucy Stittle and Jamil Dossa
Course: MArch Architecture
Tutor: Lucy Dinnen, Studio Resilient Futures
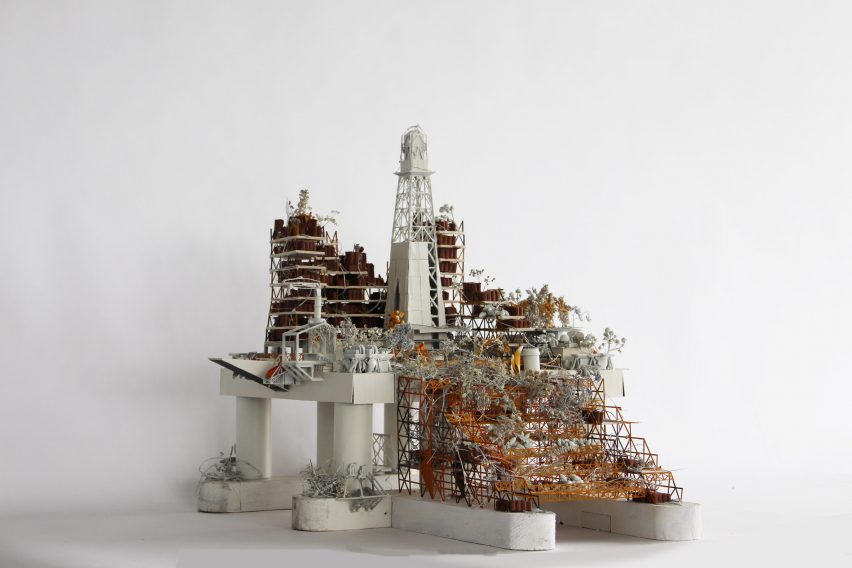
Callach on the Cromarty Firth by Harry Henderson
"This thesis explores a hypothetical scenario in the Highlands of Scotland. It is a 'mosaic' of characterful communities with consolidated density, built on platforms that had once been destined for the smelter.
"Responding to mass migration, the framework of districts will foster networks of entrepreneurship and encourage continual improvement of internal synergies. A recipe for sustainable and flexible living, this model can be adapted to any marine environment.
"The new form of coastal urbanism investigates the practicalities of a community living on oil infrastructure, examining how a society might positively respond to the climate emergency.
"A wishful vision maybe, but this method of research critically asks important questions surrounding the climate emergency, community-led development and building healing strategies.
"This project conjures up an alternative housing solution, reacting to a very real state of global energy transition."
Student: Harry Henderson
Course: MArch Architecture
Tutor: John Sampson, Studio Just Transitions
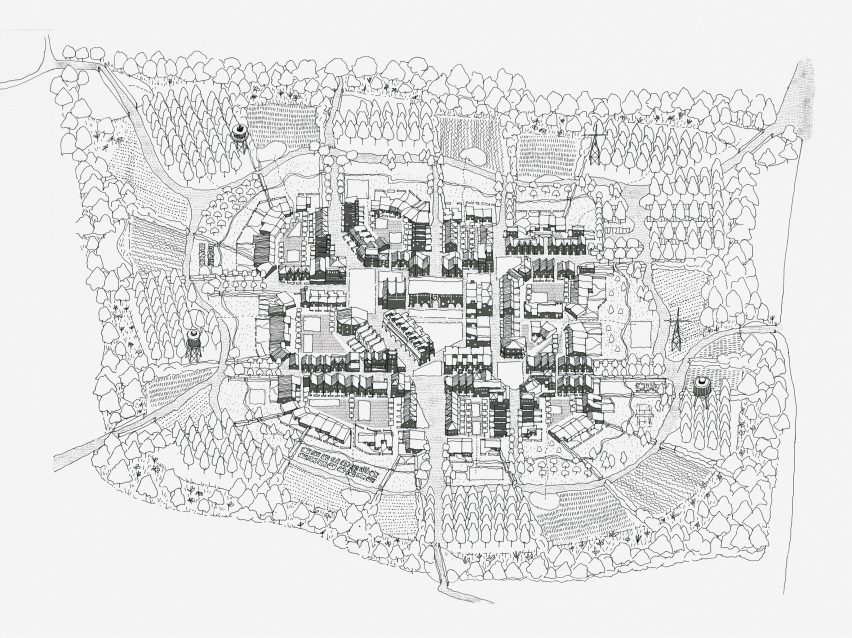
Middle Ground by Tom Ruff
"This project is a speculative response to the volume housebuilder model and offers an alternative framework for rural, greenfield development. Within a context of a growing local population, we simply ask – what should new housing in the National Forest look like?
"In doing so, we speculate on two intertwining points – a refocus from a broadly framed quantification of sustainability within the forest to local resiliency, and a design proposition far removed from housing standardisation.
"Rather than a catalogue of housing-typologies, adoptable infrastructure and landscaping as a salve for poor urbanism, we speculate on landscape and urbanism as nuanced armatures for the expressions of rural resilience, decentralised production and subsistence, craft and affordance, and a return to the literacy of ecology and place."
Student: Tom Ruff
Course: Masters in Architecture and Landscape Architecture
Tutor: Howard Evans

Group project: Creative Dearne Live Project
"Working with the local community in Goldthorpe – a former mining village in Barnsley, South Yorkshire – this project is a vision for a Creative Dearne, encompassing the Dearne Playhouse and the neighbouring Welfare Park.
"Our brief was to engage young people aged 13 to 19 in the new proposals to identify the suitable creative provisions needed to tackle antisocial behaviour.
"Community engagement was a vital part of our process to aid our understanding of their needs, allow them to take ownership of the project and define our proposals.
"Our output included a participation toolkit for future engagement, short-term interventions to reinvigorate the currently unusable basement rooms of the Playhouse and a long-term vision for Welfare Park."
Students: Ying Guo, Oliver Harvey, Razvan Ivanov, Kejie Jiang, Gloria Kostrzewa-Seyoum, Anchi Liu, Muireann McHugh, Elizabeth Schofield, Emmeline Trenchard-Mole, Choon Yuan Wang, Ben Warren, Eleanor Watterson, Zhi Jie Zhao and Haonan Zuo
Course: Architecture, Architecture and Landscape, Collaborative Practice
Tutor: Dan Jary
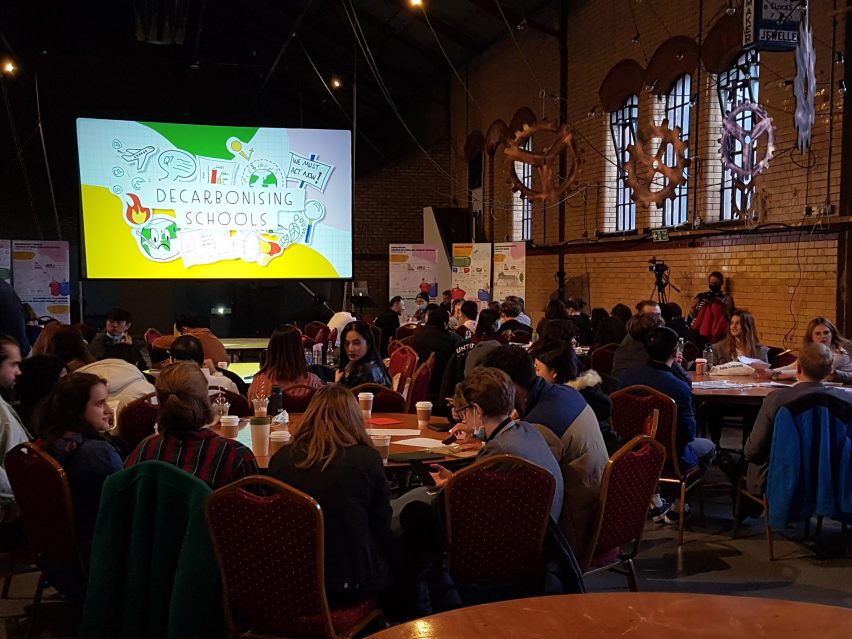
Group project: Decarbonising Schools Live Project
"Blackburn Diocese recently finished decarbonisation work at four of its schools and called on the University of Sheffield to critically reflect on the project and propose new routes forward.
"We created a range of outputs focused on sharing knowledge around decarbonisation and making it accessible for schools of all sizes and budgets.
"This includes a touring exhibition, tactile models and digestible information for young pupils as well as a range of documents to streamline the decarbonisation process moving forward.
"The outcome is Decarbonising Schools – a ground-up decarbonisation movement centred on an accessible and inclusive approach to cutting carbon using low-tech, low-cost strategies, empowerment through knowledge and understanding, and encouraging a culture shift in schools towards a zero-carbon future."
Students: Polly Amery, Joseph Bayley, Sijia Chen, Irene D'Aurelio D'Arpino, Charlie Harris, Zhiquan Li, Laith Samin, Sujan Shilpakar, Dingkun Song, Elle Thompson, Colombine Vaillaud, Diandian Wang and Charlotte Ward
Course: Architecture, Architecture and Landscape, Collaborative Practice
Tutor: John Sampson

Isle of Man(kind) by Balraj Shemi and Ben Warren
"The Isle of Man(kind) looks to reimagine the process of arrival in the context of an independent Isle of Man in order to reach critical mass and tackle a declining population.
"Taken from the French l'hotel de ville, or Hotel of the City, the project is a prototype for a new civic typology that celebrates the arrival and directly challenges the connotations of the immigration removal centre.
"Underpinned by principles of self-sufficiency, the scheme sets a precedent for an emerging new nation using locally sourced, low-impact construction.
"It is a point of transition that offers its users the opportunity to gain independence, autonomy and resilience as they begin their new lives in the Independent Isle of Man."
Students: Balraj Shemi and Ben Warren
Course: Collaborative Practice
Tutor: Simon Baker, Studio ReActivist
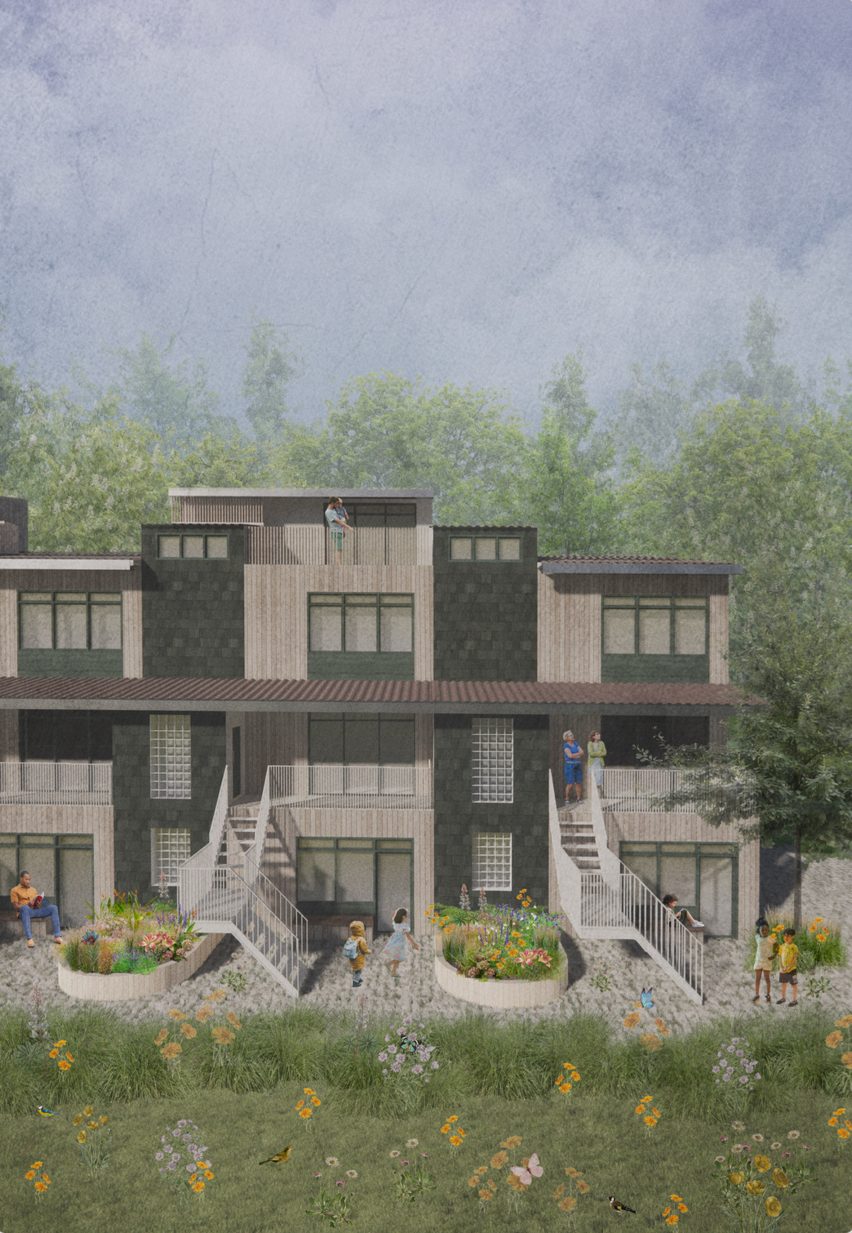
Gleadless Un-Plugged by Rachel Cowan and Megan Thacker-Brooks
"This project seeks to densify Gleadless valley through the repair of existing housing and the introduction of infill residential sites, which in turn will increase the population of Gleadless to support new community infrastructure in the form of a literary hub in the woodland.
"Starting from an initial enquiry into electronic waste systems and related issues of planned obsolescence and design for disassembly or degradation, the project agenda was to improve social housing in Gleadless and provide a local literary complex.
"This was supported by a research journey that looked at themes of digital deprivation in Sheffield and how to safeguard the role of the community library and librarian in a technologically fast-paced society.
"Both the approaches to new build and retrofit within the scheme have prioritised the use of low embodied carbon materials and material re-use."
Students: Rachel Cowan and Megan Thacker-Brooks
Course: MArch Architecture
Tutor: Mark Parsons, Studio Waste
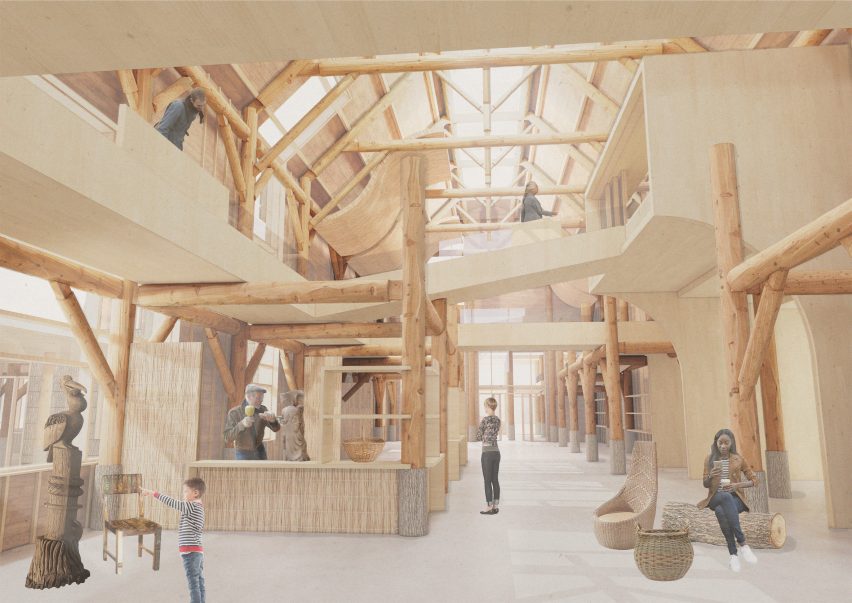
The Evelyn Urban Wood Guild by Elliot Forster
"Set on Convoys Wharf, formerly Deptford Royal Dockyard, the Evelyn Urban Wood Guild connects and strengthens a network of community foresters, timber producers and woodworkers.
"It facilitates a more productive use of London's underutilised and disposed of trees through traditional woodworking, modern lumber production and public-facing education, commerce and recreation.
"By addressing the interface between the wooded Pepys Park, the forgotten wharf and the Thames, the project re-activates the site and reconnects the community to their timber and trade-based heritage while informing an architectural language that celebrates the space between the natural, industrial, and the diverse, holistic value of timber products and processes."
Student: Elliot Forster
Course: MArch Architecture
Tutor: Wai Piu Wong, Urban Ecologies

The Battle for Boston by Glenn Strachan
"Set in the year 2100, The Battle of Boston is a masterplan that explores acts of trans resistance in a future where climate disaster continues to change the landscape we design upon.
"The masterplan provides a space for marginalised groups in Boston to escape deteriorating housing conditions by occupying the Charles Estuary in between the universities that fostered terf ideologies, using temporary interventions.
"These spaces explore how joy and recovery can be important acts of resistance."
Student: Glenn Strachan
Course: MArch Architecture
Tutor: Satwinder Samra, Intergenerational Architecture
Partnership content
This school show is a partnership between Dezeen and University of Sheffield. Find out more about Dezeen partnership content here.