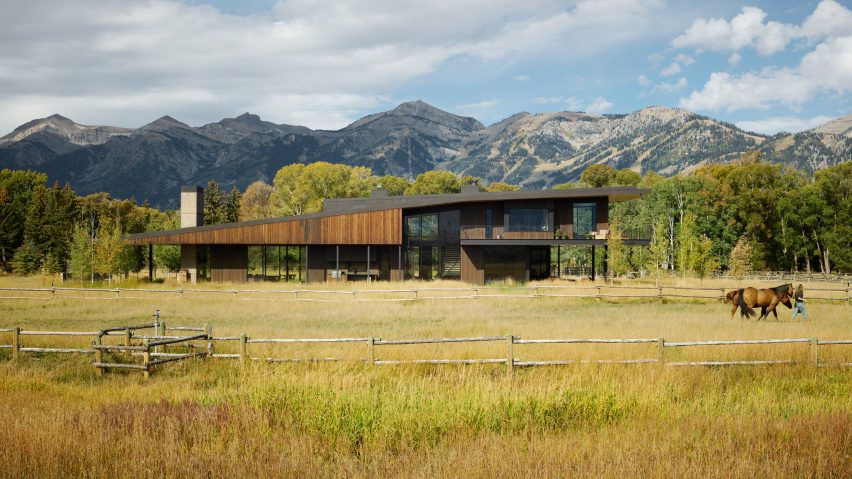
Horses a "constant visual presence" at Black Fox Ranch by CLB Architects
US studio CLB Architects has designed a cedar-clad home and barn in Wyoming for clients who love horses and wanted to return their property to its historic roots as a working ranch.
Designed for a couple who formerly lived in New York, the Black Fox Ranch project is located in the Jackson Hole valley in western Wyoming.
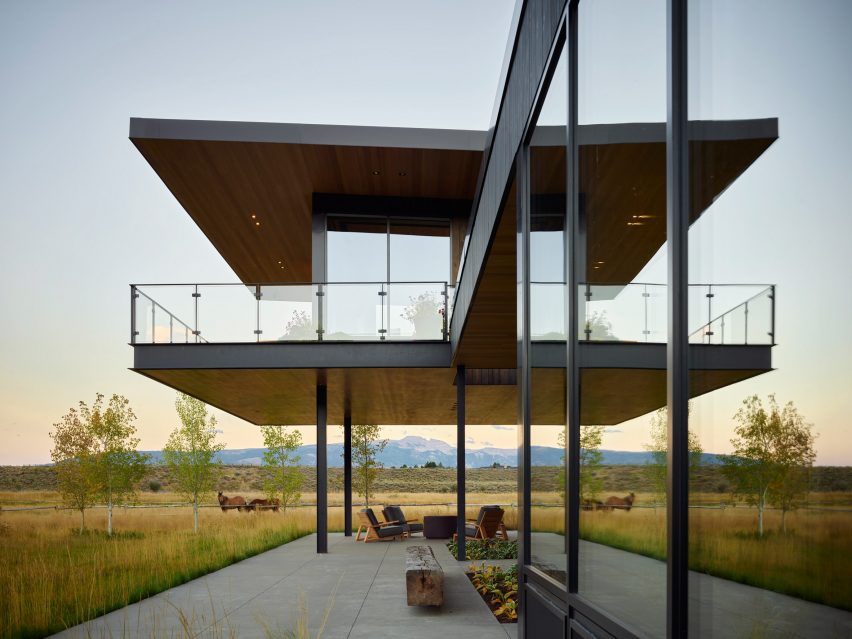
Local firm CLB Architects was tapped to design a primary residence and barn for the 35-acre (14-hectare) property, which features meadows, stands of cottonwood and aspen trees, and game trails that draw hundreds of elk.
In the distance are the Teton Mountains to the west and the Gros Ventre Range to the east.
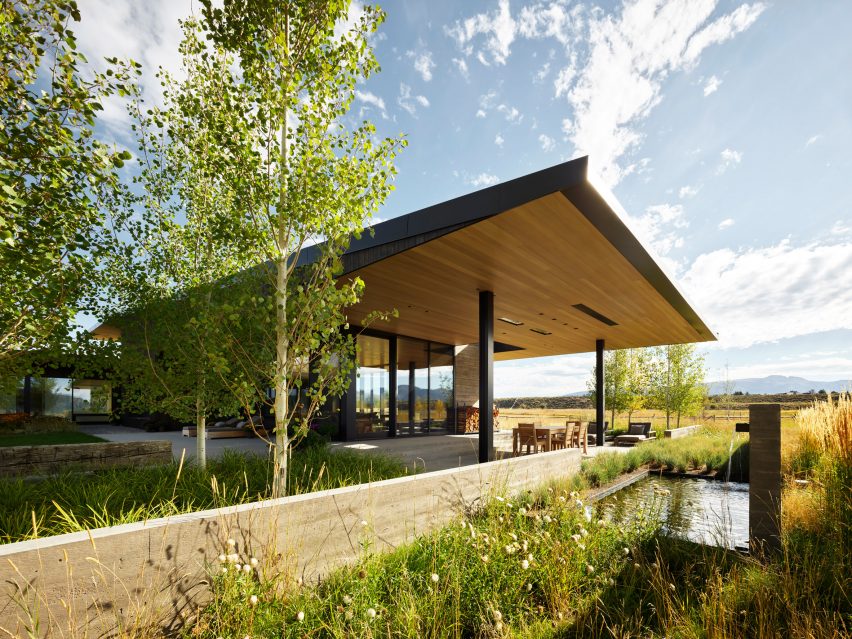
To design the project, the team drew upon the site's history as a working cattle ranch. Well-worn corrals and irrigation ditches, along with remnants of a 19th-century trappers cabin, are still present on the property.
"The clients' choice of site was influenced by their appreciation of wildlife and conservation, as well as their love of horses and desire to return the land to its historic roots," the team said.
"The house and barn are defined by elemental forms and materials that nod to the site's past."
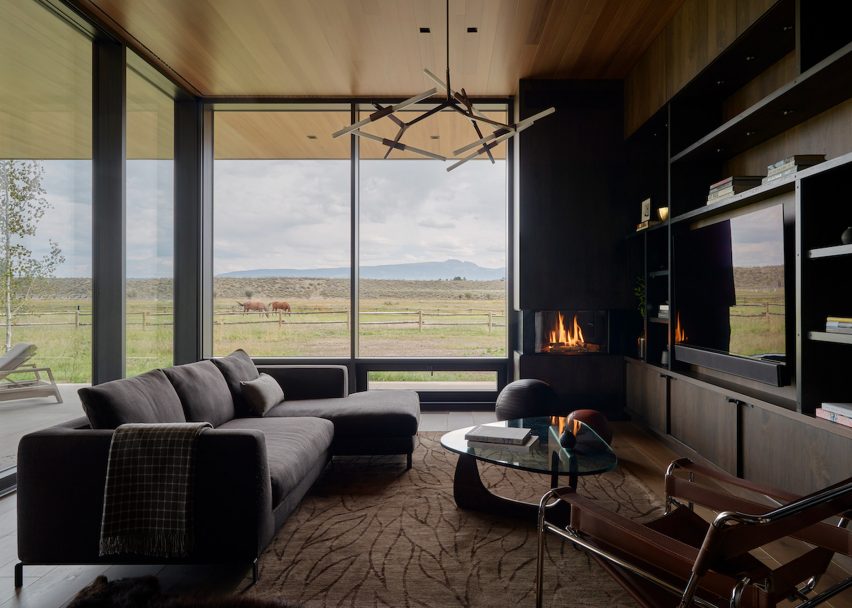
For the main home, the team conceived a two-storey, L-shaped building that gradually rises from the site. The house is located near the barn and pastures in order to ensure that "horses are a constant visual presence," the team said.
Exterior walls consist of stained cedar and large stretches of glass. The home's long, low roof is supported by a system made of cross-laminated timber.
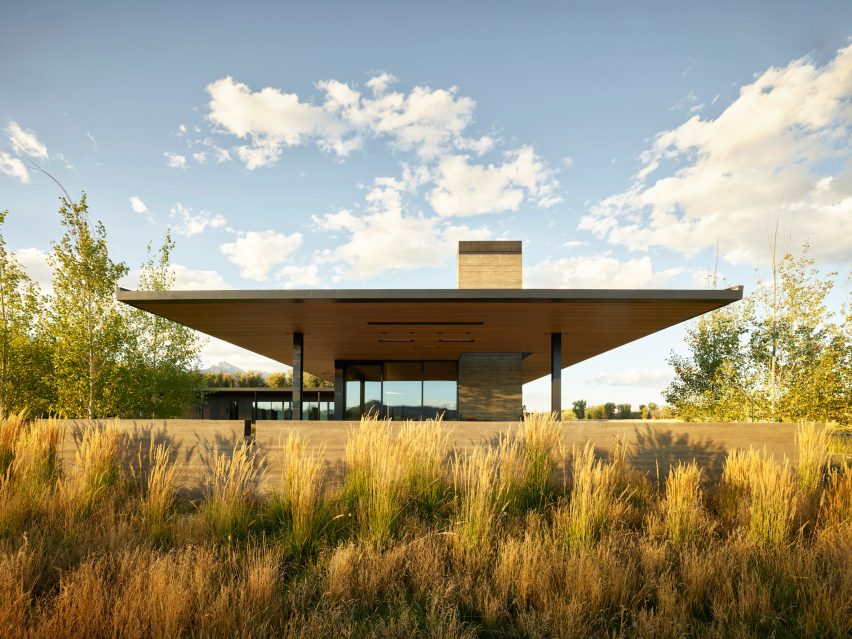
All around the home, the architects incorporated terraces and thoughtful landscaping.
"Deliberately composed exterior spaces wrap the perimeter of the building, allowing access to the panoramic views and one's preference for sun or shade throughout the day," the team said.
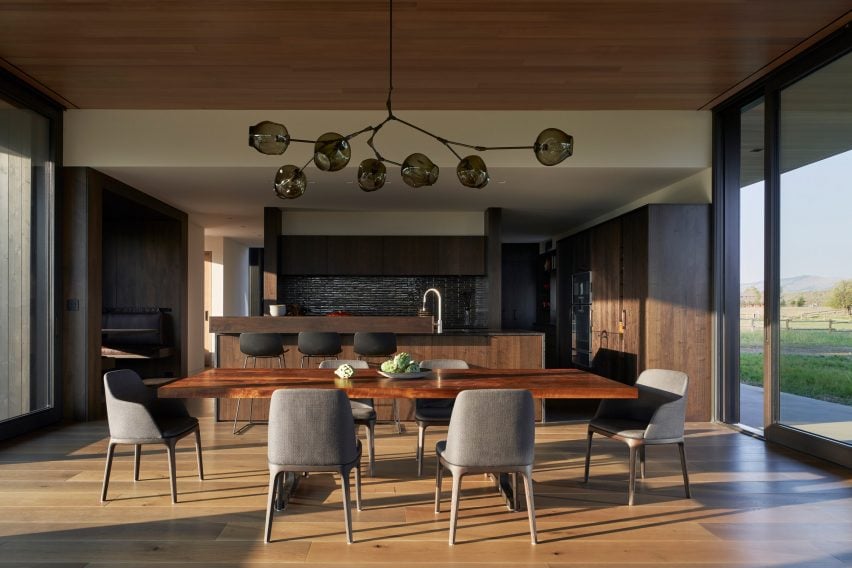
The entrance is situated near the centre of the home, where the two bars meet. Visitors step into a double-height atrium with a tall, glazed wall that offers an immersive view of the terrain.
To one side of the atrium is the communal zone, which contains an open-plan kitchen, dining area and living room. These spaces connect with outdoor amenities such as a pizza oven, fire fit and sheltered dining terrace.
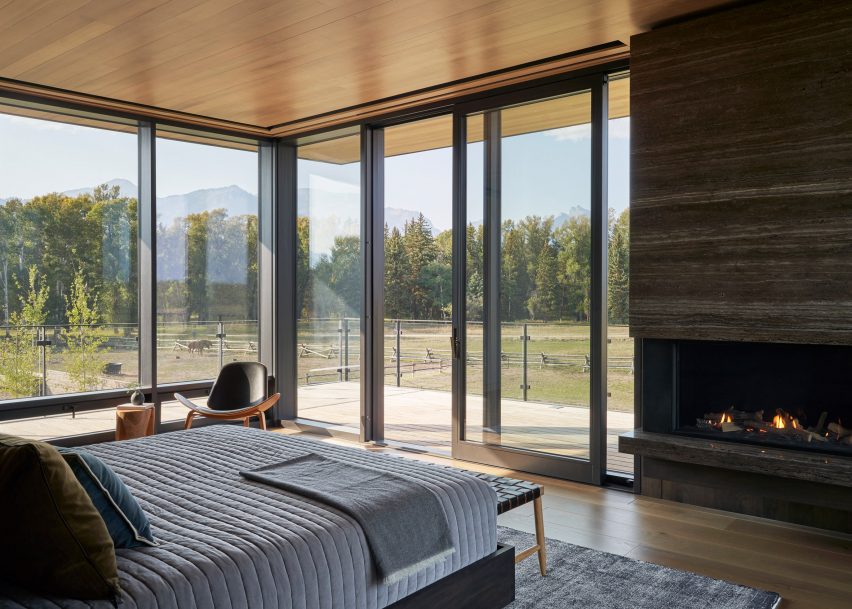
To the other side of the atrium are more intimate areas – a den, gym and sauna, along with guest quarters. A garage is on the far end of the plan.
The upper level, designed to be compact, holds a primary suite with a glass-lined balcony and an office with access to a rooftop deck.
Interior finishes are meant to establish "a grounded, earthy sense of warmth".
Flooring is made of white oak and concrete, and walnut and custom steel were used for millwork. The living room fireplace is composed of board-formed concrete, while titanium-toned travertine clads the hearth in the primary bedroom.
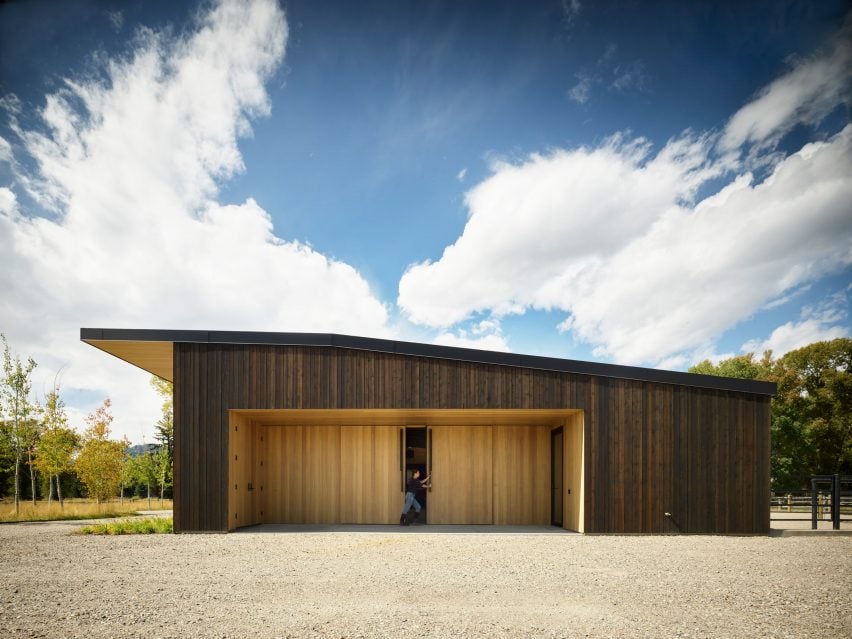
The barn follows a similar design vocabulary as the main house.
Rectangular in plan, the low-slung building has an asymmetrical, slightly pitched roof.
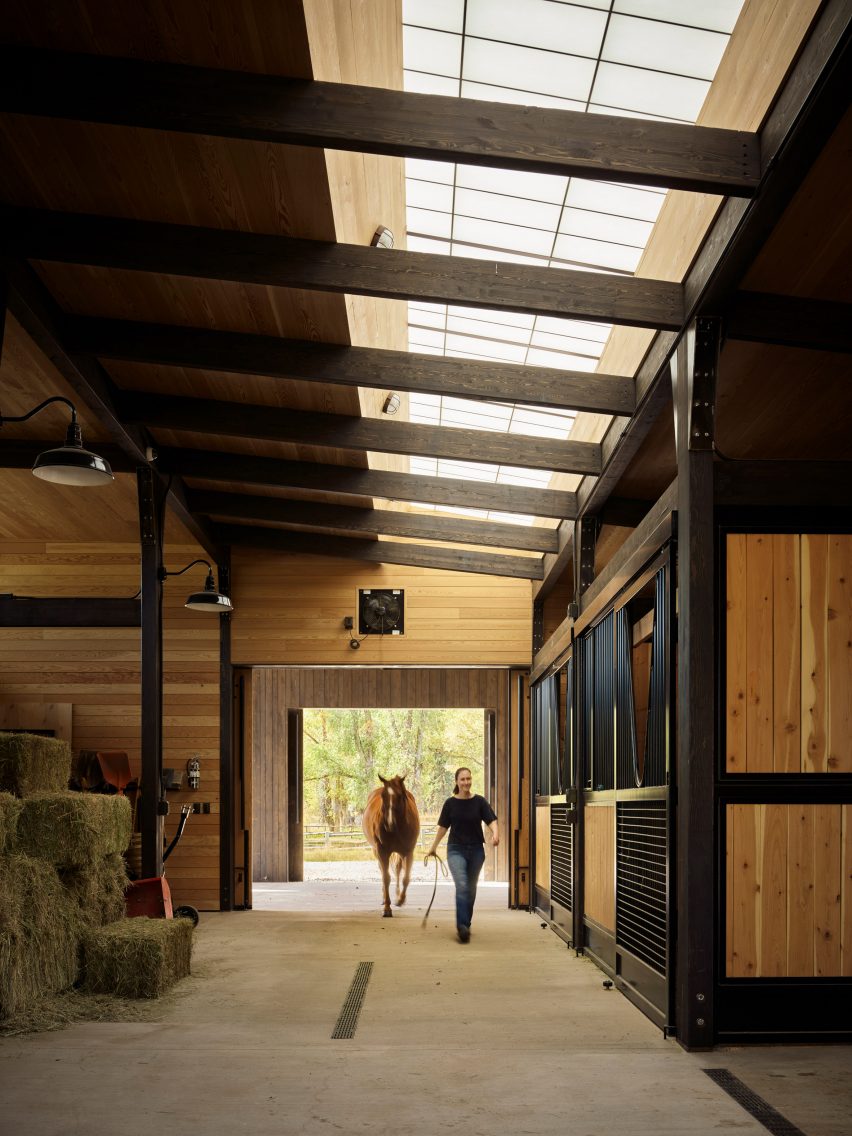
Both light- and dark-stained cedar were used on the facades. The interior features wooden walls, exposed beams and a long skylight.
The Black Fox Ranch project also entailed various enhancements to the landscape.
"New topsoil and native seeding were added to restore the land, and the newly planted bosque of aspen trees introduce shade and establish a sense of placemaking," the team said.
"Ultimately, this legacy project helps the owners return to their equestrian roots and bring the historic ranch into the future."
Other Wyoming projects by CLB Architects include a home clad in cedar and local stone that takes cues from Swiss chalets, and an upscale ski resort intended to offer a "chic but casual" atmosphere.
The photography is by Matthew Millman and Kevin Scott.
Project credits:
Architecture: CLB Architects
CLB design team: Eric Logan, partner; Leo Naegele, project manager
Contractor: KWC
Structural engineering: KL&A
Landscape architecture: DesignWorkshop
Lighting: Lux Populi
MEP: Energy-1