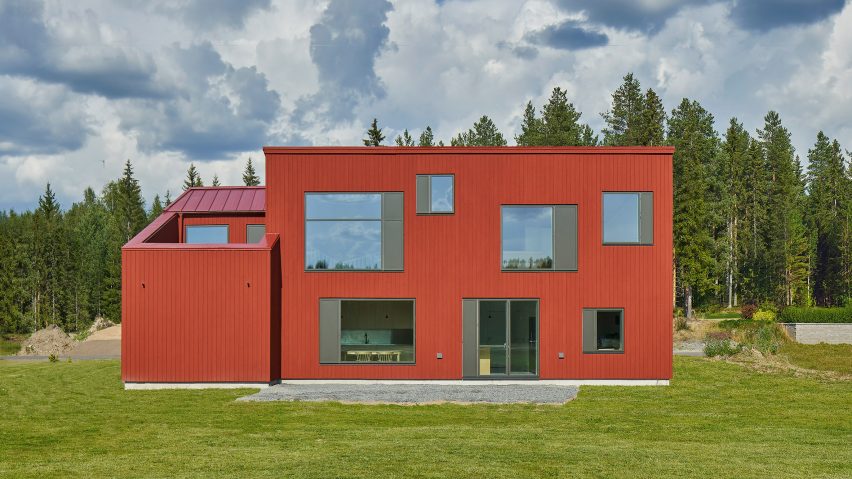Swedish studio Claesson Koivisto Rune has completed the Simonsson House in the city of Boden, Sweden, cladding it entirely in red-painted planks of local pine.
Located just south of the Arctic Circle, the dwelling is designed by Claesson Koivisto Rune in line with a series of strict planning regulations on the site.
These dictated a maximum height and floor area for Simonsson House and also required it to have a red roof to match other buildings nearby.
To minimise the visual impact of the building volume, Claesson Koivisto Rune split the 220-square-metre home into two trapezoidal, mono-pitched forms, each facing in opposite directions.
"[The project] designed itself out of factual limitations, practicalities and necessities," studio co-founder Mårten Claesson told Dezeen.
"The best way to realise a proper second floor, working within these restrictions and, at the same time, making the most of the views towards the river, was to use a single pitch roof construction."
Inside, the largest of the two volumes contains Simonsson House's main living spaces. This includes guest bedrooms and a kitchen on the ground floor, and a lounge and main bedroom on the first floor underneath the steep pitch of the roof.
In the smaller volume are a garage and a sauna, topped by a roof terrace that is accessed from the first-floor lounge and sheltered by a high parapet.
Simonsson House's entrance is tucked into a corner created where the two volumes meet.
At the rear of the home, the kitchen, living room and main bedroom are positioned to enjoy views of the landscape and a nearby river through large windows, each paired with an openable vent.
"The house was designed on a strict building-cost budget," explained Claesson. "By making all the windows fixed, we could achieve considerable savings."
"Each window size and position corresponds to the interior function and the best view from every room," he continued.
The interior finishes are pared-back, with white walls contrasted by a paved ground floor and carpeted upper floor beneath the Swedish pine-lined ceiling.
A large central staircase, built from Swedish birch, is framed by oversized balustrades that double as slatted timber screens and create a play of light and shadow.
Claesson Koivisto Rune is an architecture and design studio that was founded in Stockholm in 1995 by Claesson with Eero Koivisto and Ola Rune.
Previous architecture projects by the studio include a prototype town hall for villages across Ukraine that was due to be rolled out prior to the Russian invasion and the conversion of a 1920s bank in Tokyo into a boutique hotel.
The photography is by Åke E:son Lindman.

