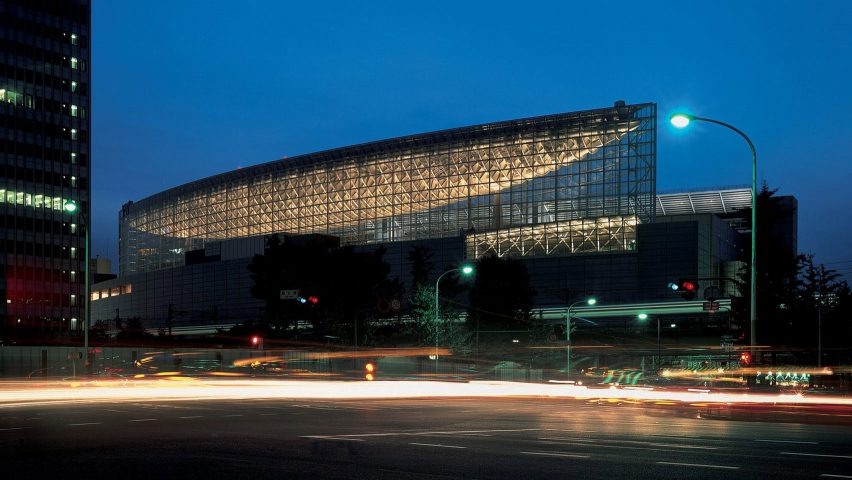Following the news of Rafael Viñoly's death at the age of 78, we look back at nine stand-out projects designed by the Uruguayan architect over his career.
Viñoly, who passed away on 2 March 2023 in New York City, is known for his portfolio of iconic, and often controversial, buildings around the globe.
He began his career in architecture at the University of Buenos Aires before co-founding his first studio, Estudio de Arquitectura, in 1964.
Later, in 1978, he moved to the US where he established his eponymous studio Rafael Viñoly Architects. Today it has offices in the US, UK, UAE and Argentina.
His work spans six continents and includes landmark large-scale buildings such as the Tokyo International Forum and 432 Park Avenue in New York.
The news of his death was announced on Friday by Elisa Carrió, an Argentine politician and friend of Viñoly's.
Read on for nine key projects by the architect:
Tokyo International Forum (1996)
Exhibition spaces, restaurants and shops are among the varied facilities in the landmark Tokyo International Forum, an iconic steel-glass building in Tokyo.
Its centrepiece is the Glass Hall, a 225-metre-long and 60-metre-high atrium with a dramatic roof truss that appears to float overhead like a ship's hull.
"At night, light reflecting off the surface of the roof truss ribs transforms the structure into a monolithic floating light source illuminating the Glass Hall and profiling it in the Tokyo skyline," said Rafael Viñoly Architects.
Battersea Power Station masterplan (2008)
Viñoly was responsible for outlining the masterplan for the redevelopment of the Battersea Power Station in London, parts of which are now complete.
Alongside a revamp of the former electric power plant itself, the proposal included a number of commercial and residential buildings that have been designed by the likes of Frank Gehry and Foster + Partners.
Find out more about the masterplan ›
Carrasco International Airport (2009)
Marking a return to his country of birth, Viñoly created the Carrasco International Airport in 2009.
It is defined by its curved roof, which spans more than 365 metres and curves up from the ground to reveal large glazed areas that overlook the runway.
Find out more about Carrasco International Airport ›
Cleveland Museum of Art (2009)
A cultural project on the list is the expansion of the Cleveland Museum of Art in Ohio.
Comprising an east and west wing, it was designed as a "jewel" that unifies an original 1916 Beaux-Arts building and an earlier extension by the modernist architect Marcel Breuer.
Inside are double-height exhibition spaces and offices for the art gallery's conservation department.
Find out more about Cleveland Museum of Art East Wing ›
Stem Cell Building at UCSF (2011)
At the University of California in San Francisco, Rafael Viñoly Architects created a medical research building that appears to project from a steeply sloping hillside.
Supported by a labyrinth of steel trusses, it contains 125 individual biology laboratories for the study of stem-cell treatment. Exposed ramps and stairs animate its exterior and provide circulation between all its levels.
Find out more about Stem Cell Building at UCSF ›
Golden-hued metal panels clad the exterior of the Firstsite visual arts centre in Colchester. Its name is a nod to its site, which was one of the first Roman settlements in the UK.
Among its key features are its crescent form, a large entrance canopy and a restored mosaic embedded in the floor of one gallery.
In an exclusive Dezeen video, Viñoly explained that the cladding deliberately "wasn't at all referential to any of the materials in the city".
Find out more about Firstsite ›
Among Viñoly's most famous buildings is 432 Park Avenue, a super-skinny residential skyscraper in New York.
Rising 425 metres, the building has a rectilinear form containing 85 storeys above ground, all encased by a gridded concrete facade.
Its distinctive form is not all for which the skyscraper is known. Viñoly himself admitted "screw-ups" with the design and, in 2021, the project hit the headlines as residents shared experiences of flooding, loud noises and getting trapped in the lifts.
Find out more about 432 Park Avenue ›
Another controversial high-rise building by Viñoly is the Walkie Talkie – the 160-metre tower officially known as 20 Fenchurch Street, which has become one of London's most recognisable buildings.
Its nickname derives from its curving shape, created by the larger floor plates on its upper levels. This form has been blamed for reflecting light intense enough to melt cars, as well as channelling gusts of wind strong enough to knock people over.
Find out more about the Walkie Talkie ›
Elsewhere in Uruguay, Rafael Viñoly Architects stretched the Laguna Garzon Bridge across a lagoon to replace an existing raft crossing.
Its ring-shaped form, which is raised on cylindrical piles, is intended to create a "lagoon inside a lagoon" where people can swim, fish or sightsee.
"The concept of the Puente Laguna Garzon was to transform a traditional vehicular crossing into an event that reduces the speed of the cars, to provide an opportunity to enjoy panoramic views to an amazing landscape, and at the same time create a pedestrian place in the centre," Viñoly said at the time of completion.
Find out more about Laguna Garzón Bridge ›
The main image is of Tokyo International Forum.

