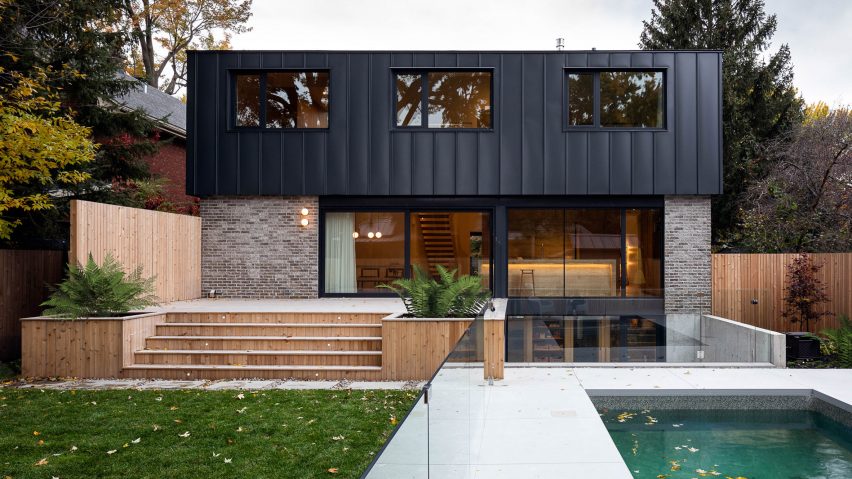
Ménard Dworkind adds sculptural mezzanine to 1980s Quebec home
Ménard Dworkind has renovated a 1980s house on the south shore of Montreal with rounded plaster details and a terracotta fireplace.
Originally designed in 1981 by Canadian architect Frank McGrath in Saint-Lambert, Quebec, the 3,500-square-foot (325-square-metre) house was brought back to life last year by local studio Ménard Dworkind (MRDK).
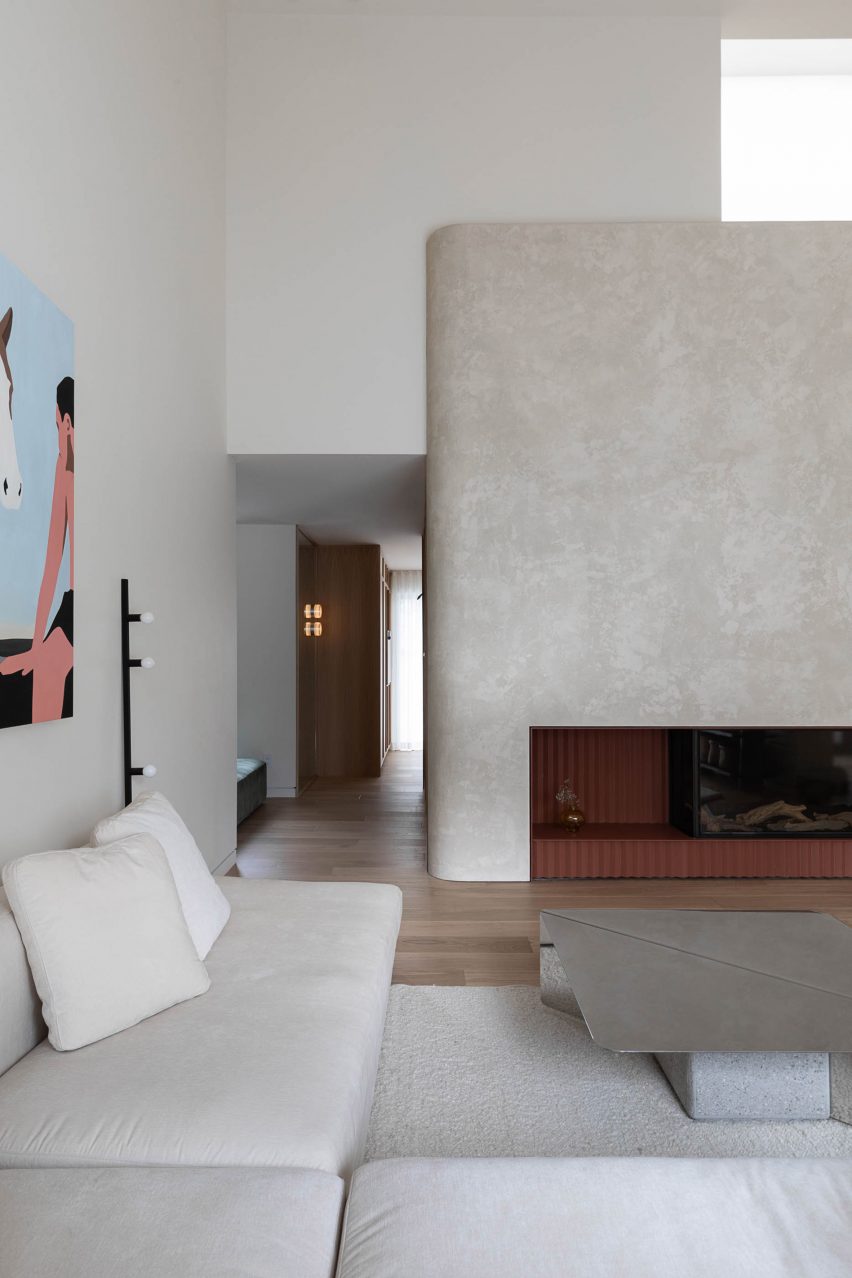
Set on a 5,600-square-foot (520-square-metre) lot, the original house had a dilapidated greenhouse hanging on the front facade.
While the renovation did not expand the footprint, unused attic space was extended from the top floor to the sloped, charcoal-coloured standing-seam metal roof.
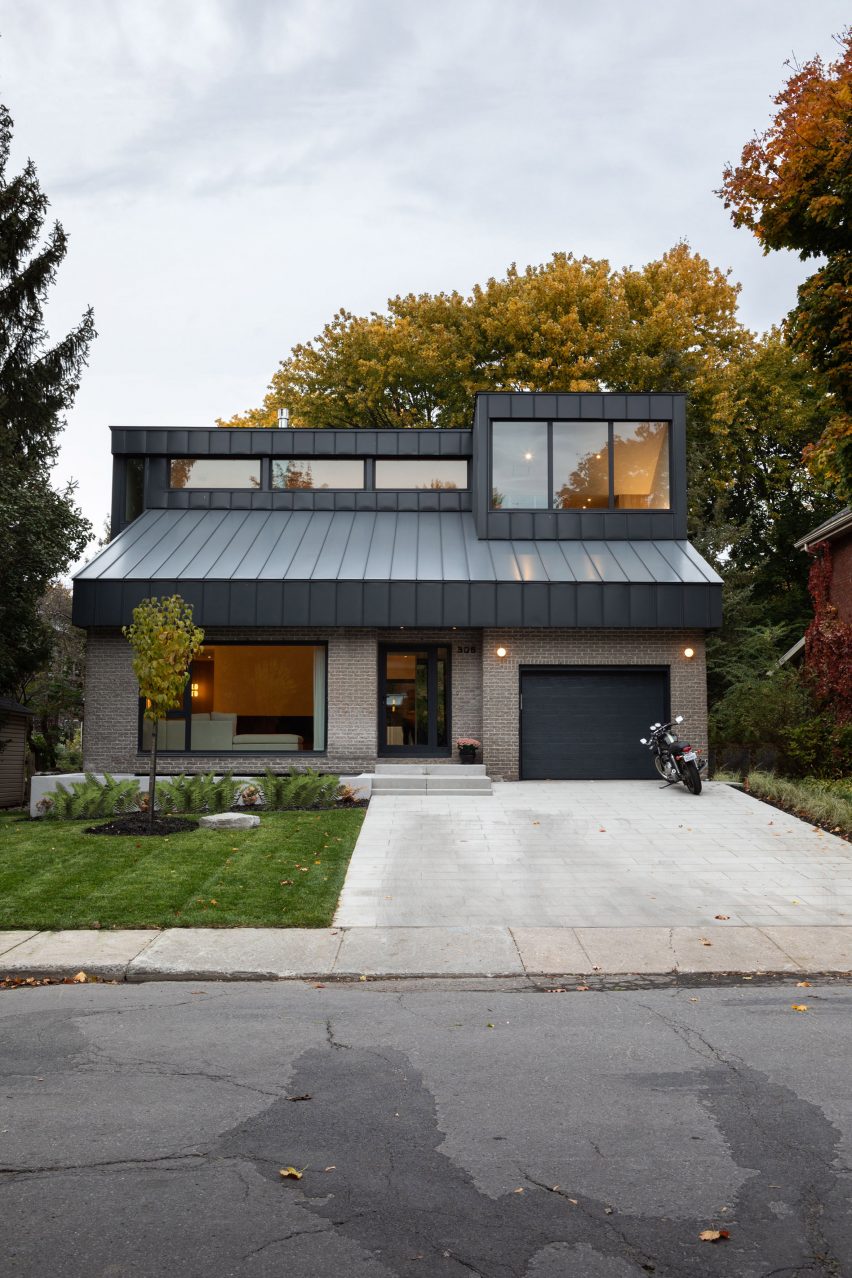
This created a contemporary dormer that holds the primary suite's generous bathroom
Behind the grey brick house, the backyard was excavated, creating a walkout basement with floor-to-ceiling windows that maximize daylight below ground level.
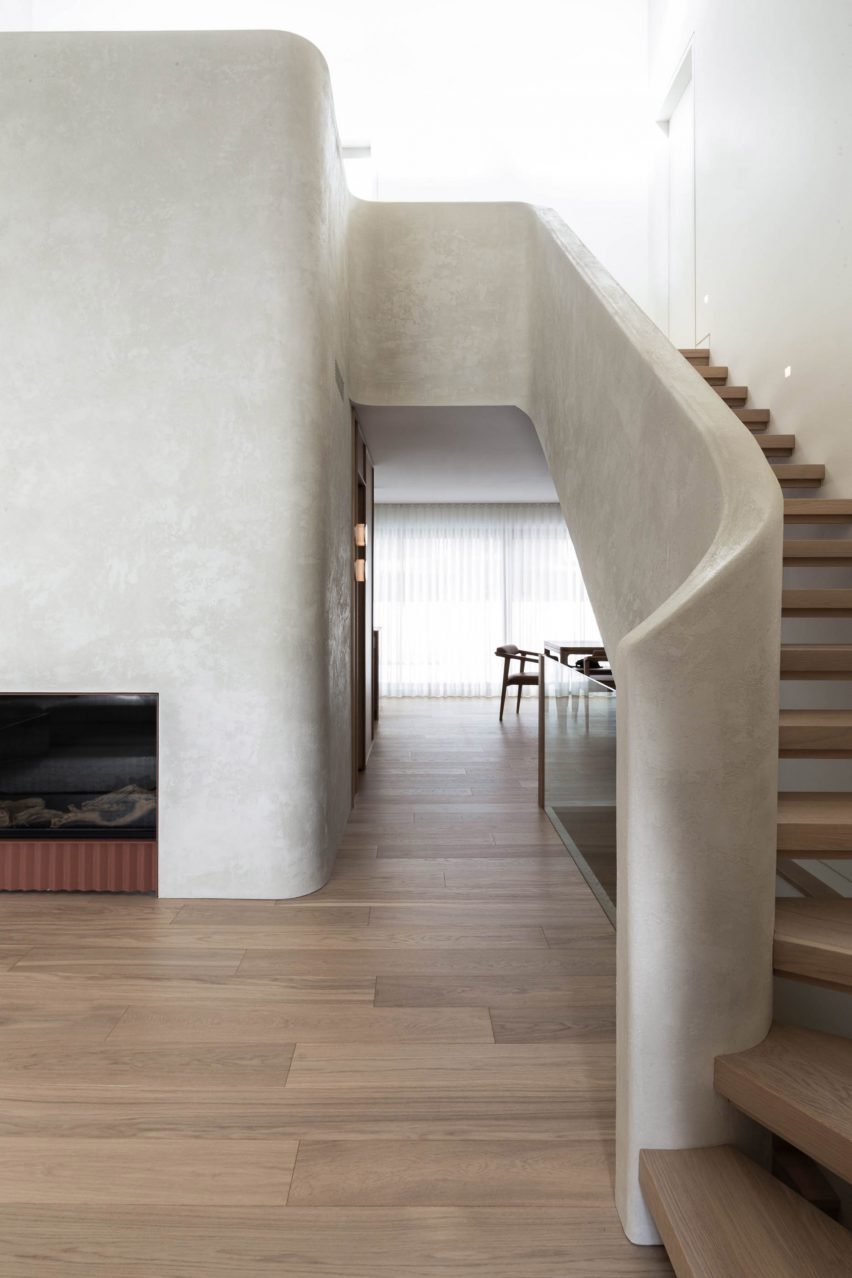
On the interior, the home was completely gutted and reinsulated to meet the building code, providing MRDK with a clean canvas from which to start.
"A key inspiration for the project was the central fireplace of the original 1980s house with its base in travertine and terracotta and its curved chimney in a plaster-coated concrete," partner David Dworkind told Dezeen.
"We originally wanted to keep this element but the updated municipal regulations and building code constraints made it impossible to preserve so we took inspiration from its curved forms and materiality which translates throughout the design of the renovation."
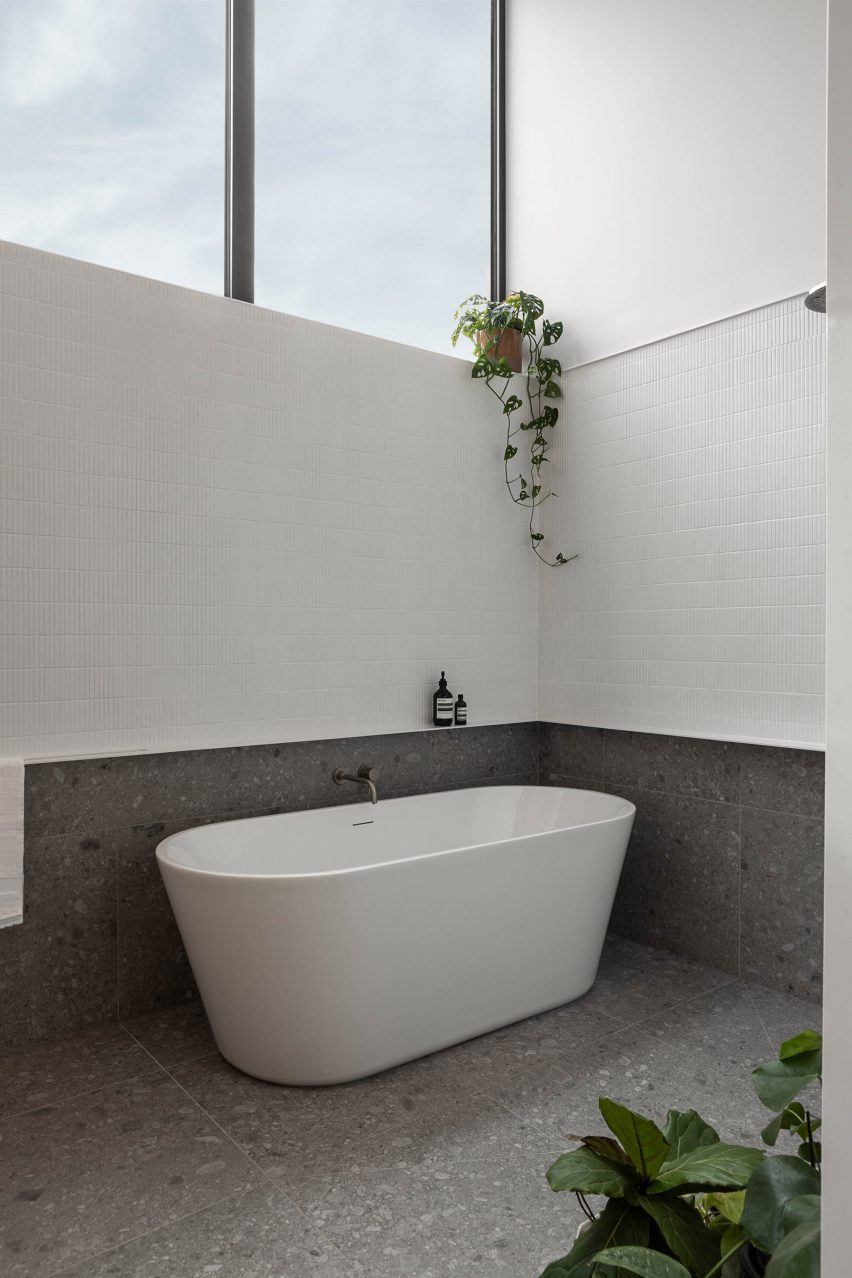
The design is centred around the curved central block clad in lime plaster.
The feature sweeps around the staircase and forms a mezzanine-level desk that overlooks a double-height living room.
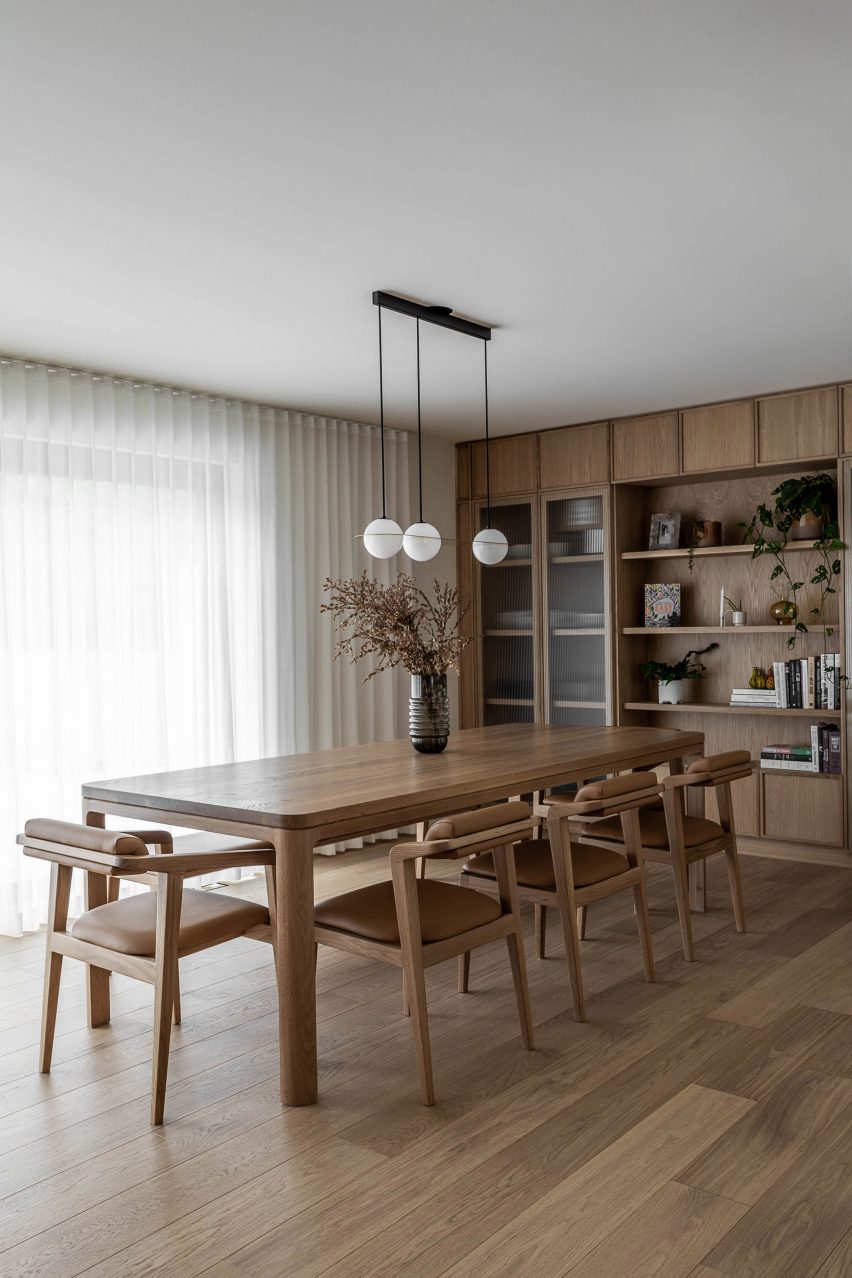
Below, the recessed fireplace is clad in three-dimensional triangular Mutina terracotta tiles.
The kitchen and dining room sit at the rear of the house, illuminated through large sliding glass doors that lead to the cedar patio.
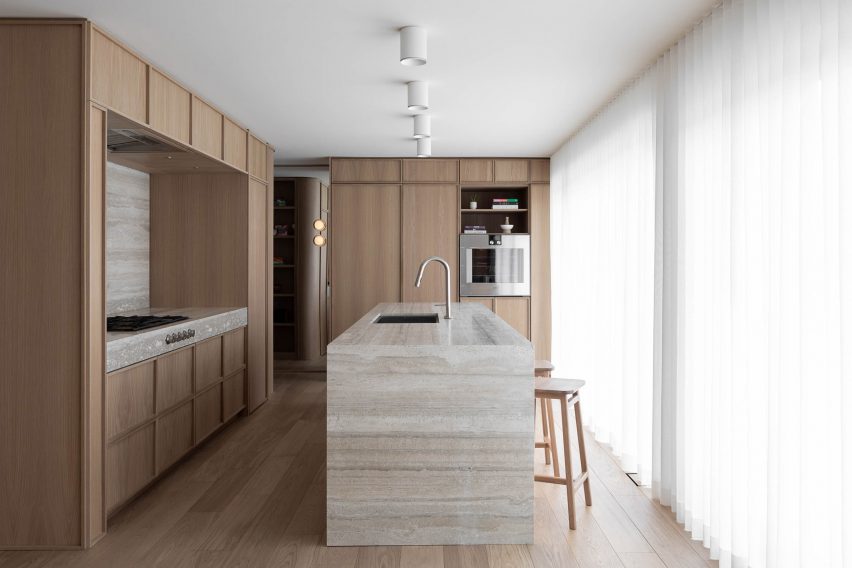
The kitchen features a large sculptural travertine island with an inverted demi-bullnose edge.
"A mistake in the fabrication of this island left a groove down either side of the travertine," the studio said.
"This became a design opportunity where these grooves were filled with strips of Rosso Levanto marble racing stripes."
The efficient kitchen hides storage behind a sliding slab of travertine and a passthrough opening in the cabinetry leads to the concealed pantry.
The reserved interior material palette – selected for its durability – is neutral earth tones. The travertine, which is inspired by the original fireplace, is complemented by warm white oak panelling and flooring.
White walls provide a flat relief for the textured surfaces that feature Marakesh wall finish.
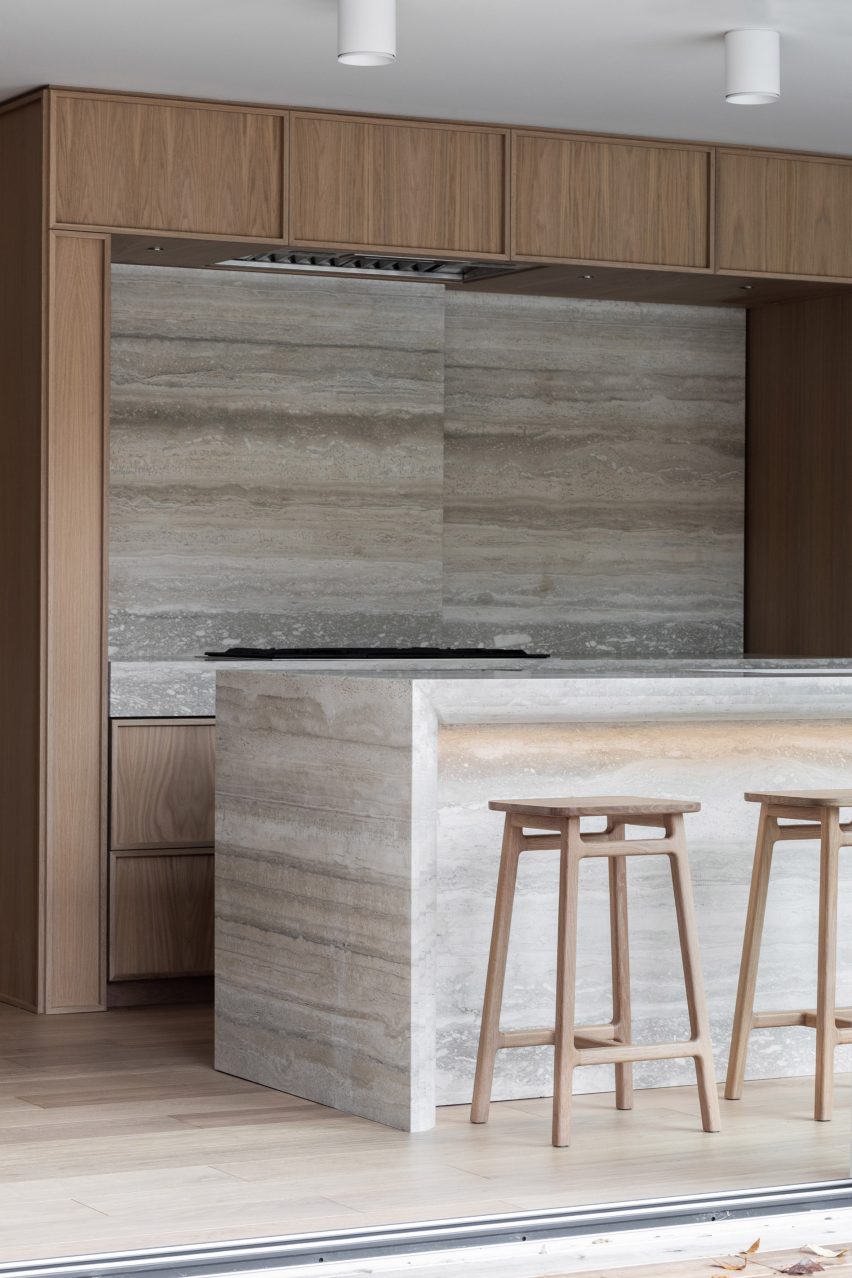
While MDRK's work includes many bar and restaurant interiors in Montreal, the firm also designed a cedar-clad hideaway residence in the Quebec hills that closes in on itself for a solitary retreat.
The photography is by David Dworkind.
Project credits:
Architecture: MRDK: David Dworkind, Guillaume Ménard, Benjamin Lavoie Laroche
Contractor: Fairfield Construction
Structural engineer: LBK structure
Suppliers: Alumilex windows, MAC metal, Pure & Original, Benjamin Moore, Ramacieri soligo, Gagganeau, Arrancia lighting, Rich Brilliant & Willing, Beton Johnstone, Élement de base, Globe lighting, Duravit, Aquabrass, Lambert & fils, Vaste, Art by Dan Climan