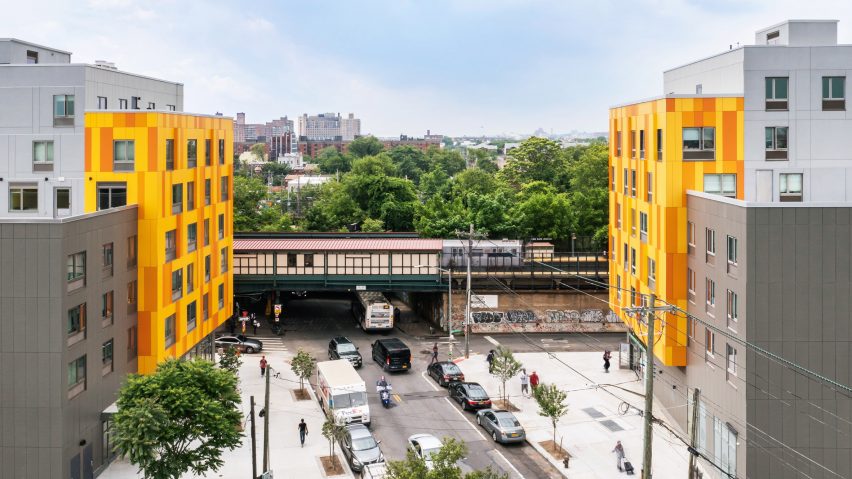
Gluck+ places colourful facades on affordable housing block in Brooklyn
US studio Gluck+ has completed Van Sinderen Plaza, a social housing project that stretches along an elevated subway line in a low-income district and is meant to be "a gateway for the community".
The project is located in East New York, a neighbourhood in Brooklyn where over half of residents live below the poverty line. It was built on a long-vacant lot.
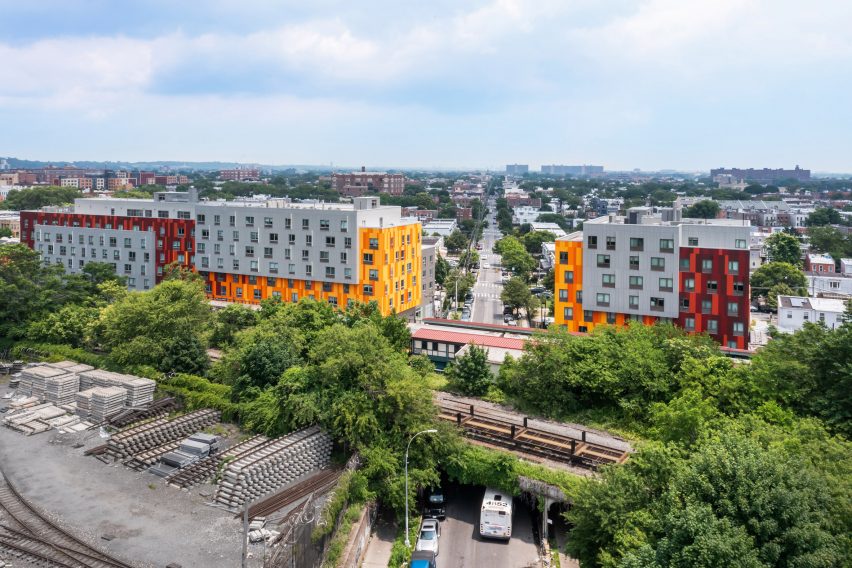
Totalling 193,665 square feet (17,992 square metres), the project was developed under New York City's Extremely Low- and Low-Income Affordability Program. It offers a total of 130 affordable apartments, ranging from one to three bedrooms.
Designed by New York firm Gluck+, the development consists of two buildings, both of which rise seven levels and are meant to be "sympathetic to the low-lying neighboring homes".
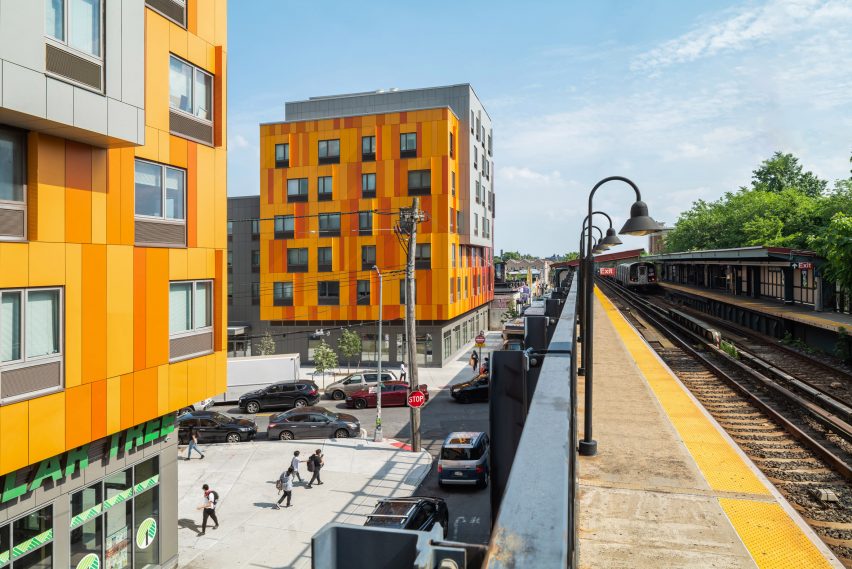
The buildings stretch alongside an elevated subway line and sit across from subway and bus stops.
One building is long and rectangular and holds 102 apartments. The other building is much smaller and contains 28 units. Running between the two buildings is a bustling street called New Lots Avenue.
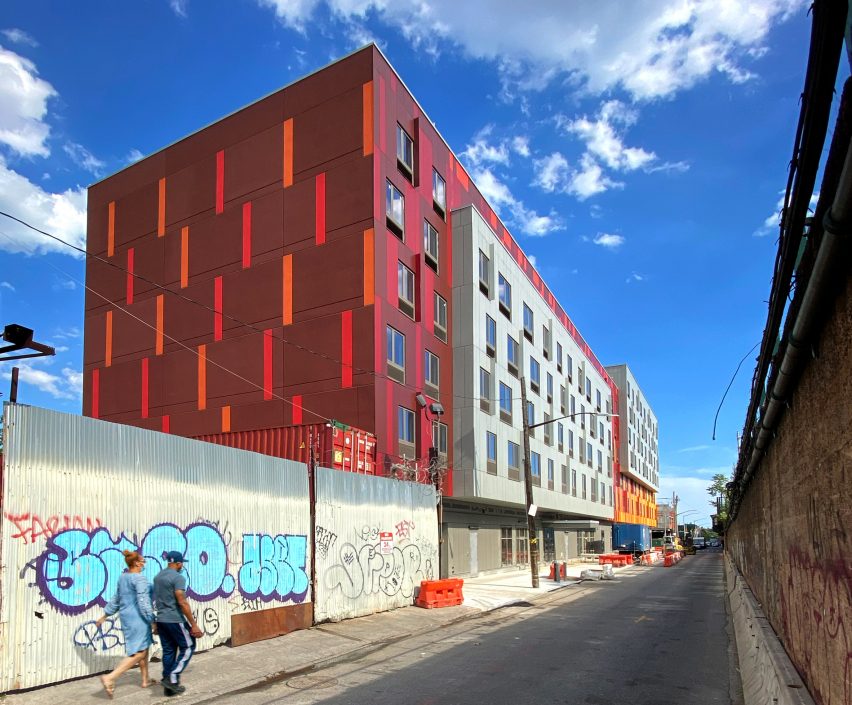
Both structures have retail and dining space at the ground level, helping activate the retail corridor and establishing a sense of place. In addition, the development contains a community daycare centre painted in bright colours.
Several design elements help integrate the buildings into their milieu and physical setting. For instance, the sides of the building that face New Lots Avenue are set back from the street.
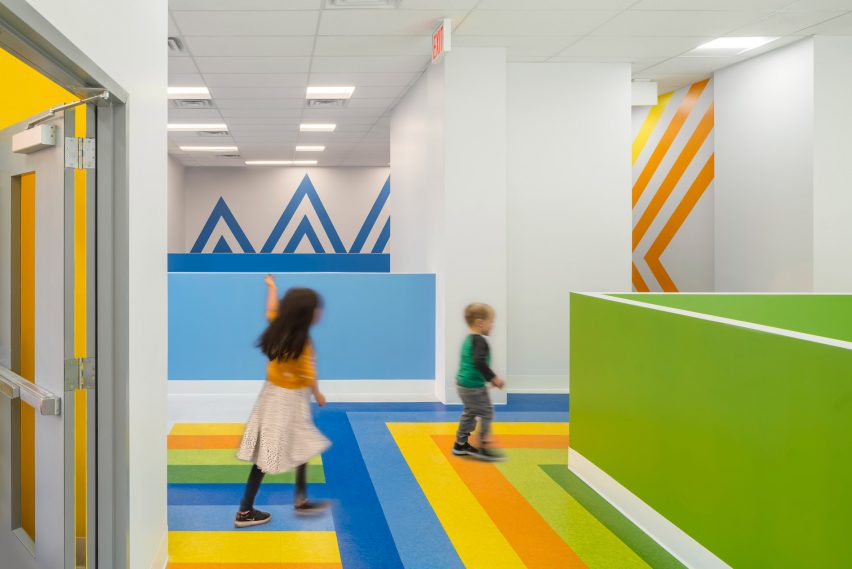
"The buildings are set back from the street to create a complementary pair of triangular plazas and public outdoor space – emphasizing the project's stature as a gateway for the community," the team said.
Sidewalks around the building are also wider than normal, which was achieved by recessing the ground level.
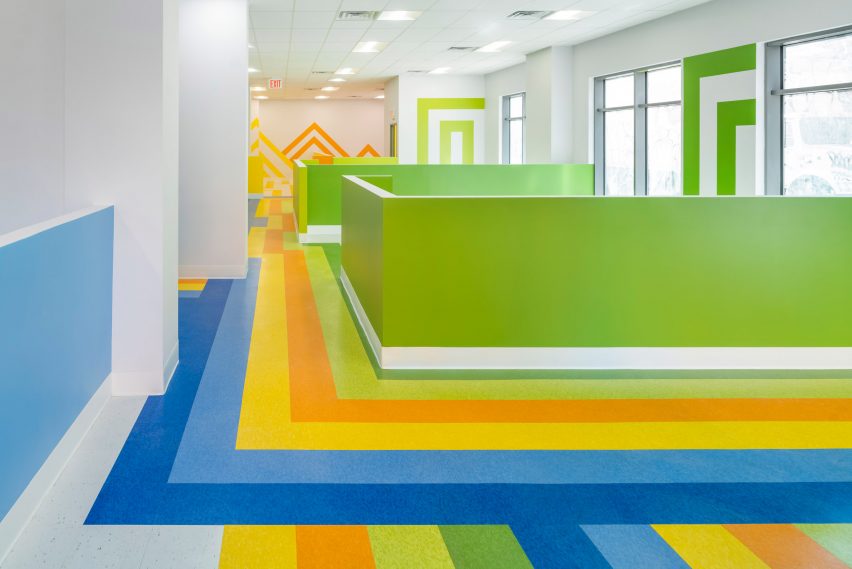
"To create a better and safer pedestrian experience, the design set back the ground floor, essentially expanding valuable sidewalk space from five feet to 15 feet," the team said.
The upper portion of the building slightly cantilevers over the sidewalk, achieving more space for the apartment levels.
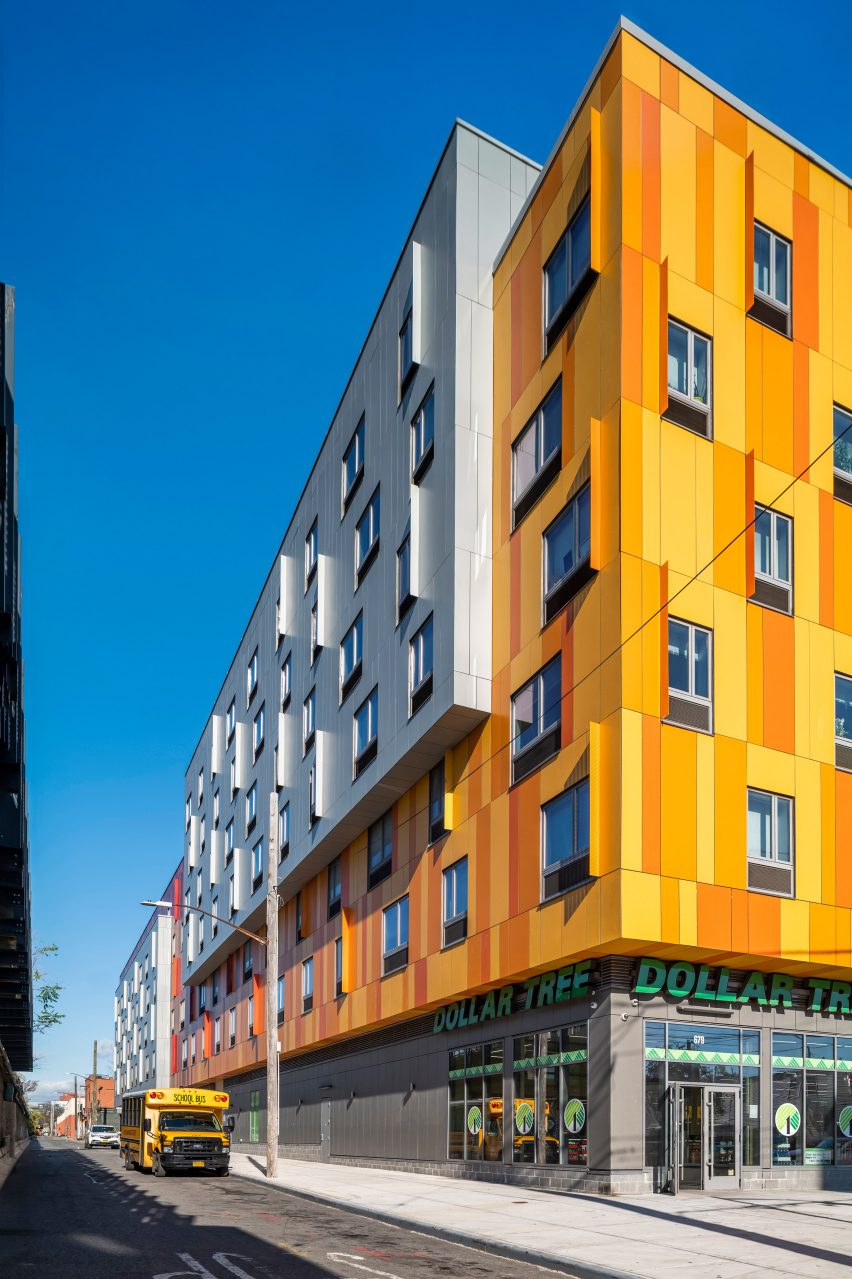
"Architecturally, this sculptural move provided the added benefit of breaking down the scale of the building while providing visual interest to the repetitive nature of the housing program," the team said.
Facades are clad in a fibre-cement panelised system in shades of grey, red, yellow and orange. A gradation pattern provides "visual texture to the buildings", the team said. Vertical fins are made of perforated aluminium.
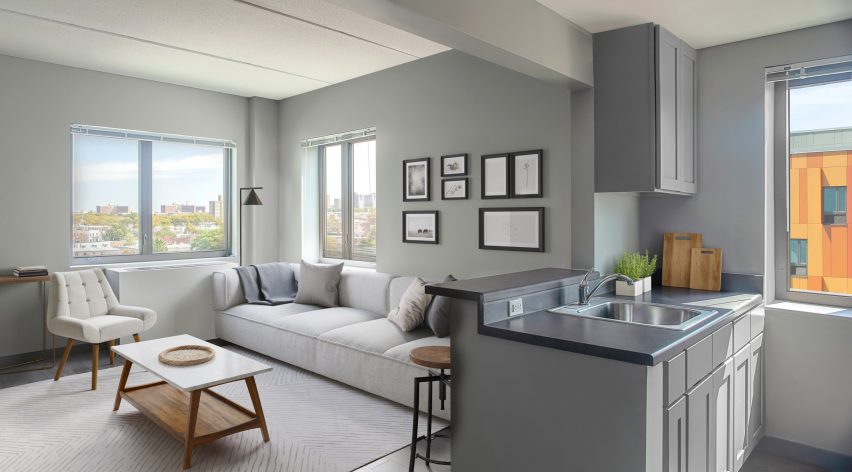
Careful attention was paid to the building's acoustical performance, owing to its close proximity to the subway line.
Sound attenuation products and special assemblies for windows, walls, and packaged terminal air conditioners – typically referred to as PTACs – reduced the transmission of outdoor noise into the building.
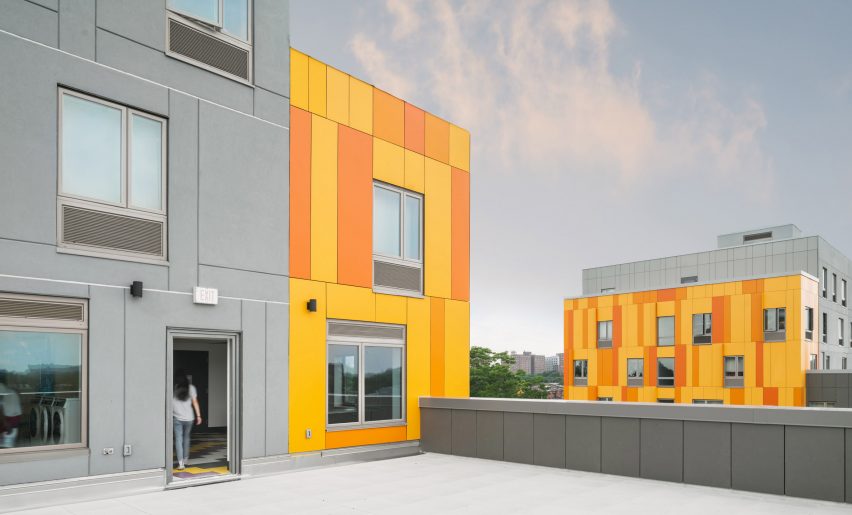
The studio added that it incorporated "smart design details" throughout the project to help keep costs down and to help the building achieve LEED certification from the US Green Building Council.
The project also received Enterprise Green Communities certification, which is awarded to affordable housing projects that meet green-building criteria.
The housing complex was designed according to guidelines set out by New York City's Housing Preservation & Development agency.
The complex is owned and managed by MacQuesten Development. The project was funded by a combination of city capital funds, low-income housing tax credits, tax-exempt bonds, debt and equity financing.
When the tenant selection process began in 2018, rents started at $413 a month, according to the Brownstoner.
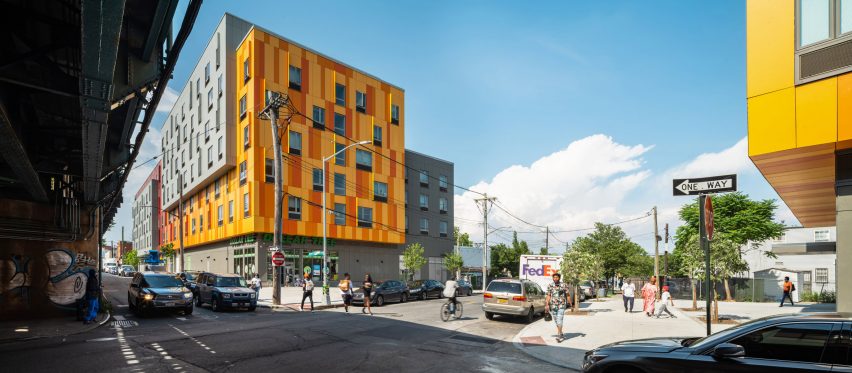
Other affordable housing projects in New York include a Bronx apartment block by Alexander Gorlin Architects, which features grey-brick facades and anodised aluminium panels in shades of red, orange, yellow and blue.
The photography is by Paul Vu of HANA unless otherwise noted.
Project credits:
Architect: Gluck+
Client: Macquesten Development