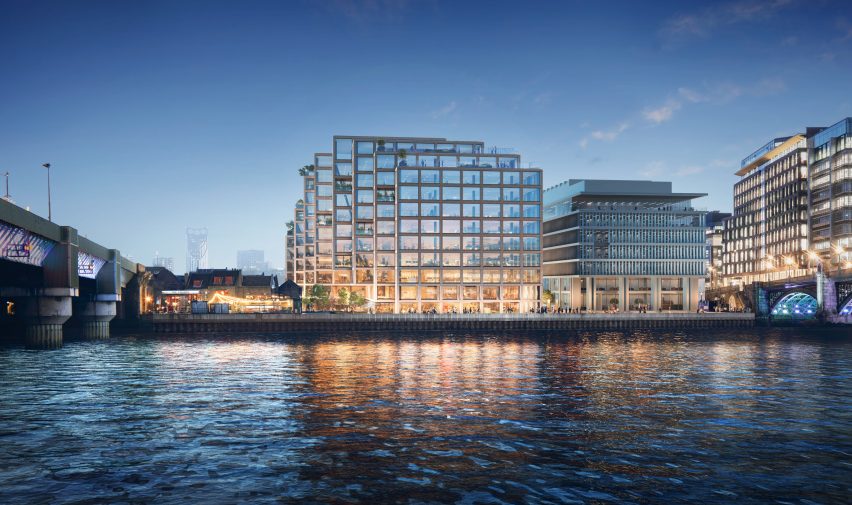
BIG set to create stepped office block on the River Thames
Danish studio BIG has won approval for a 10-storey office described as a "series of jumping blocks" on the South Bank in central London.
The 21,000-square-metre office for developer Landsec is set to replace a block that was built in 1989 alongside the former Financial Times building on the Thames.
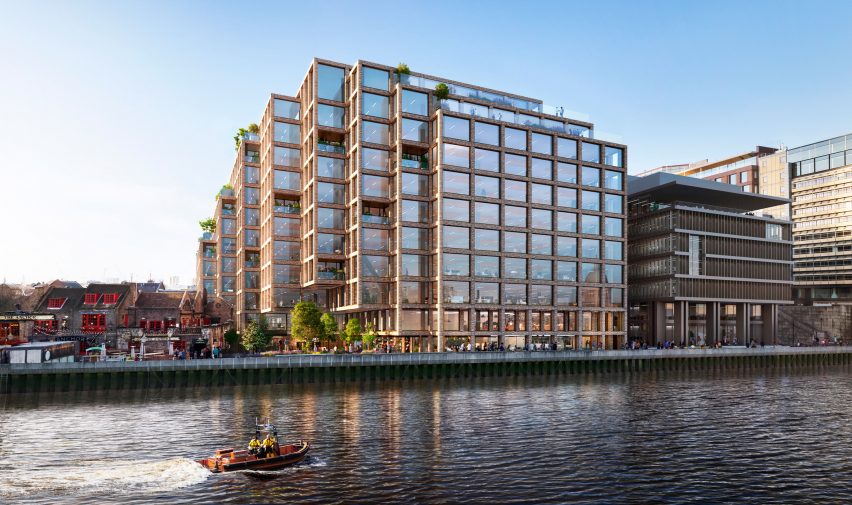
It will have a central 10-storey core and step down towards the Thames and the listed Anchor pub next door, as well as Park Street to the south.
This stepped form will be topped with a roof terrace and allow for the offices on every floor to have access to outdoor spaces.
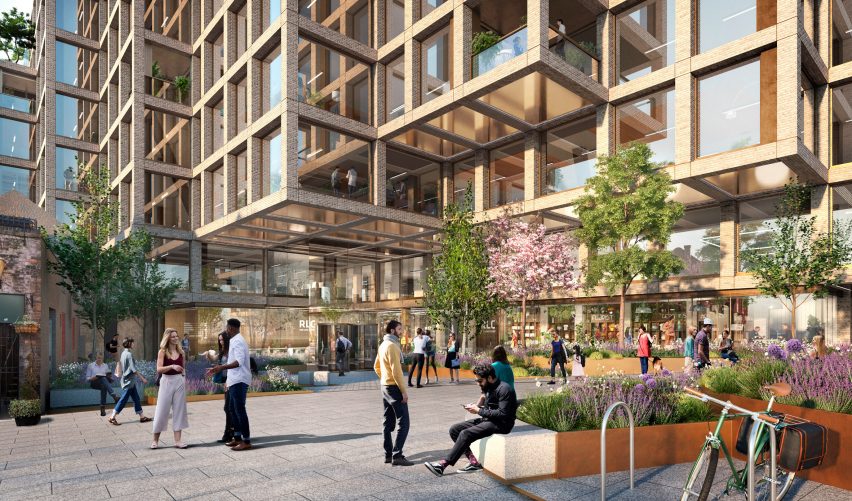
"The proposed development is arranged, in massing terms, as a series of 'jumping' blocks of differing sizes that opens up the ground plane to create a series of new, enhanced publicly accessible urban spaces," explained BIG in its design statement.
"In aggregate, the mass delivers a transformative overall building form that responds to the different scales of Park Street's smaller, residential context in the south, and the more contemporary and larger scaled former Financial Times building to the west to deliver a sophisticated overall form informed by sightlines from the surrounding streetscape."
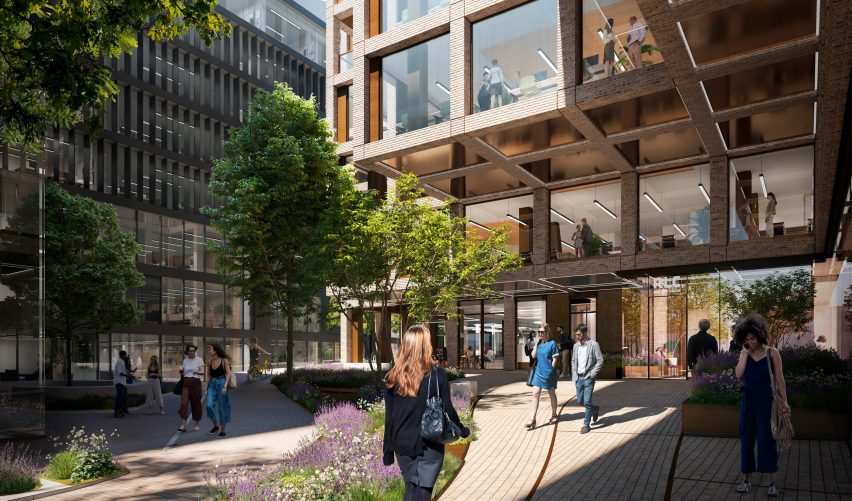
At the base of the building, the blocks will be cantilevered at the northwest and southeast corners to create a pair of covered areas that will contain small parks.
These two spaces will be connected by the building's lobby, which is designed as a new route between Park Street and the Thames pathway.
"At ground level, the lifted mass provides two new, generous publicly accessible spaces linked together by the building's lobby," said BIG.
"At the north a new Bankside Square is created adjacent to the Grade-II-listed Anchor pub, enhancing its setting. At the west, in conjunction with the neighbouring former Financial Times building, a centralised, tranquil pocket park is created in association with a new north-south route through the site."
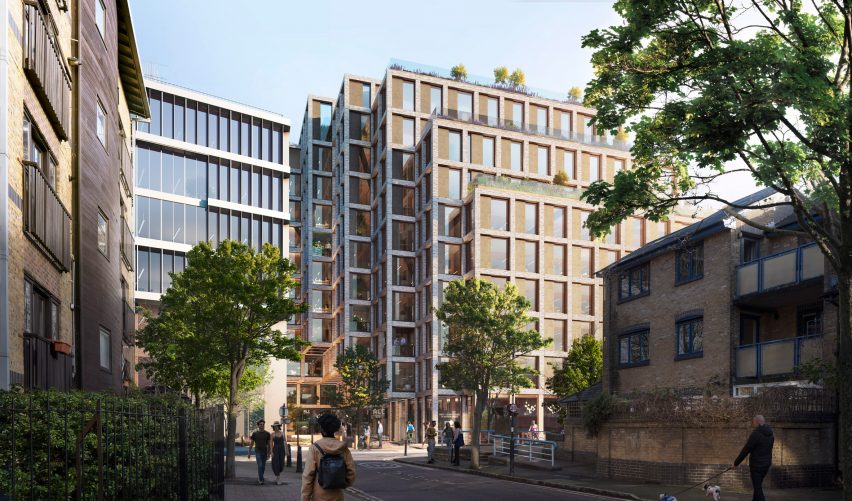
Informed by the former warehouses on the site, the building will be clad in brick, with its grid-like structure surrounding large windows on the Thames side of the facade.
Small windows and infill panels will be placed on the Park Street side of the building due to the nearby housing.
Danish studio BIG was founded by Bjarke Ingels in 2005 and has offices in Copenhagen, New York, London and Barcelona. Also in London, the studio is designing an office block on Fleet Street and is collaborating with designer Thomas Heatherwick to create a London campus for tech company Google.
The visualisations are by Cityscape Digital.