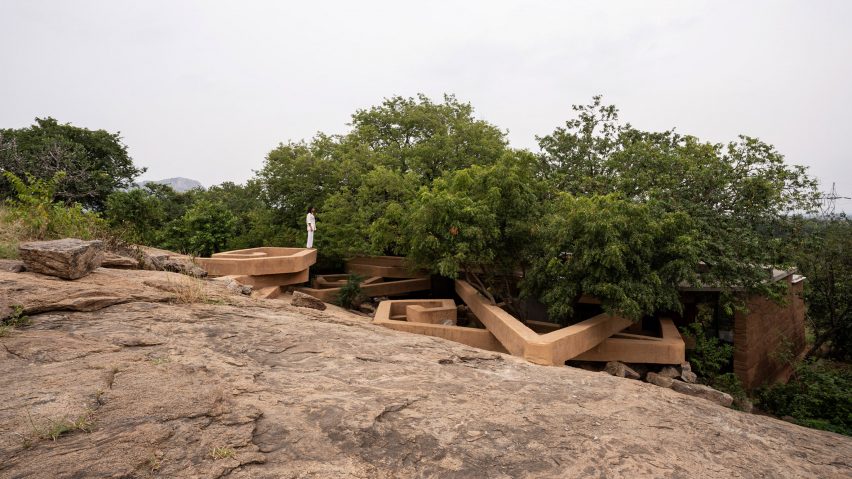
Sculptural house in India resembles "snake curling up under a rock"
Living spaces snake around trees and rocks at the Chuzhi house, which architecture studio Wallmakers has created on an overlooked site in the village of Shoolagiri, India.
The spiralling home is partly embedded in a steep and rocky site that had previously been overlooked as a "waste space" and considered unsuitable for a building.
However, taking a different view, the client commissioned Wallmakers to transform it into a residence that plays on the challenging topography.
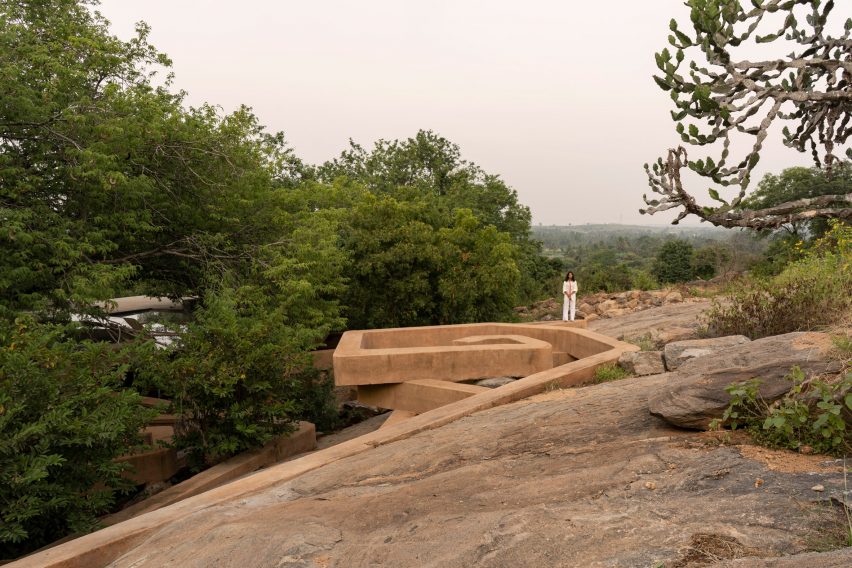
"The client just wanted to make use of that waste space and make a residence there," said the studio's founder Vinu Daniel.
"The design and dimensions were derived entirely from the position of the trees and the rock formation on the site," he told Dezeen.
Chuzhi is described by Wallmakers as a piece of "camouflage architecture", meaning it is intended to blend in with the landscape, rather than dominate it.
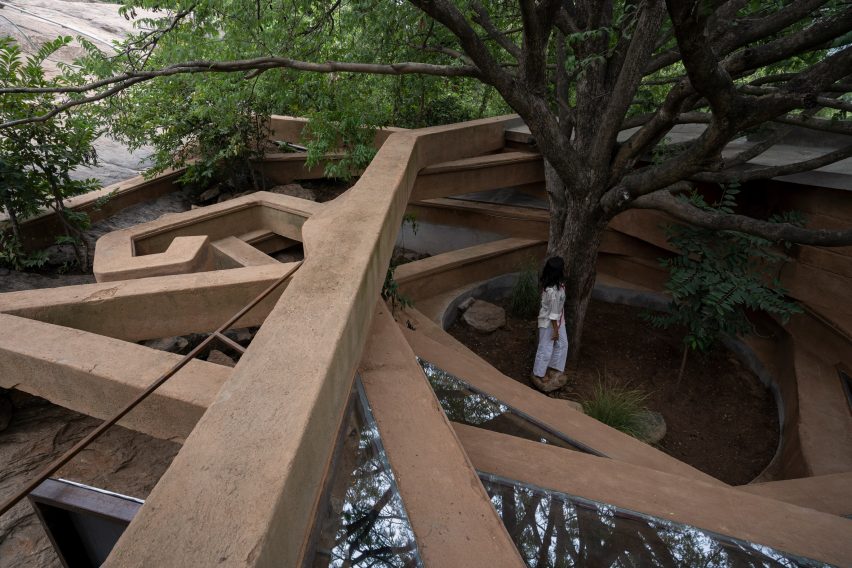
"People are obsessed with getting the most scenic views from their home but don't give a second thought as to how their building ends up looking like eye sores in the landscape," said Daniel.
"We were extremely mindful of the fact that we would be the first ones to construct in this virgin landscape and wanted to hide the building. More importantly, we wanted it to merge into the landscape."
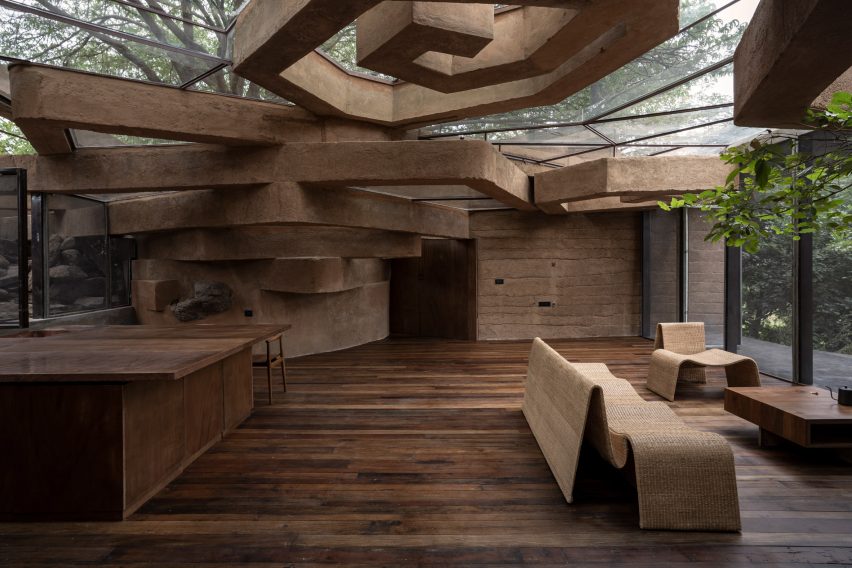
The home is characterised by its winding walls and roofscape, which swirl around the trees and rocks on the site and help to define the different living spaces.
According to the studio, these elements are intended to evoke the shape of a whirlpool, or chuzhi as it is known in Malayalam – a language spoken mainly in the southern Indian state of Kerala.
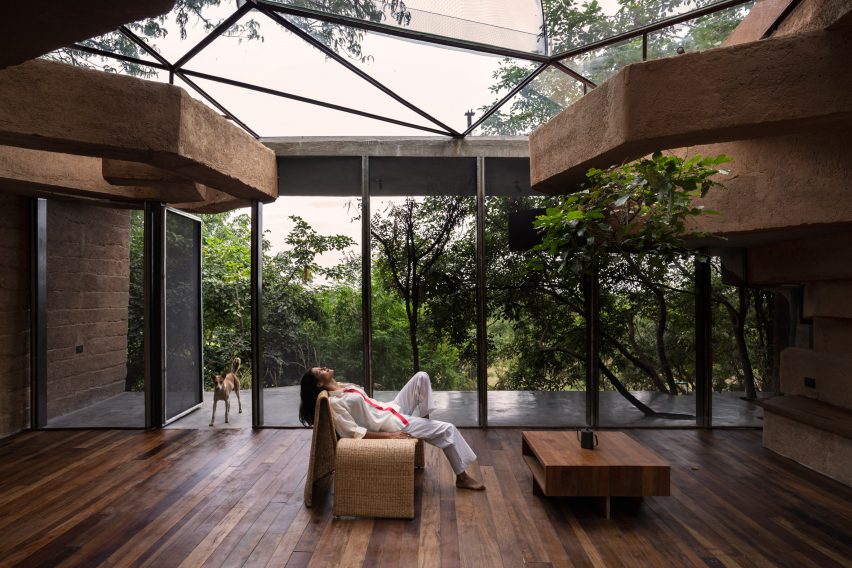
"Though the spirals look random and chaotic, each one of them has been carefully planned and designed on-site taking different factors into consideration," said Daniel.
"The building manages to tuck itself away into the landscape like a snake curling up under a rock on a hot day," added the studio.
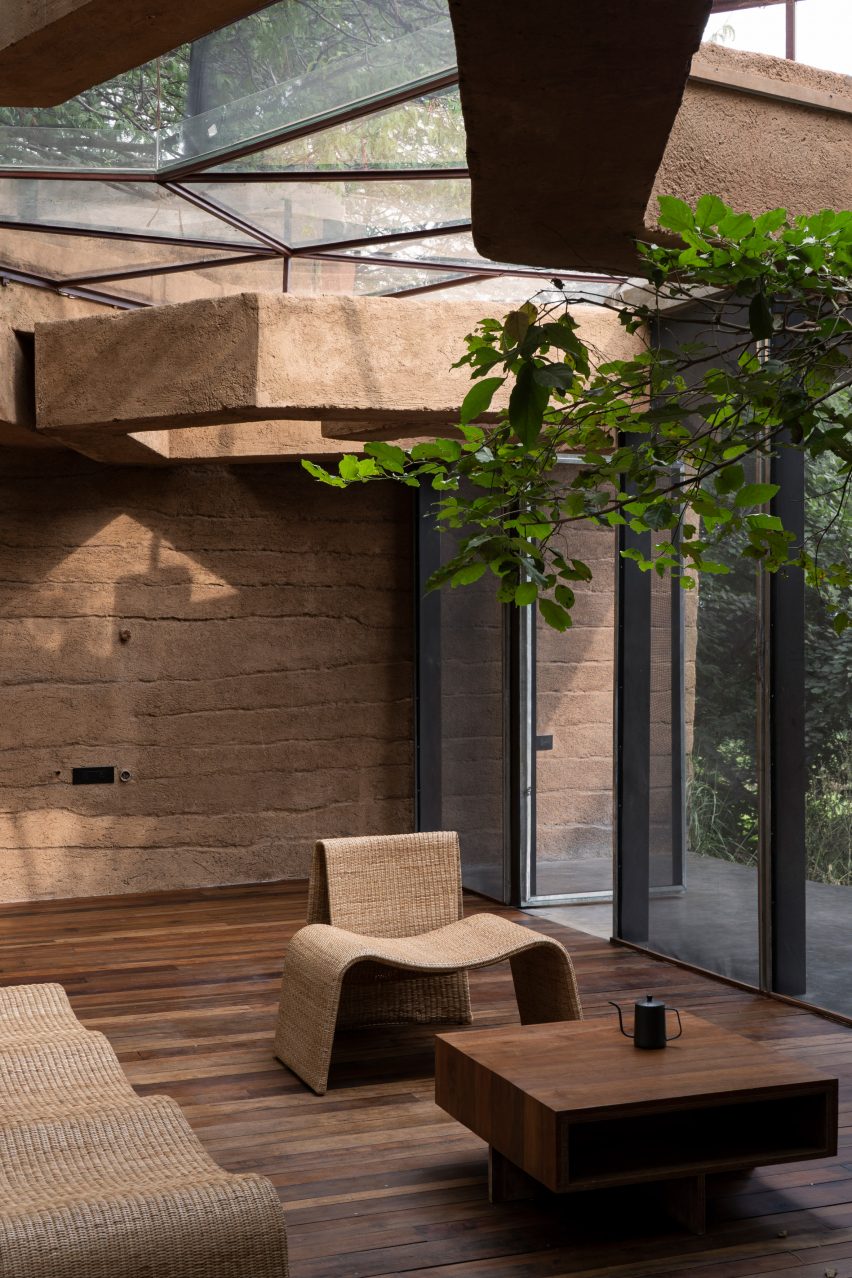
Chuzhi house's spiralling elements were partly constructed with 4,000 concrete-filled plastic bottles, which were placed around the trees on the site and covered with earth.
The bottles had been dumped within a two-kilometre radius of the site and collected by Wallmakers in the lead-up to the project in the hope they could be reused.
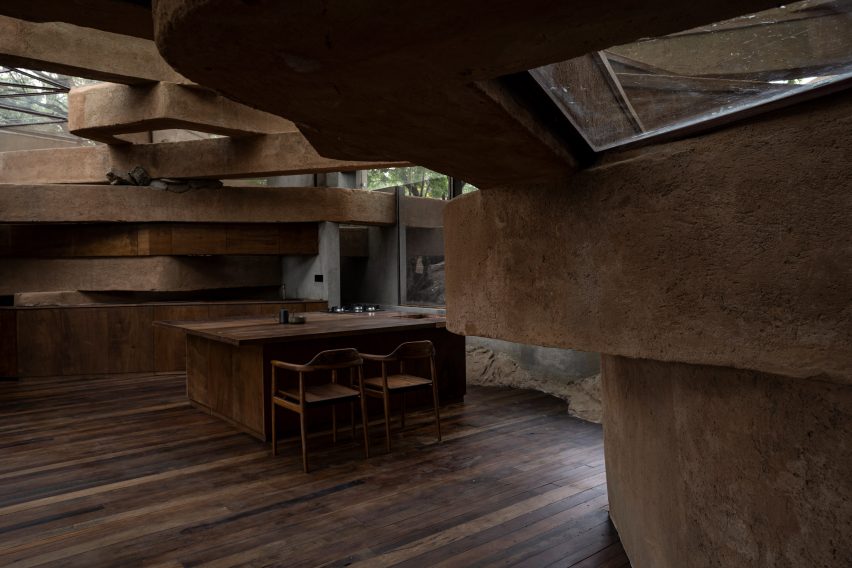
Wallmakers filled the bottles with concrete and then covered them using the "poured debris earth technique", a type of wet construction that offers a similar look to rammed earth.
"This technique utilises soil, waste and debris along with six to seven per cent cement that is then poured into shutters and casted," the studio explained.
Meanwhile, the straight walls of the residence have been constructed using cob – a construction technique that combines clay, sand, straw and water.
The home's openings are lined with glass or mesh to give residents "the feeling of living under a canopy" while allowing constant cross ventilation.
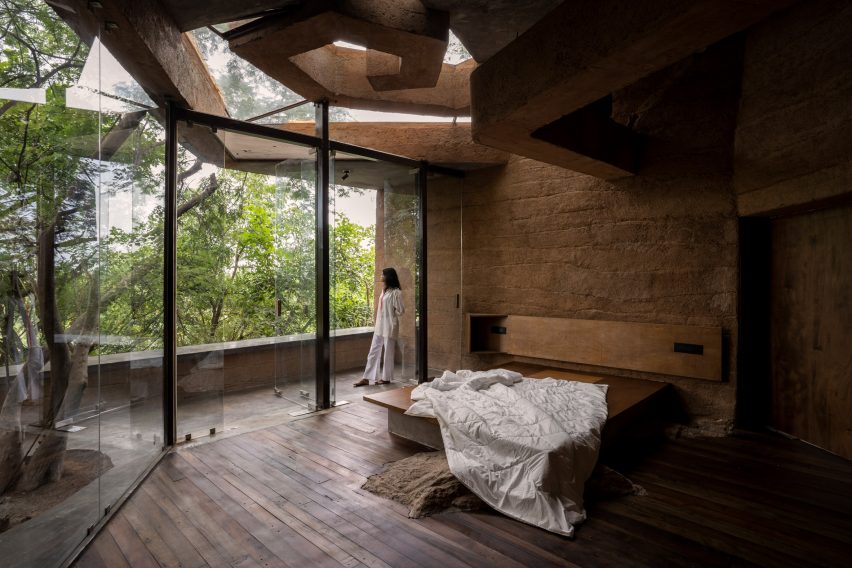
Inside Chuzhi house is a large open-plan living space that incorporates a kitchen and is flanked by two bedrooms.
The interior finishes are described by the studio as "minimalistic" and intended to offer a contrast to the unusual and dynamic form of the house.
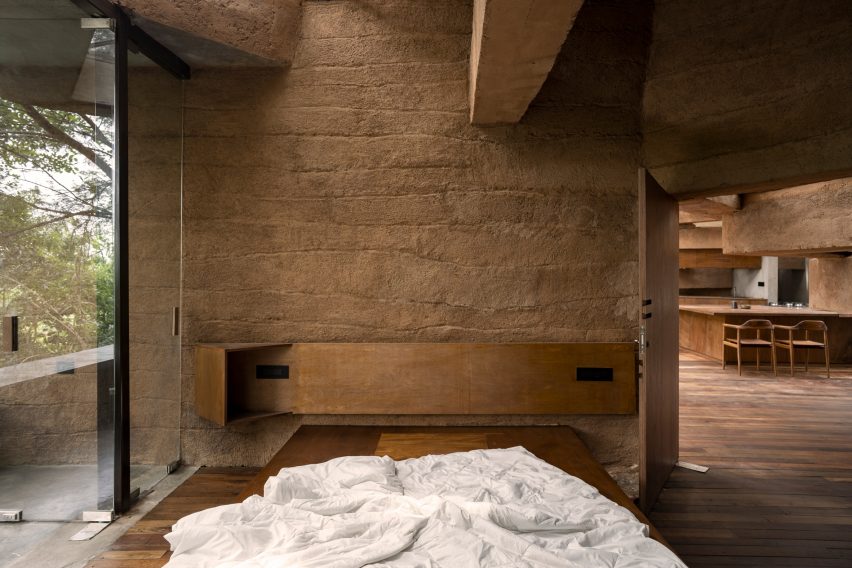
Standout details of the interior include the floors that are made of reclaimed wood and complemented by wooden and woven furniture.
Meanwhile, some of the spiralling wall elements double up as useable furnishings such as cupboards and seatings.
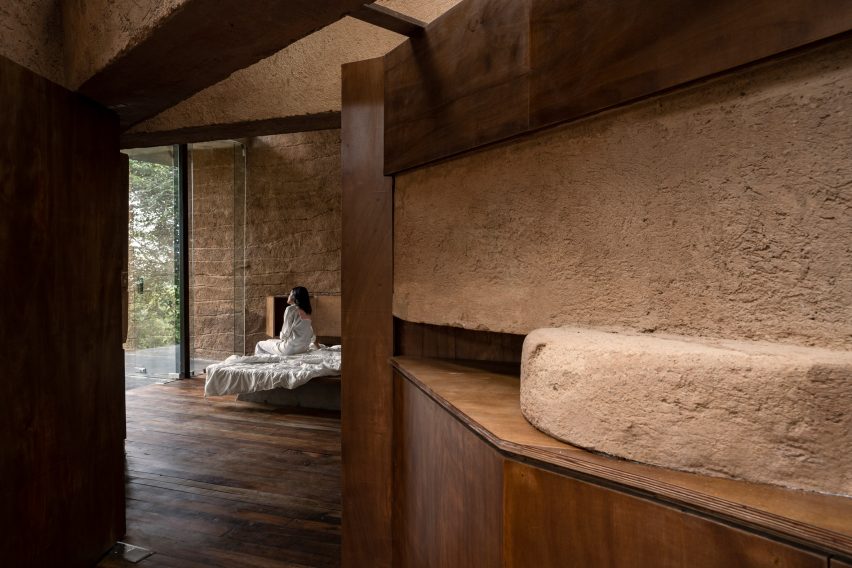
Wallmakers is an architecture studio founded by Daniel in Kerala in 2007. Previous projects by the studio include the Pirouette House in the Indian city of Trivandrum, which features a series of twisting walls made from local brick form partitions.
Other houses recently completed in India include the Cool House by Samira Rathod Design Atelier and the House of Noufal by 3dor Concepts.
The photography is by Syam Sreesylam.