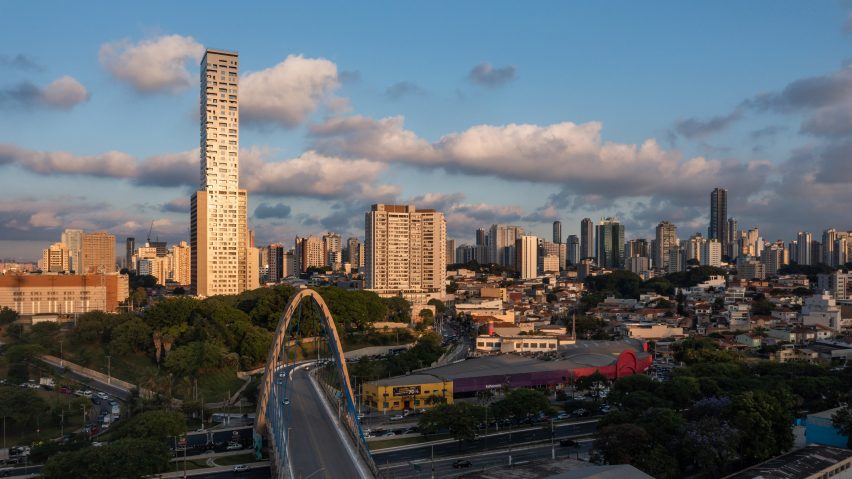
Königsberger Vannucchi designs São Paulo's tallest skyscraper as "monolith"
Local studio Königsberger Vannucchi Arquitetos Associados has completed Platina 220, the tallest skyscraper in São Paulo, which has a central block flanked by three shorter volumes.
The skyscraper has been completed in Brazil after eight years of construction as part of a 2014 master plan to redevelop parts of the city. It is located in the São Paulo neighbourhood of Tatuapé in the east of the city.
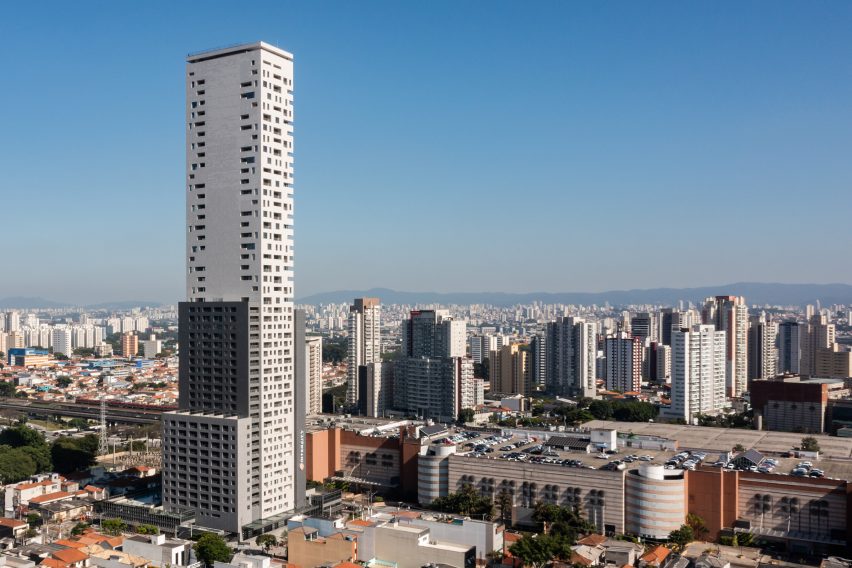
Standing 172 metres tall with 46 storeys, Platina 220 unseated Aron Kogan's Mirante do Vale, which previously held the title of tallest in the city at 170 metres tall.
Königsberger Vannucchi Arquitetos Associados (KV) chose to create a skyscraper in four volumes, with a primary tall rectilinear volume flanked by three shorter ones.
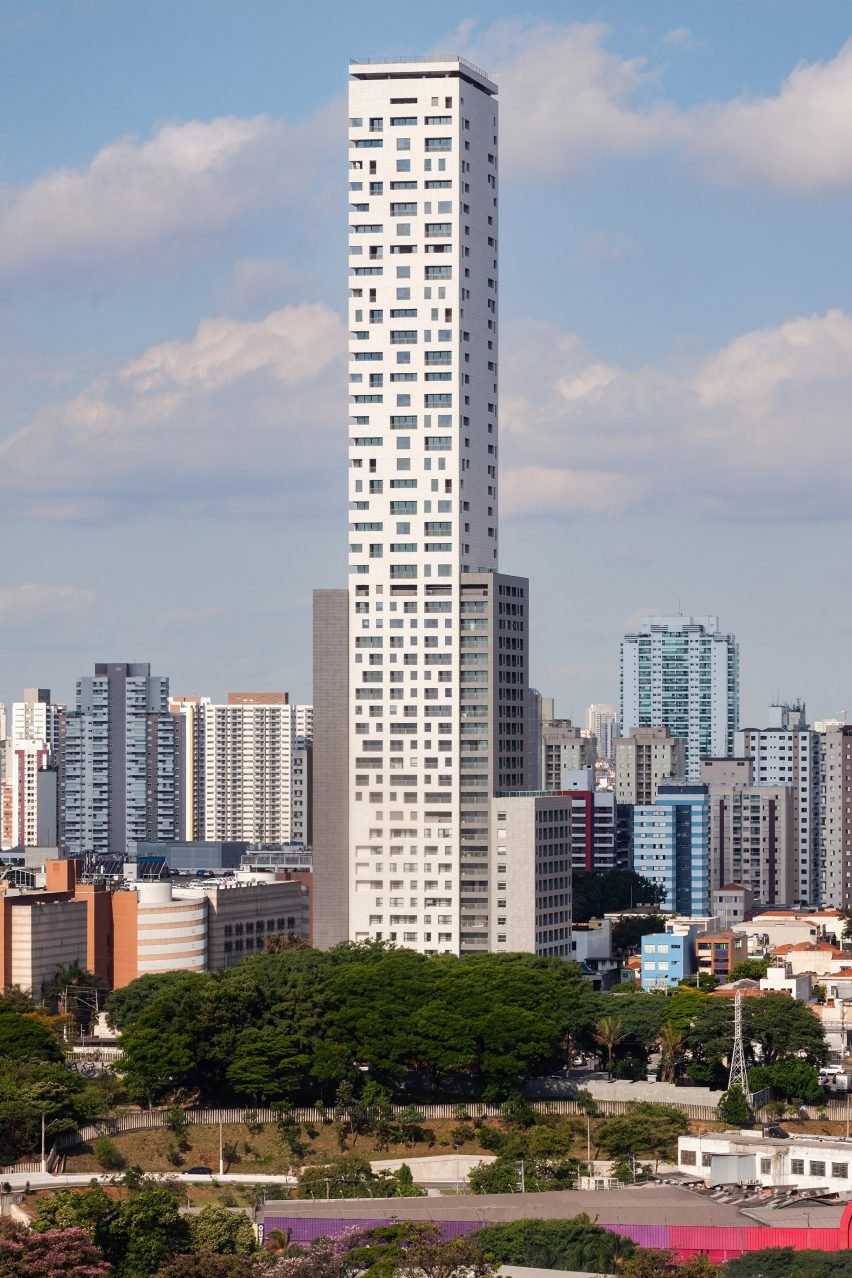
"In light tones, the central prismatic block with terraces and window frames arranged in different positions creates a stimulating effect of contrasting lights and shadows," said the studio.
"Thus, the building looks like a monolith carved into the landscape," it added.
"In darker tones, the side blocks preserve the main block's verticality. They also stand out as buttresses by providing the building with a sense of support."
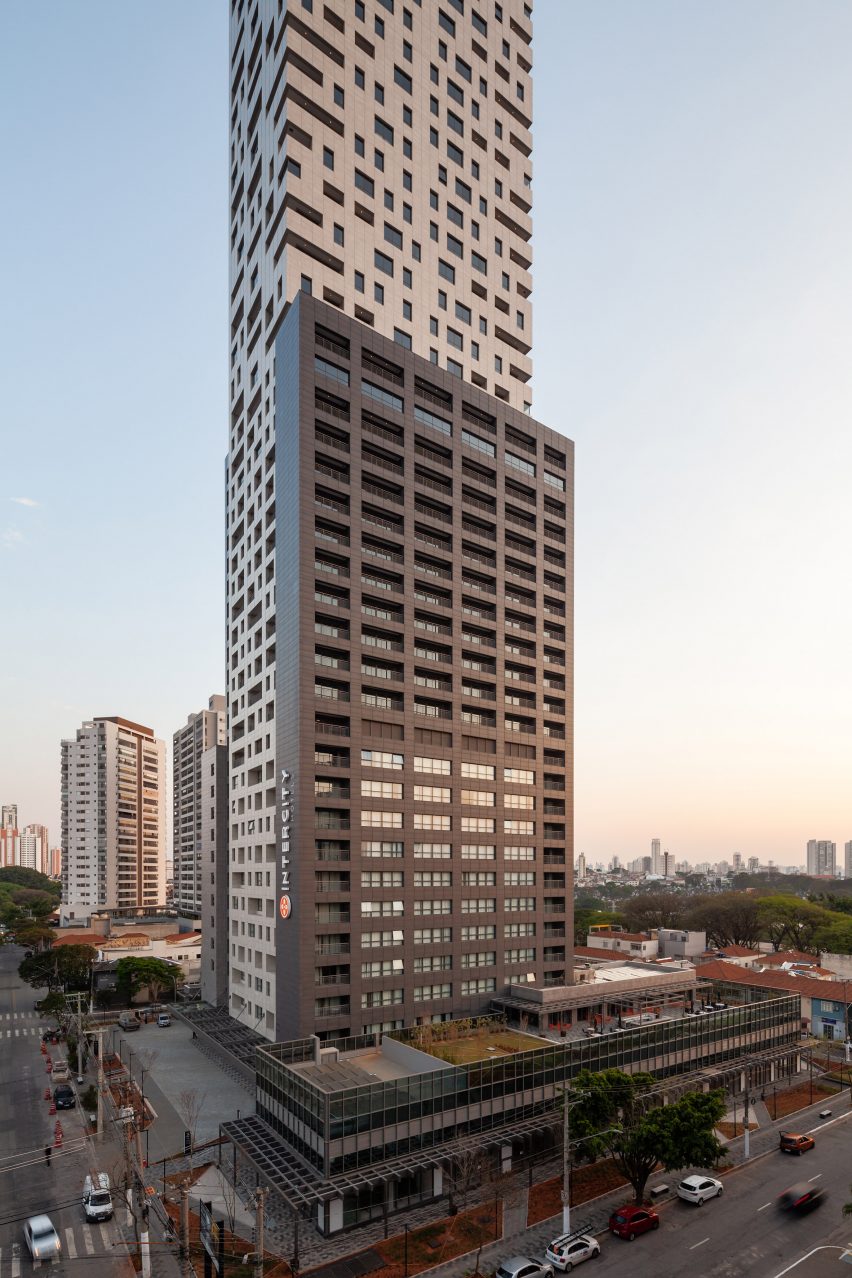
On the main volume, the set-back balconies of the porcelain facade-clad exterior allow for maximum shading to the programs within the tower, which include residential, hotel, offices and retail.
On the ground floor, the tower terminates at a podium that is made from glass and dark steel with an awning that stretches around the entryways, creating a covered walkway around the base of the structure.
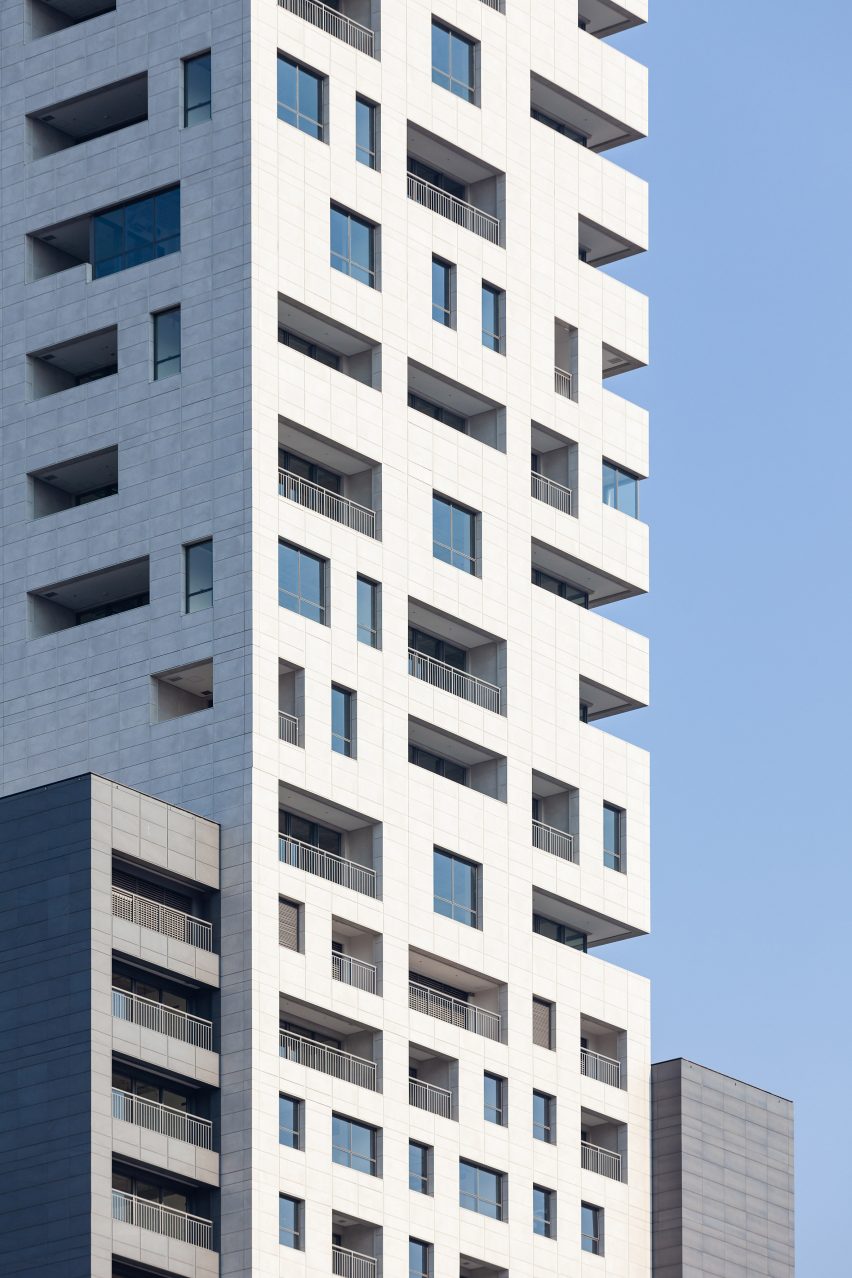
The skyscraper was built to bring more commercial interests to eastern São Paulo.
The intersecting goals of creating both visual integration with the city and economic development led KV founding partner Jorge Königsberger to compare the project to a Tangram, a puzzle where different geometric pieces are slotted together.
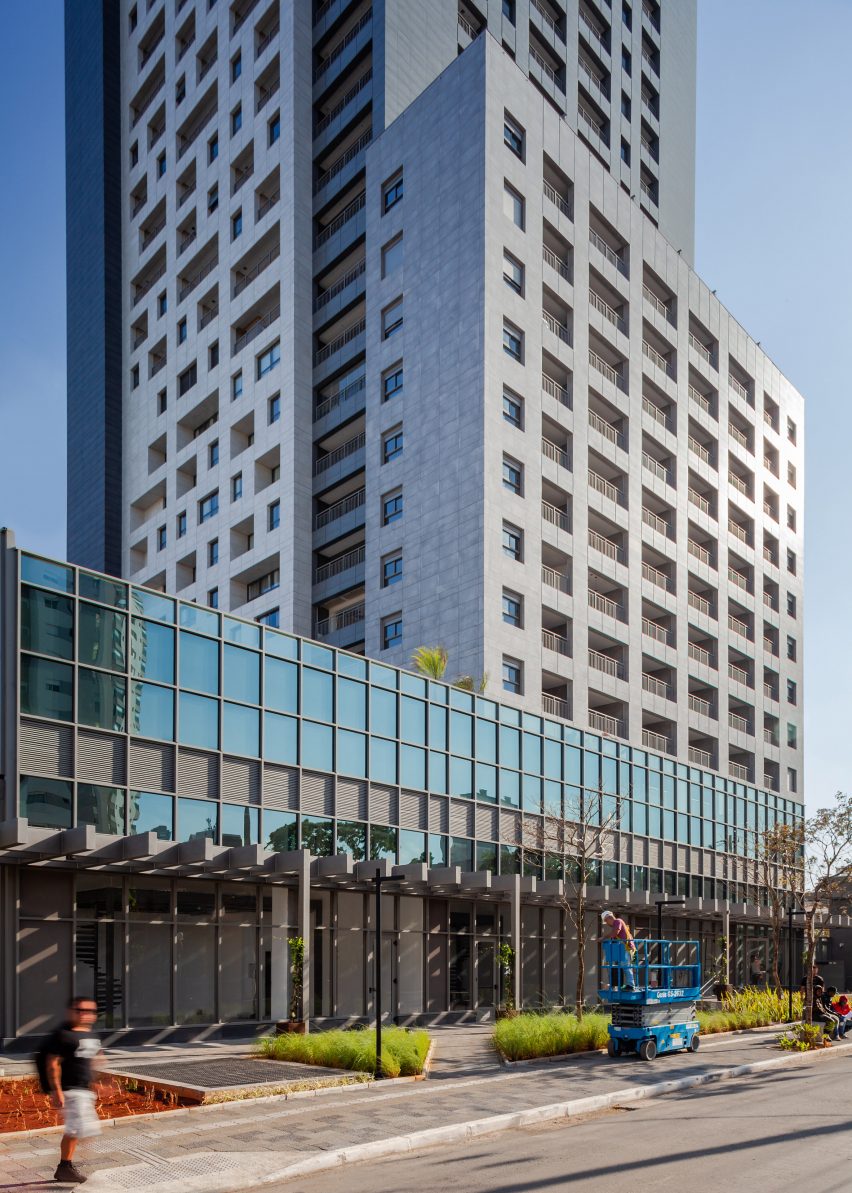
"We have also made sure the building positively impacts surrounding areas," said the studio.
"It delivers mixed-use, active facades, and harmony with the street, among other elements."
While the tower is the largest in the city, it is far off from the tallest in the country, which is One Tower in southern Brazil, standing at 290 metres tall.
Königsberger Vannucchi Arquitetos Associados was founded in 1972 in Brazil and has completed over 1,000 projects, including an apartment block with shifted balconies.
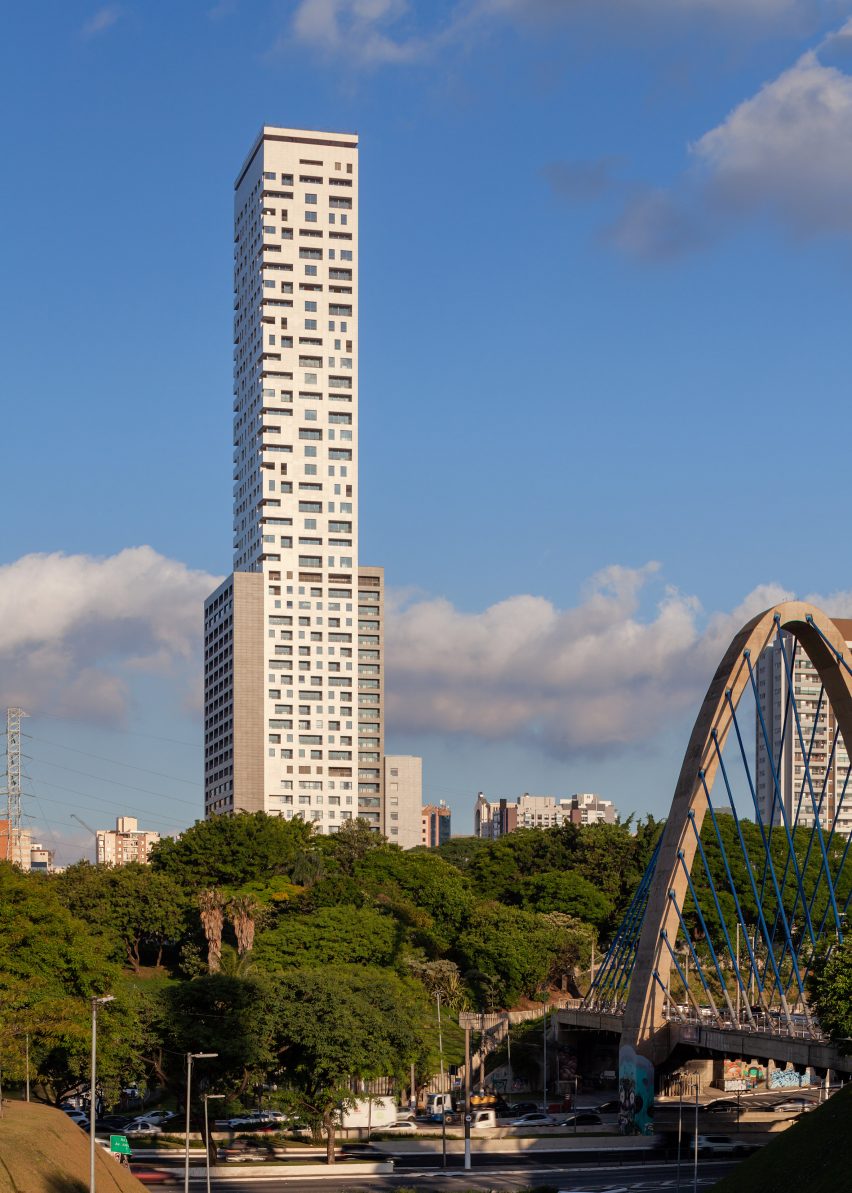
Platina 220 is part of the Eixo Platina development. It is being developed by Porte Engenharia e Urbanismo and encapsulates six large-large projects in the area.
Other recent projects in the city include Safdie Architects' addition to a medical complex that has a large glass atrium over an expansive indoor green area.
The photography is by Pedro Vannucchi.
Project credits:
Project team: Jorge Königsberger, Gianfranco Vannucchi, Francesc De Fuentes, Liliana Sá, Alexandre Daud, Carla Estrella, Sandra Dellarole, Rafael Cavalheiro, Thalita Teixeira Ambrogi, Vinicius Campos, Julio Sartori, Erika Chioato, Paulo Massao, Thais Bombonati, Felipe Rossi, Sabrina Airon, Eduardo Tong, Engelbert Bertoni
Incorporation and construction: Porte Engenharia e Urbanismo
Structure: Edatec Engenharia S/C LTDA
Landscaping: Takeda Arquitetura e Paisagismo
Interior design: Triptyque Architecture
Legislation consulting: Levisky Arquitetos
Foundation: Portella Alarcon
Electrical and hydraulic installations project: Projetar Engenharia
Frame design: Crescêncio Petrucci Consultoria e Engenharia
Metal structure: Steel Make Engenharia Estrutural
Facade: Favenk e Portobello
Air conditioning: EPT Engenharia LTDA
Acoustics: Akkerman Alcoragi Acústica ideal
Solar heating: Chaguri Consultoria e Engenharia de Projetos Ltda
Automation: si2 Soluções Inteligentes Integradas
Drainage: Erelys Assessoria e Consultoria Ltda
Lighting: Studio Ix
Sealing: Addor Associados