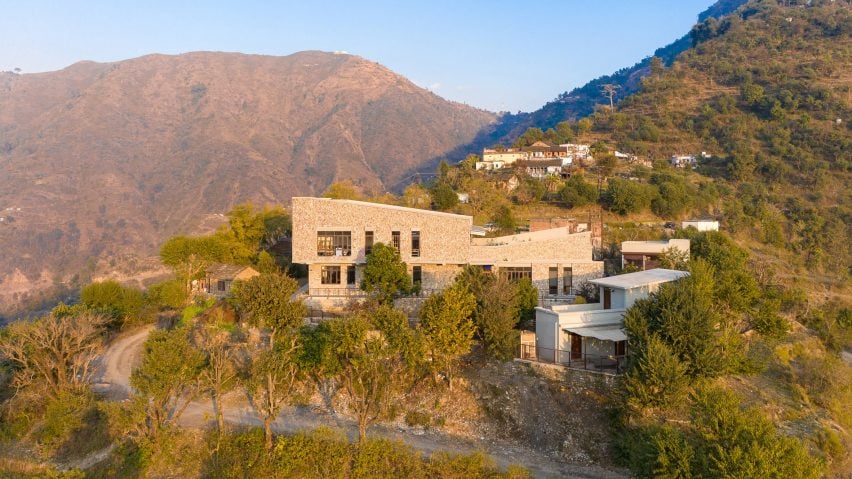
Morphogenesis creates stone-clad skincare factory in Himalayan foothills
Indian architecture studio Morphogenesis referenced traditional housing when creating this stone-covered skincare factory in the village of Lodsi in India.
The 929-square-metre building provides production facilities for the skincare brand Forest Essentials, replacing its old facility on the same site in the Himalayan foothills.
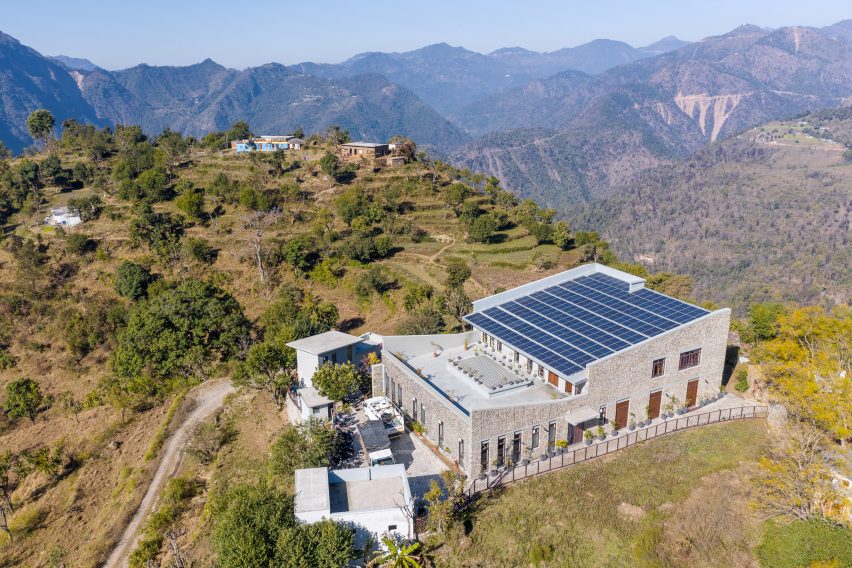
Morphogenesis' aim for the building, named The Lodsi Community Project for Forest Essentials, was for it to be "highly specific to the site's topography, climate, and immediate context".
This was achieved in part by using excavated stone from the site as its cladding, but also by referencing the forms and layouts of traditional rectangular houses in the region called Garwahli.
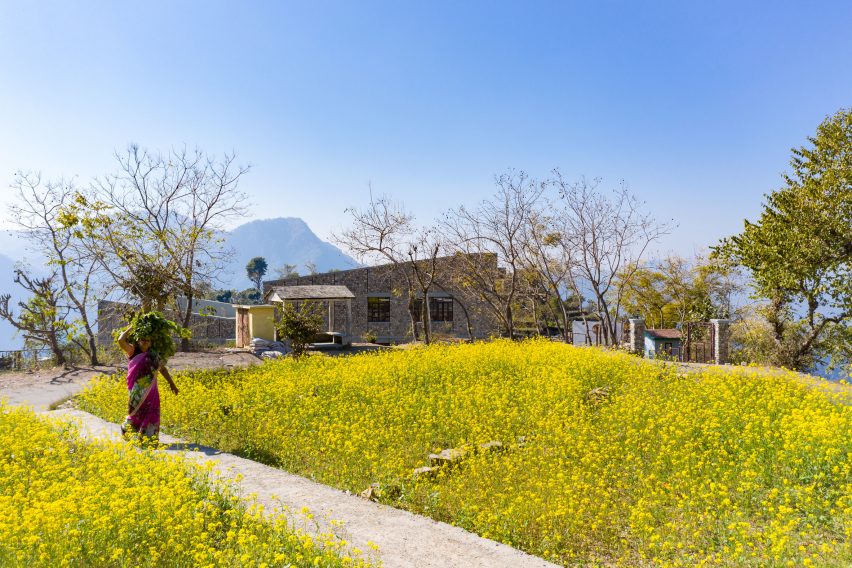
"The ideology to design a building that is homogeneous with the local context and relevant in the global context inspired the adaptation of the principles used in the traditional Garwahli," the studio told Dezeen.
"The brand's philosophy of infusing ancient wisdom with modern aesthetic presented an opportunity to adopt vernacular construction techniques to a modern facility."
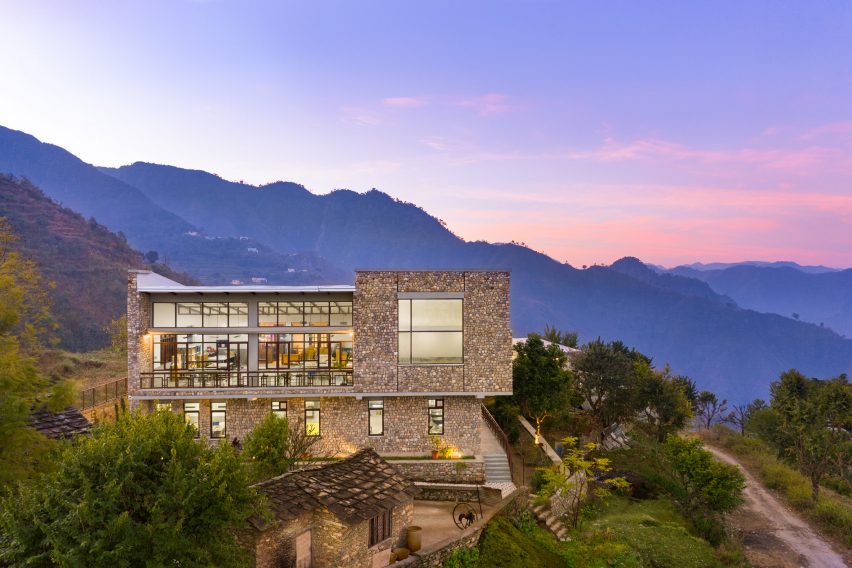
The size of the new building was determined by the original structure on the site, parts of which were salvaged during its demolition and used in the reconstruction.
This includes reclaimed wooden rafters that have been used as decorative light fixtures, as well as stones used as door handles.
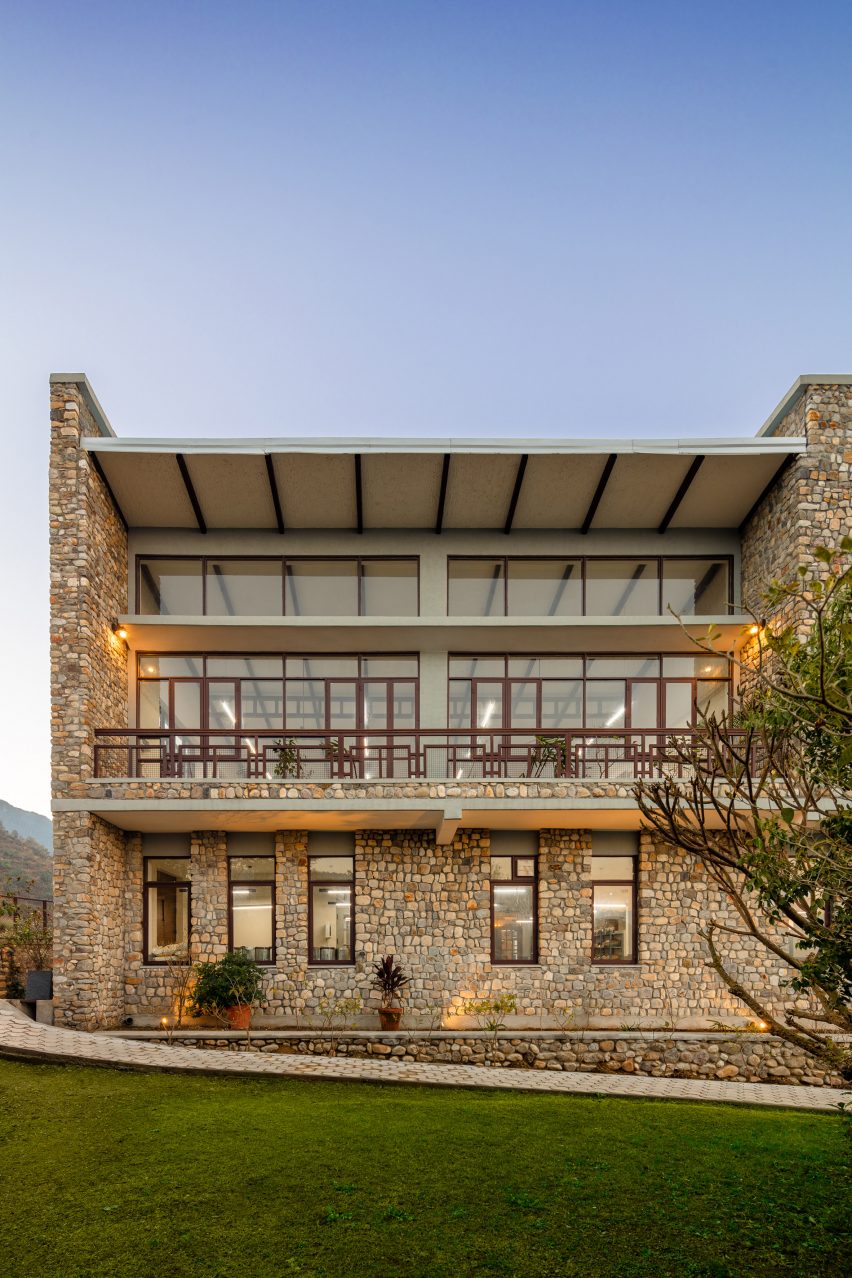
Inside, The Lodsi Community Project for Forest Essentials contains a main manufacturing hall for the creation of herbal soaps. There are also packaging halls and storerooms, alongside rooms for grinding herbs and making incense.
The main manufacturing space and storerooms are positioned on the ground floor, while the workrooms that are used by more people are on the level above.
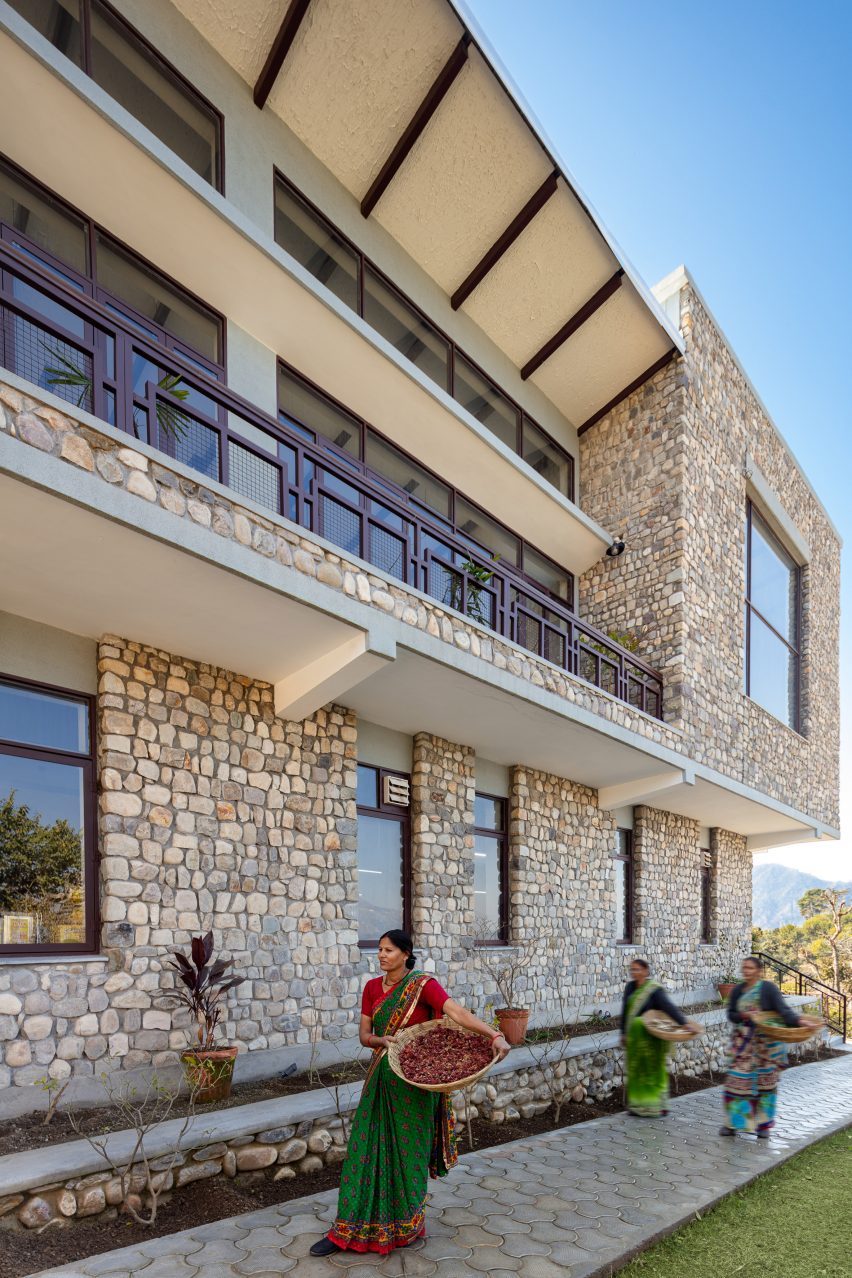
"The stores and manufacturing hall – spaces with high internal heat gains – are planned on the ground floor, whereas the packing hall and herb grinding spaces – spaces with higher occupancy – are housed on the floor above," the studio explained.
"This helps respond to the local climate by keeping floors above warmer during the winters."
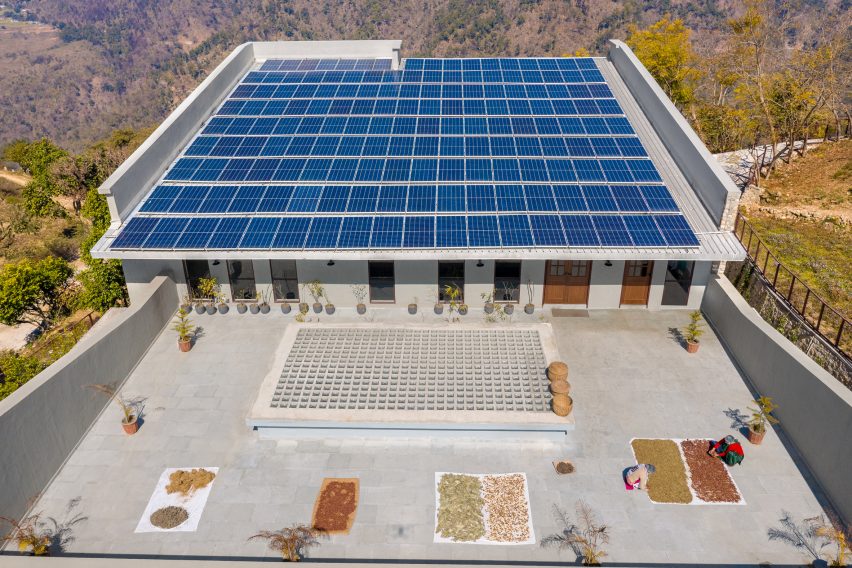
According to Morphogenesis, the Forest Essentials factory is self-sufficient, powered by a rooftop solar array that generates enough energy for both the factory and surplus for the local grid.
There are also rainwater collection facilities, with a storage tank and treatment system.
Other features of the Forest Essentials factory include a central atrium, which doubles as a multi-purpose communal space that is used for community workshops.
It is complete with a butterfly roof oriented from north to south, which is an inverse of a traditional roof on the housing in the village.
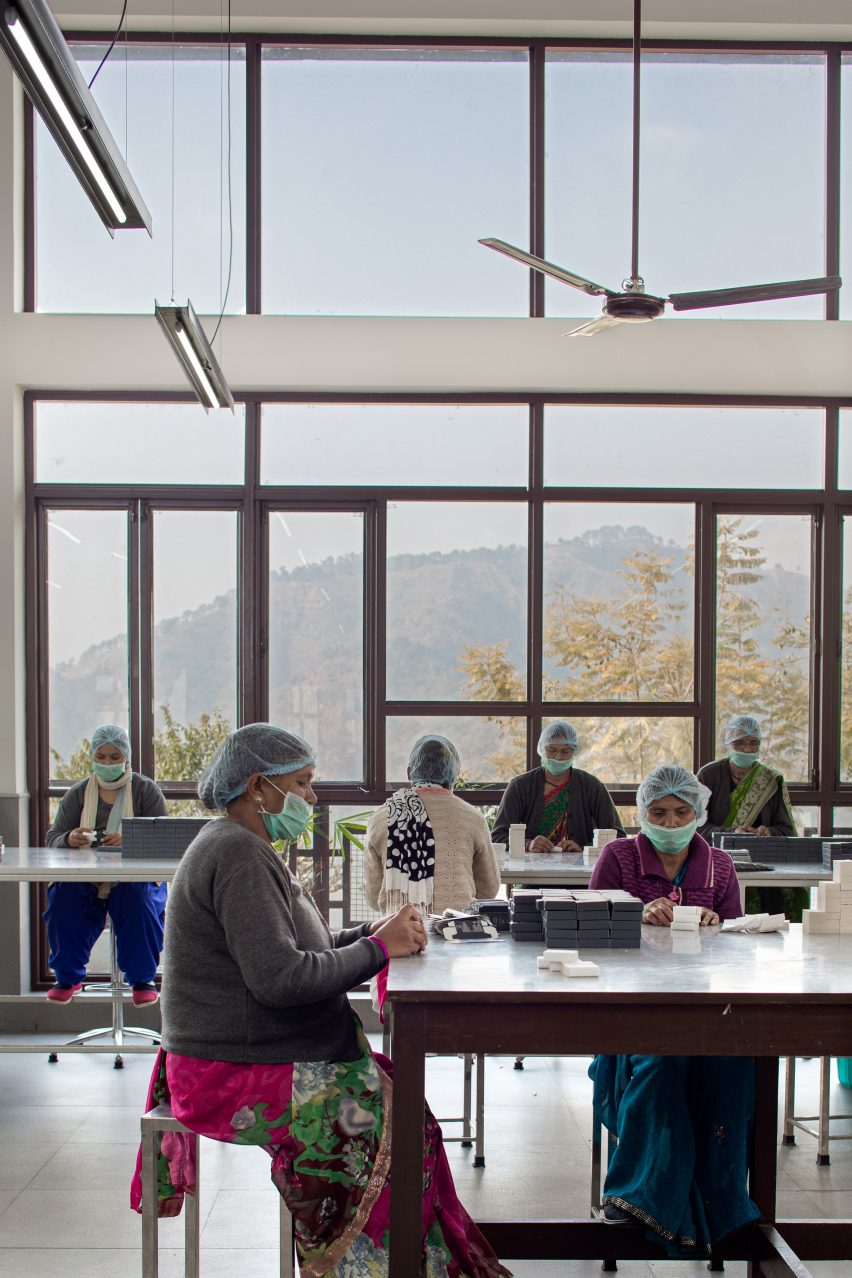
The roof incorporates large and operable windows, allowing the workrooms to be naturally ventilated while maximising natural light.
"The reverse form of the traditional roof not only provides a modern aesthetic but also allows larger operable windows, which help in harnessing the prevailing winds, bring in natural light, and provide a south incline to harness solar power," the studio explained.
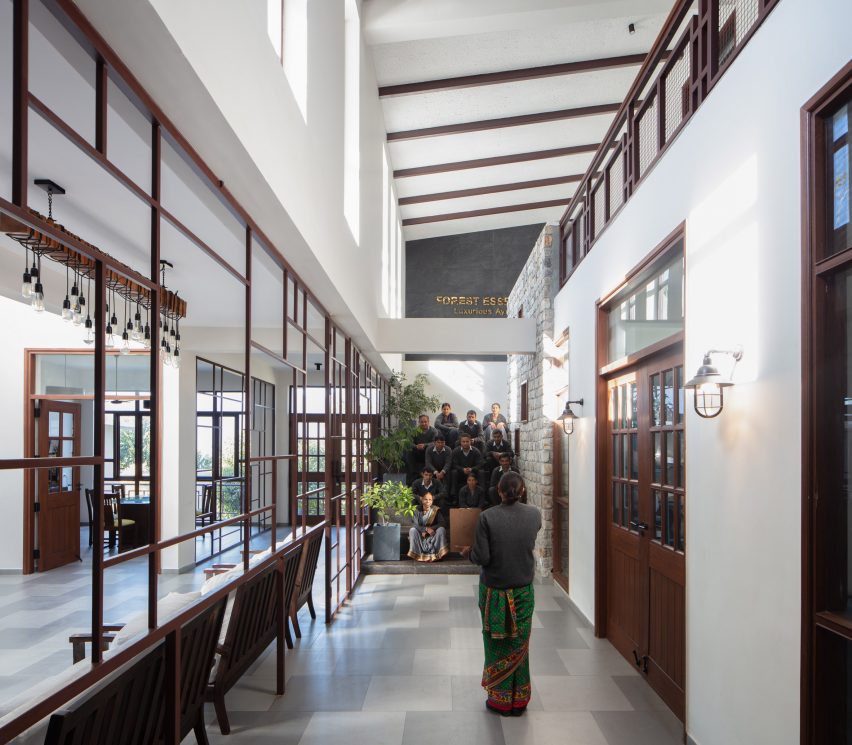
Morphogenesis's landscape design was created to "touch the earth lightly".
Trees and vegetation have been retained, and outdoor meeting spaces have been crafted from existing niches in the landscape.
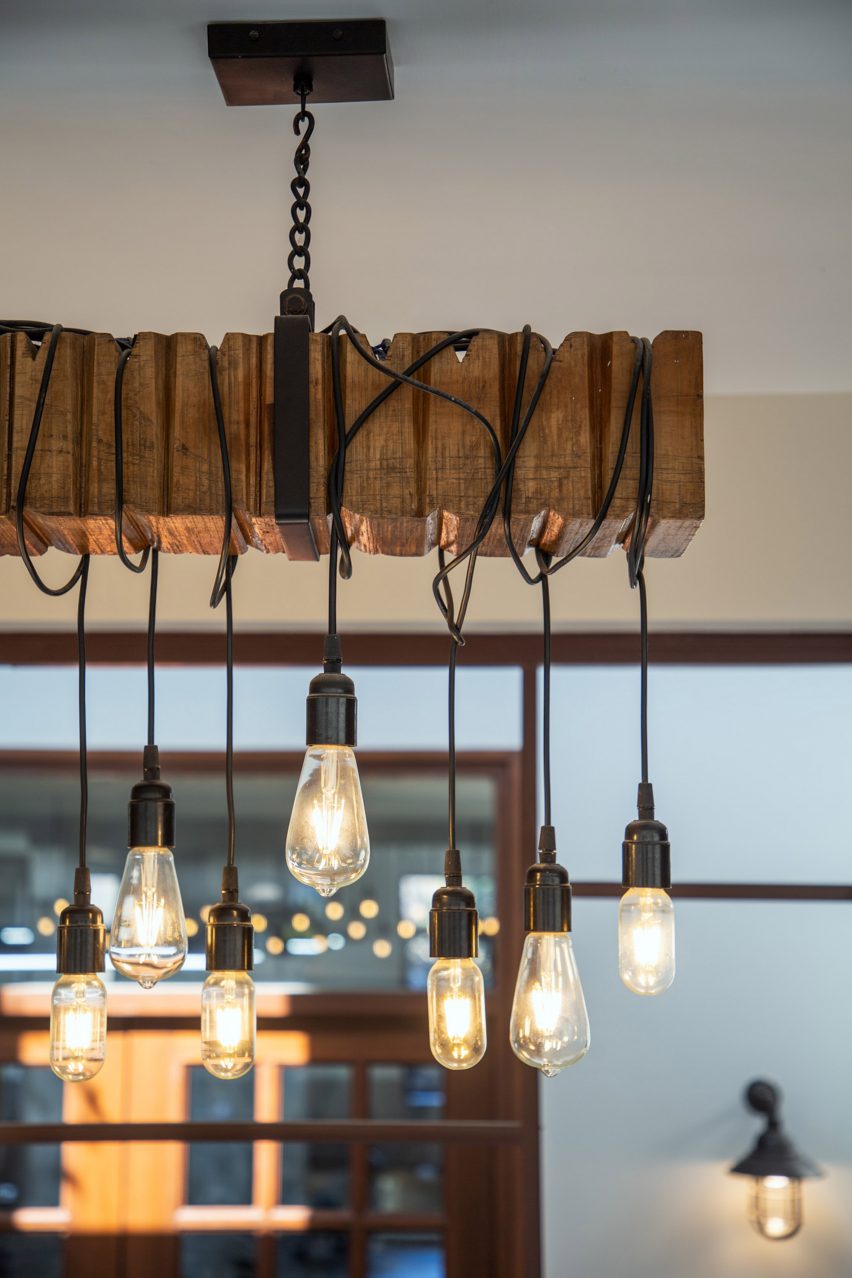
Founded in 1996, Morphogenesis is the studio of architects Manit Rastogi and Sonali Rastogi. In 2019, it became one of the world's first architecture practices to report a gender pay gap in favour of its women employees.
Previous projects by the studio include a school in New Delhi built using traditional construction methods and an art retail store with moveable wall panels.
The photography is by Noughts & Crosses.