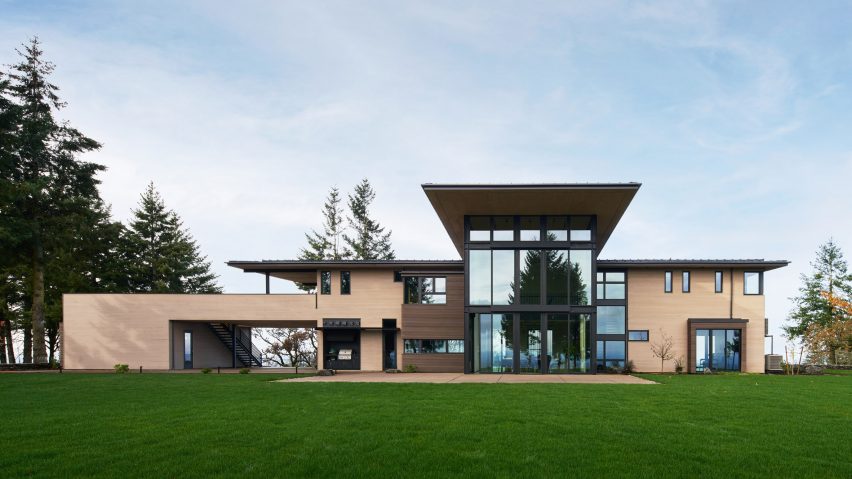
Cedar siding wraps Oregon house by Ueda Design Studio
Architecture firm Ueda Design Studio has completed the Eola Hills Residence, a spacious Oregon family home that takes cues from Japanese design and "serves as refuge from work life".
The house sits on an elevated perch in the Eola Hills, a region near the city of Salem in northern Oregon.
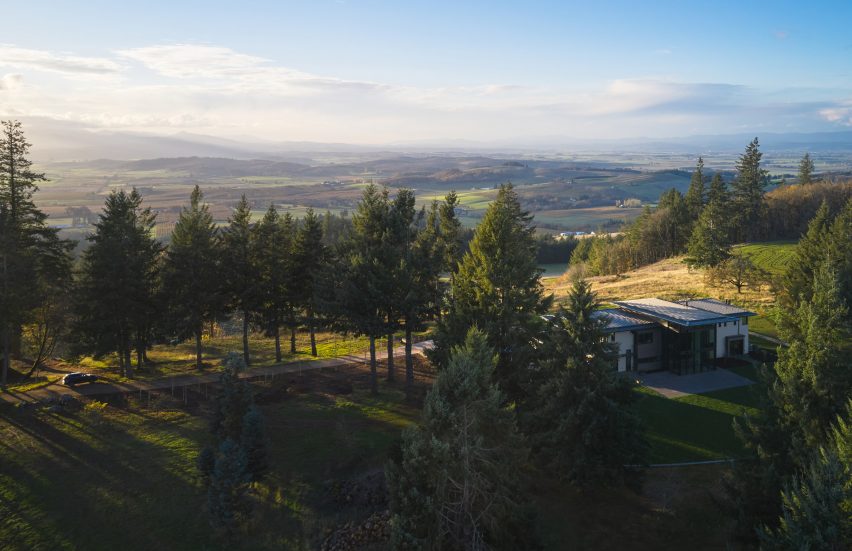
The property is set in a location with sweeping views of the landscape – to the west are the city and mountains, and to the east is wine country.
"When low clouds descend over the valley in the morning, the house appears to be on top of the world," said Seattle-based Ueda Design Studio.
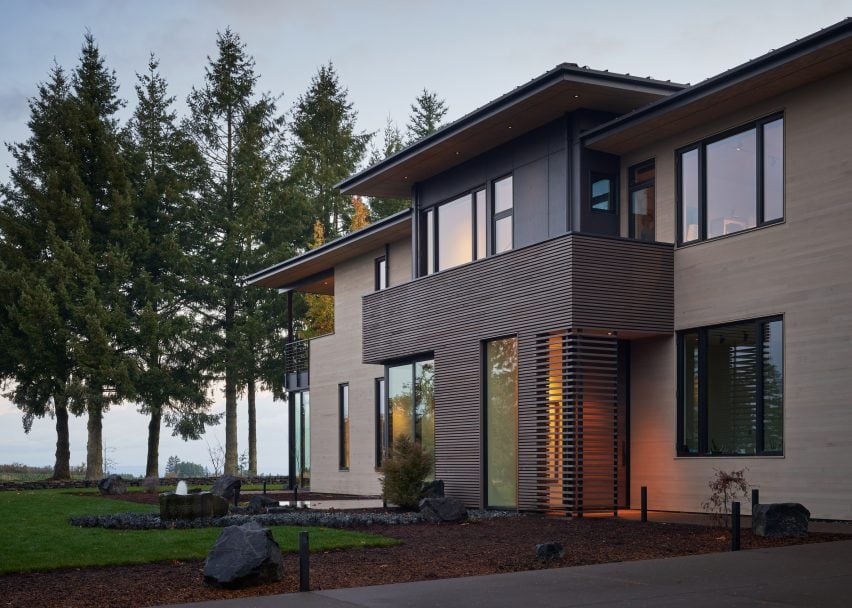
Designed for a couple with two young children and a pair of German shepherds, the full-time residence is meant to "balance a sense of retreat with functionality and durability".
"The client's brief was simple – create a comfortable home for their family that takes advantage of the site's spectacular views and that serves as a refuge from work life," the studio said.
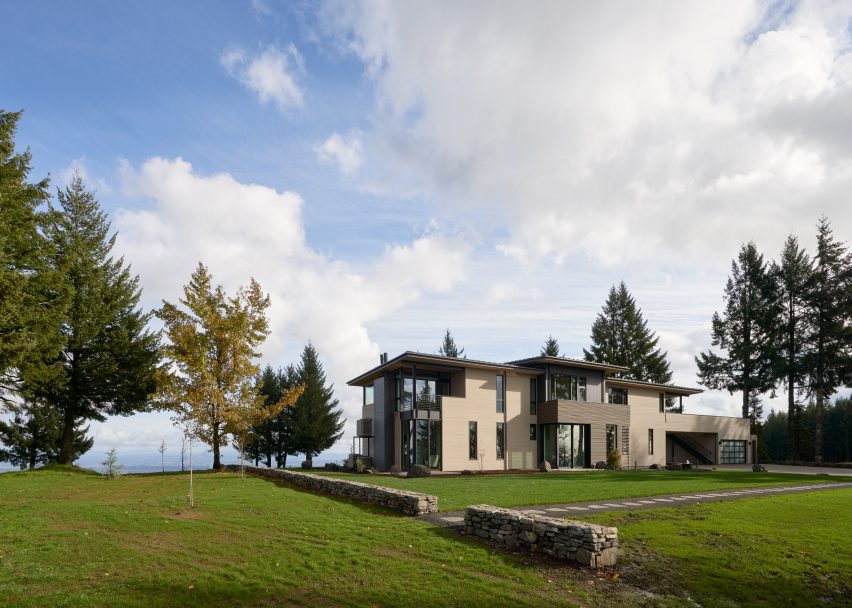
Taking cues from Japanese design, the team conceived a rectilinear, multi-level house with framed views and a fluid connection between inside and out.
The exterior palette is a mix of cedar shiplap siding, fibre-cement board, concrete and steel – materials that are simple, timeless and require little maintenance, the studio said.
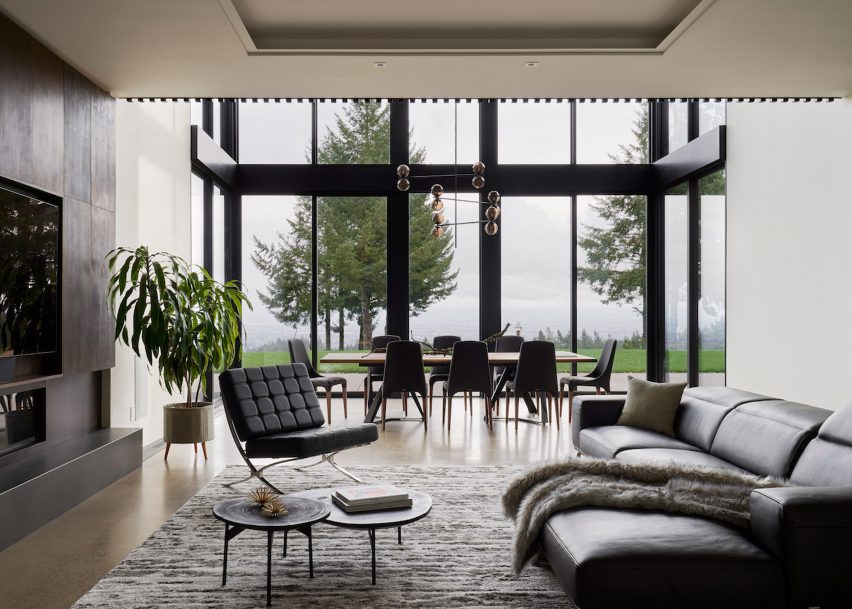
The home is entered via a mile-long winding driveway that provides different views at every bend.
Near the front door, a fountain set within a garden is meant to signal a shift from work to family time.
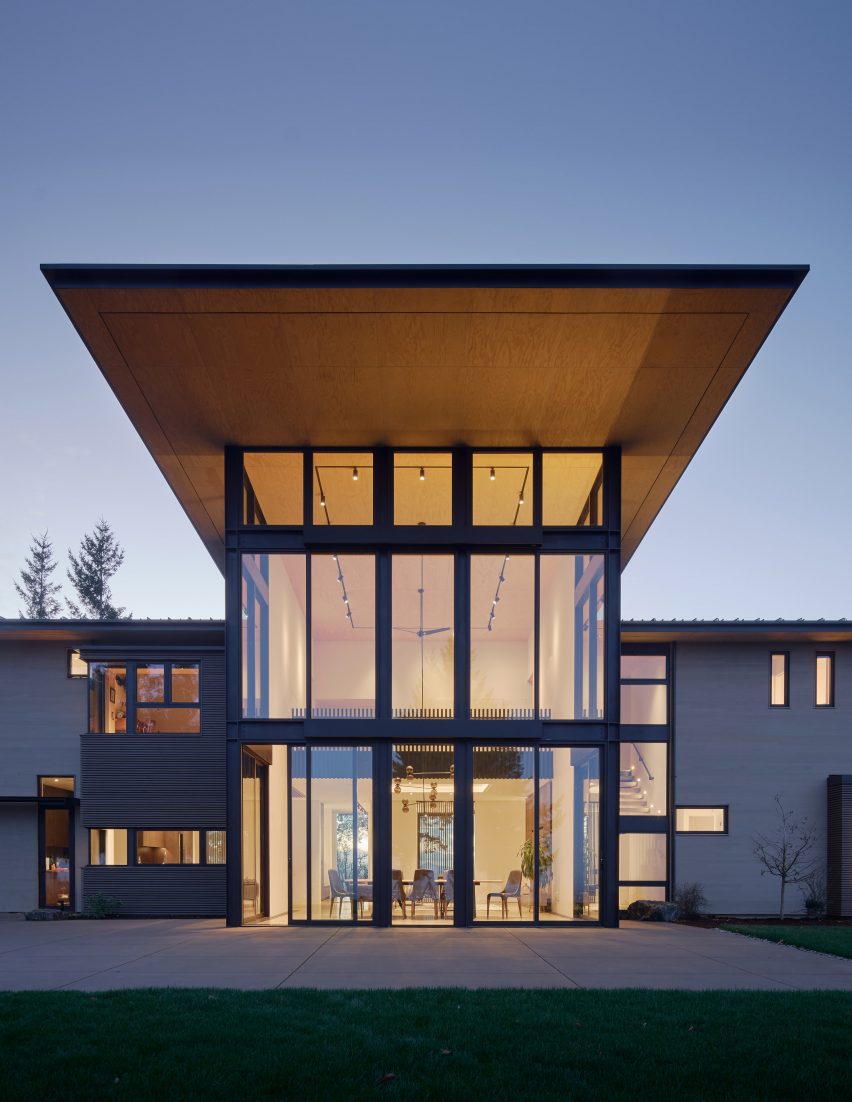
"The sequence conjures the qualities of an approach to a traditional Japanese tea house," the studio said.
Encompassing 8,000 square feet (743 square metres), the home has a variety of spaces spread across two levels and a basement.
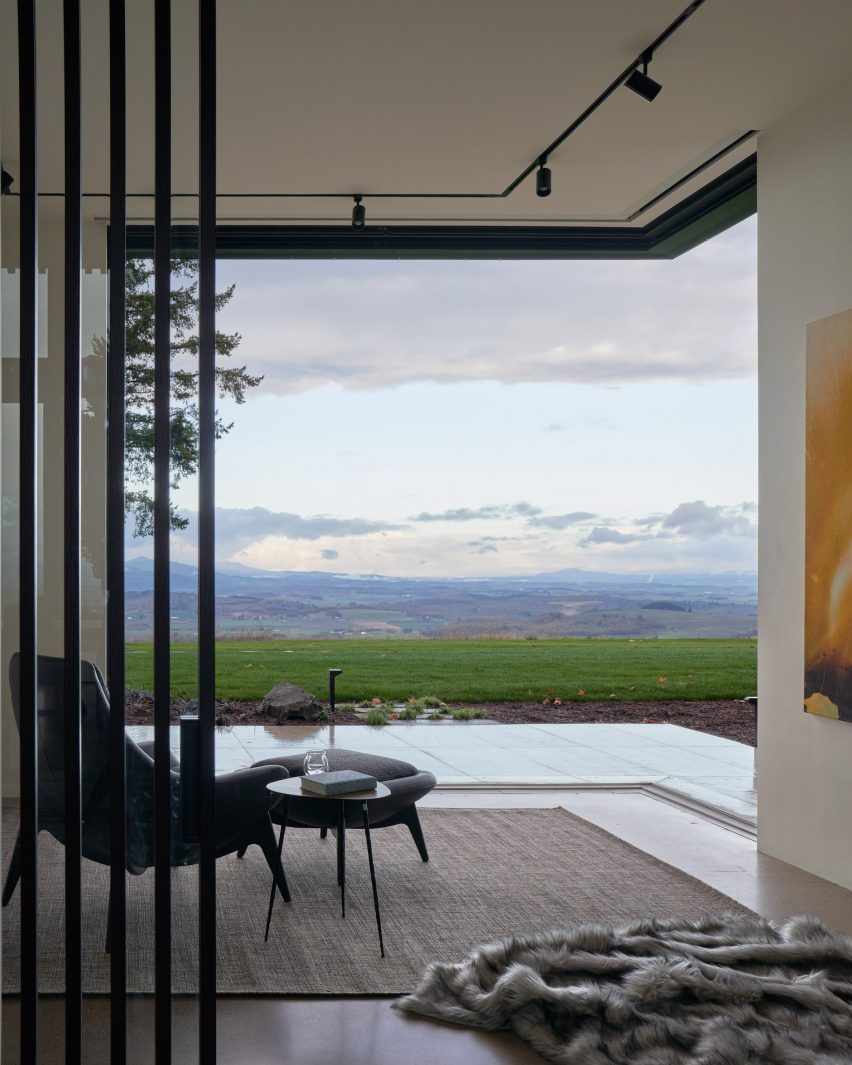
Rooms are infused with natural light and immersive views of the terrain. The ground level holds the home's communal spaces – a kitchen, dining area, living room and lounge – along with a guest suite.
Interior finishes on this floor include walnut cabinetry and concrete flooring. A focal point is the dining area, which is held within a double-height, glazed volume that rises 26 feet (7.9 metres).
To make the dining room feel like it extends outdoors, the team clad both the ceiling and adjoining roof soffit in plywood. Similarly, the concrete flooring continues outdoors to a patio.
In the lounge, a corner is fitted with "lift-and-slide" doors that enable the room to be fully open to the outdoors.
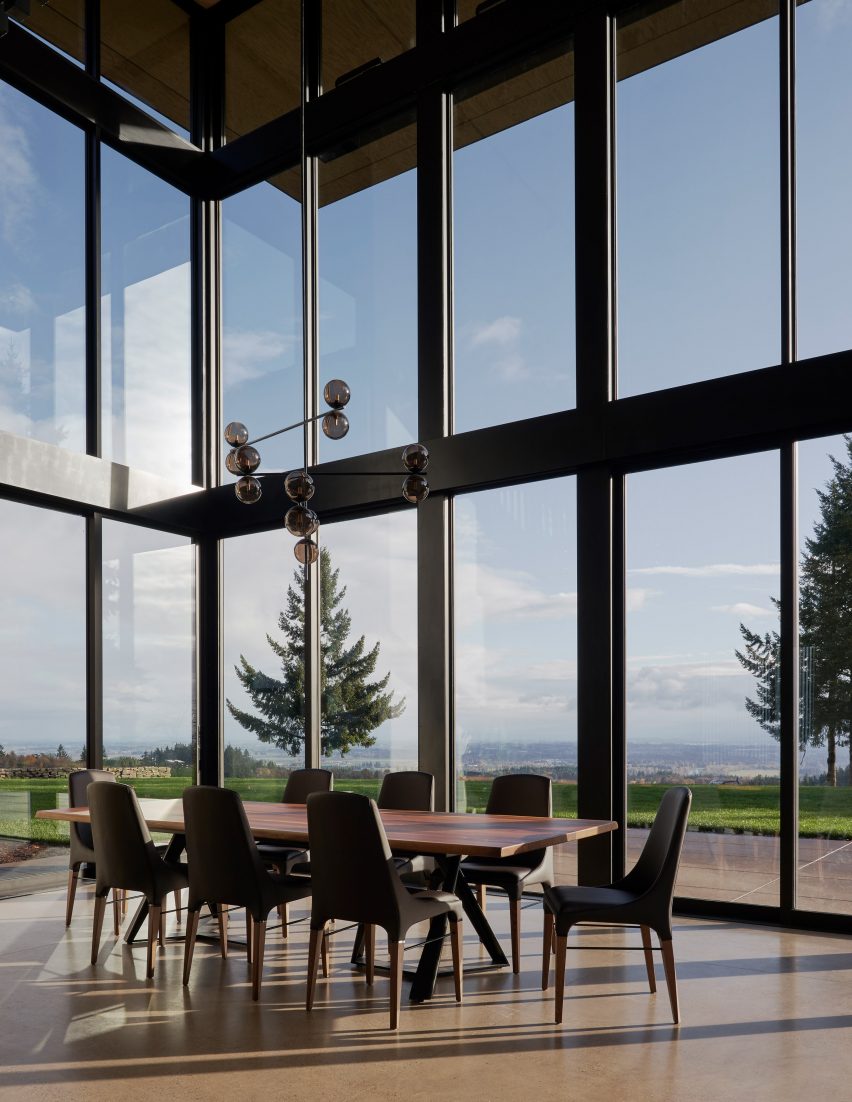
"Once these doors open and disappear into the wall, the boundary between the inside and the outside dissolves," the team said.
"The clients use this space to decompress and enjoy the views with music and wine," the team said.
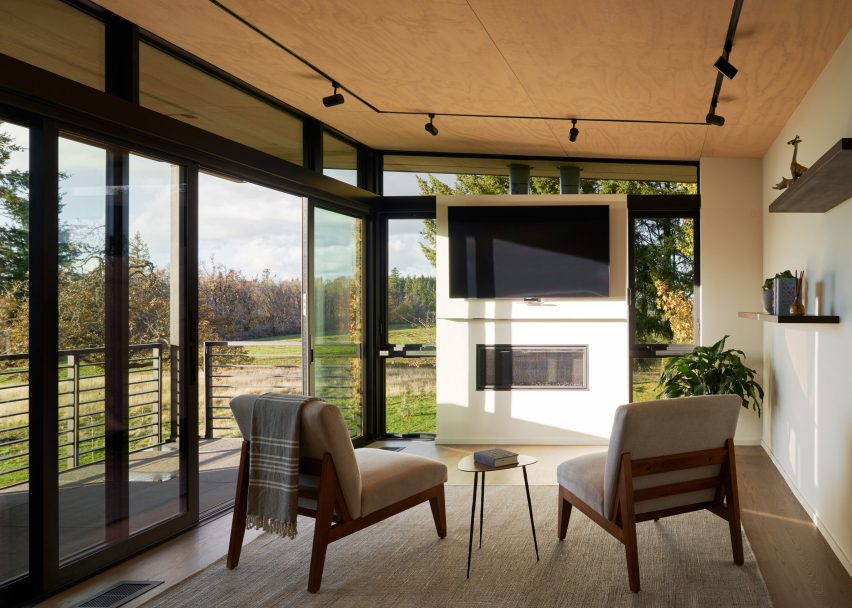
The upper level – accessed by an open-tread stair made of wood and metal – holds a series of bedrooms with relatively low ceilings, helping to create a cozy feel.
This floor also features a mezzanine overlooking the main living area, and a roof deck with a fireplace and panoramic views.
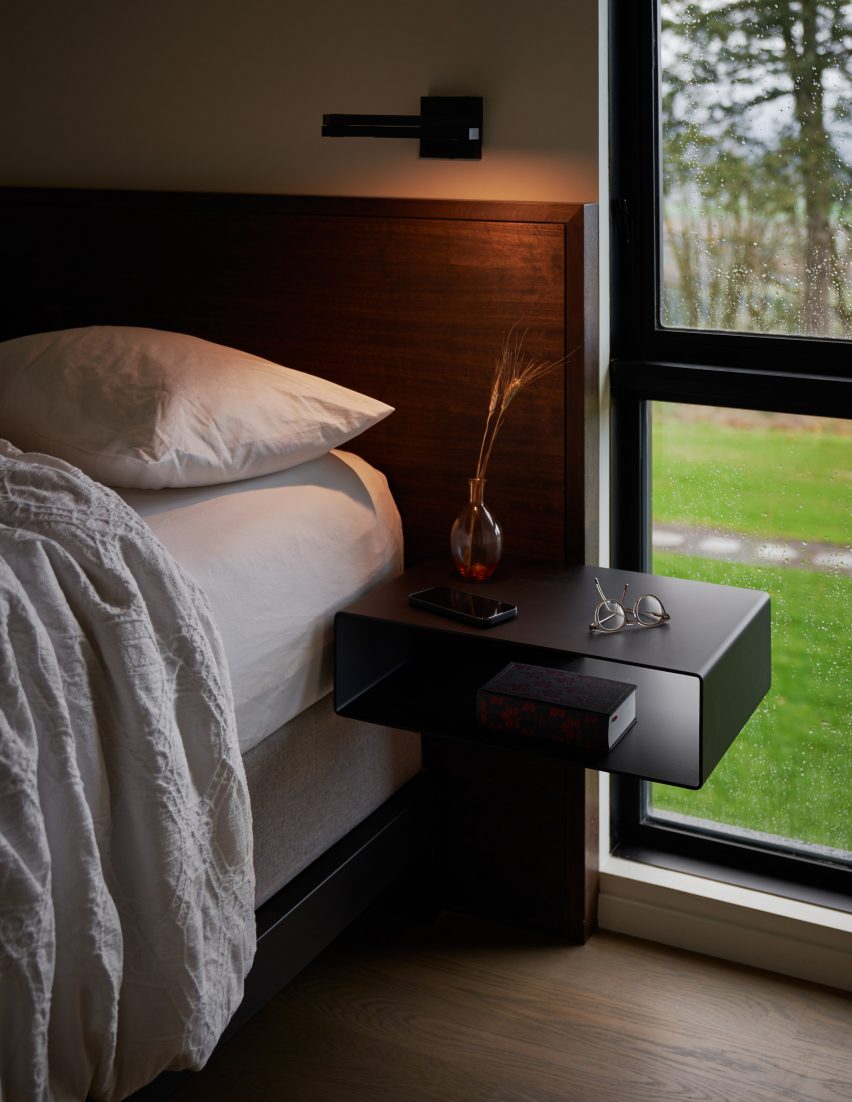
The basement level contains a play room, media room, gym, sauna and wine cellar.
Sustainability was a key concern for the team. In turn, the building envelope includes continuous exterior insulation, a rainscreen system and high-performance aluminum windows and doors. Automatic exterior sunshades help reduce solar heat gain.
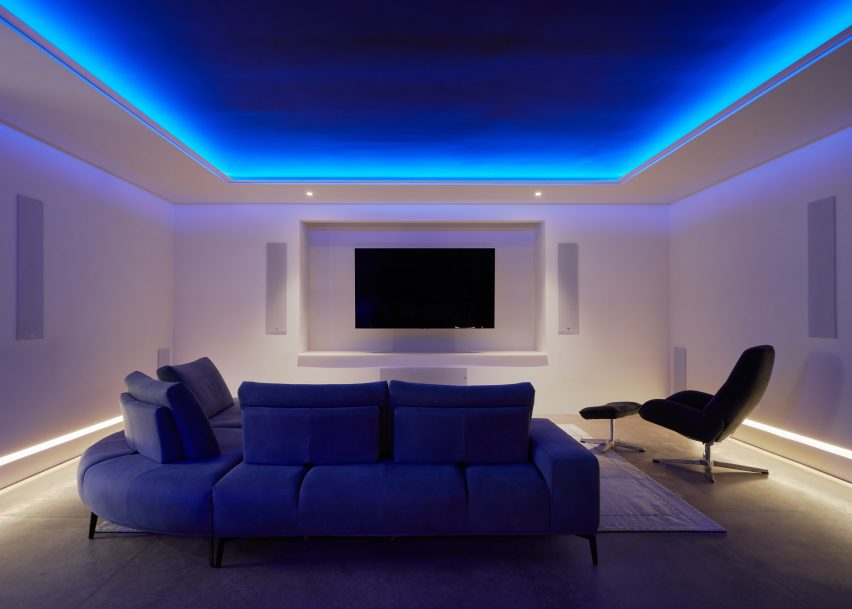
The house also features an advanced heating-and-cooling system with high-efficiency heat pumps and a hydraulic radiant heat system.
"The goal was to create a high-performance, energy-efficient building that can last for the next 100 years," the team said.
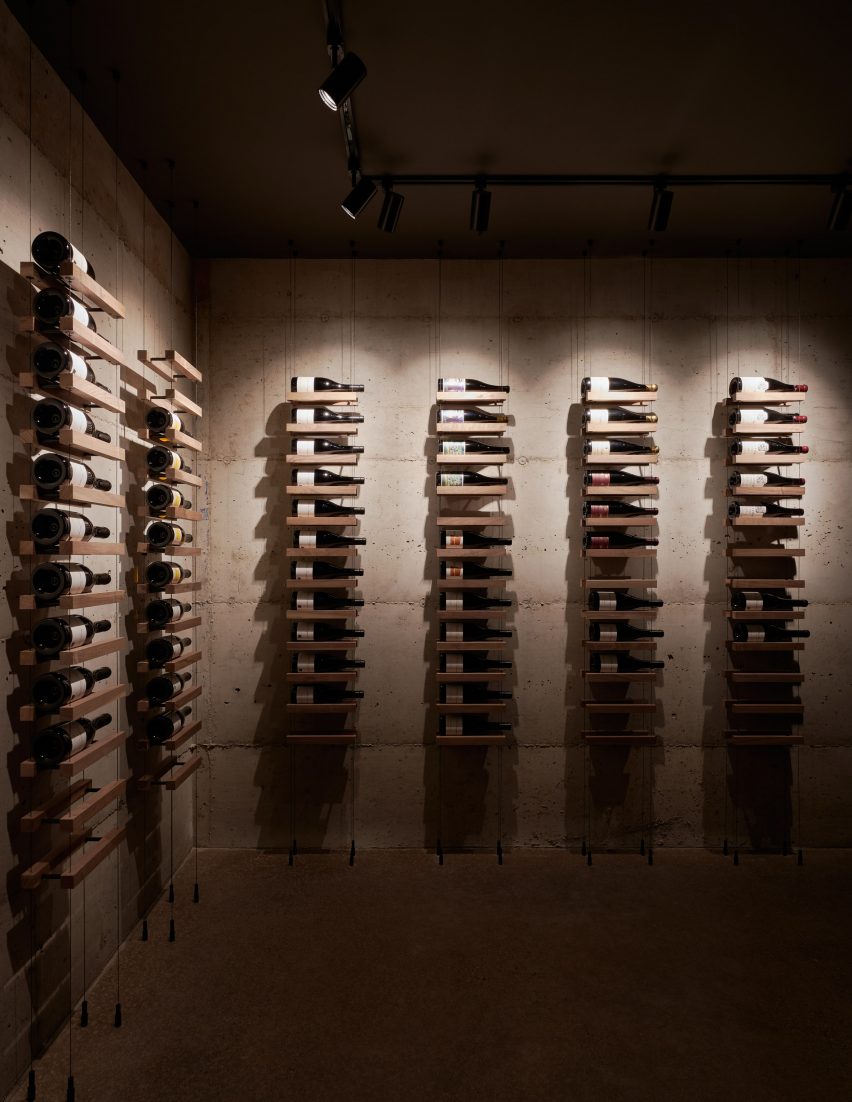
Other homes in Oregon include an eight-sided, wood-clad dwelling by Mork-Ulnes that sits in a desert, and a riverside bungalow by Landry Smith Architect that has tar-stained cedar siding and a deep-hanging gabled roof.
The photography is by Kevin Scott.
Project credits:
Architecture and interior design: Ueda Design Studio (founder, Nahoko Ueda)
Structural engineering: Bykonen Carter Quinn
Builder: Cellar Ridge Construction
Landscape: Groundworkshop, GT Landscape Solutions