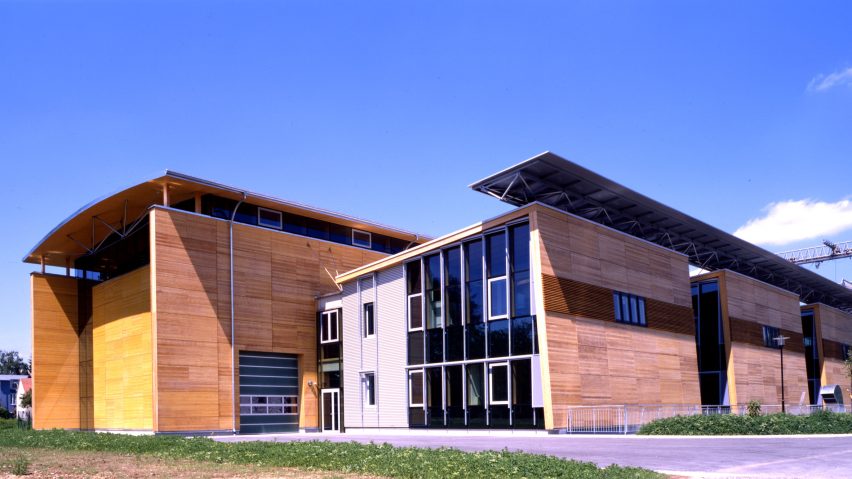Next in our Timber Revolution series, we profile a university laboratory by Austrian studio Nussmüller Architekten that was conceived as both an advert and a testing centre for the capabilities of mass timber.
Built at the turn of the millennium, the Bau Technik Zentrum (BTZ), which translates as the Construction Technology Centre, was commissioned to house the timber-engineering department at Graz University of Technology (TU Graz) in Austria.
"The rector of the Technical University came to our office and gave us directly the order for this project," recalled Nussmüller Architekten founder Werner Nussmüller.
"In response to my question of why he chose our office, he answered: you are the only one who has the experience in cross-laminated timber construction and you will manage to bring a ready-made design in two months," he told Dezeen.
Site of early CLT research
The BTZ was a significant early mass-timber building. It was one of the first examples of panel-system mass-timber construction, and the first timber building with a curved roof, according to Nussmüller.
Furthermore, it became the place where much of the early technical research that led to cross-laminated timber (CLT) becoming a practical building material took place.
The building itself and the groundbreaking work conducted here were partly based on the vision of Gerhard Schickhofer.
Schickhofer's PhD thesis on the huge potential of laminated timber panels layered in alternating directions, completed at TU Graz in 1994, was instrumental in the development of CLT as a product.
In 2004, three years after the BTZ was completed, Schickhofer launched the Institute for Timber Engineering and Wood Technology at the building where it remains today.
Reminiscent of a large shed, the 4,800-square-metre building contains a laboratory hall used for timber-construction experiments, in addition to offices and workshops.
It was designed to showcase new ways of connecting CLT panels, as well as their load-bearing capacity.
A key feature is the large canopy roof over the laboratory hall. Curved plates of CLT act in combination with a steel trestle-and-tension-rod structure to enable a span of around 20 metres.
Each roof element is made up of two CLT plates that meet in the middle, with steel rods running through them.
As explained in a 2005 doctoral thesis on mass-timber structures by Andreas Falk at Luleå Technical University in Sweden, this unconventional approach reduces the amount of raw material required and helps the building's CLT walls take the weight.
Timber studs at the top of the walls support the roof, creating a lantern effect to maximise the amount of light inside the lab.
"We altogether were very lucky"
Before the launch of the institute in 2004, the BTZ also housed the university's concrete and steel research departments, which was reflected in its design.
As well as the steel in the roof structure, BTZ also has extensive glazing in its shorter walls and a sturdy concrete base.
"The goal of the project was to show the specific tasks of all research departments in the building," explained Nussmüller. "So we decided very quickly to use all three materials for the construction of the building."
"The materials of the construction and surfaces should show the ideas of different departments and should promote the pride of all he participants of the project."
Twenty-two years on from its completion and despite mass-timber technology having moved on significantly, Nussmüller remains proud of the project.
"We altogether were very lucky that we managed a building with so many unknown details," he said.
"We are proud that the investor and us took so much risk – and managed it. It's still standing and in good condition, although some things had to be repaired in the meantime."
The photography is by Paul Ott. The drawings are courtesy of Nussmüller Architekten.
Timber Revolution
This article is part of Dezeen's Timber Revolution series, which explores the potential of mass timber and asks whether going back to wood as our primary construction material can lead the world to a more sustainable future.

