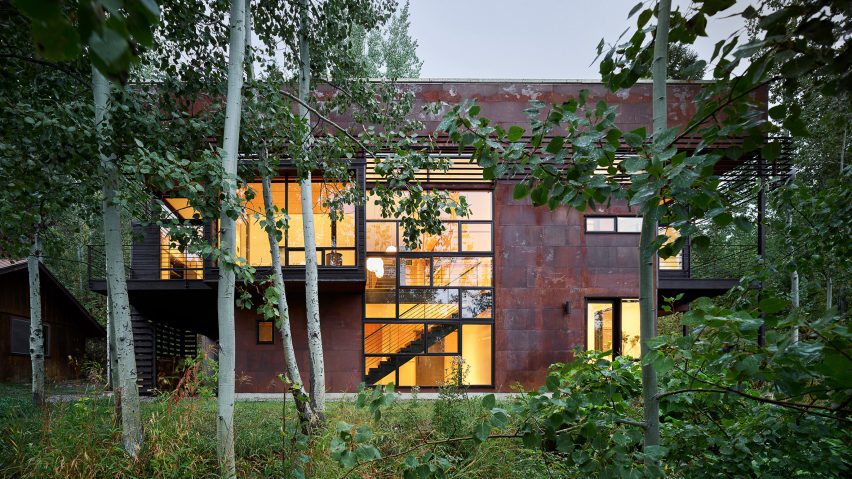
CLB Architects performs sensitive update of Paintbrush Residence in Wyoming
American studio CLB Architects has refreshed a Wyoming house it created 20 years ago, making changes that honour the original design and prioritise "durability and a play of textures".
The Paintbrush Residence is located just outside of Jackson, a ski town surrounded by mountains, forests and ranch land.
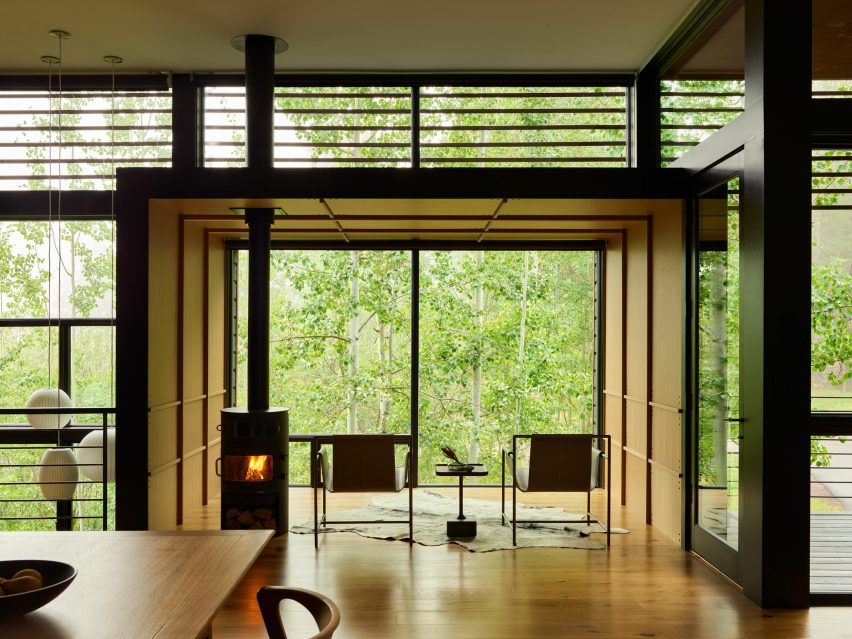
The 2,400-square-foot (223 square metres) home sits in an aspen grove and was originally completed in 2003, with a design by local studio CLB Architects.
In its design of the rectangular house, the studio made use of simple, inexpensive materials and emphasized a connection to the landscape.
"The treehouse-like project reorients the occupant to their place in nature, bringing them into a closer, more intimate cohabitation," the CLB Architects said.
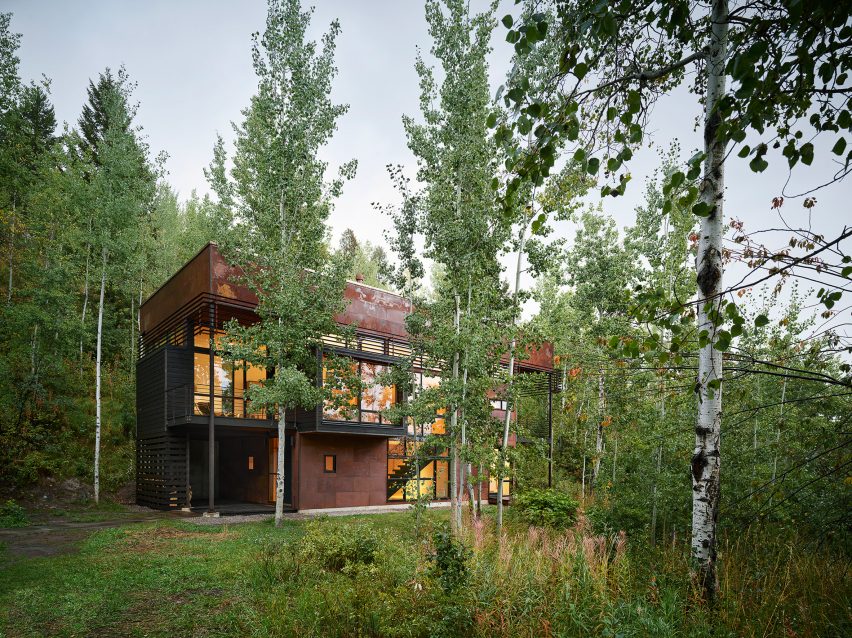
When a new owner took over the house, they wrote a letter to CLB, asking the studio to revisit the project and design changes that honour the home's "humble materials, minimalist detailing and evocative light quality".
The team proposed a range of sensitive updates both inside and out.
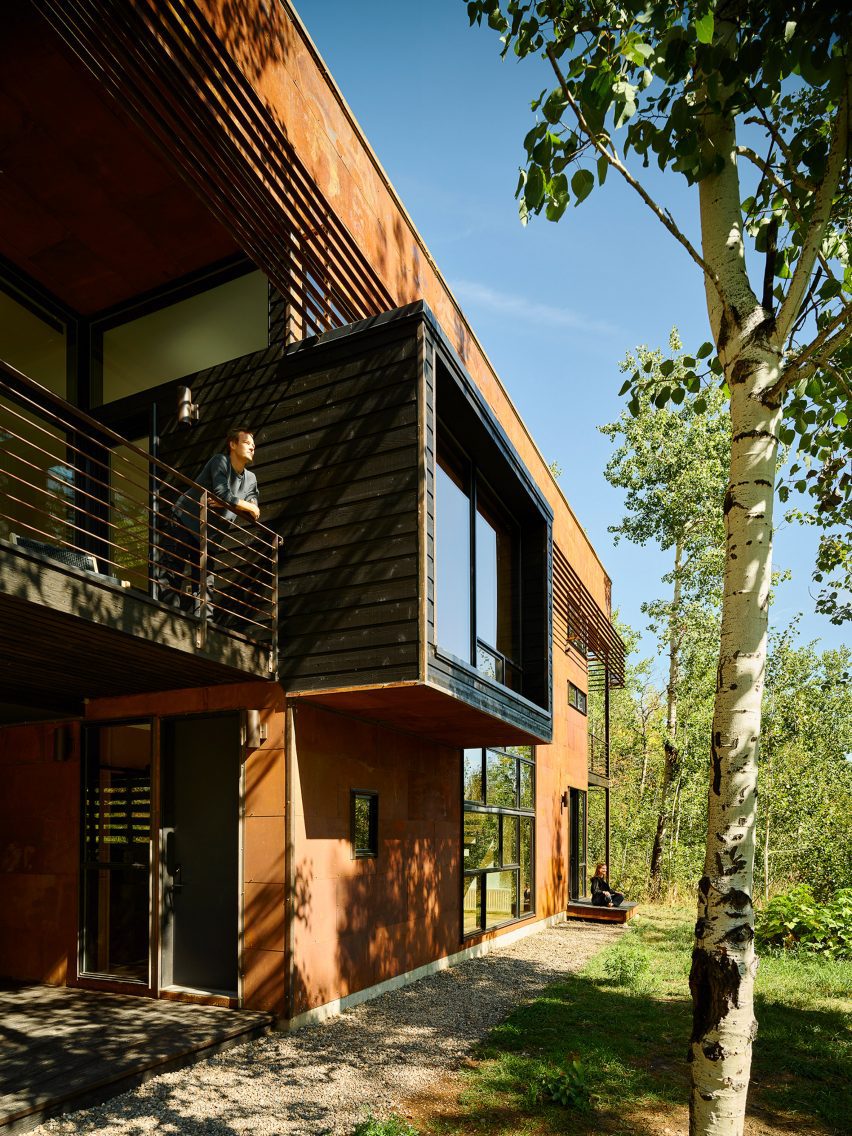
"Drawing from the past and opening up new possibilities for the future, the home's design embraces its process and the specifics of its place," the studio said.
On the exterior, the team put on a new roof, repainted the front door and refinished the decks. Original wood siding was replaced, while the original oxidised steel siding was left untouched.
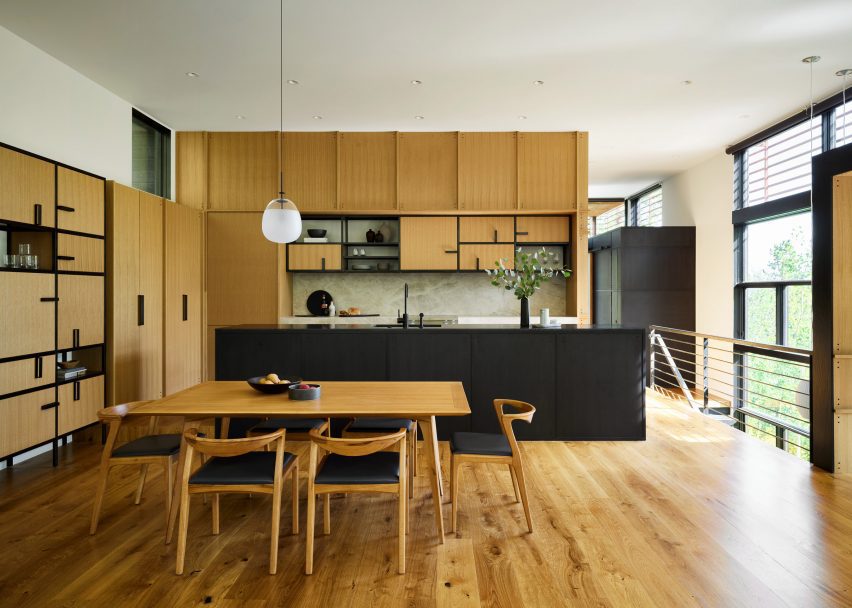
Inside, limited changes were made to the layout. Instead, the focus was on updating flooring, wall surfaces, doors, lighting, and decor – with an emphasis on craftsmanship, warmth and tactility.
"The new design works within the decisive structural gestures of the original, while refreshing harder-wearing spaces and surfaces," the team said.
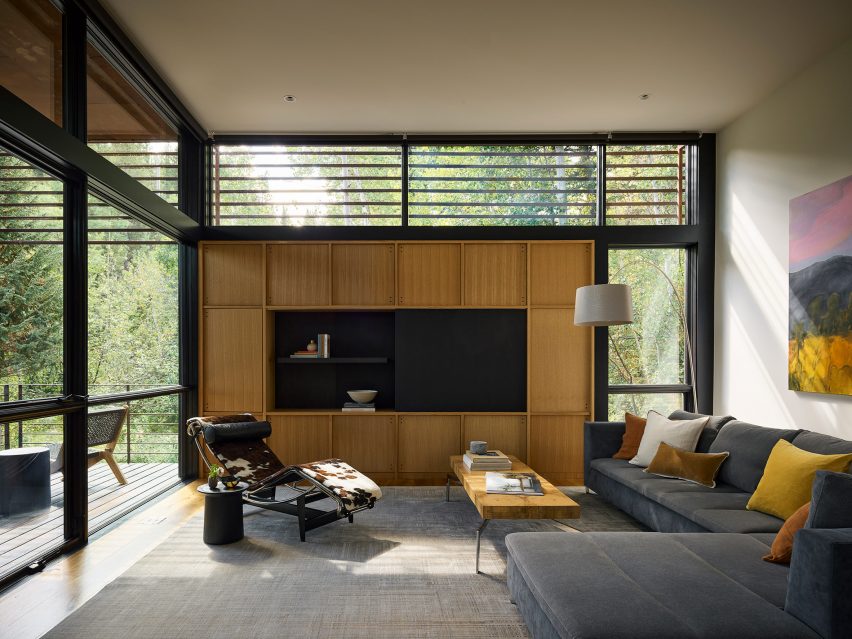
"The team worked closely with the client to select an elevated palette of materials, prioritizing durability and a play of textures."
The upper level holds the communal spaces and the main bedroom suite.
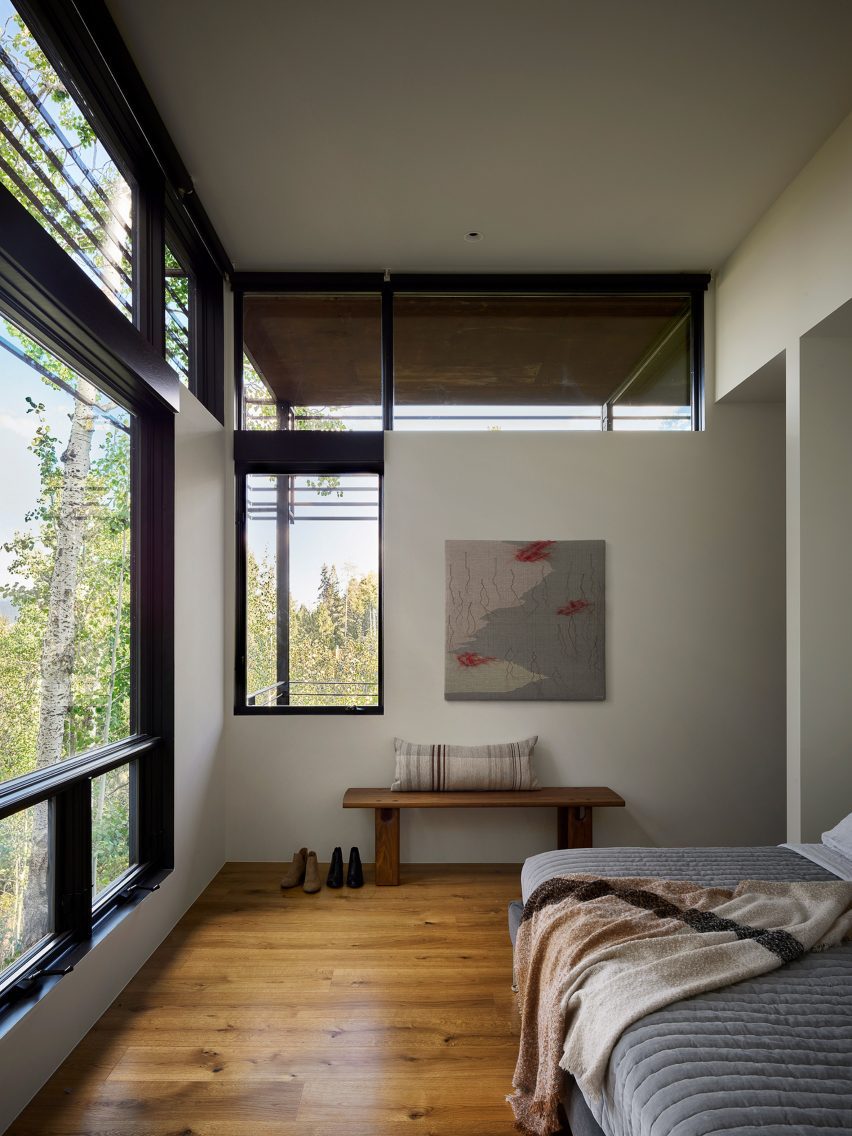
In the kitchen, the team installed white oak cabinetry framed with blackened steel – a design that alludes to the home's "structurally expressive exterior".
Ebonized oak and black granite were used to fabricate the kitchen island. The backsplash is made of quartzite with a leathered finish.
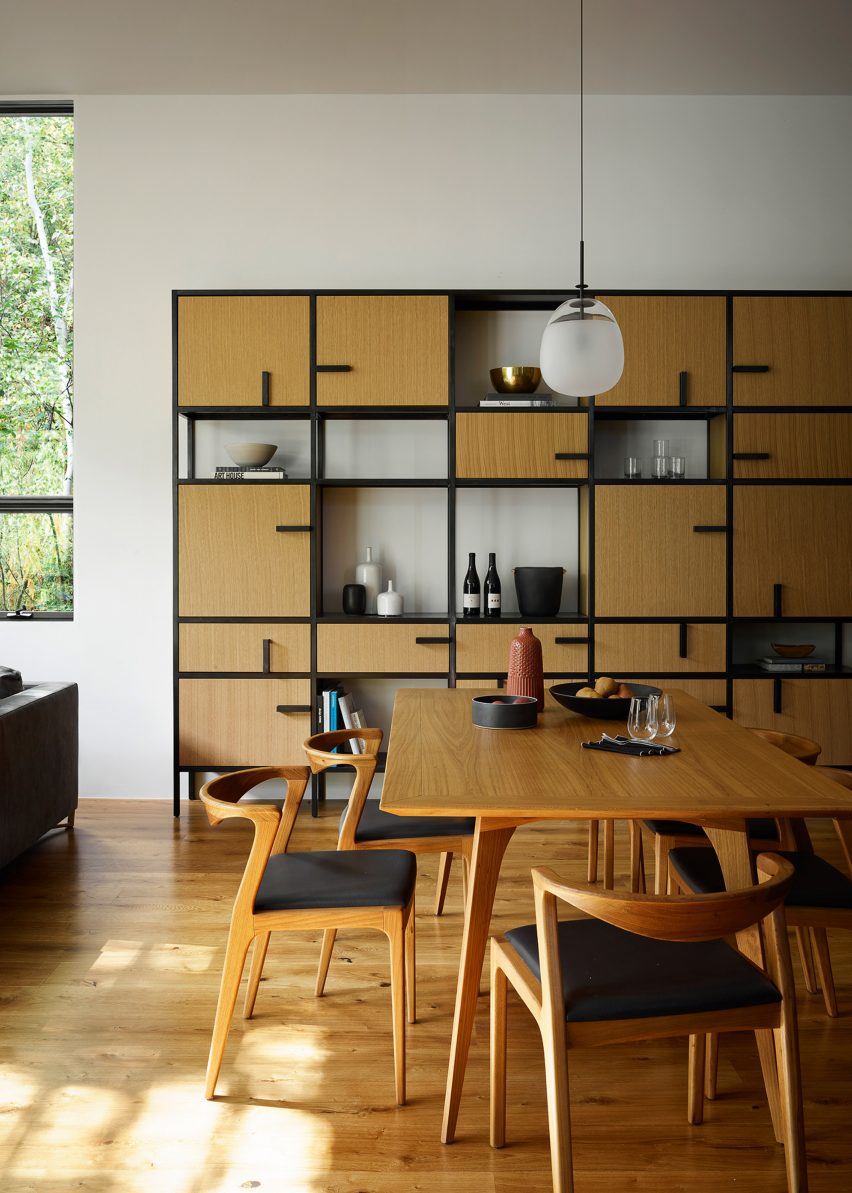
In the dining area, hanging shelves were replaced with a new hutch designed by CLB and made in collaboration with a metal worker and JH Cabinets.
Furnishings include Duda chairs and an Amsterdam table from Sossego Design, and dining pendants from Vibia.
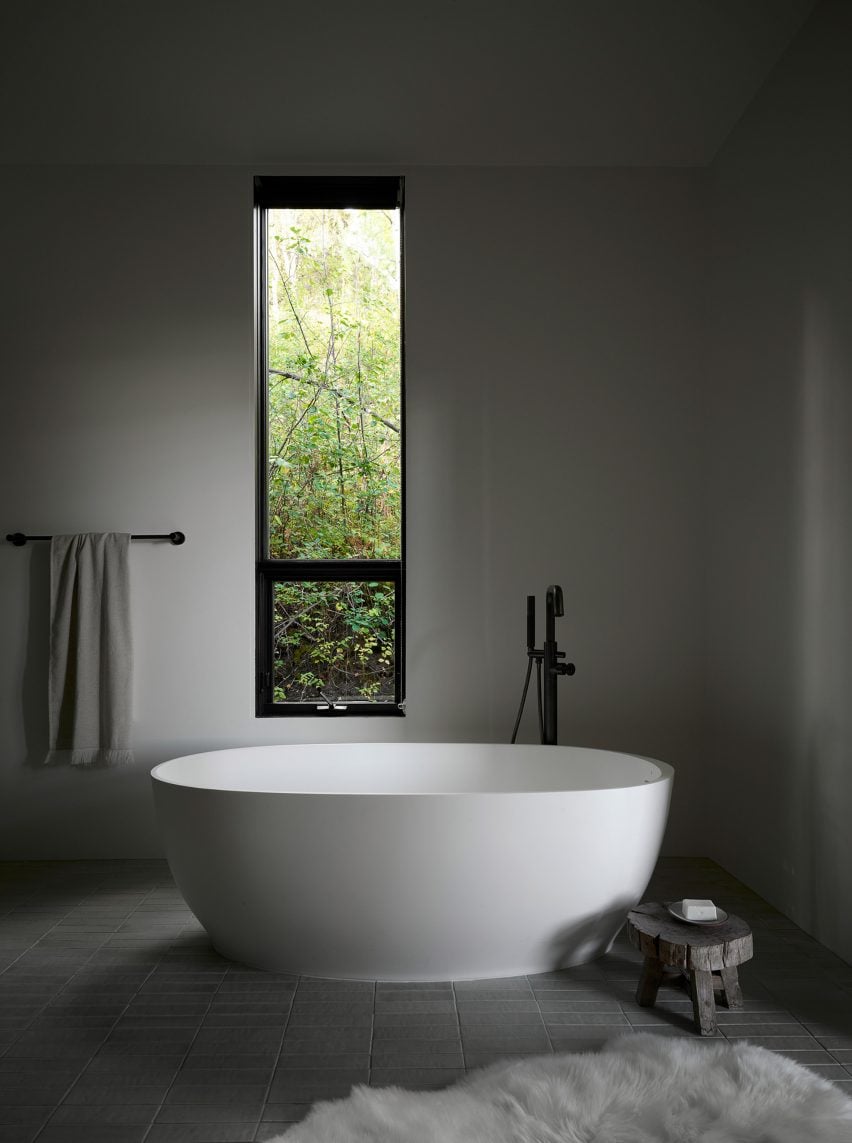
The bathroom's free-standing tub was moved closer to the windowFor the living room, the team created a new oak storage unit with a sliding door. The room is furnished with a Ligne Roset sofa and a LC4 Chaise Lounge by Le Corbusier.
In the main bedroom suite, the team reconfigured the bathroom and moved the bathtub near the window. Surfaces are wrapped in tile and warm wood. The vanity is made of the same quartzite found in the kitchen.
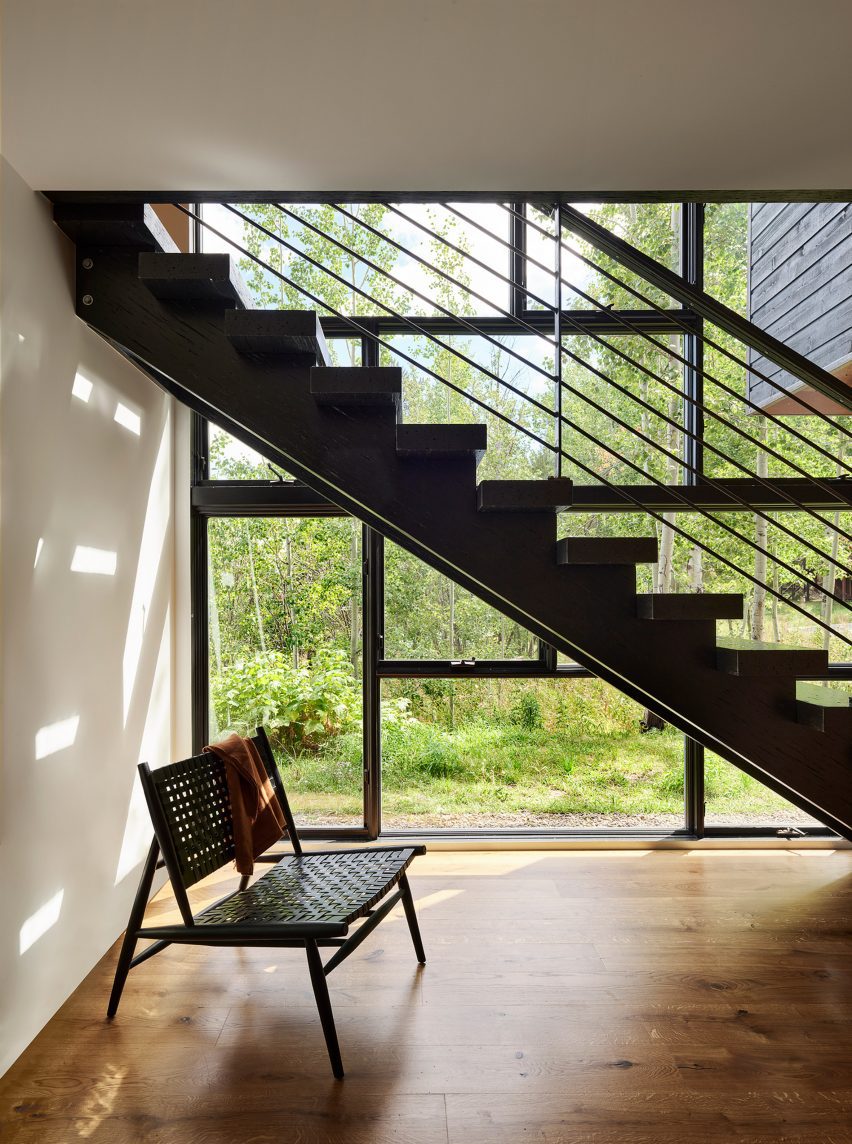
The bedroom is fitted with a Cassina bed and bench by Rather Well Design. CLB helped design nightstands similar to the millwork.
The lower level contains a guest bedroom and entry area, which sit close to the hillside. The guest bedroom and bathroom were updated, as was the laundry room.
The team also refinished the home's stairs, which are next to a two-storey window.
"The airy and light-filled volume is revealed dramatically at the top of the stairs, when the occupant finally ‘emerges' into the treetops," the team said.
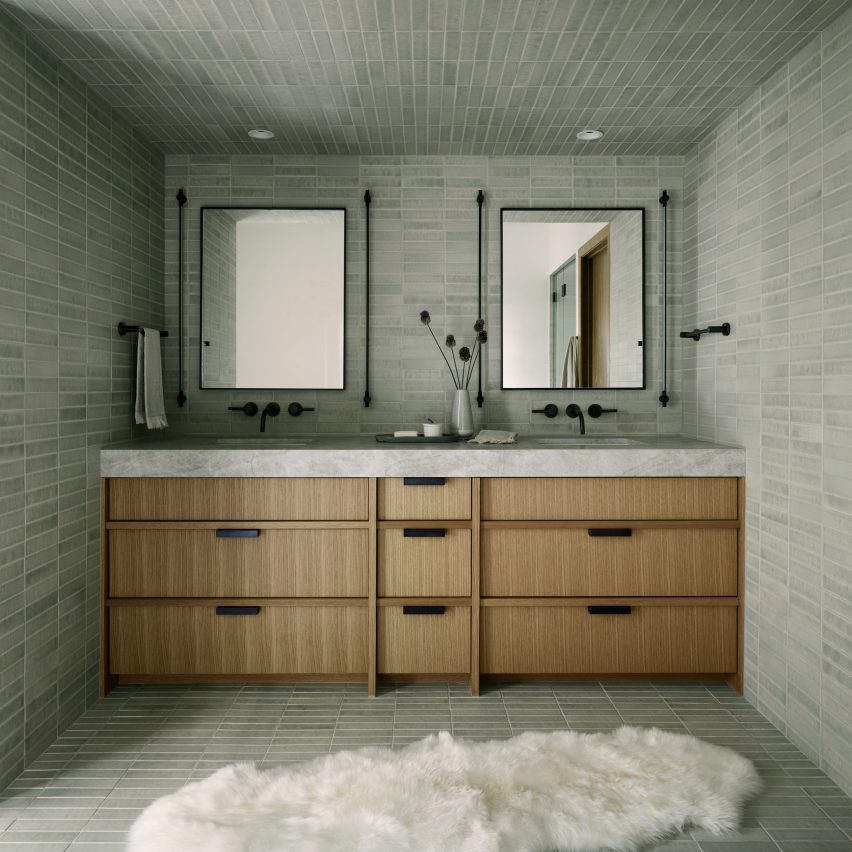
Founded in 1992, CLB has an extensive portfolio of modern dwellings in the American West.
Other Wyoming projects include a cedar-clad home and barn that were designed for clients who love horses, and a house with courtyards that takes cues from Japanese and mid-century Californian architecture.
The photography is by Matthew Millman.
Project credits:
Architecture and interior design: CLB Architects
CLB Architects team: Eric Logan (principal), Sarah Kennedy (associate), Maria James (project manager), Halie Dedering (interior design assistant)
Contractor: Leo's Construction
Electrical engineer and lighting designer: Helius Lighting Group