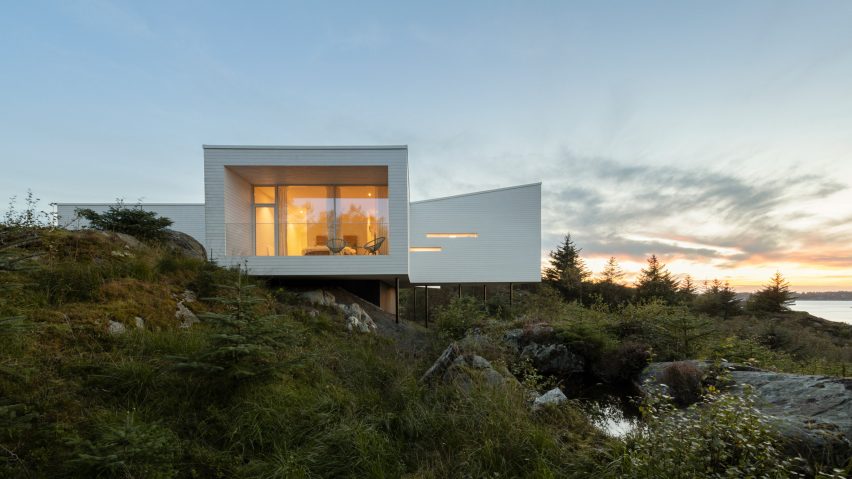Norwegian studio Saunders Architecture has created an island villa in an archipelago in Norway that is cross-shaped in plan and acts as an observatory for viewing its surroundings.
Named Villa Austevoll, the project is located on the island of Selbjørn, which forms part of an archipelago just south of Bergen. The home contains three bedrooms and open-plan living areas, each with its own terrace that offers different views of land and sea.
It was commissioned by a couple who wanted a home that would provide a cabin-like quality with simplistic interiors that respected its coastal and hillside location.
To ensure the building did not heavily impact the natural setting, Saunders Architecture raised most of the home above ground to protect the terrain.
The 285-square-metre cabin is formed from two volumes, the first a triangular concrete volume that recesses into the hillside and forms a plinth for the main body of the home.
A linear staircase runs along the hillside and directs people to the lower concrete volume of the home, which contains an entrance hall, utility areas and a spiral staircase that leads to the adjoining, upper volume.
An oak spiral staircase funnels light into the dark entrance hall, which was clad in stained wood, through a circular skylight that was placed directly above the staircase and punctuates the roof of the upper floor of the home.
The entirety of the spiral staircase and its surrounding walls were constructed from light oak and leads residents and visitors directly from the lower concrete volume to the home's upper volume.
The second volume, and main body of the home, was placed on top of the lower concrete volume and protrudes from the terrain on thin steel pillars that provide the structure with a floating quality.
In plan, the upper level of the home is shaped like a cross and has floor-to-ceiling windows at each end of its four points, providing Villa Austevoll with different vantage points across the surrounding landscape.
Unlike the entrance hall, the upper level has a bright and airy look that is achieved through light wood flooring and expanses of white panelling that cover the walls and ceiling.
Shared living spaces occupy the north and south-facing axis of the home, and have an open-plan design that is separated by the spiral staircase at the centre of the space.
The living area is located in the north wing of the home and leads out to a terrace that is sheltered by an overhanging roof.
As a result of Villa Austevoll's coastal location, wind and weather patterns informed the design and form of the home. This led the studio to incorporate angular walls as well as extended walls that shelter terraces.
The kitchen and dining area is set within the southern wing. It includes a one-wall kitchen along the entire wall of the space that is accompanied by an eight-seat dining table at the centre of the wing.
Bedrooms, including a primary suite and two additional bedrooms, occupy the eastern and western wings and also lead out to covered terraces.
Saunders Architecture was founded by Canadian architect Todd Saunders in 1998 and is based out of Bergen, Norway.
The studio has completed a number of projects in Canada and Norway including a "ribbon-like" house in Ontario and a wood-clad villa near Bergen that overlooks Lake Nordås.
The photography is by Ivar Kvaal.

