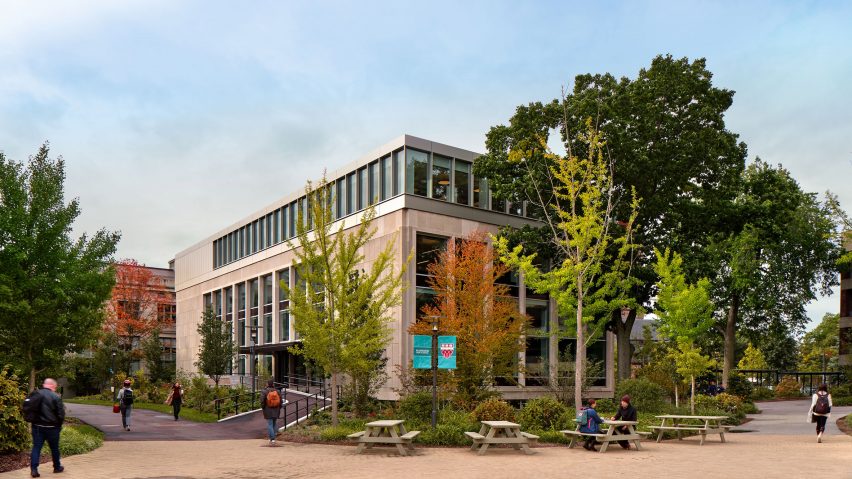Metal cladding and a new top floor are among the modifications to the stone-clad 1950s home of Harvard's Lewis International Law Center, which has been overhauled by US studio Deborah Berke Partners.
Built in 1957, the facility is part of the Harvard Law School in Cambridge, Massachusetts. The project entailed enlarging the rectangular building, modifying the stone-clad facades and reconfiguring the interior.
"The revamped center has become a porous, open connector at the heart of the Law School campus," the team said.
The original building was designed in a modernist style by the Boston office of Shepley, Bulfinch, Richardson & Abbott – the firm started in 1870s by noted American architect Henry Hobson Richardson.
Functioning as a library, the 38,00-square-foot (3,530-square-metre) building held book stacks, along with a small amount of classroom and administrative space.
New York-based Deborah Berke Partners was tapped to design an update that met the centre's contemporary needs, which included more meeting rooms and social spaces.
"The original modernist structure became outmoded with the changing needs of libraries and law pedagogy alike," said the firm.
"As the teaching of law has shifted its focus to diverse modes of social interchange, rather than on traditions handed down from generation to generation, the spatial needs of law schools has evolved."
To create more space, the architects added a level to the top of the building and a boxy volume on the western elevation.
The building now has four floors above grade and two below, encompassing a total of 50,500 square feet (4,692 square metres). The top level features a terrace.
For the facades, the team cleaned up the original limestone cladding and wrapped the extensions in metal panels. Large stretches of glass bring in daylight and create a welcoming appearance.
"The building's formerly opaque stone walls were carefully and selectively removed to allow light in," the firm said.
"Metal and glass additions complement the original limestone building, and create a tuned coherence between old and new," the studio added.
On the western facade, which looks toward a busy thoroughfare, the team created a more pronounced front entrance. The eastern facade, which faces the campus, was also made more inviting.
Within the facility, the team re-conceived the layout and carved out openings, such as a central lightwell in the upper two levels.
"Several sections of floor were removed to create interlocking spaces that foster collaboration, learning and co-working," the team said.
"These multi-level openings allow natural light to flow into the core of the building and enable new vertical adjacencies."
The facility offers an array of spaces for meeting, studying, socializing, learning and working. It also holds a dedicated "laboratory" for the Berkman Klein Center for Internet & Society – a research centre focused on law and cyberspace.
Interior finishes include oak wall panelling and terrazzo flooring. Furniture in shades of purple, yellow and orange were inspired by the building's mid-century roots and help enliven the atmosphere.
"An exuberant interior colour palette and eclectic furnishings set off the building's elegant geometry and underscore the sociability of its spaces," the team said.
The architects noted that much of the original building was saved — up to 80 per cent, based on their estimates. This has resulted in a "40 per cent reduction in embodied carbon emissions" when compared to the construction of a new building with standard materials, according to the studio.
"In all, the design reused the bones of the original structure to extraordinary effect – including the concrete foundation, steel-framed structure and stone envelope," the team said.
The studio added that the centre's renovation was about much more than updating an aging structure, saying it was about creating a facility that "holistically meets today's social dynamics in law education".
Architect Deborah Berke, who serves as dean at the Yale School of Architecture, founded her eponymous studio in 1982.
The firm's projects include the renovation and expansion of Victorian-era townhouses at the University of Pennsylvania, and the conversion of a late 19th-century mental asylum into a boutique hotel.
The photography is by Chris Cooper.
Project credits:
Architect and interior designer: Deborah Berke Partners
Design team: Ameet Hiremath (project lead), Caroline Wharton Ewing (interior design lead), Deborah Berke (collaborating partner), Brendan Lee (project manager), Elizabeth Chadkin (project Manager, interior design)
Owners' representative and project management: CSL Consulting
Structural engineer and envelope consultant: Simpson Gumpertz & Heger
MEP/FP engineer: Altieri Sebor Wieber
Sustainability consultant: Atelier Ten
Landscape architect: Michael Van Valkenburgh Associates
Civil engineer: Nitsch Engineering
Geotechnical consultant: Haley & Aldrich
Lighting designer: One Lux
IT, AV and security consultant: Cerami
Code consultant: R.W. Sullivan
Signage designer: AFreeman

