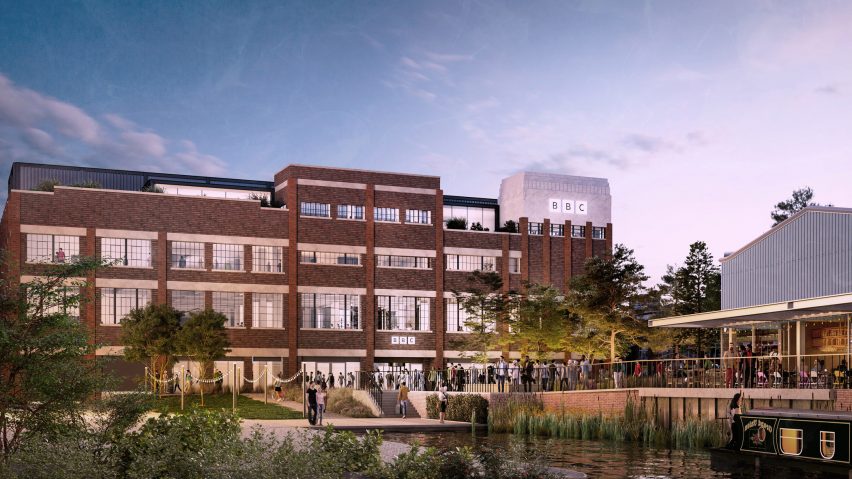
Glenn Howells Architects to turn Typhoo tea factory into BBC Birmingham HQ
British studio Glenn Howells Architects has unveiled its design for the BBC headquarters in Birmingham, which will be located in the historic Typhoo Factory in the Digbeth area.
The shell of the nearly-century-old building will be retained, with Glenn Howells Architects adapting its interior to create a purpose-built workplace.
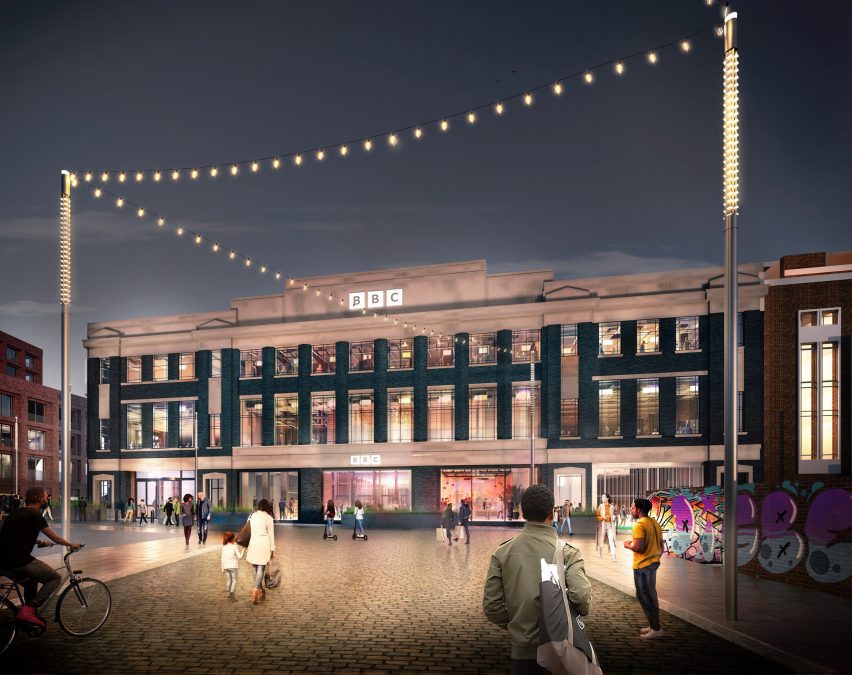
The studio aims to preserve as much of the original tea factory as possible and two-thirds of the final building will utilise the factory's existing structural frame.
A double-height "shopfront" is designed to connect the building to the neighbourhood, while an atrium will run through its centre and add natural light to the interior. Bridge links spanning the atrium will connect the two wings of the building.
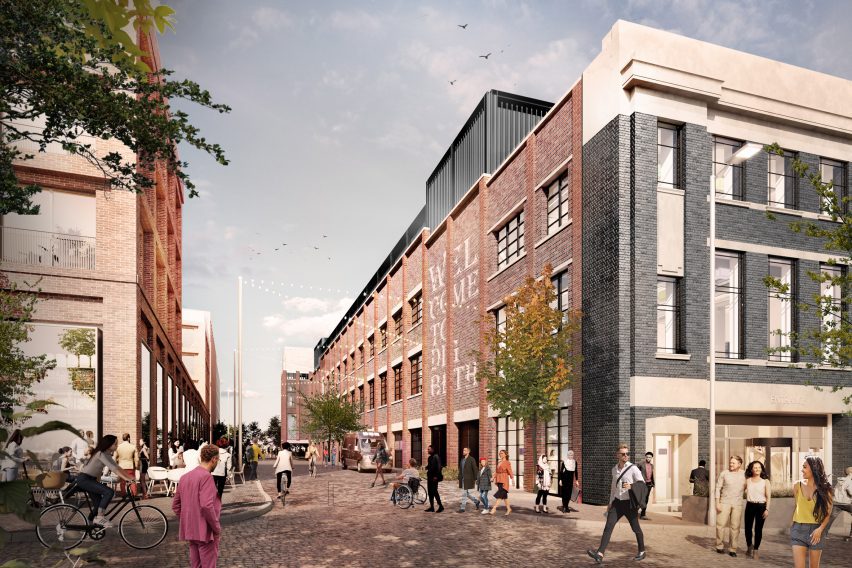
The BBC Birmingham headquarters will have studio spaces, editing suites, workspaces and meeting rooms on the first and second floors, while the top floor will house roof terraces.
Its roof will harvest water and also generate electricity through photovoltaic panels. A brown roof to the south of the building will be designed to enhance local biodiversity.
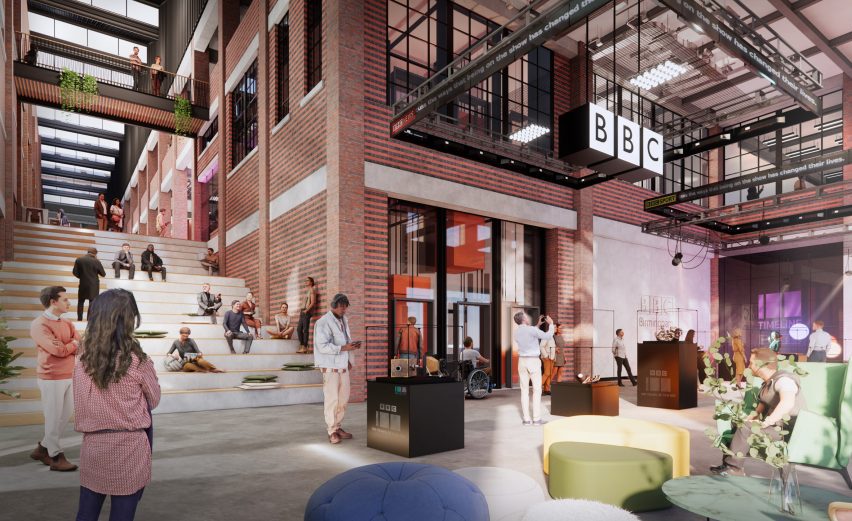
Glenn Howells Architects has also redesigned the factory's western facade, which will feature a stepped parapet and alternating English bond brickwork.
It will be shaded by brickwork piers and have a highly insulated, airtight facade to ensure "exemplary" thermal performance.
The studio aims for the BBC Birmingham headquarters to deliver "an exemplar sustainable workspace", with its design set to achieve a BREEAM rating of "outstanding" as well as an energy performance certificate of "A".
The adaptive reuse of the Typhoo Factory is part of the wider Typhoo Wharf masterplan, which is also being delivered by Glenn Howells Architects.
This will create a mixed-use and cultural district centred around Birmingham's canal network.
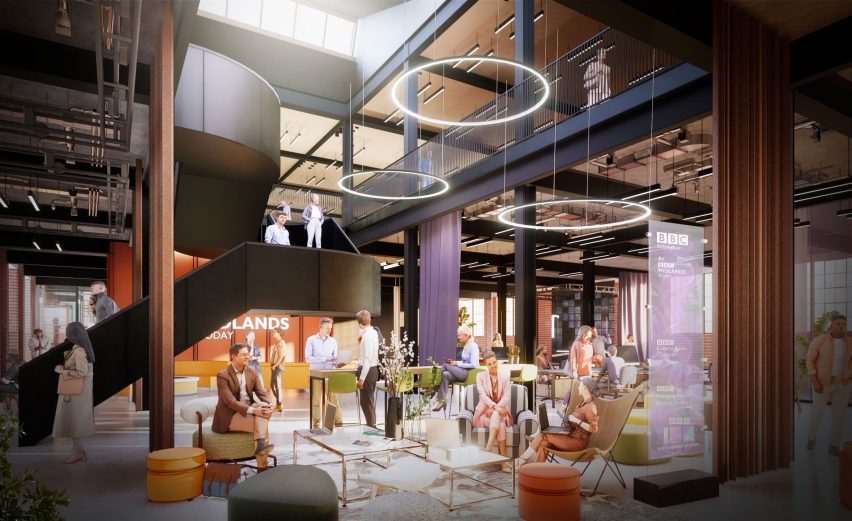
"The BBC's move to The Tea Factory is the first piece of the jigsaw in our Typhoo Wharf masterplan and reinforces Digbeth as the city's emerging cultural epicentre," said Glenn Howells Architects partner Sandeep Shambi.
"By opting for adaptative reuse over new build, we are bringing this derelict building back to life for the next 100 years – not only to keep this historical legacy going, but to uphold the low carbon principles we all strive for, and provide a catalyst for the wider regeneration of Digbeth."
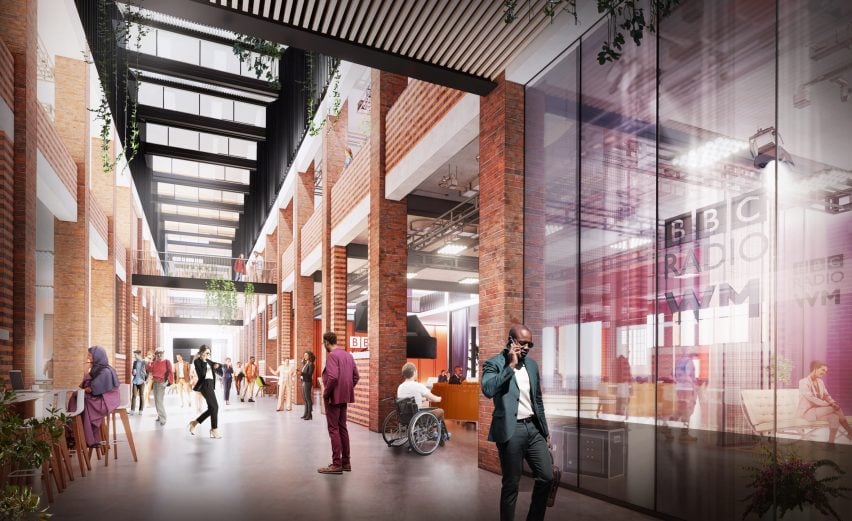
Glenn Howells Architects has offices in London and in Digbeth, where it has been based for more than 30 years.
The studio's previous work includes a lantern-like school for the English National Ballet and Birmingham's tallest residential skyscraper.