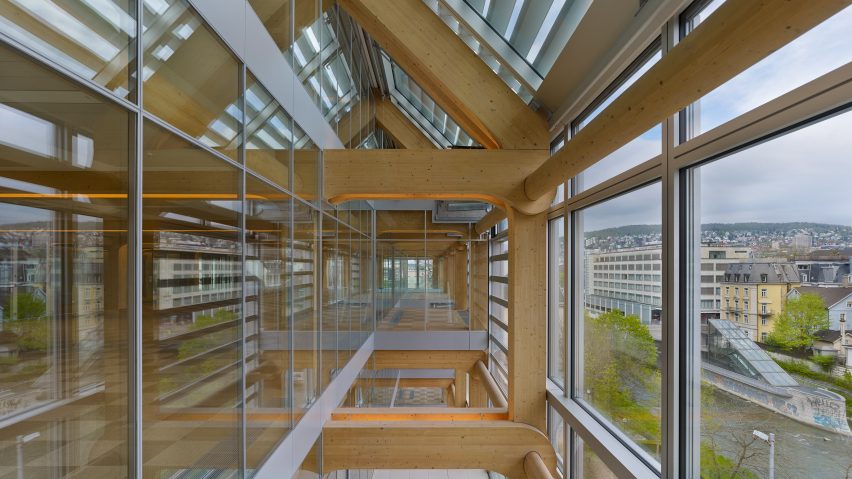
Shigeru Ban's timber-skeleton Tamedia building left engineers "incredulous"
Continuing our Timber Revolution series, we look at the Tamedia Office Building by Shigeru Ban – Switzerland's first seven-storey mass-timber structure that was barely legal at the time of its completion in 2013.
Designed as an extension to the neighbouring headquarters of Swiss publishing group Tamedia, the office takes over a prominent site on the banks of the river Sihl and leaves its timber skeleton exposed for all to see, sheathed only by the building's glass skin.
Its prefabricated frame is made of 2,000 cubic metres of glued-laminated timber, held together entirely without screws or nails using a novel structural system developed by Japanese architect Ban in collaboration with Swiss engineer Hermann Blumer.
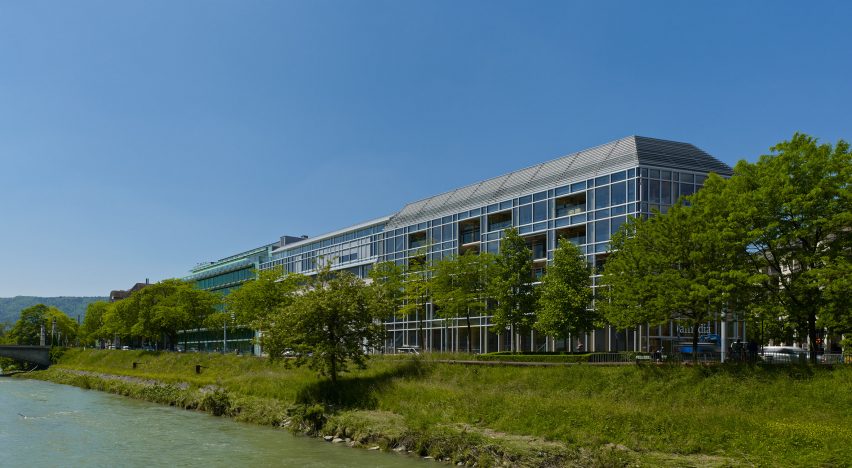
"The Tamedia Office Building serves as a guiding example of how structural timber might lead to a radically different tectonic form than those already established by steel and concrete," concluded a paper published in Architectural Research Quarterly.
The seven-story Mansard-roofed structure flew in the face of local fire codes, which at the time only allowed wood structures of up to six storeys.
But Blumer managed to pull some strings at GVZ, the municipality's dedicated building-insurance company, to get the progressive project approved with additional fire-safety measures.
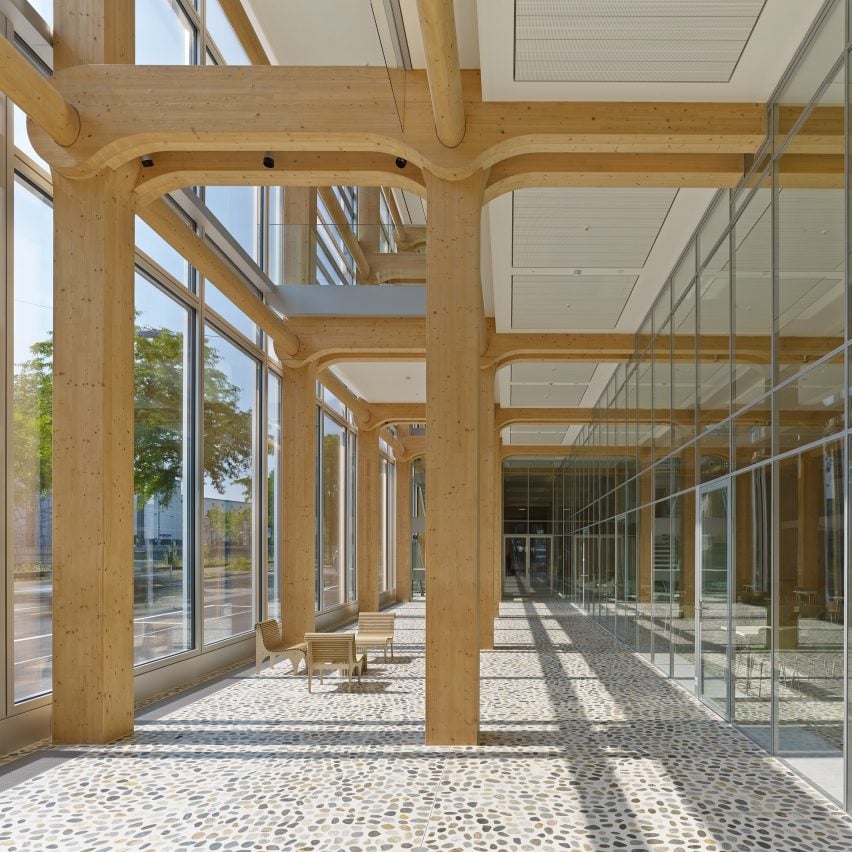
"I was preceded by the reputation that when I tackle something, it is usually sensible and pioneering," said Blumer, who had previously helped Ban realise the undulating timber roof of France's Centre Pompidou-Metz.
"So I made the pilgrimage to the Zurich building insurance and was received like this: if Hermann Blumer wants something, we can allow it."
Two years after the completion of the Tamedia building, Switzerland went on to amend its fire codes and allow timber buildings of any kind – including high-rises and skyscrapers.
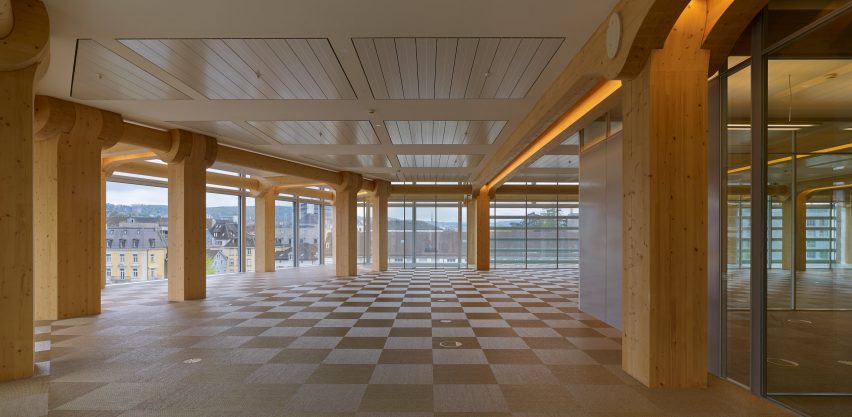
This paved the way for record-breaking projects such as the 100-metre-tall Rocket&Tigerli housing block, which Schmidt Hammer Lassen is currently constructing near Zurich and which is set to be the world's tallest residential timber building.
"In hindsight, you can say it pushed the boundaries – on the one hand with the Swiss building insurance companies and on the other hand in architecture and engineering circles," Blumer told Dezeen.
"People realised that a seven-storey timber office in the city is now allowed," he continued. "And engineers were incredulous that such a large wooden structure could function without steel connections."
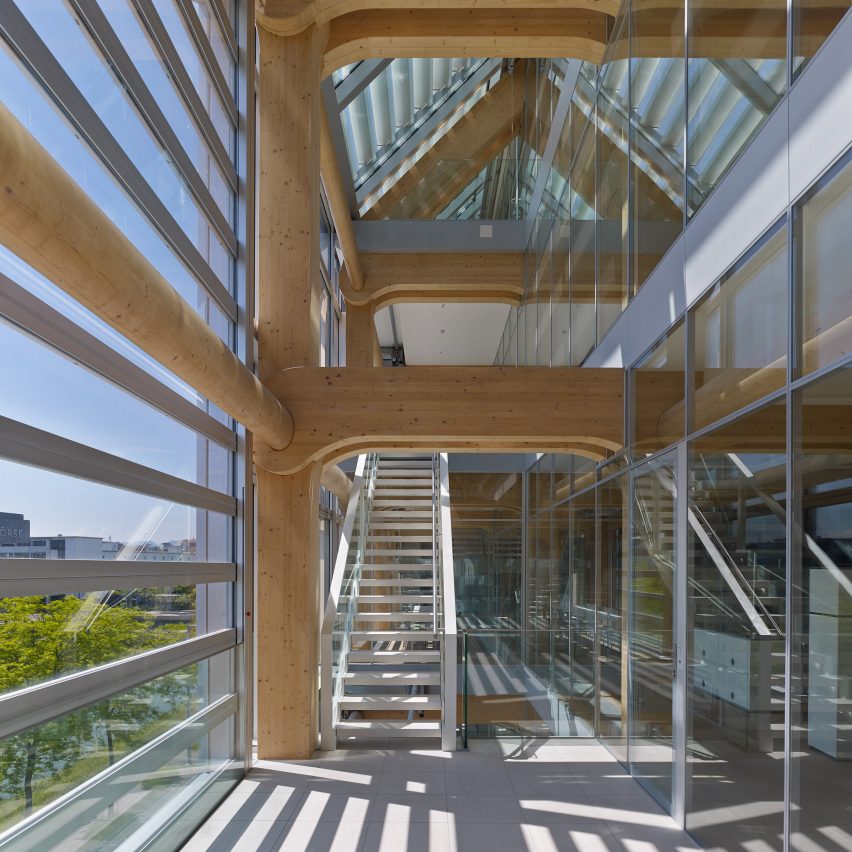
The instinct to forgo fastenings came from Ban himself, who insisted that they would detract from the natural beauty of the exposed timber structure.
"He said a wood construction as beautiful as this cannot be defaced by steel parts," Blumer told the timber construction magazine Mikado. "So we had to put our backs into it and make it possible."
The skeleton of the Tamedia building was constructed from a kit of 1,400 parts, including columns, posts and beams that were first 3D-modelled on a computer and then digitally fabricated using a CNC mill.
This prefabrication process took around half a year. But the structure itself was assembled on site in only three months, working in eight sections that each had to be completed before the next could be trucked in, due to a lack of storage space on the tight urban site.
Each section consists of four columns – extending up to the building's full 21-metre height below the Mansard roof – and five double cross-beams with forked ends that were designed to slot around the columns.
Strategic holes at their connection points allow for the insertion of a long, horizontal spacer beam, which is pushed all the way through each column in a given row to effectively lock together all the different elements.
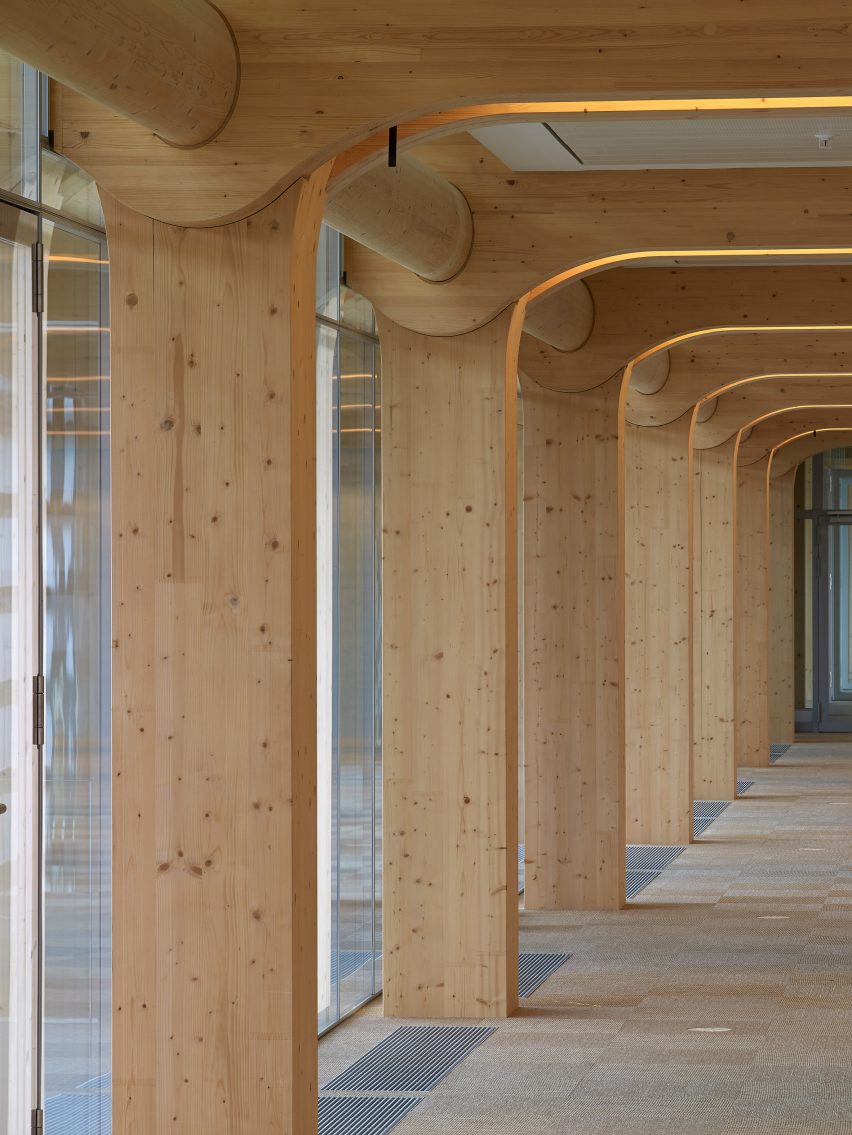
The system was informed both by traditional Swiss craftsmanship and the elaborate joints of Japanese miyadaiku carpentry – used to construct some of the world's longest-surviving wooden structures such as Horyuji Temple in Nara, which is over a thousand years old.
To ensure the stability of the joints at such a large scale without the need for metal fastenings, Blumer milled the spacer beams into an oval rather than a traditional round shape to prevent them from rotating.
In addition, the building's structural frame is made entirely from slow-grown glued-laminated spruce sourced from at least 1,000 metres above sea level in the Steiermark region of neighbouring Austria.
"These conditions give the timber better properties than trees with a faster growth rate, including improved dimensional stability," reported Swedish wood magazine Trä.
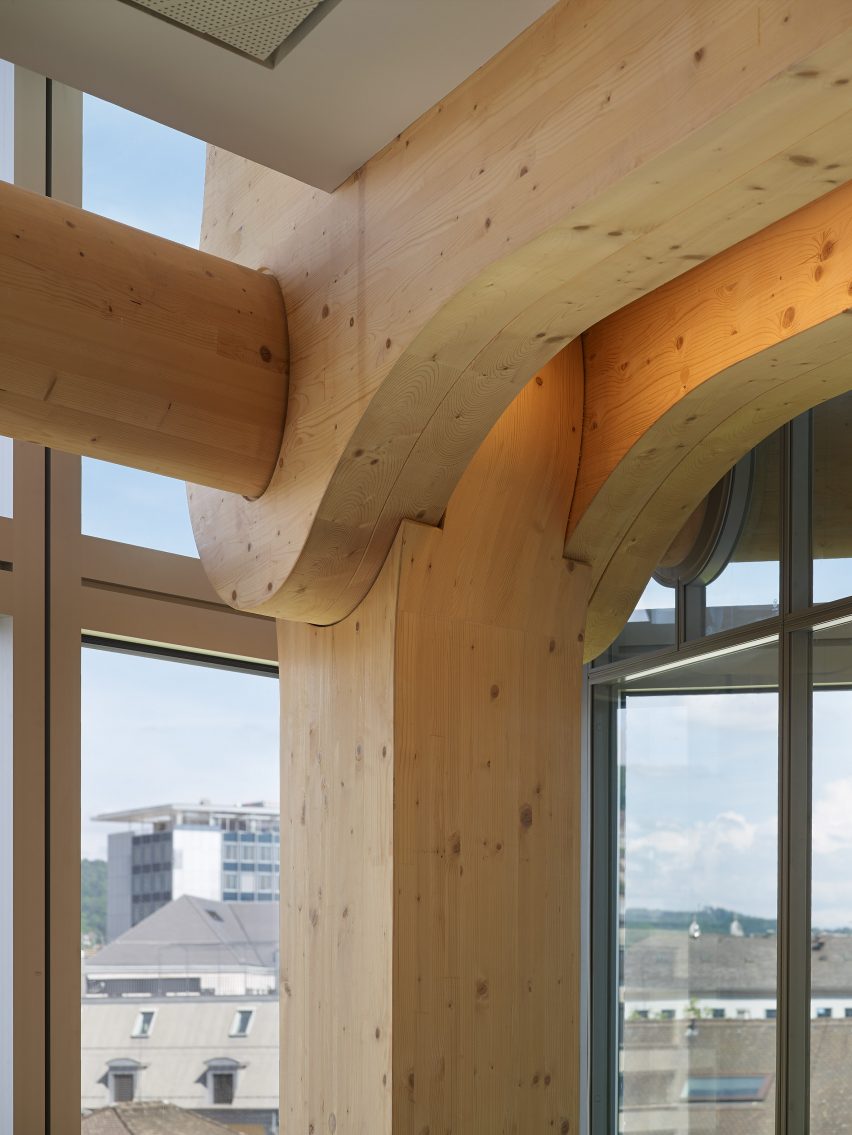
To further reinforce the joints, Blumer glued thick plates and dowels made of beech plywood inside the connection points, providing improved transverse strength due to its multi-directional graining.
"The idea of a beech peg might seem like a new innovation, but the system has actually been put to use before in manufacturing," the engineer told Trä. "Wooden pegs used to be employed to fix the bearings in place on rotating metal axles."
Arranged into a double row that runs all the way around the periphery of the building, the columns act as vertical trusses to hold up the floors.
The timber skeleton is left completely untreated and exposed throughout the building, to create the impression of standing among a forest of trees.
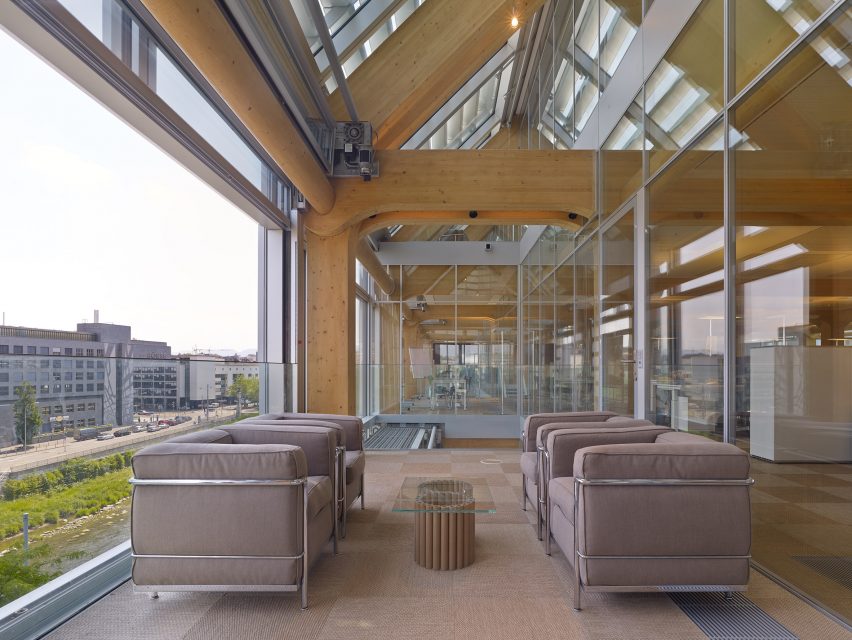
Instead of adding fire-proof cladding around the timber, the structural elements were over-dimensioned by 40 millimetres on all sides.
According to the engineers, this exterior layer will turn to char when it comes into contact with fire and shield the core for up to 60 minutes.
Ban also added two concrete staircases to provide emergency exists, as well as cladding the building's timber walls and ceilings in gypsum board and cement-bonded particle board to further improve its fire safety.
The glass facade essentially functions as a skin over the frame, rather than being a structural element in its own right.
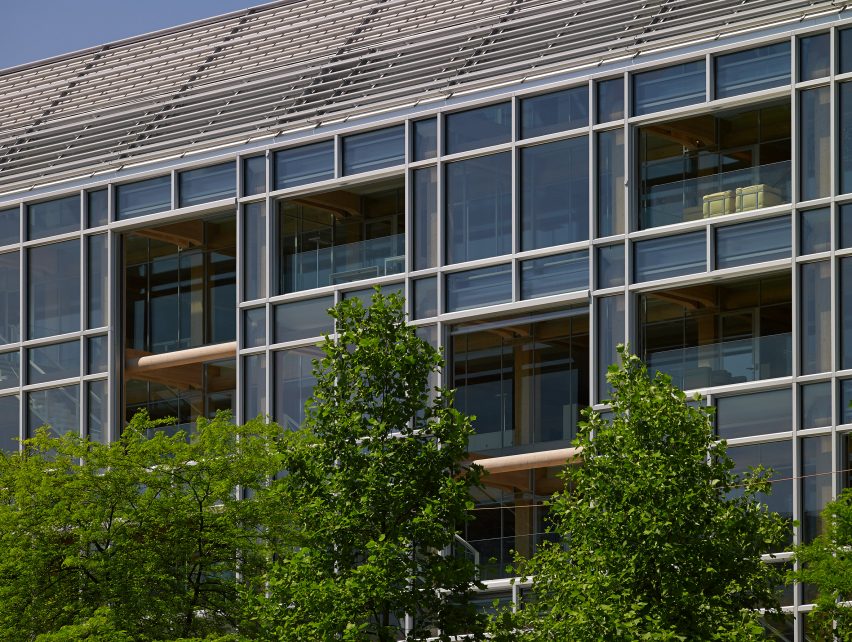
Beyond just triple glazing, Ban installed additional energy-efficiency measures including a three-metre-deep double facade on the river-facing side, in the space between its double row of columns.
This effectively acts as a thermal buffer as well as providing natural ventilation, since entire sections of the facade can be opened up on motorised tracks to create impromptu balconies.
According to Ban, the structural system developed for the Tamedia building could easily be used to build the taller structures that are now dominating the mass-timber scene.
"I can make a much bigger building with the same system," he told Azure at the time. "If the site were different, the structure could be bigger or smaller, but the joinery would be the same."
The photography is by Didier Boy de la Tour.
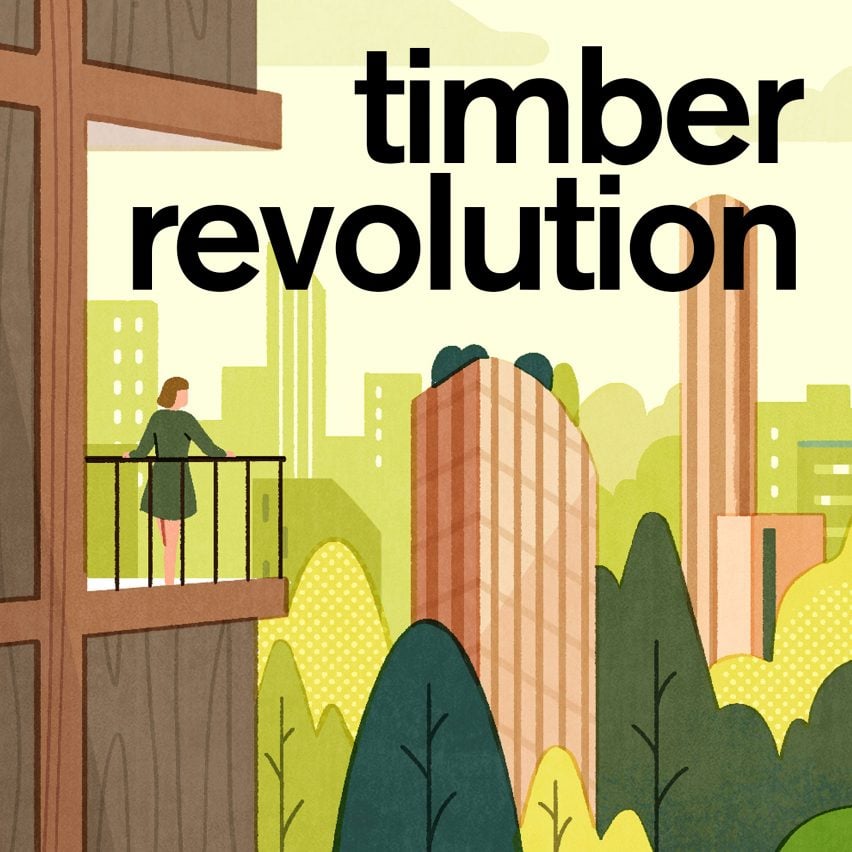
Timber Revolution
This article is part of Dezeen's Timber Revolution series, which explores the potential of mass timber and asks whether going back to wood as our primary construction material can lead the world to a more sustainable future.