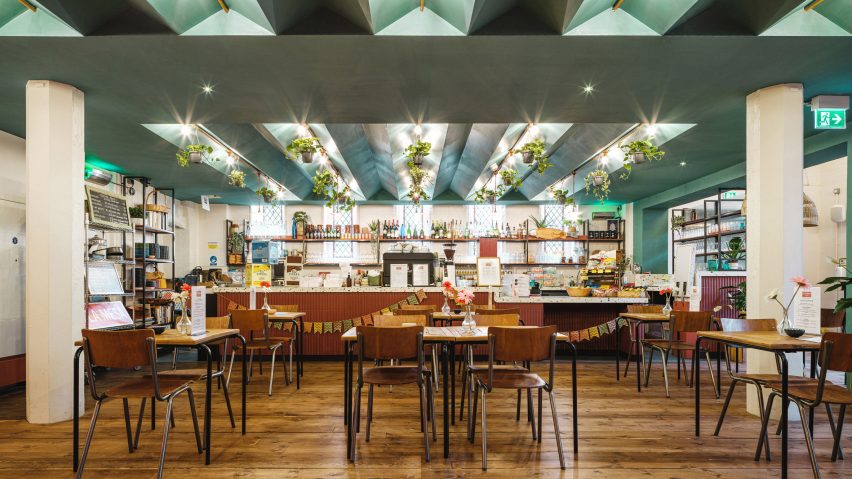UK studio Citizens Design Bureau has given a colourful retrofit to Jacksons Lane, an arts and circus centre in an old church in London, with the aim of decluttering and simplifying its interior.
The studio aimed to improve the functionality of the grade II-listed building, which used to be a church but has been a community hub and "leading centre in contemporary circus arts" since the 1980s, Citizens Design Bureau said.
"The previous layout was a real jumble of spaces that didn't work from a functional perspective," the studio's director Katy Marks told Dezeen.
"Our approach was to declutter the old church building, so that the original structure was more visible, giving a sense of the symmetrical cruciform of the original plan and using the drama of those spaces to full effect, improving acoustic separation, functionality as well as making the building fully accessible," she added.
The venue in Highgate, London, had a dated interior with more than 20 different levels.
While reconfiguring its spaces to make them more functional, Citizens Design Bureau added a cafe and hireable studios in the former church's double-height transept.
New details that make Jacksons Lane more functional include acoustic windows, as well as ramps and lifts that create easier access to the different spaces.
It also restored some parts of the church that had been hidden under more recent interventions. This included reinstating the main entrance of the building to the original church porch, which had been boarded up.
"You would often see people still climbing the steps up to the original, boarded-up door, trying to push it open," Marks said.
"In a grade II-listed building, we had limited scope to make big changes to the exterior, so we felt that opening up the original and intuitively obvious entrance was the most impactful move we could make, to make the building much more legible and welcoming to everyone," she added.
Inside the centre, Citizens Design Bureau introduced a warm colour palette of deep reds and oranges with teal accents, which complements the existing brick, stone and dark-wood details.
"The building has undergone many changes over decades of use, so the internal fabric in particular has a layered history," Marks said.
"We have used colour to express those layers – white for the church structure, a teal blue for elements that were added in the 70s, and then volcanic oranges, reds and purples for completely new insertions with pops of other colours in the lighting, reflecting the playfulness of its current function as a creative space, specialising in circus arts."
The studio clad some of Jacksons Lane's ceilings with a pale-green concertina form that improves acoustics.
Lamps with bright orange cables add another colourful touch to the space.
Jacksons Lane is used by a lot of people in the local area and Marks said the feedback so far has been "wonderful".
"We hope that what we have done really expresses the ethos and character of Jacksons Lane with clarity and a bit of joy, raises a smile and is the kind of place that people really want to hang out in," she said.
Citizens Design Bureau has previously added a "delicately perforated" Corten extension to Manchester Jewish Museum, for which the studio was longlisted for a Dezeen Award in 2021.
The photography is by Fred Howarth.

