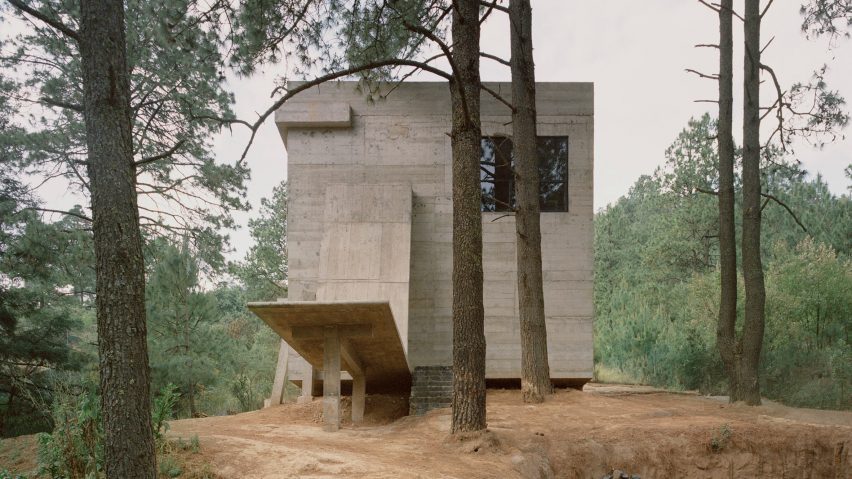
Ludwig Godefroy creates brutalist cube-shaped home in Mexico
Mexico City-based architect Ludwig Godefroy designed a brutalist concrete holiday home in a Mexican pine forest called Casa Alférez.
Completed in 2023 in the Alférez region, about an hour outside of Mexico City, sits a stark two-bedroom weekend home with whimsical forms and details.
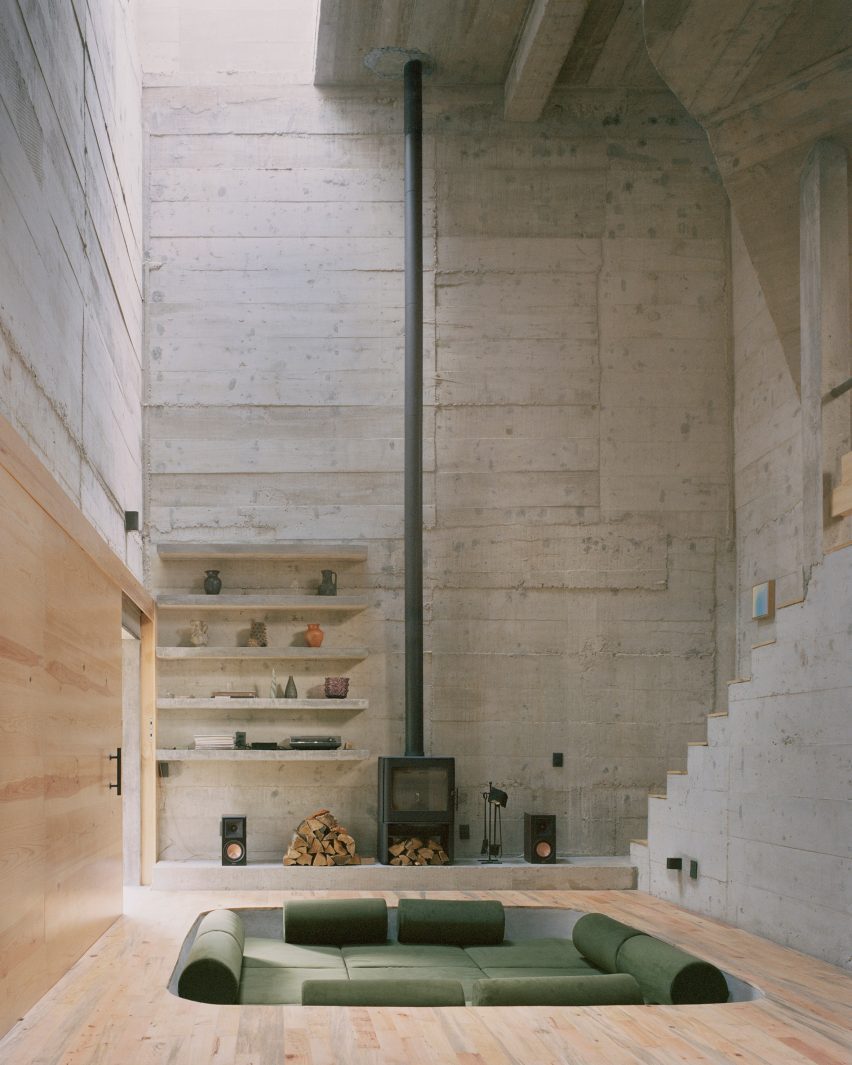
"The origin of the concept of Alferez house comes from the idea of a cabin in the woods and its romantic feeling of a protective shelter in the middle of the forest," Godefroy said. "I wanted the house to look like a cube that crashed on the floor among the trees."
From the outside, the cube looks impenetrable, a solid board-formed mass with mismatched ornamentations.
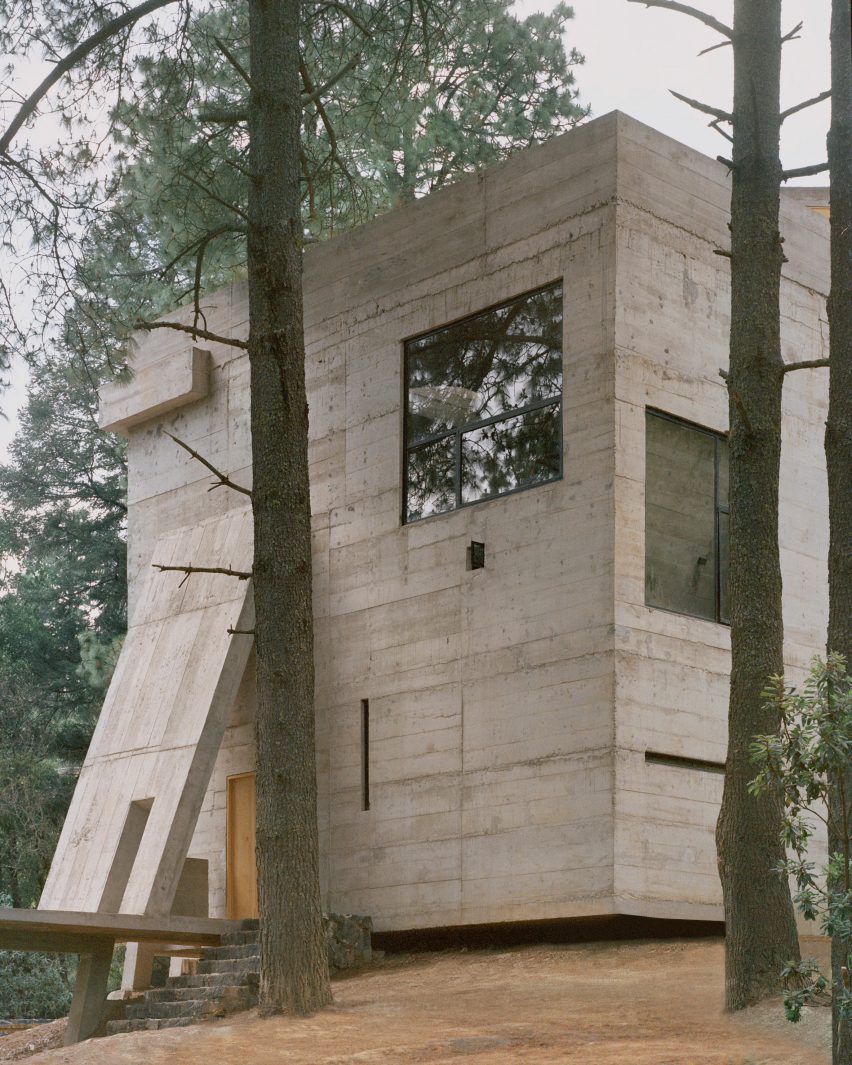
An angled wall creates a barrier along the entry walkway in front of the door and a heavy, swooping awning tips up on the corner of the house, while pencil-thin vertical windows and petal-shaped openings puncture the facade.
The house was designed like a vault – isolated from the rest of the world in a remote forest landscape – with a sense of security and brutalist protection through the solidity of the concrete that protects and cares for its inhabitants.
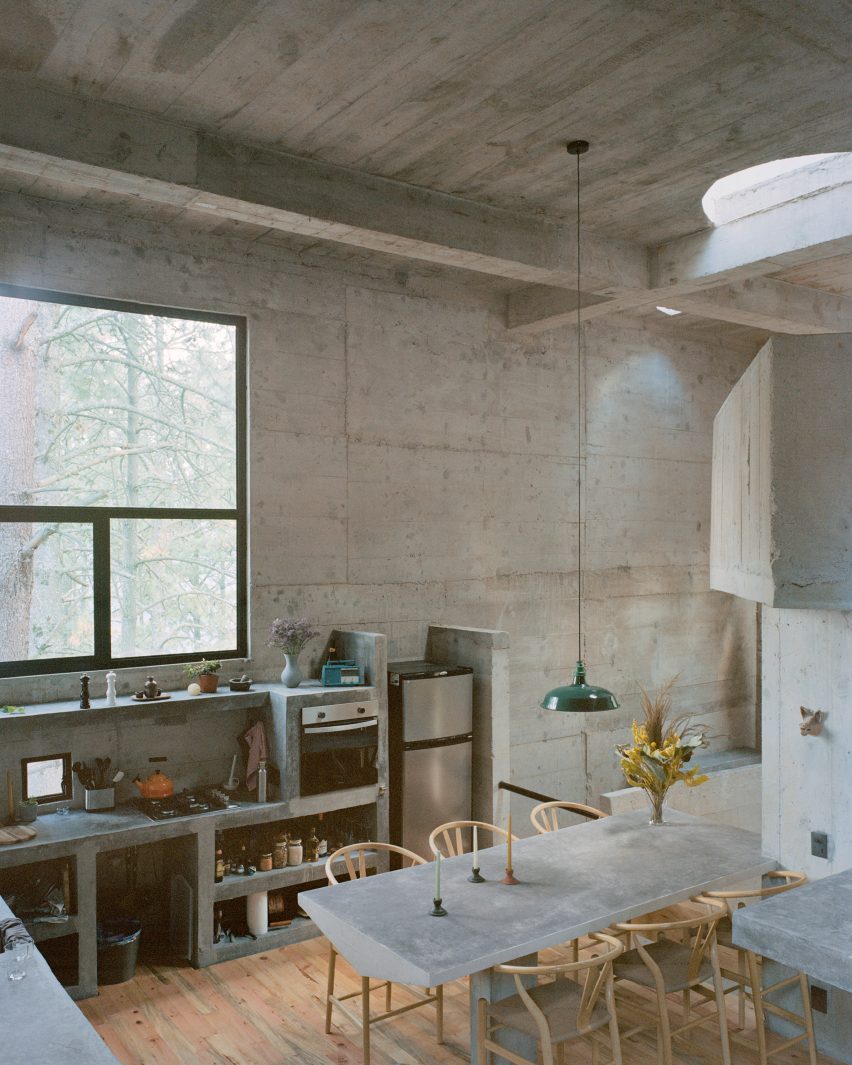
The ground floor has high windows that keep sightlines and access away from the ground-floor perimeter of the house. The interior spaces are all oriented upwards to the sky and surrounding treetops.
The poured-in-place concrete structure is balanced playfully on the sloping topography, balancing the weight of the material with the weightlessness of the spaces.
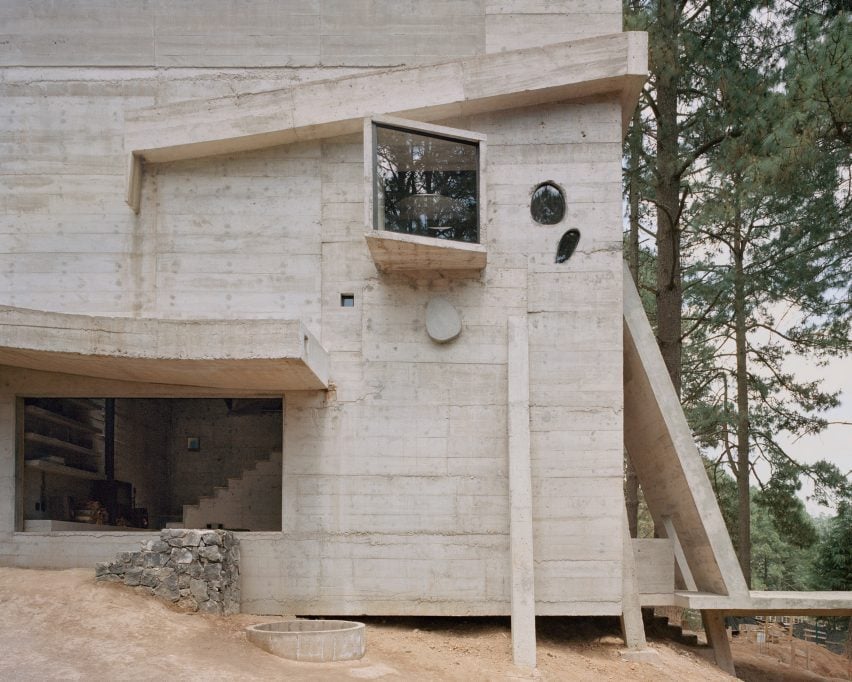
"The house seems dropped like an unstable box on top of the natural slope of the land, cantilevered on its south corner, and sunken on the opposite north corner," said Godefroy.
Due to the tricky terrain, the plan prioritizes height over width, opting for a compact, stacked footprint measuring 81 square meters (870 square feet) rather than an expensive and invasive sprawling foundation.
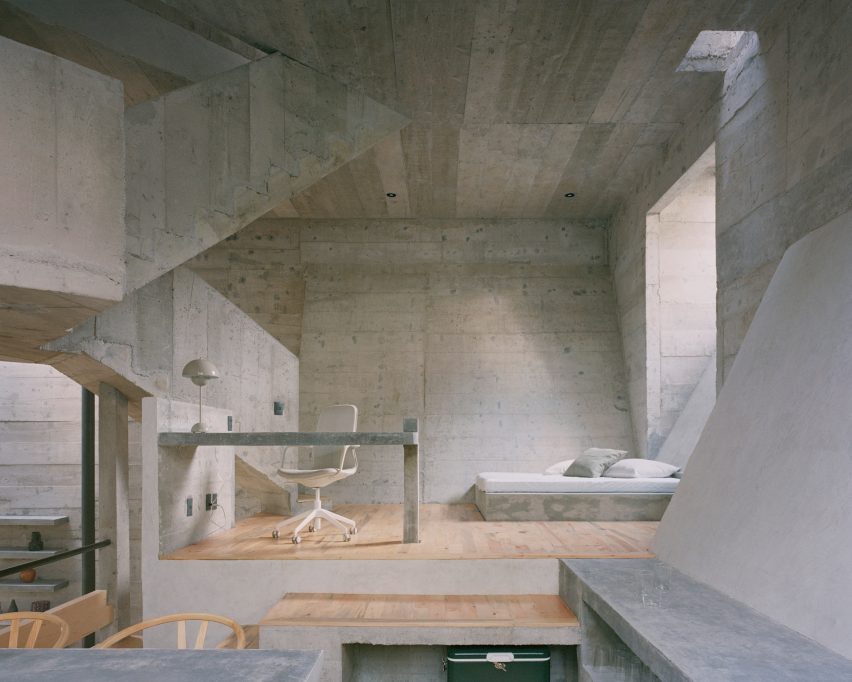
Godefroy decided to "grow the height of the house to create a second ground floor on top of the house, the suspended rooftop terrace in the middle of the trees."
Built on a square plant, the spaces are configured "in half levels organized around a double height, giving the house this cathedral feeling and proportion on the inside, with light entering everywhere from the top, through those very high windows and skylights in the ceiling," he continued.
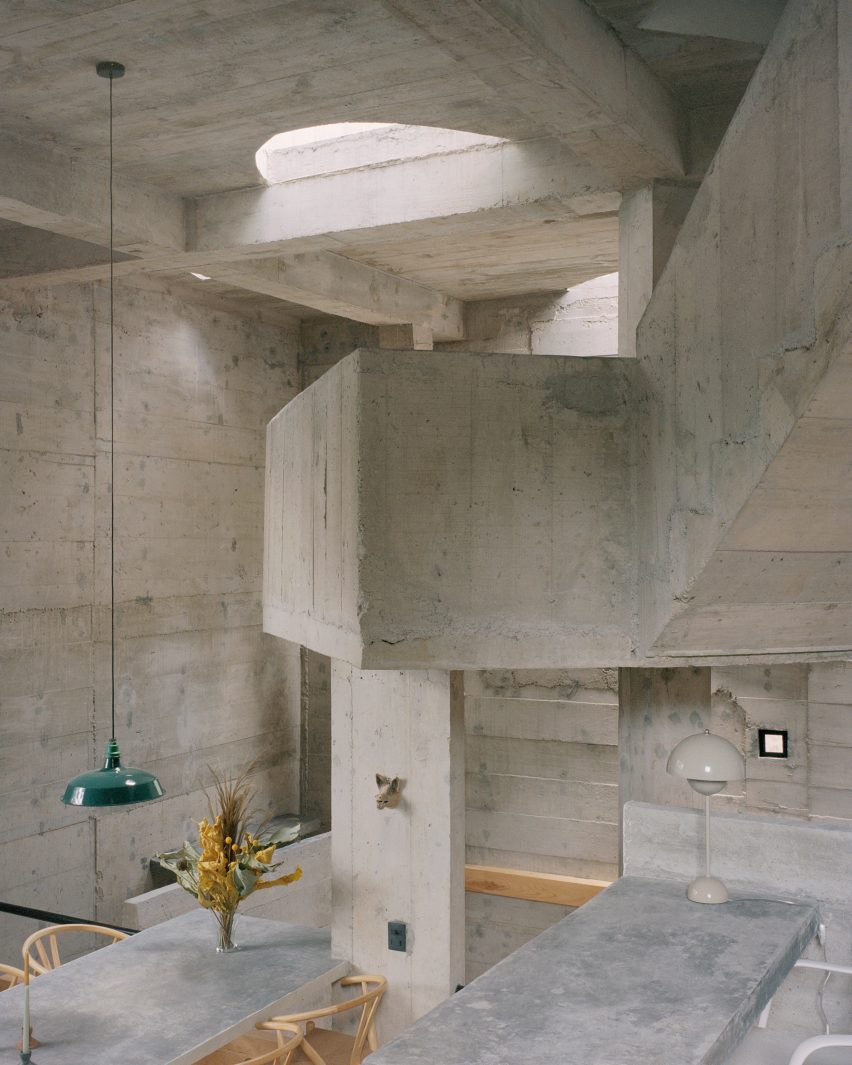
Light diffuses down the concrete walls through the double-height living room, illuminating the spaces without windows on the ground floor.
Composed of five half-levels the rooms act as a series of mezzanine levels, with built-in concrete furniture and wooden finished floors, whose thin profile is visible on the edge of the stair treads.
The fenestrations are reminiscent of Swiss-French architect Le Corbusier's Notre Dame du Haut with seemingly unrelated shapes and scales that contradict the depth of the concrete mass.
The rooftop terrace – intended as the morning space – has a mix of geometries with a round protruding skylight and an angled ramping form that caps the interior staircase.
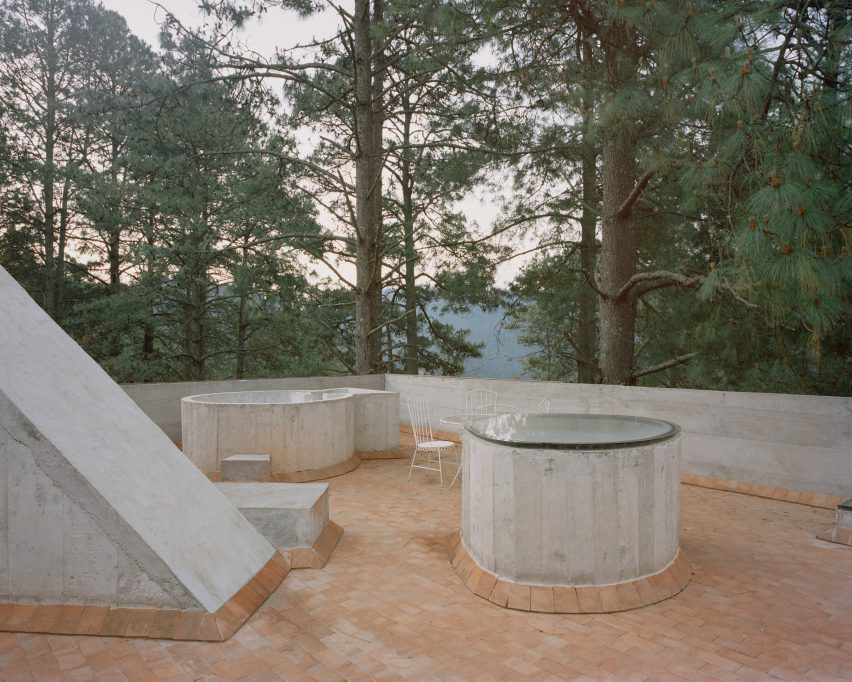
In 2018, Godefroy created another fortress-like home for an oceanside retreat in Oaxaca – and in 2020, he completed a fractured concrete home inspired by sacred Mayan roads in Mérida, Mexico.
The photography is by Rory Gardiner.