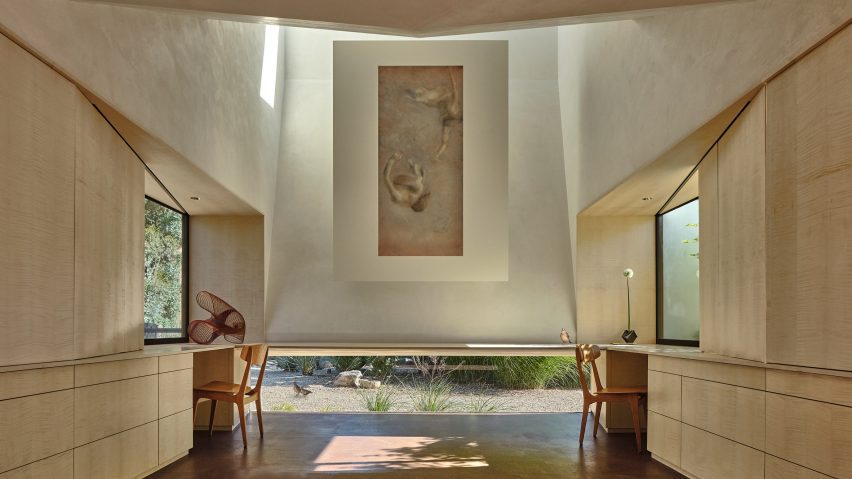
Neal Schwartz includes dovecotes in "chapel-like" California studio
A series of shelters for doves were embedded in the laminated-cedar facade of Neal Schwartz's self-designed studio, which is an extension of his Sonoma home.
Called Mourning Dovecote, the extension is attached to Schwartz's single-storey home in Sonoma, California.
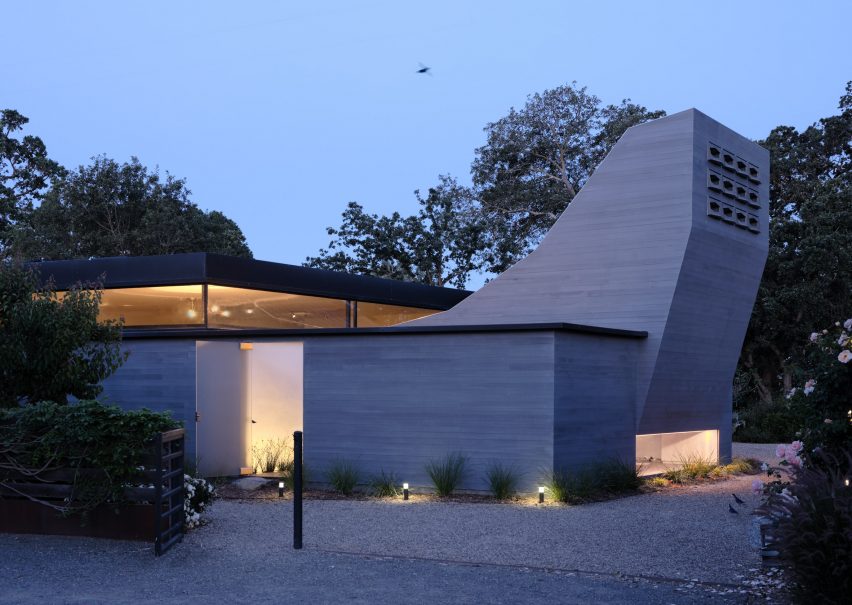
Schwartz worked with his studio Schwartz and Architecture to create the addition, which the architect uses as a home studio.
The project is an ode to the many dovecotes prevalent across the Sonoma countryside – structures designed to provide shelter for pigeons and doves that are often attached to the rear of houses or barns.
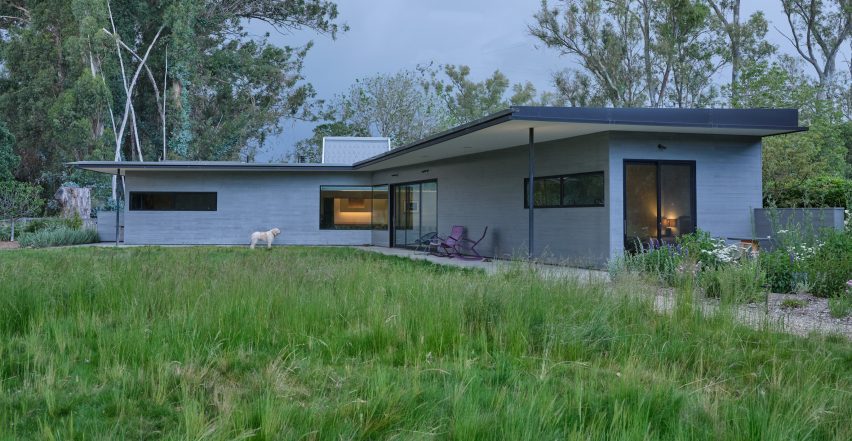
Twelve rectilinear nesting boxes were built onto one side of the extension's angled facade, which is clad in powder grey-hued laminated cedar.
According to the architect, the extension's height, proportions, orientation and ventilation were specifically designed to encourage nesting doves.
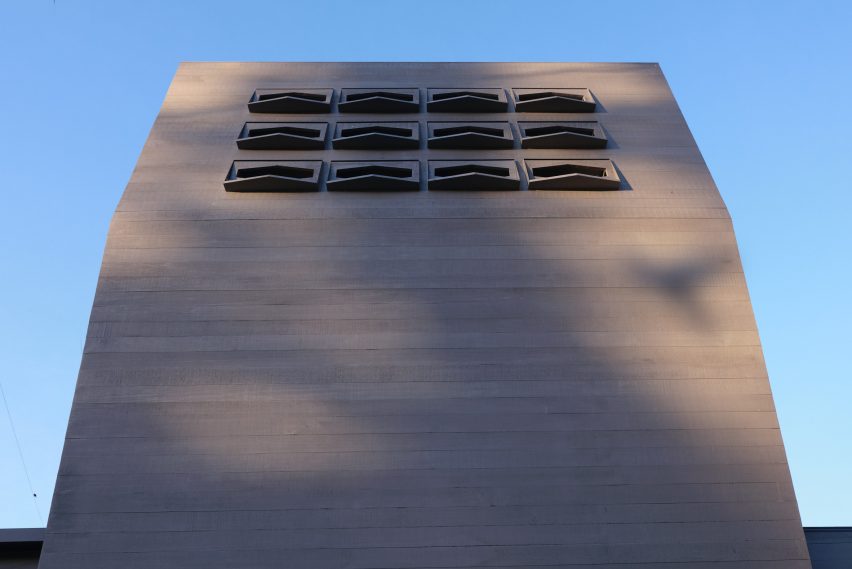
The existing home has clerestories wrapping its rear facade, so to preserve these, Schwartz knocked out a wall underneath the windows.
"This threshold was very low, so the addition needed to somehow step or angle back up to have a higher ceiling," he told Dezeen.
"Through a series of iterations, I just kept getting bolder – first angling up to nine feet, then to 12, then to 14 and then to 18 feet."
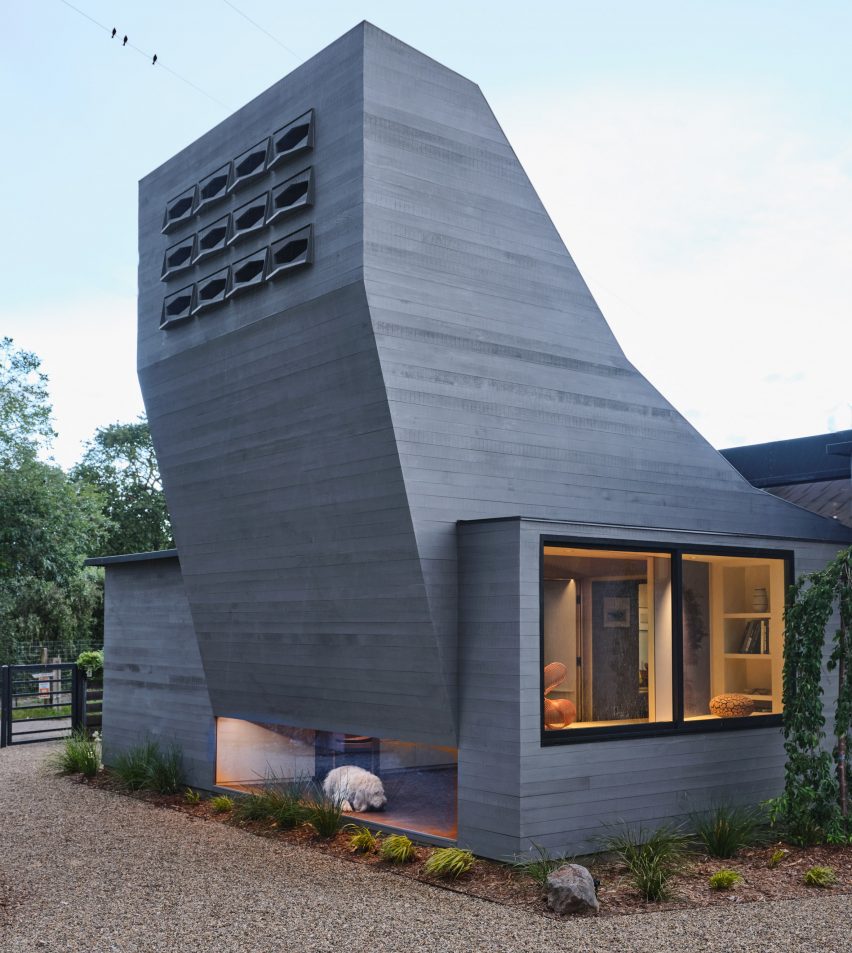
The structure is topped with a steep, distinctively shaped standing seam metal roof created from laser-cut metal shingles informed by bird feathers.
"I wanted a somewhat chapel-like space in which it was not immediately clear where the light was coming from," explained Schwartz.
"The angled high ceiling draws you into the space and because it gets so high that it really hides the upper skylight, as in a chapel."
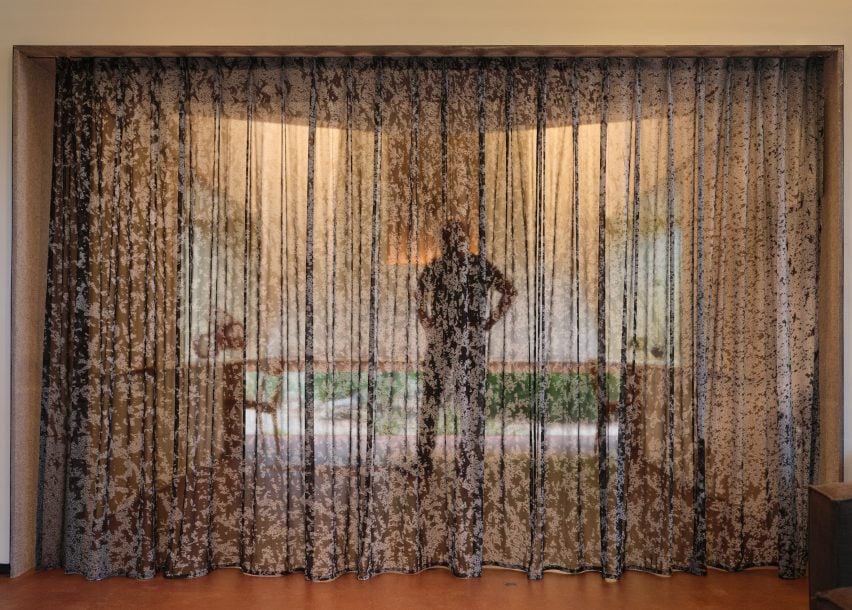
A low bird-watching window was inserted at floor level in response to the ground-feeding habits of local mourning doves – the bird species that the extension is named after.
Inside, the original house and the extension are divided by a sheer silk curtain, covered in a pattern made from a rearrangement of a photograph from Richard Barnes' Murmur series, which captured starlings in flight.
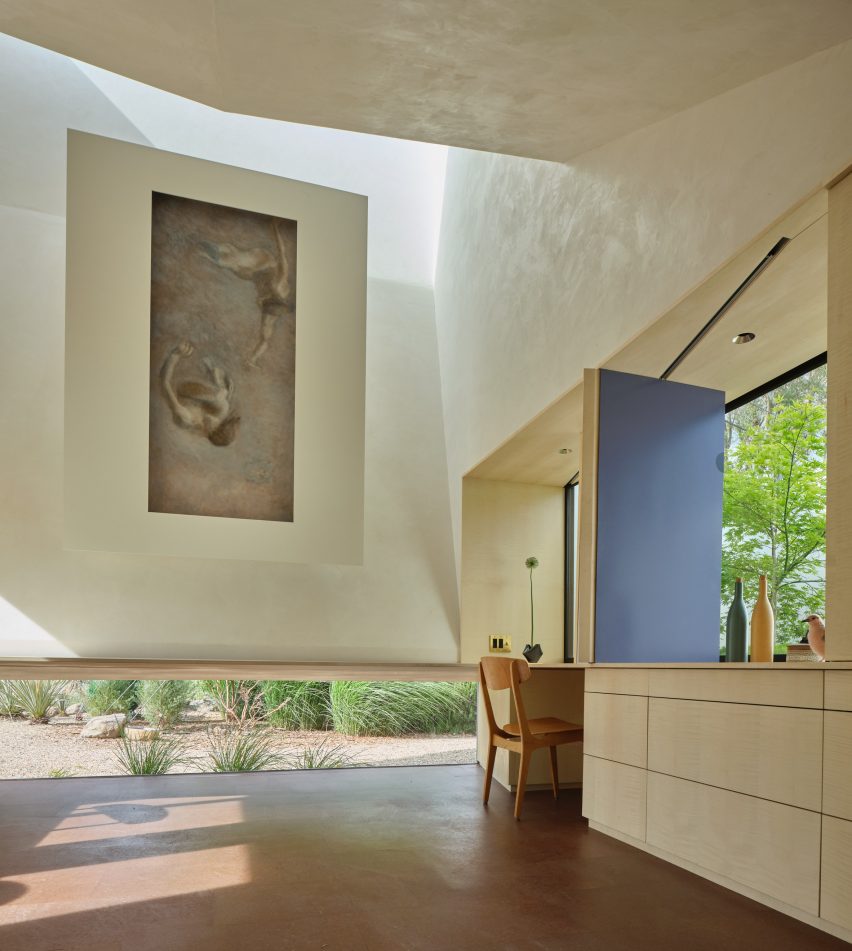
Light filters through the extension from the high ceiling's south-facing skylight, while a central painting by artist Maggie Connors is suspended above.
Plaster-clad interior walls give way to sliding timber desk panels, which pivot to reveal magnetic pin-up boards used by Schwartz for giving work presentations.
The panels were finished in colours that take cues from the feathers of mourning doves.
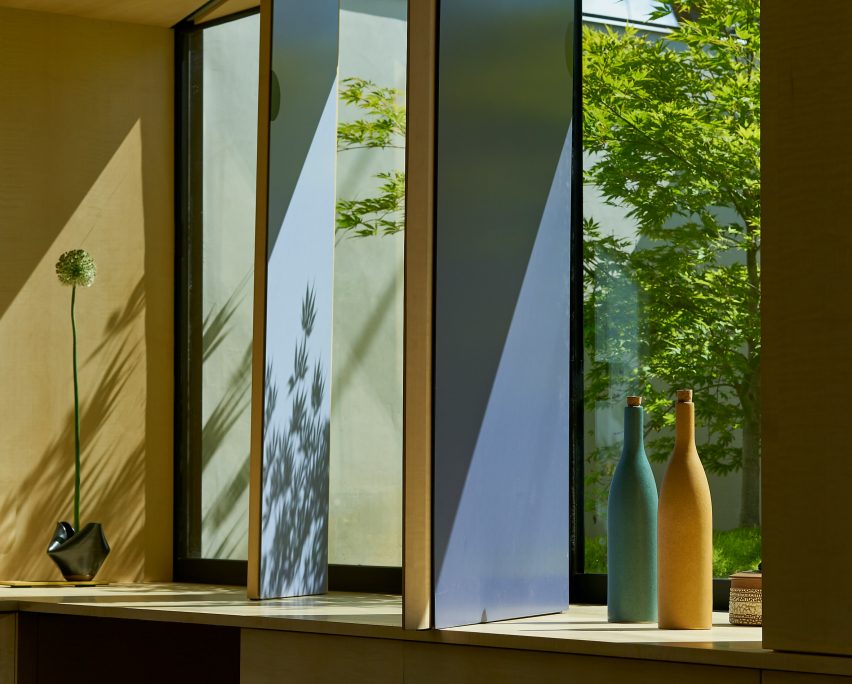
The architect also created bespoke 3D-printed door handles bound in plaited leather are informed by the work of iconic Finnish architect Alvar Aalto.
A small hidden courtyard was inserted alongside the extension, which is characterised by mossy mounds, site boulders and a Japanese maple tree.
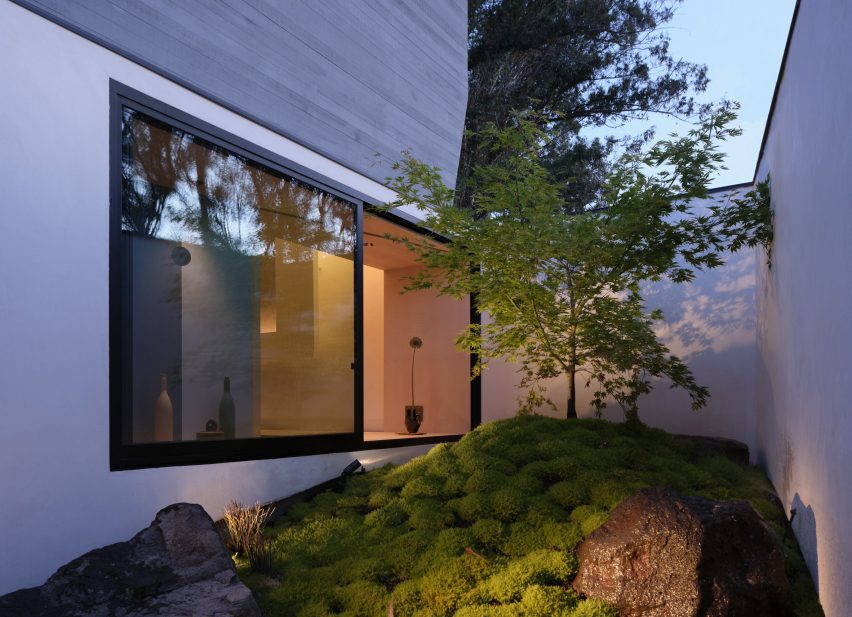
Visitors reach the extension from the courtyard via a walkway made from surplus cedar offcuts created during the construction of the project.
"When I originally designed the house, I liked how it turned its back to the street, essentially hiding the long vineyard views until you enter the front door," reflected Schwartz.
"Perhaps it was also in part trying to make the modern structure more demure in the rural and traditional setting."
"Now, 10 years later, I was ready to add the front-facing 'head' to the home [the extension] – more confident in its oddness."
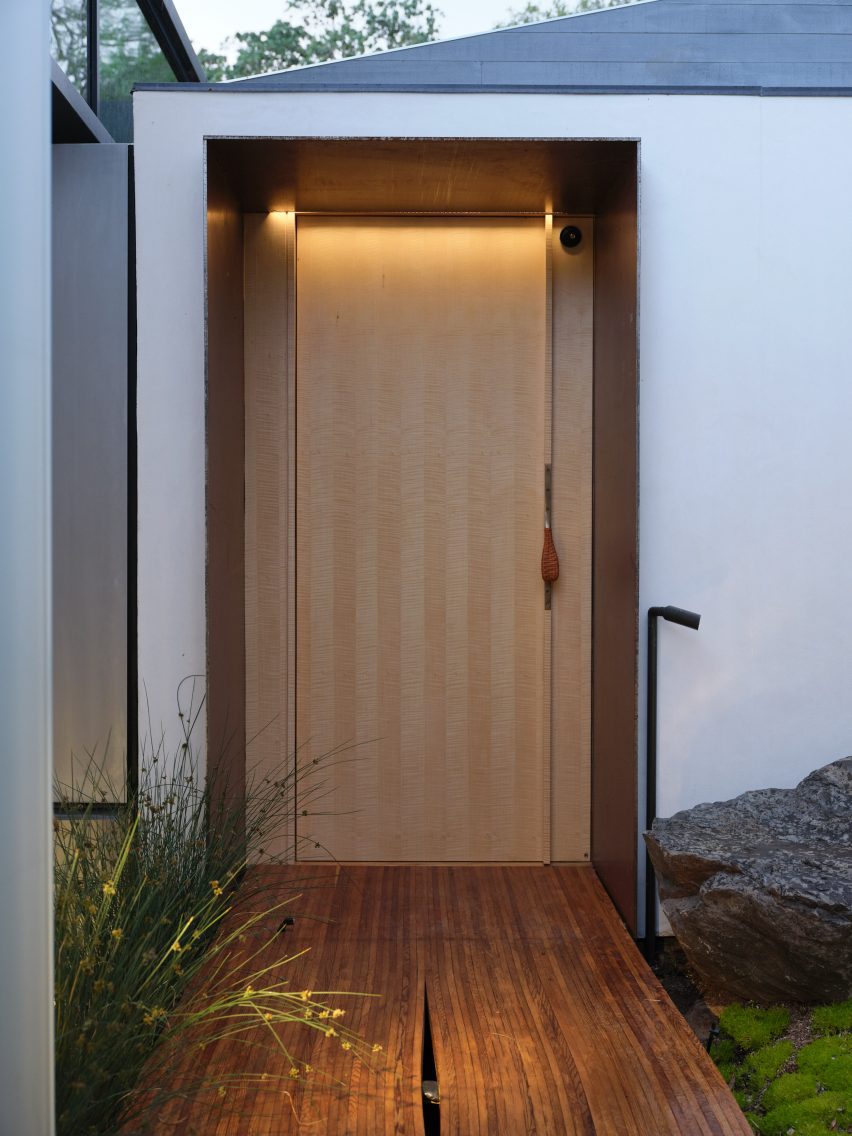
Other designers who have completed self-designed studio projects at their homes include architect Paul Westwood, who transformed his dilapidated garage into a workshop, and designer and artist John-Paul Philippe who refurbished a neglected barn.
The photography is by Douglas Sterling Photography.