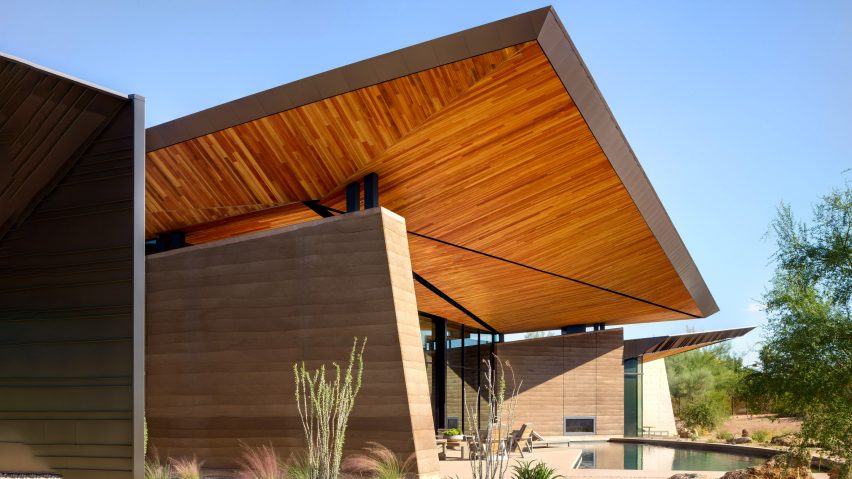
Eight top-heavy homes with dramatically oversized roofs
From steep single pitches to gables with overhanging eaves, we've rounded up eight houses with roofs that protrude beyond their footprint to shelter inhabitants from rain, sun, snow and prying eyes.
Big roofs can be one straightforward way of providing shade and keeping interiors cool in hot weather, as well as protecting the building from inclement weather.
They can also be an effective device for creating a striking overall form. Here are eight of the best examples from Dezeen's archive:
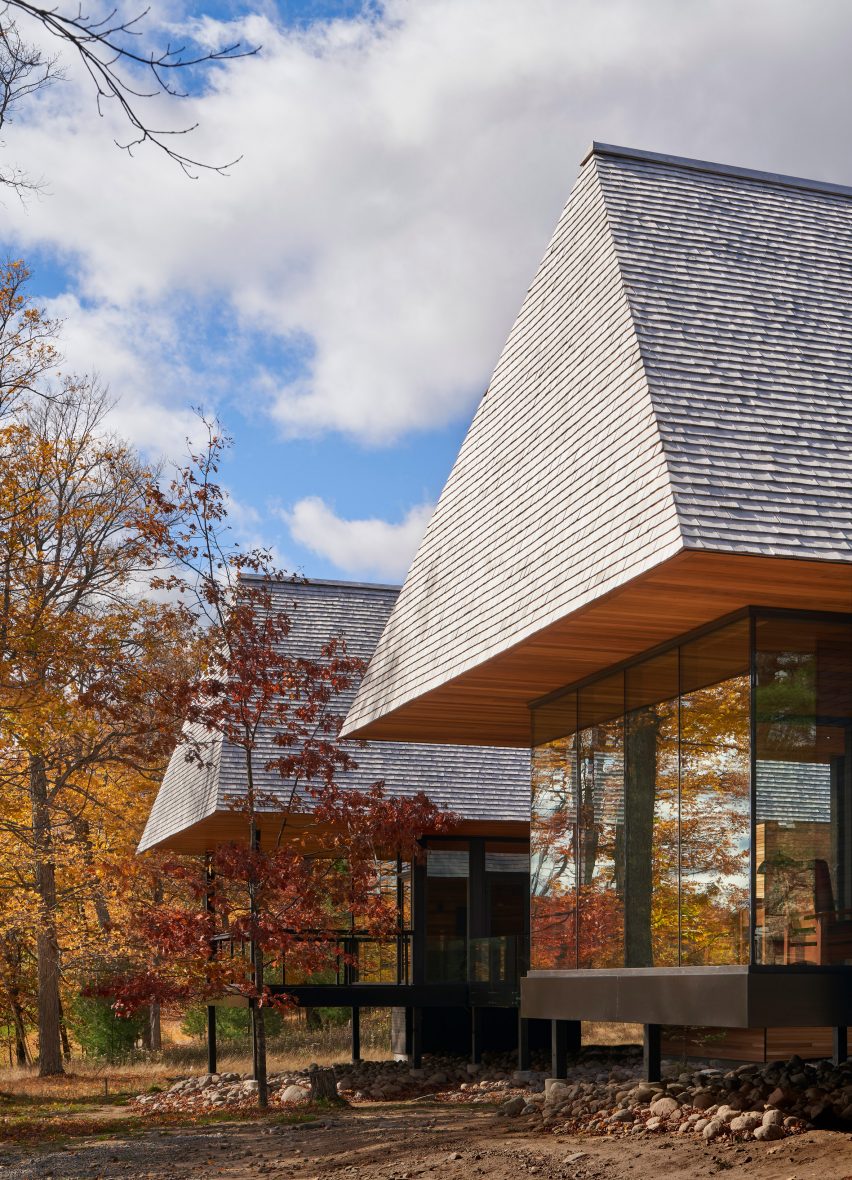
Bigwin Island Club Cabins, Canada, by MacKay-Lyons Sweetapple Architects
Canadian studio MacKay-Lyons Sweetapple Architects nestled a cluster of holiday homes among the maple, pine and ash trees found on Bigwin Island in Ontario.
Each is topped with a massive hip roof clad in cedar shingles in a playful, modern take on the region's historic cottages and boathouses.
Find out more about Bigwin Island Club Cabins ›
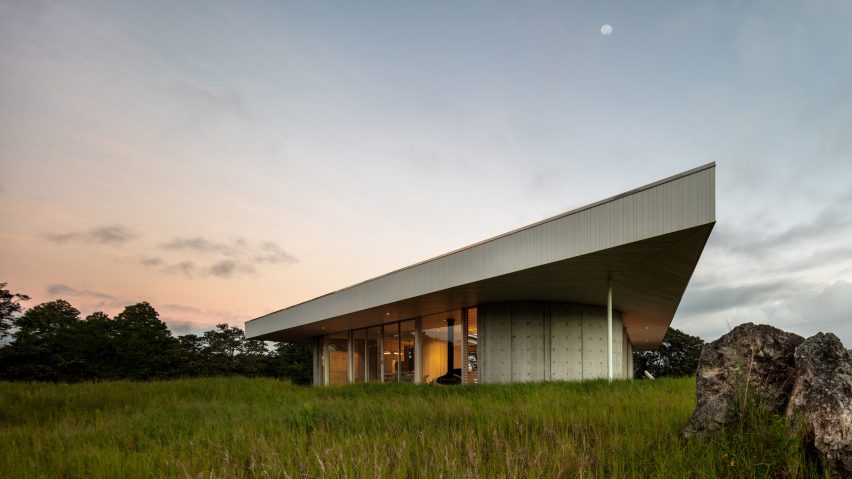
Musubi house, USA, by Craig Steely Architecture
A low-slung quadrilateral roof extends over the triangular floor plan of this home on the slopes of the Mauna Kea volcano in Hawaii, providing refuge from the area's unpredictable weather.
"The elevation creates a weather dynamic that can swiftly switch from brilliant cloudless blue sky to horizontal windblown rain within minutes," San Francisco studio Craig Steely Architecture told Dezeen.
Find out more about Musubi house ›
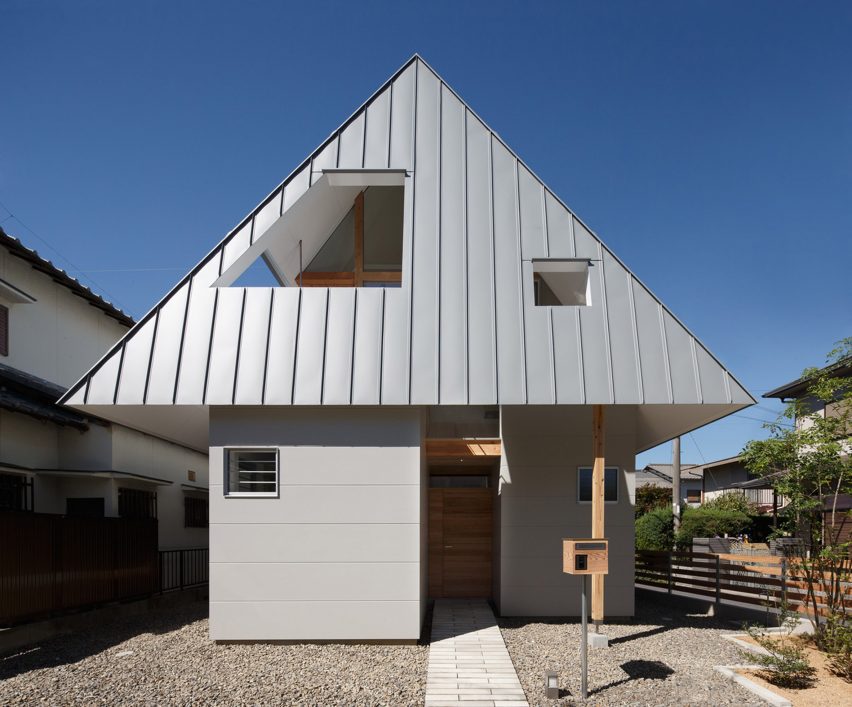
HouseAA, Japan, by Moca Architects
To provide the inhabitants of this small Japanese house with a sense of privacy and seclusion despite its crowded urban plot, local firm Moca Architects added an overhanging roof that acts like a hood to cover its upper storey.
The roof conceals 60 per cent of the facade but also provides views to the outside via a series of angular cut-outs, which line up with large sections of glazing found on the first floor.
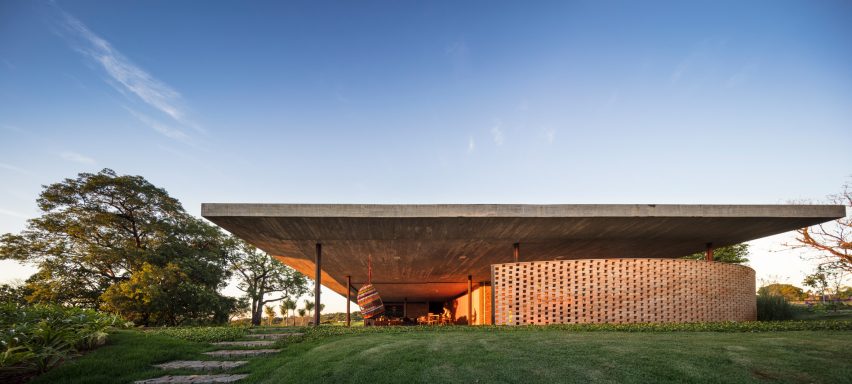
Planar House, Brazil, by Studio MK27
The minimalist Planar House outside São Paulo consists of a collection of enclosed and open spaces, all housed under one monumental concrete roof.
"The living rooms are located at the extremities and can be completely opened or closed by sliding glass doors, transforming the entire house into a terrace," said Brazilian practice Studio MK27.
Find out more about Planar House ›
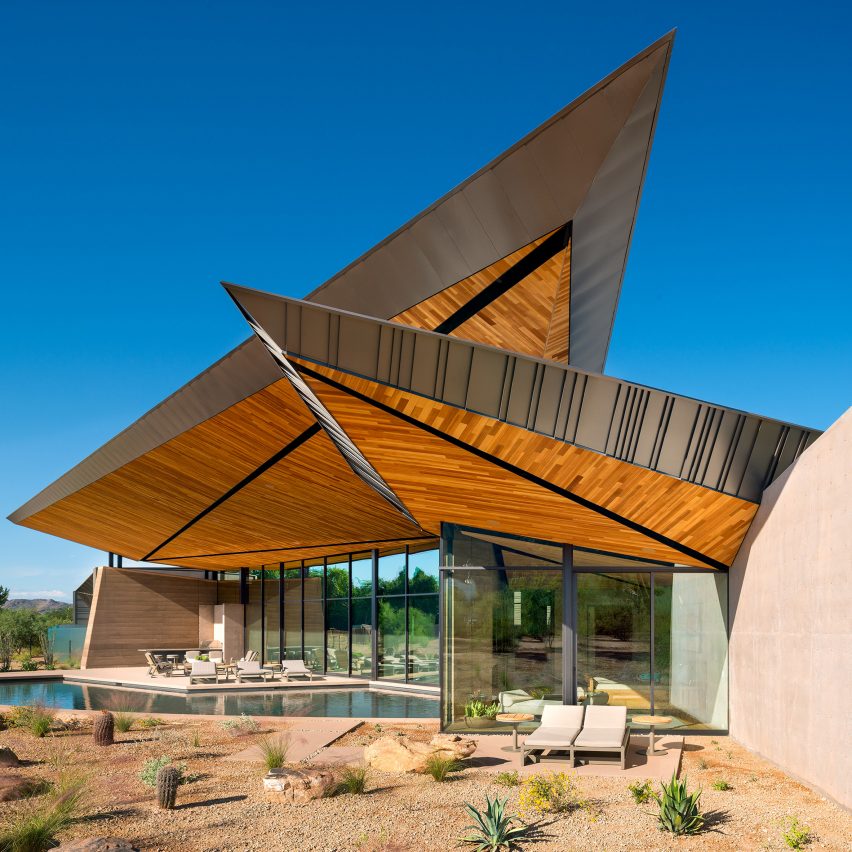
Dancing Light House, USA, by Kendle Design Collaborative
Two expansive roof planes overlap atop this desert house in Arizona's Paradise Valley, shading the interior spaces while forming an overhang for the poolside patio.
The underside of this canopy is clad in wooden boards and facetted to create "tectonic-like forms inspired by local geology", said local firm Kendle Design Collaborative.
Find out more about Dancing Light House ›
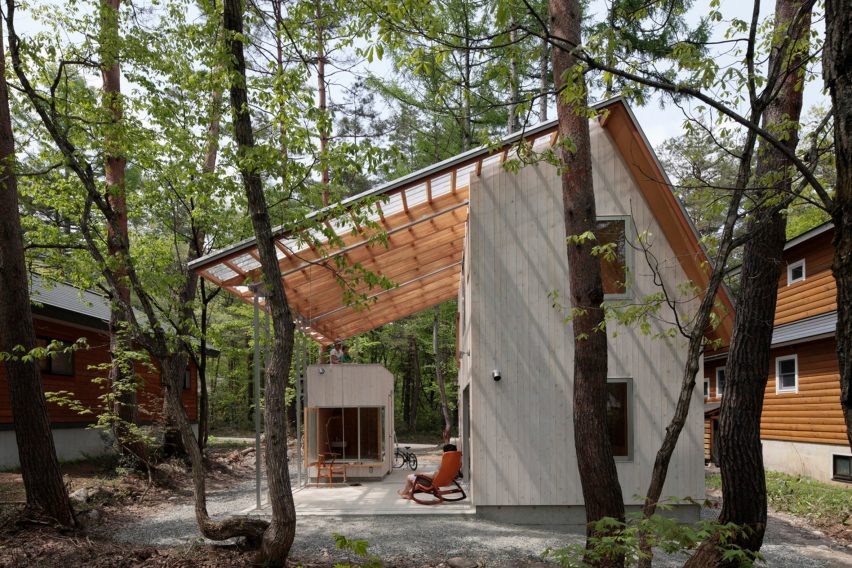
Villa in Hakuba, Japan, by Naka Studio
Sheets of translucent polycarbonate form the larger of the two eaves that make up this asymmetric roof, which is set atop a cedar-clad villa in the Japanese skiing village of Hakuba in Nagano Prefecture.
This creates a sheltered terrace that can be used year-round and allows the holiday home to adapt to both heavy snowfall in winter and soaring temperatures in summer.
Find out more about Villa in Hakuba ›
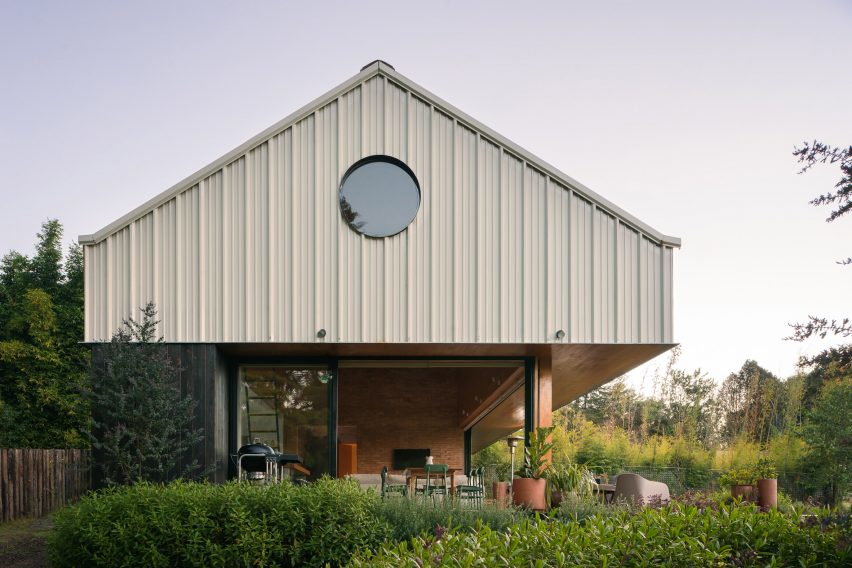
Gardenia house, Mexico, by Estudio Atemporal
Architecture studio Estudio Atemporal describes this top-heavy holiday home in the Mexican countryside near Valle de Bravo as a "contemporary cabin" thanks to its oversized gabled roof.
Clad in metal sheeting, the roof stretches out beyond the interior to create a covered patio and effectively allows the living room to be extended outside via a set of generous glass doors.
Find out more about Gardenia house ›
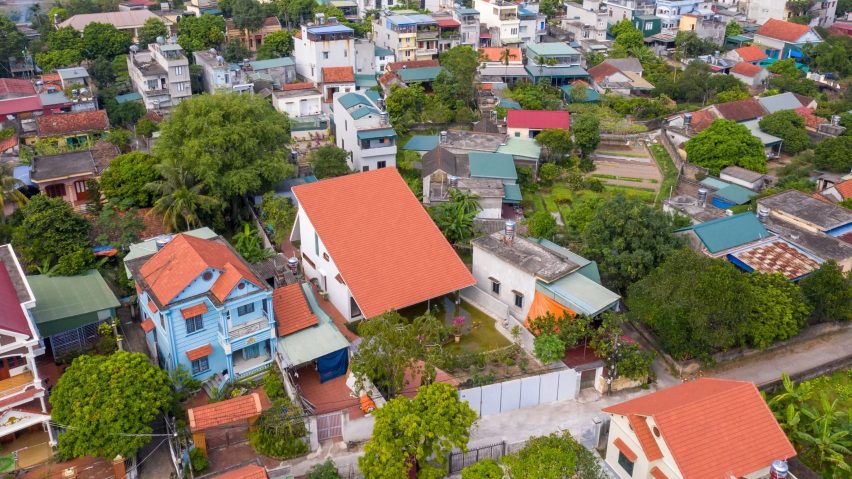
House in Quang Yen, Vietnam, by Ra.atelier and Ngo + Pasierbinski
The huge sloping roof of this home in Quang Yen, Vietnam, is clad with terracotta tiles and effectively acts as a sunshade, helping to passively cool the interior.
On the other side of the building, a smaller section of roof is punctured by a square opening to give the bedroom behind a clear view of the surrounding walled garden, which has been owned by the same family for generations.
Find out more about House in Quang Yen ›