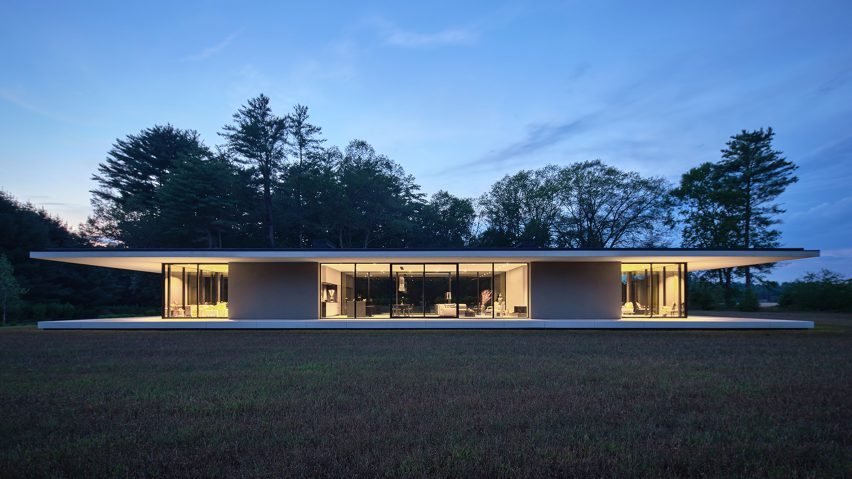
Specht Architects creates austere glass house in the Berkshires
Specht Architects has designed a symmetrical glass pavilion in The Berkshires in Massachusetts that was created as a residence and a place to showcase antiques.
The clients hired Texas-based Specht Architects to build a 2,000-square-foot (186-square metre) minimalist house with floor-to-ceiling glass walls that afforded views of the surrounding meadow and large old-growth trees.
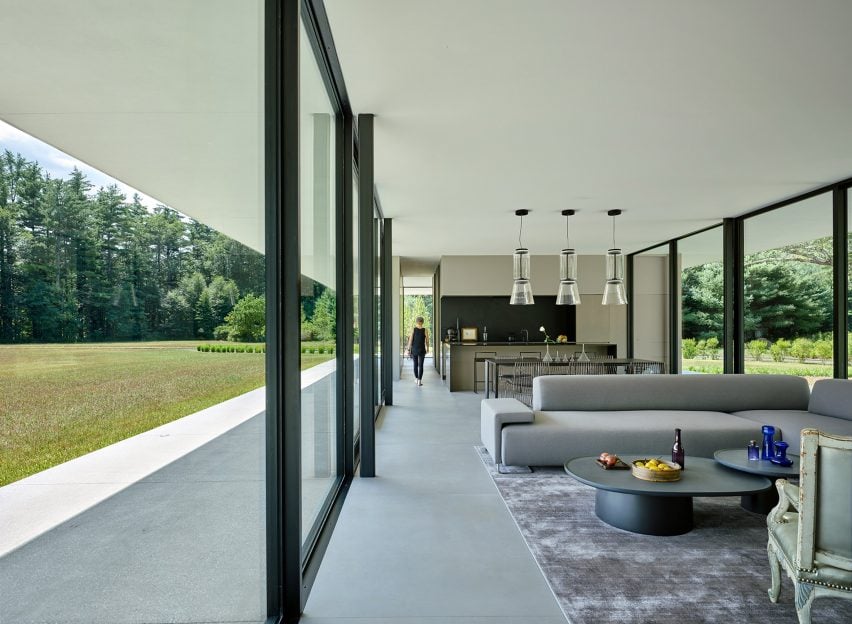
The two-bedroom home acts as an object in the landscape, hovering slightly off the ground with parallel white floor and roof plates that extend outwards from the glass box
"The approach sequence – travelling through a forested area and then seeing the symmetrical house on-axis at the back of a large, open pasture – heightens a sense of pilgrimage to the house," the studio told Dezeen.
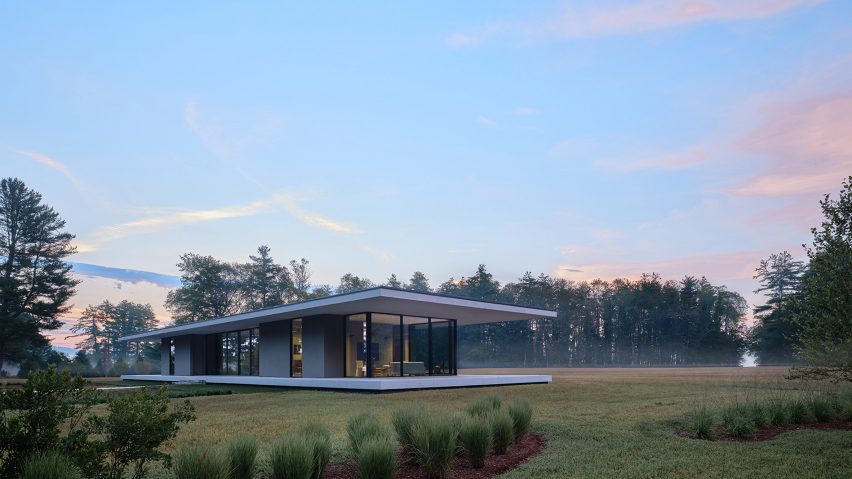
The roof extends to create a 15-foot (4.5-metre) wide porch that wraps around the entire house and shades the interior spaces, reducing the home's heating and cooling load.
Replanted natural grasses will create a dramatic ground plane when fully grown.
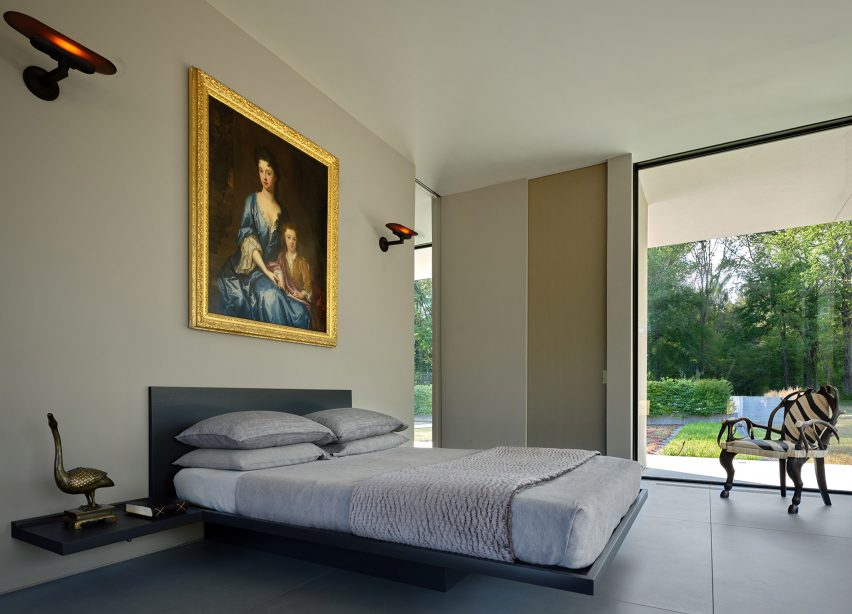
Between large expanses of glass are structural wall segments clad in white and natural grey cementitious stucco, which also coats the soffit that conceals a large amount of structural steel necessary for the large cantilever. The terrace is natural concrete.
The plan balances a bedroom suite on each end with efficient, communal spaces in the centre.
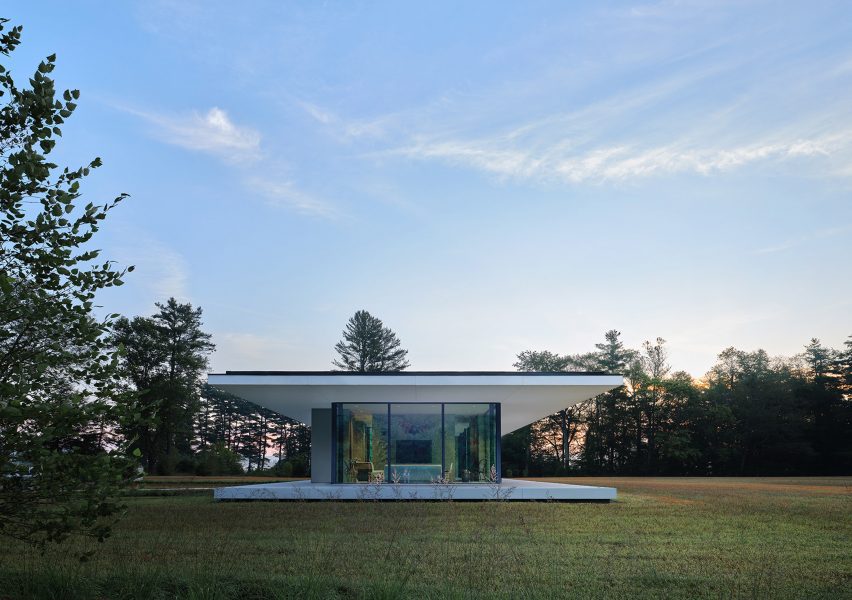
"The finishes include huge, seamless porcelain wall and floor surfaces, and fully concealed storage, fixtures, and devices," the team said.
"The contrast of this minimalism with the owner's elaborate collection is dramatic and adds to the otherworldly aspect of the house."
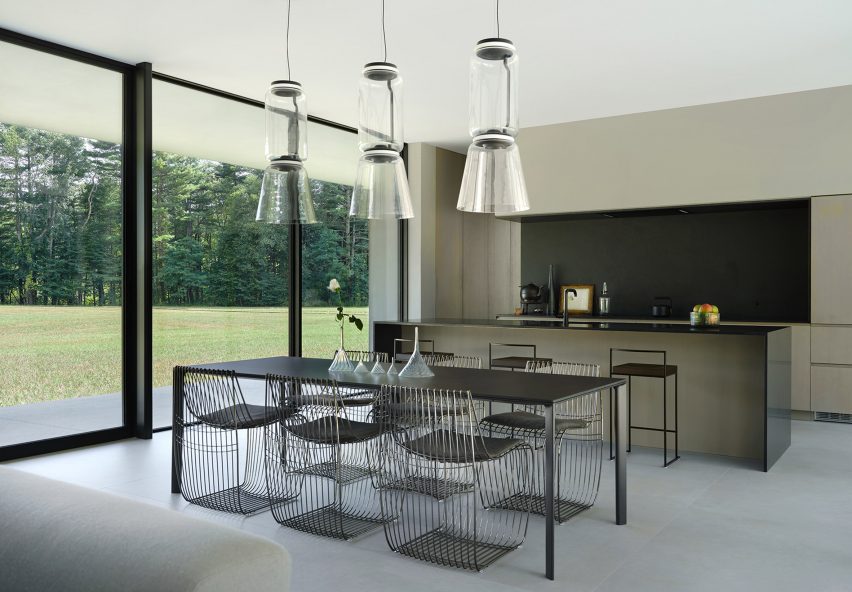
European oak cabinetry and sleek quartz adorn the kitchen, while lighting and fixtures are recessed to be nearly invisible. The home also contains in-wall storage that holds additional collectables, allowing the owners to rotate their display items at will.
The laundry room serves as a salon-style art gallery – one side of the room holds the utilitarian appliances, while the other features ornately framed and lit paintings.
"We rarely come upon a chance to design an 'object' house on a completely open site without neighbouring buildings or other built context that necessitates an architectural response," the studio said.
"Because of this, a symmetrical house is something we’ve never done; however, it was the perfect response to both the site and the owner’s minimal program.
"The form and the approach to it creates a heightened drama that is extreme and somewhat unexpected."
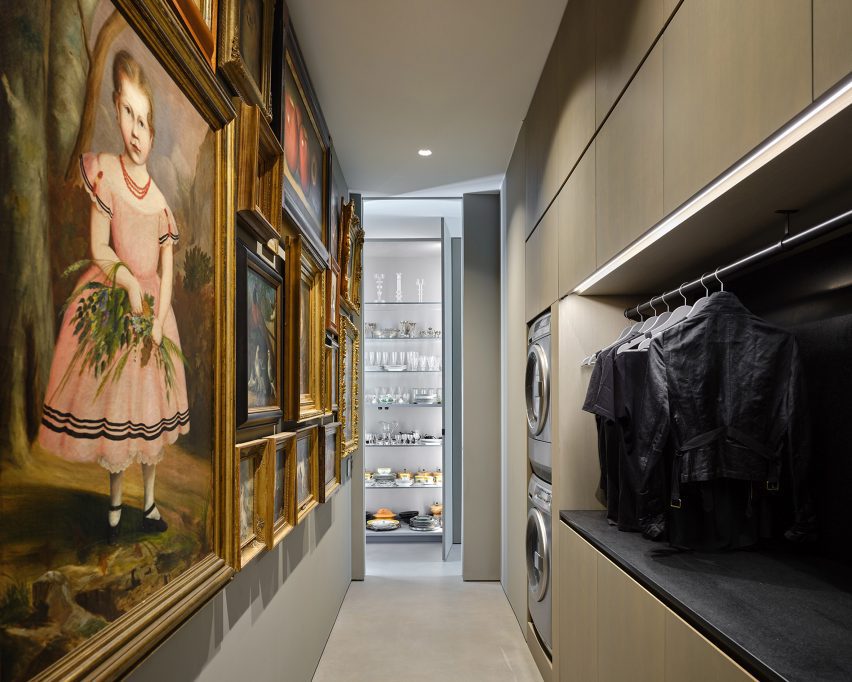
Founded by Scott Specht in Austin, Texas, Specht Architects has projects across the country from a cast concrete home in Dallas to a low-profile house that looks out to the Santa Fe mountains to a stacked beach house in New Jersey.
The photography is by Dror Baldinger.
Project credits:
Interior design: By owners
Landscape architecture: Wagner Hodgson
Builder: Greg Wellenkamp
Structural engineering: Barry Engineers