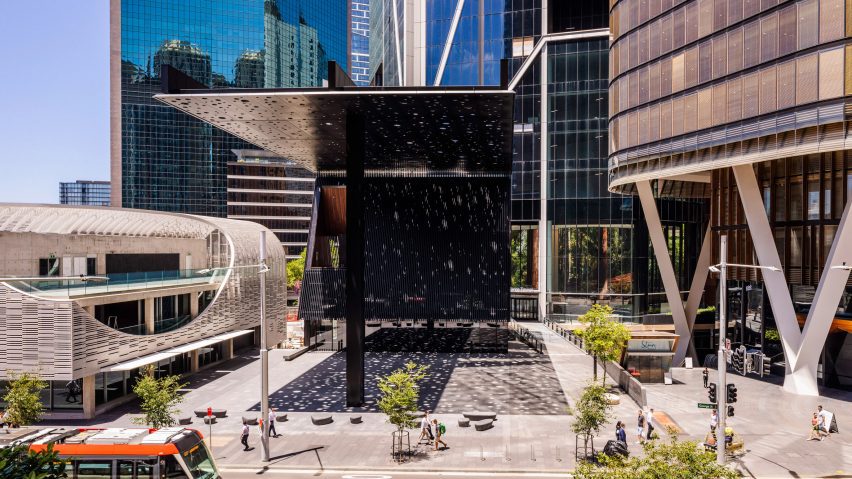A giant canopy that filters light through circular openings covers this public plaza in Sydney, which Ghanaian-British architect David Adjaye's studio has created with artist Daniel Boyd.
Named the Sydney Plaza & Community Building, the project aims to highlight the site's heritage, which was once the land of the Eora nation – a group of Aboriginal Australians.
Adjaye Associates and Boyd were commissioned to transform the existing plaza on George Street into a public landmark by the City of Sydney and developer Lendlease.
The team used this as an opportunity to "uncover, layer, and celebrate the Eora origins of this part of coastal Sydney" and support "the reconciliation of cultures", said Adjaye's studio.
"The idea of a public plaza provided a great opportunity for David and me to work together on the concept of relationships – how we as individuals perceive our relationship to a particular place and how collectively those relationships play out in a space," said Boyd, a contemporary artist whose work draws on his Aboriginal heritage.
‘‘My hope is that this new community building and George Street public plaza will become a cherished destination in Sydney's city centre, a generative place for people to connect, recharge, reflect and take a pause from the rhythm of a fast-transforming city," added Adjaye.
Located beside the Salesforce Tower by British studio Foster + Partners, the Sydney Plaza & Community Building measures 1,200 square metres.
It is split into two elements – a black two-storey community building with a gabled roof and a giant perforated-steel canopy that defines and shelters the perimeter of the black granite plaza below.
It takes visual cues from various forms and details found throughout Aboriginal culture, with the aim of helping to honour and draw attention to the site's Eora origins.
This includes its giant canopy, which is designed by Boyd to evoke an Aboriginal dot painting, and the community building that is intended to emulate the shape of early settlers' homes.
Forming the centrepiece of the project, the giant canopy measures 27 by 34 metres. Engineered by international firm Arup, it is suspended by steel trusses, and supported on one side by a chunky steel-concrete column and the pitched roof of the community building on the other.
Its surface is randomly punctured by circular, mirror-lined openings, designed to filter light below and create a "poetic layer of light and dark, solid and void", Adjaye Associates said.
The steel canopy is echoed by circular etchings on the plaza below, and complemented by the industrial-looking exterior of the community building beside it, which is also finished in steel.
Inside, the utilitarian community building contains a gallery finished with warm spotted-gum wood, as well as a viewing platform overlooking the plaza.
"The result is a hybrid form that merges the legacy of early settlers and industrial materiality with Aboriginal origins," concluded Adjaye Associates.
Adjaye founded his eponymous studio Adjaye Associates in 2000. In 2021, he was the recipient of the RIBA Gold Medal.
The studio first revealed the Sydney Plaza & Community Building in 2019. Elsewhere, it is working on a proposal for an inverted supertall skyscraper for New York and it recently completed Abrahamic Family House interfaith complex in Abu Dhabi.
The photography is by Trevor Mein.
Project credits:
Design architect: Adjaye Associates
Architect of record: Architectus
Artist: Daniel Boyd
Mechanical engineer: Lendlease
Structural engineer: Arup

