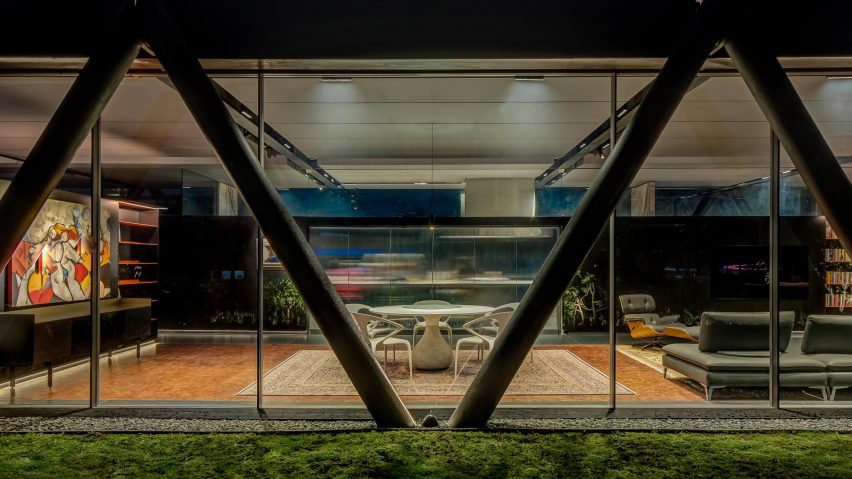Architecture studio LBR&A has designed a residence that "breaks the imposed paradigms of construction" in a Mexico City neighbourhood where development has reportedly taken its toll on the landscape.
The CH73 House is located in the Bosques de las Lomas neighbourhood and occupies a long, slender site that slopes down toward a ravine.
Designed for a retired couple, the full-time residence is meant to stand in contrast to the prevailing architecture in the area.
According to local firm LBR&A, the neighbourhood's natural environment has been severely degraded due to insensitive development. Flora and fauna have been decimated, and impervious surfaces – such as concrete paving – are inhibiting rainwater from reaching the soil.
"Within this context, the CH73 House is born as a self-sustainable proposal that breaks the imposed paradigms of construction in the area," the studio said.
In addition to sustainability concerns, the design was guided by several conditions, including the existence of a 30-metre-tall, masonry retaining wall that was built around five decades ago.
Envisioning the project as an "architectural-structural piece", the studio conceived a two-storey building that is rectangular in plan.
The bottom level has concrete walls, while the upper level is framed with steel. A dark-hued, wax patina was applied to the steel structural elements to encourage "good ageing behaviour".
One side of the house extends 20 metres over the site. Prefabricated components allowed for the cantilevering volume to be constructed without causing any damage to the landscape, the studio said.
The home's facade treatments vary. The entrance elevation, which faces a street, is opaque and clad in Arabescatto Orbico marble. The rear facades are more transparent, with glazed walls that usher in daylight and offer extensive views.
Totaling 1,023 square metres, the house has a mix of public and private spaces spread across its two levels. Spatially, the home is meant to feel "calm and diaphanous", the team said.
The upper level holds the entrance, communal areas and main bedroom. A landscaped garden is found outdoors. The bottom level contains a garage, gym, lap pool, bathroom and machine room.
"The spaces have a flexibility of use, which can be easily adapted to the changing needs of the clients," the team said.
Interior finishes include granite flooring, marble walls and aluminum-composite ceiling panels. The kitchen has a sliding door made of metal and frosted glass.
The house is designed to be net-zero in terms of energy usage.
Passive strategies, such as optimal orientation and natural ventilation, have helped reduce energy consumption. Electricity is provided by solar panels and a "geothermal foundation pile".
"This is essentially a system of underground pipes that are used to extract heat from the ground, which is then converted into electricity via a heat pump," the firm said.
"This allows the house to have a reliable and sustainable source of energy throughout the year."
A biodigester system was installed to treat wastewater, which is then used for irrigating the property and surrounding land.
"Additionally, rainwater is infiltrated into the subsoil to help improve the conditions of the local flora and fauna, particularly in a nearby forest area that has been impacted by human activities," the firm said.
The project also entailed rehabilitating the landscape. The team planted endemic species such as tepozán shrubs, Montezuma pines and avocado trees. Trees that had grown naturally on the site were saved.
"Overall, the house is an excellent example of how sustainable practices can be incorporated into residential design to achieve net-zero energy use and promote ecological well being," the studio said.
Other projects in Mexico City's Bosques de las Lomas neighbourhood include a culinary school by Belzberg Architects that has board-marked concrete walls, and a bathhouse by Arqhe Studio that features a stark composition of grainy white marble.
LBR&A, or L. Benjamín Romano & Arquitectos, was founded in 1978. Among the studio's notable projects are Torre Reforma, a three-sided skyscraper in Mexico City that rises 246 metres, making it one of the tallest buildings in the metropolis.
The photography is by Frank Lynen unless stated.

