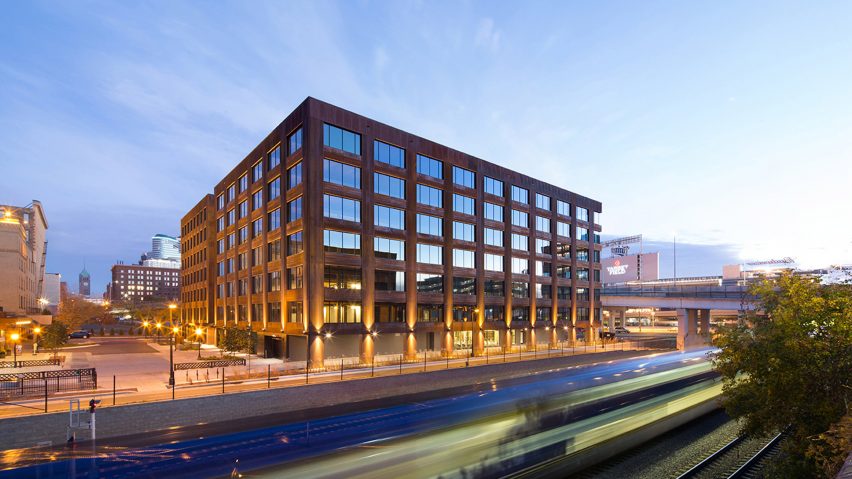Our next Timber Revolution case study profiles a mass-timber office building by Michael Green Architecture, which became the first tall wooden structure in the USA when it completed in 2016.
Named T3, it was once the largest mass-timber building in the country, standing seven storeys tall with nearly 21,000 square metres of floorspace.
Engineered wood – including glulam and nail-laminated timber made from trees that were killed by mountain pine beetles – was used to construct the office building's roof, floors, columns, beams and furniture.
Located in Minneapolis, the building was designed for real estate developer Hines by Michael Green Architecture (MGA) as a prototype to demonstrate the possibility of building large commercial projects in mass timber.
After T3 was completed, Hines went on to build other mass timber buildings in the US and globally.
According to MGA principal and founder Michael Green and senior associate Maria Mora, the project set a precedent for more mass-timber structures to be built across the USA.
"Thankfully T3 did help inspire others and as of December 2022, there are 1,677 mass-timber projects either constructed or in design in all 50 states," the architects told Dezeen.
"The project demonstrated to industry leaders who were not yet convinced of the potential of mass timber that building more sustainable and efficient architecture with new materials and methods was not only possible but preferable."
According to the architects, T3's wood structure meant it could be constructed at a quicker speed compared to concrete- or steel-framed buildings of similar size. It was completed in just 10 weeks with an average of nine days spent building each floor.
The mass-timber structure was also lighter than a steel or concrete equivalent, meaning the depth of the building's foundation could be reduced.
"T3 will store 3,646 metric tons of carbon dioxide and avoids 1,411 metric tons of carbon dioxide emissions by using a mainly mass timber structure rather than concrete, the equivalent of taking 966 cars off the road for a year," said Green and Mora.
The exterior of the building was clad in corrugated weathering steel and due to building codes, the first floor of the building was made from concrete.
On the main office floor levels, the timber structure was left exposed to add warmth to the interior spaces.
"The way we see it, natural materials do the work if we allow them to," said the architects. "Wood in its simplest form is the architecture, we don't try too hard to compete with it."
When designing T3, MGA hoped the building would contribute to the character of the Minneapolis warehouse district and have a positive impact on the occupants and wider community.
Green and Mora spoke with Dezeen about the positive feedback the studio received after the completion of T3, from the building's users as well as in the wider architectural field.
"We have had amazing feedback from occupants and members of the community," the architects said. "People have literally stopped us on the street and at conferences to tell us they work in the building or have a friend or family member who does and that they love it."
"In many respects, its aesthetic restraint meant that we expected it to quietly exist as a good architectural citizen in Minneapolis," they continued.
"Instead, it was received as quite groundbreaking in the US and launched a lot of conversation and complimentary referencing for many mass-timber buildings to follow."
MGA is a self-proclaimed advocate for the mass timber movement and believes that the material should be embraced by design and construction professionals in a commitment to building low-carbon structures.
"As a practice, we're proud to have contributed to the mass timber industry, but even more than that, excited to prove through successful, built projects, that innovation is necessary and we can create real change to our built environment," said Green and Mora.
"We must build structures that protect the life of the building and create solutions that are appropriate, safe, and durable."
Phoenix-based firm DLR Group served as the architect of record for T3.
The photography is by Ema Peter Photography.
Timber Revolution
This article is part of Dezeen's Timber Revolution series, which explores the potential of mass timber and asks whether going back to wood as our primary construction material can lead the world to a more sustainable future.

