"Playful and accessible spaces" wrap courtyard at Wayair School by Jeju Studio
Classrooms and social spaces are arranged around a tree-filled courtyard at this school, created by Polish practice Jeju Studio for a refugee community in Tanzania.
Located in Ulyankulu, a former refugee settlement in the west of the country, Wayair School provides teaching spaces for both primary- and preschool-aged children.
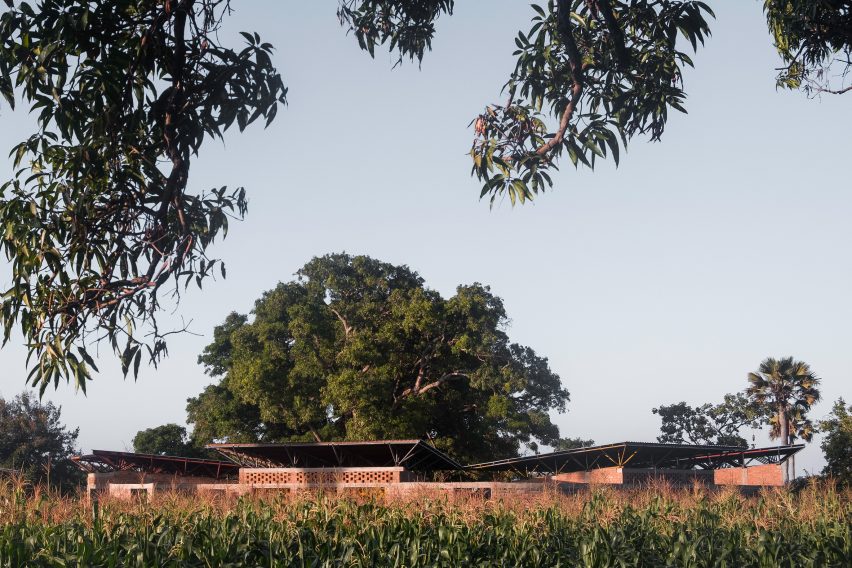
Jeju Studio was commissioned to design the building by the Polish charity Wayair Foundation, which works on educational projects in Tanzania.
Alongside classrooms, it comprises an array of social spaces and a theatre, aiming to provide education and meeting spaces for the wider community too.
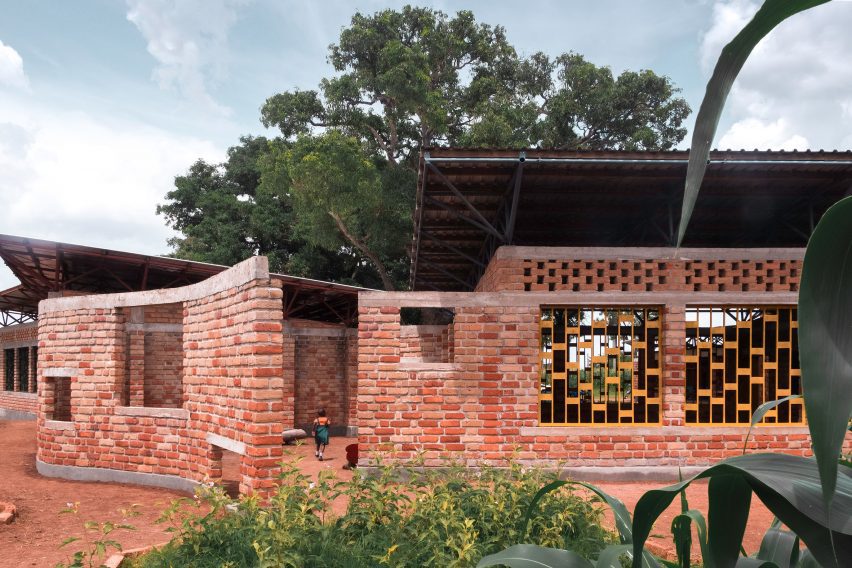
"We tried to create a multiplicity of diverse, playful and accessible spaces – closed, open, roofed, shaded, small and big – in order to facilitate education but also provide common meeting spaces for both students and the local community," studio co-founder Iwo Borkowicz told Dezeen.
"The school responds to the most dire needs of the area, offering a space for education and social life, water harvesting, passive cooling and a renewed relation with nature."
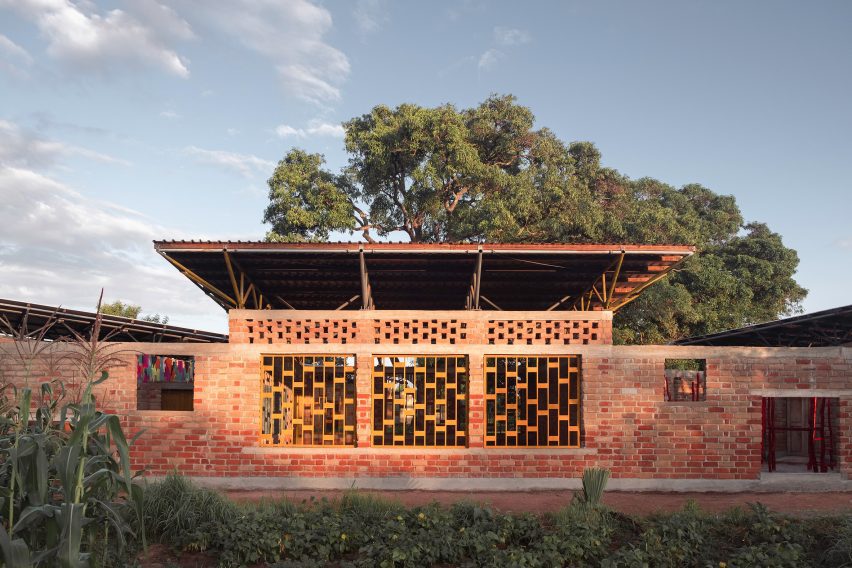
Wayair School's facilities are arranged across several connected buildings that surround a central courtyard, with external spaces for socialising created in the gaps between buildings.
Wrapped around a group of existing mango trees, the building's form was designed to mimic the social spaces in a Ulyankulu market.
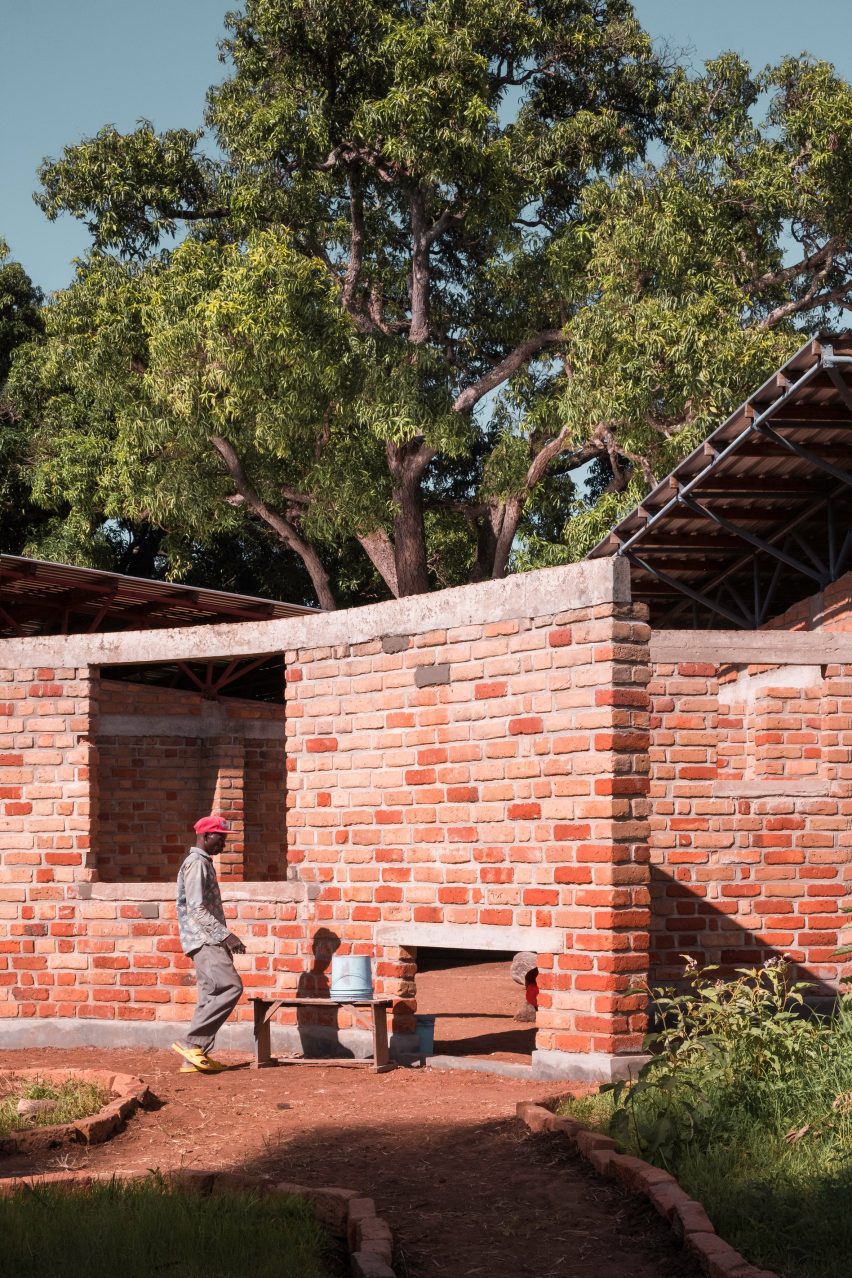
"Looking at Ulyankulu's architectural typologies, what caught our interest was the market, an open lot enclosed by rows of huts, canopied by a group of big trees where hundreds of people from the area meet every Saturday to trade," said Borkowicz.
"Wrapping the school around a group of big mango trees creates the central courtyard that mirrors that public space and hopefully will be used for common gatherings as well."
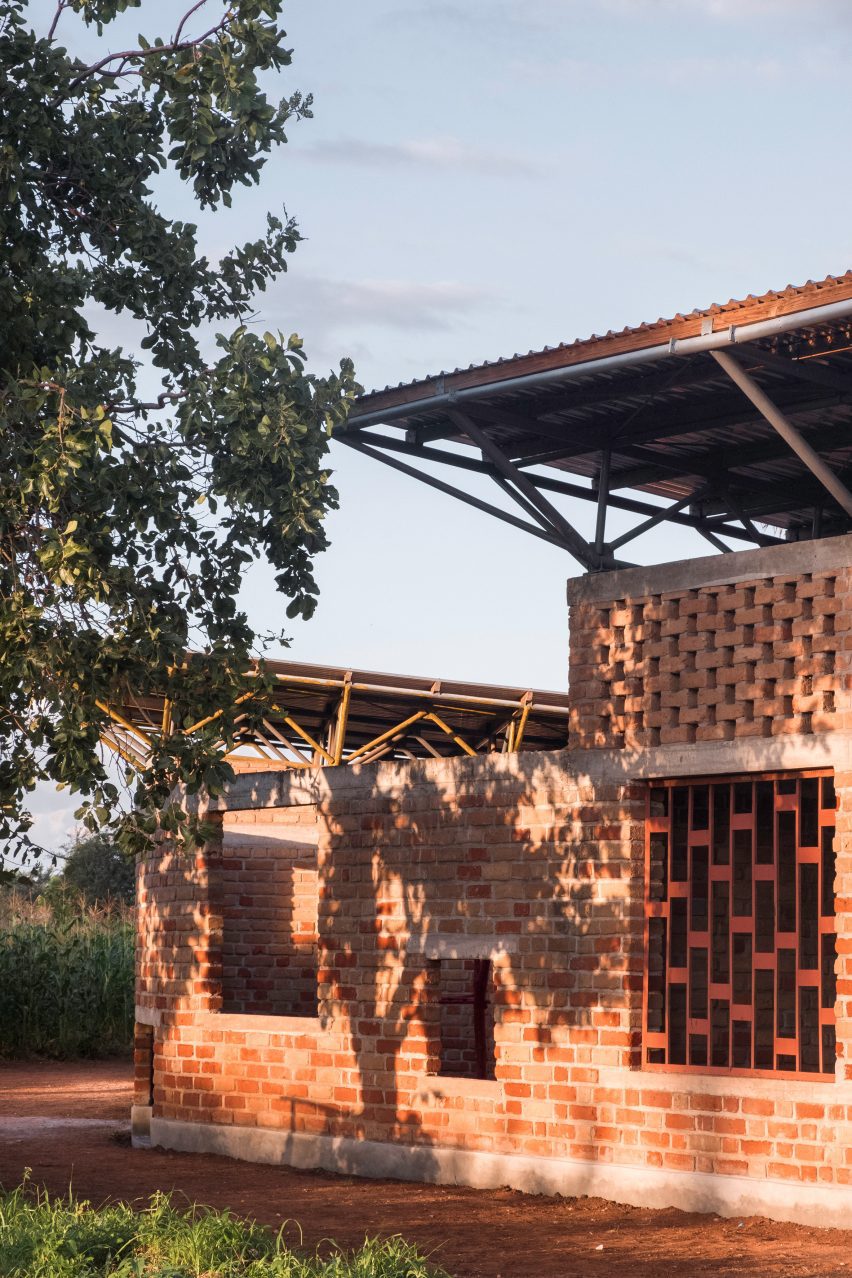
Patios shaded by the overhang of the roof extend from each of the classrooms and can be used to accommodate outdoor seating or play equipment.
Surrounded by playful wall openings, the patios also encourage creative play by allowing children to climb and crawl around them.
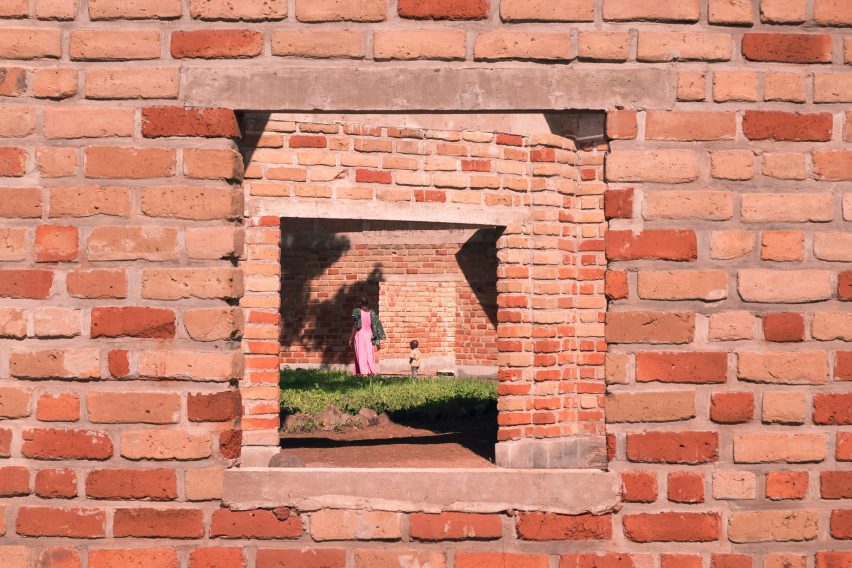
Drawing upon local architecture, the building is made from locally crafted bricks, which are created from different types of clay. They are arranged to form a gradient-like pattern, alternating between a darker and lighter red colour.
"We hired two local brickmaking teams to produce the brick for us," said Borkowicz. "One worked onsite where dark red clay was found and another was sent to a nearby valley where light-coloured bricks were made."
Inside, the classrooms feature furniture by Icelandic designer Bjorn Steinar, including desks with removable tops and chairs with backs that can be unrolled into portable mats. The furniture was created using common local materials, such as wood and woven mats, to allow for easy replication if required in the future.
Additional elements including hand-made wooden doors and palm-leaf chairs were made by local craftsmen.
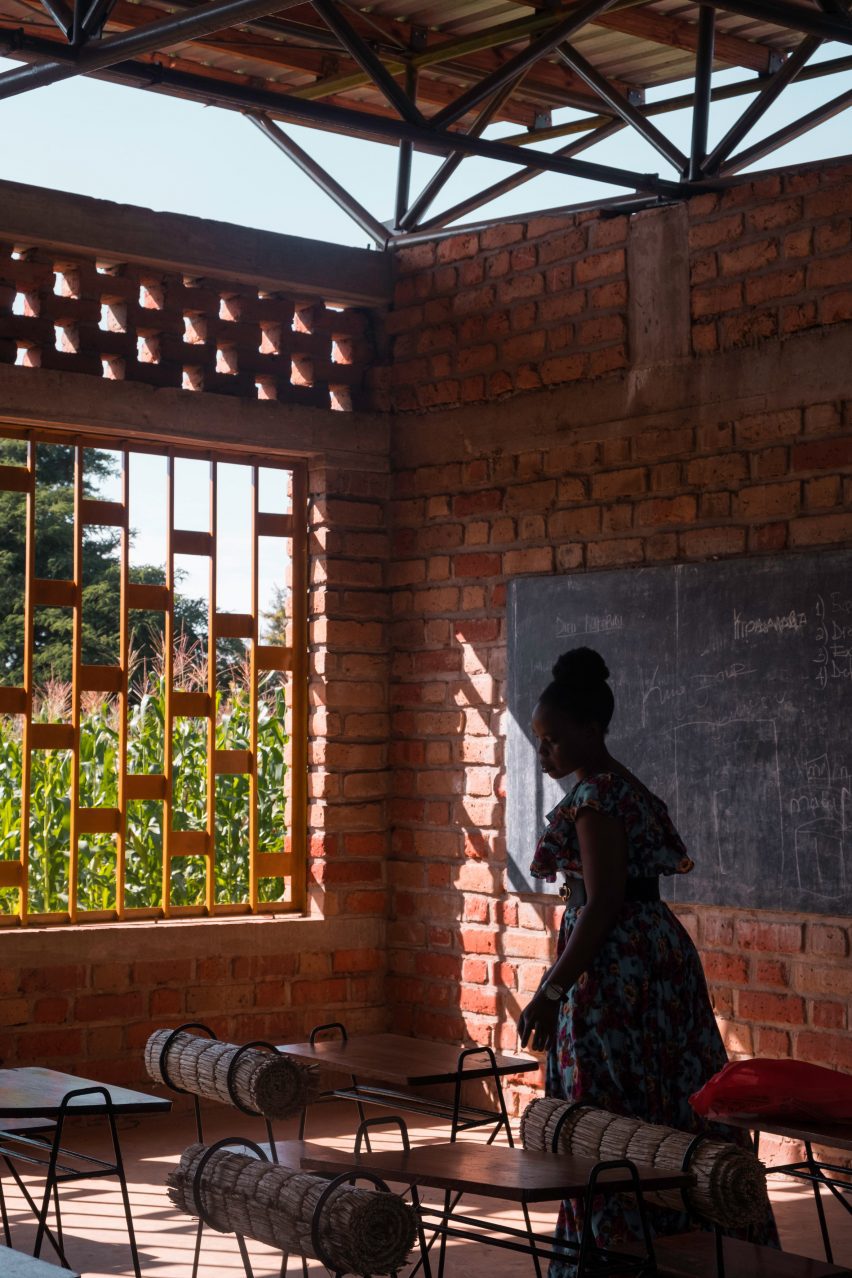
To avoid overheating, the studio incorporated various temperature-control measures, including a pitched roof with a gap for ventilation and thick concrete floors that help keep the classrooms cool during the day.
"Temperature control was one of the biggest driving factors of this design," said the studio. "Typical Ulyankulu schools are overcrowded and overheated with kids using classrooms in shifts, with up to 200 kids per class at primary level."
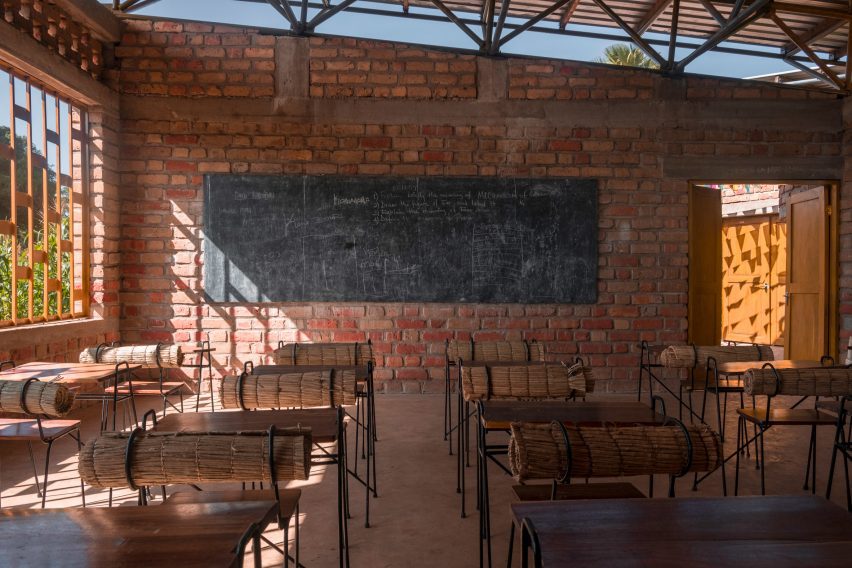
The studio also designed the building to harvest as much rainwater as possible, using a system with a capacity to store over 70,000 litres collected during the short but intense rainy season.
According to the studio, this is enough to last nine months of the dry season, with pupils washing their hands, teeth, and faces and filling up their bottles each day.
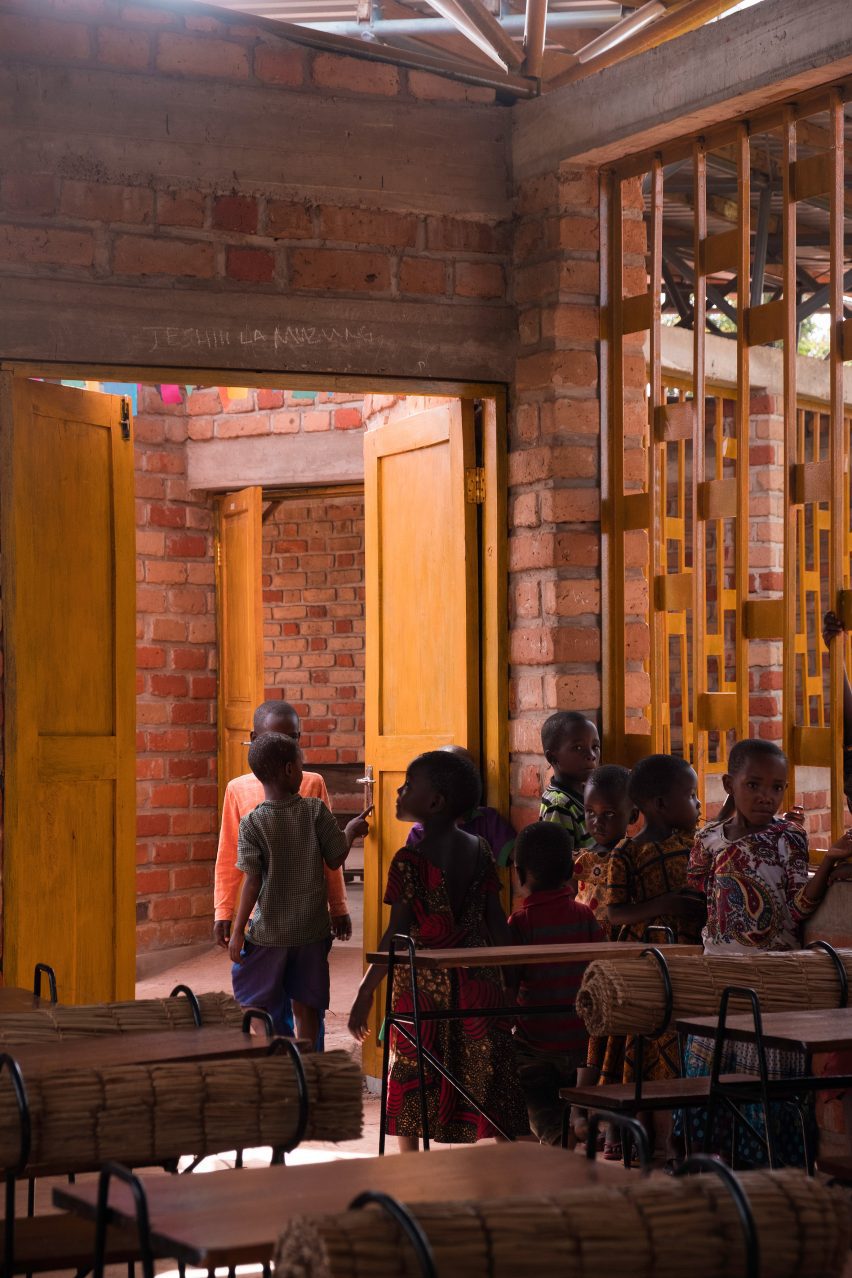
Other schools recently featured on Dezeen include a preschool comprising brightly coloured steel buildings and a school in Denmark made from natural materials.
Elsewhere in Tanzania, Swedish studios Asante Architecture & Design and Lönnqvist & Vanamo Architects worked with local workers to create a self-sufficient orphanage in Kingori.
The photography is by Iwo Borkowicz.