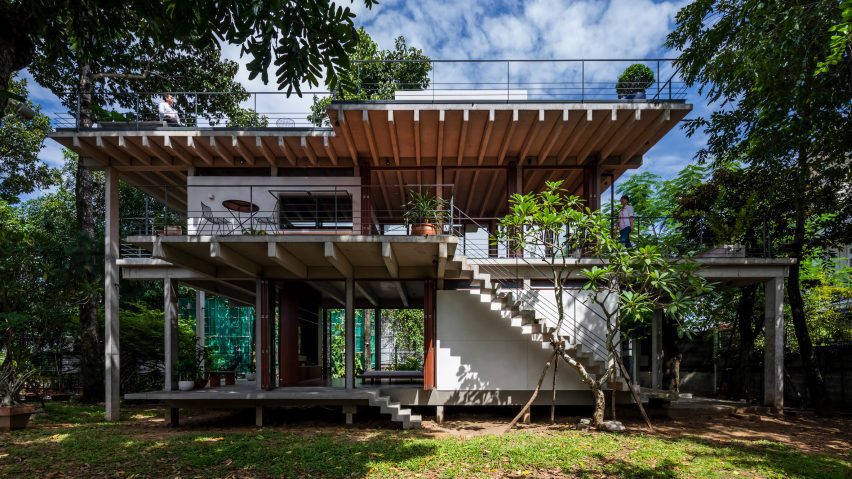Architecture studio SDA has completed the Floating House, a concrete-framed home on the outskirts of Ho Chi Minh City that is elevated above ground to mitigate the impacts of flooding.
The home occupies a verdant site in the Thu Duc district that is often flooded by a nearby river, requiring Vietnamese studio SDA to elevate its lowest level above ground by one metre.
Floating House is distinguished by its exposed concrete frame, designed to balance the client's desire for a feeling of openness to the site's lush gardens with the need for protection from the elements.
While parts of the Floating House are enclosed by wood-framed windows, around 70 per cent of its spaces are left open to the outside, including cantilevering balconies and a rooftop terrace.
"We composed the house as three slabs floating above the ground," explained SDA.
"The gap between each floor creates a diversity of spaces indoors and outdoors. Each slab is extended toward the garden, cantilevering in multiple directions, and serves as a terrace or outdoor space, an eave for an opening, and a roof to cover an outdoor staircase," it continued.
Floating House's three levels are connected by external staircases, sheltered by overhanging floor plates and finished with slender metal balustrades.
The internal spaces are set back within the concrete frame, surrounded by folding glass doors with dark-wood frames. These allow the rooms to be opened onto the terraces, with the only fully enclosed space being the bathroom.
On the lower floor is the bedroom, which is connected to a kitchen, living and dining area on the floor above by a private, internal spiral staircase.
Wooden panelling defines the bedroom, while a tiled floor in the living area extends outside, blurring the boundary with the surrounding terrace.
Atop the dwelling, a paved terrace wrapped by a slender metal balustrade provides further seating and outdoor cooking spaces, while a building's plant room is concealed by a low, white section of wall.
"In Vietnam, where everything is packed tightly together, including people and things, we believe it is essential to design outdoor spaces that serve as 'blank spaces'," explained the studio.
"This house focuses on the active outdoor life in Vietnam, with a new frame and structural design to realise it," it continued.
Thu Duc in Vietnam was also the site of the latest project by local studio Vo Trong Nghia Architects, which completed its own office with an exterior of concrete planters for vegetables, fruits and herbs.
SDA, or Sanuki Daisuke Architects, is a studio founded by architect Sanuki Daisuke in Ho Chi Minh City in 2011. Its previous projects include an apartment block with a screen of decorative terracotta blockwork.
The photography is by Hiroyuki Oki.
Project credits:
Architect: SDA
Team: Sanuki Daisuke, Nguyen Huynh Bao Ngoc
Structural engineer: Thanh Cong Construction Design Company
ME engineer: Hung Viet Tst Corp
Contractor: Coppha Builders Construction Co.

