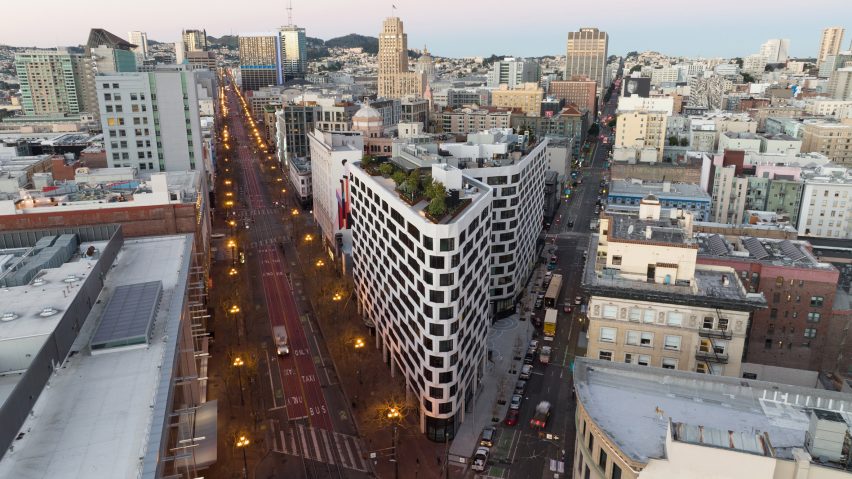
Faceted panels wrap Line Hotel and Serif building in San Francisco
Cladding made of glass fibre-reinforced concrete wraps the exterior of a sculptural, mixed-used building that was designed by US firm Handel Architects for a crowded, triangular site.
The 12-storey building houses The Line Hotel and a residential portion called Serif, along with commercial space on the ground level.
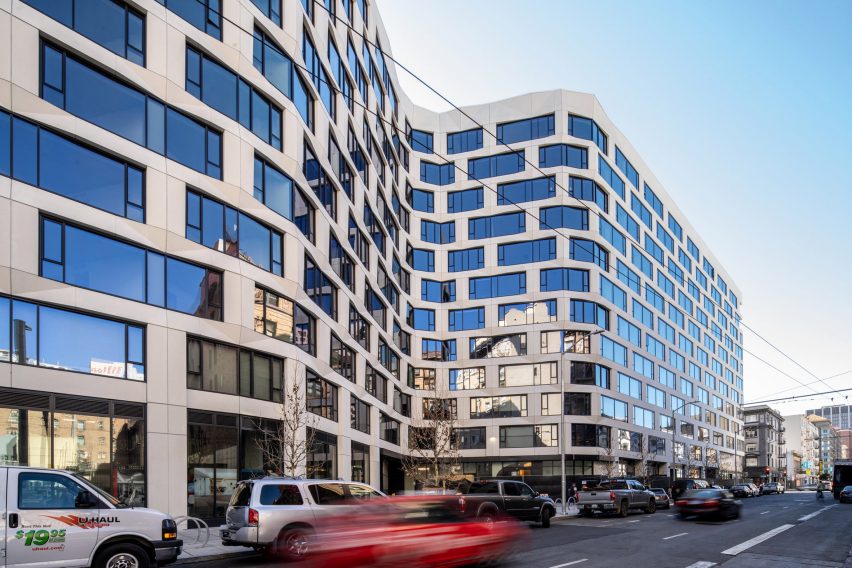
It sits on a triangular block in San Francisco where three urban neighbourhoods meet – Union Square, Tenderloin and South of Market (SoMa).
The new building shares a block with a 1920s theatre called The Warfield, along with an adult entertainment club.
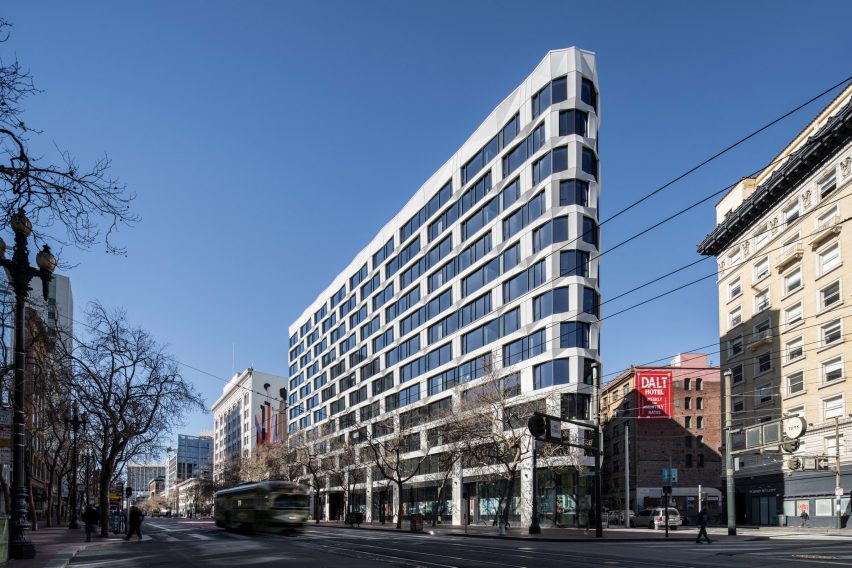
The project was designed by New York-based Handel Architects, which has multiple American offices and one in Hong Kong.
The interior design was overseen by San Francisco's IwamotoScott Architecture and Knibb Design, which is based in Los Angeles. Local studio Surfacedesign served as the landscape architect.
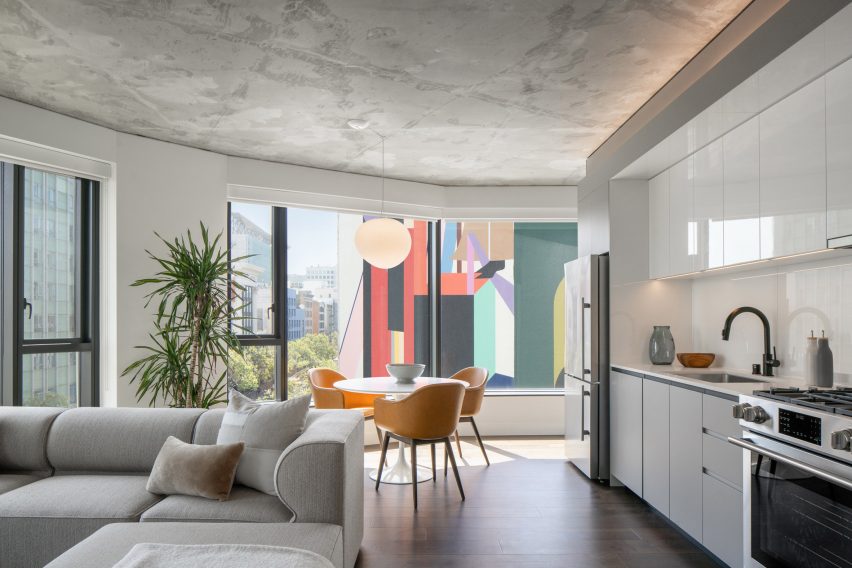
For the oddly shaped site, the architects conceived a sculptural building that encompasses 34,000 square feet (3,159 square metres).
One half holds the Serif, which is roughly V-shaped in plan and has 242 condominiums, ranging from studios to one- and two-bedroom units.
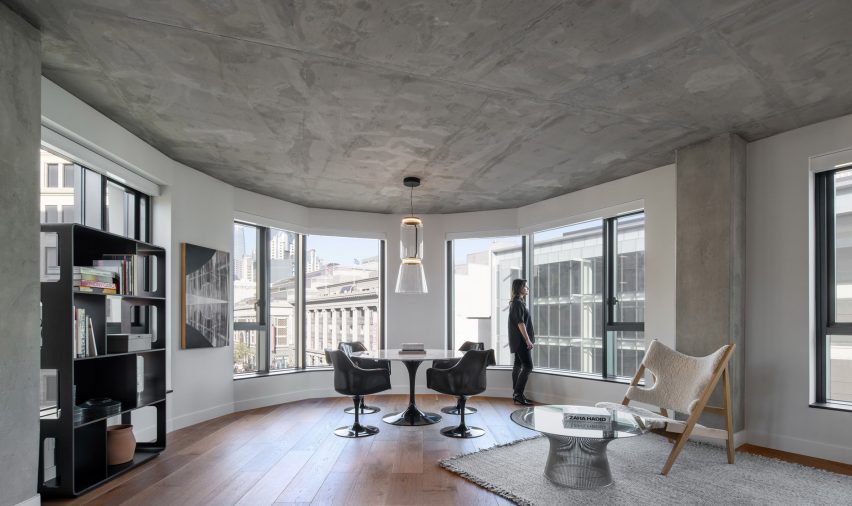
The other half holds The Line Hotel, which has a rectangular footprint and contains around 230 guest rooms.
The building's scale and aesthetics are designed to relate to the surrounding context.
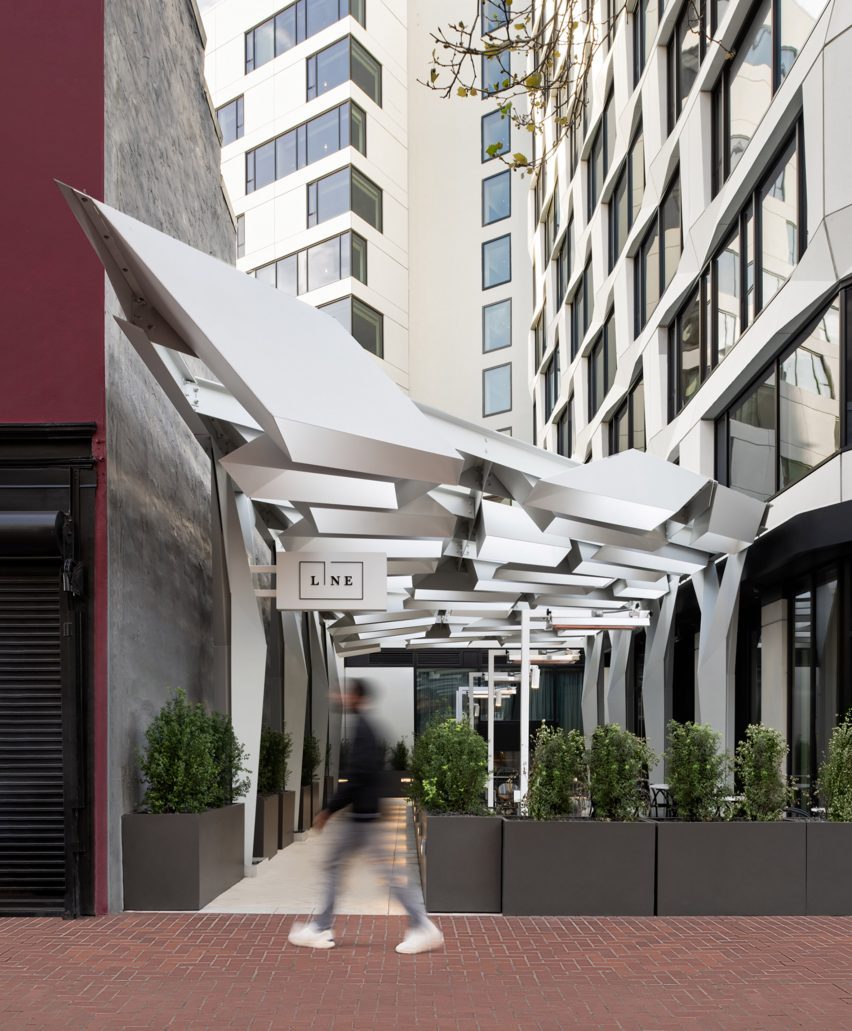
The exterior is wrapped in faceted white panels made of glass fibre-reinforced concrete. The facade treatment – in terms of its materiality and patterning – was influenced by the area's masonry buildings and traditional punched windows, the team said.
"Designed to read as a continuous wrapper around the building, the facade also employs variation and modulation in window openings and panel sizes to correspond to interior units for the hotel and residential spaces within," said Handel Architects.
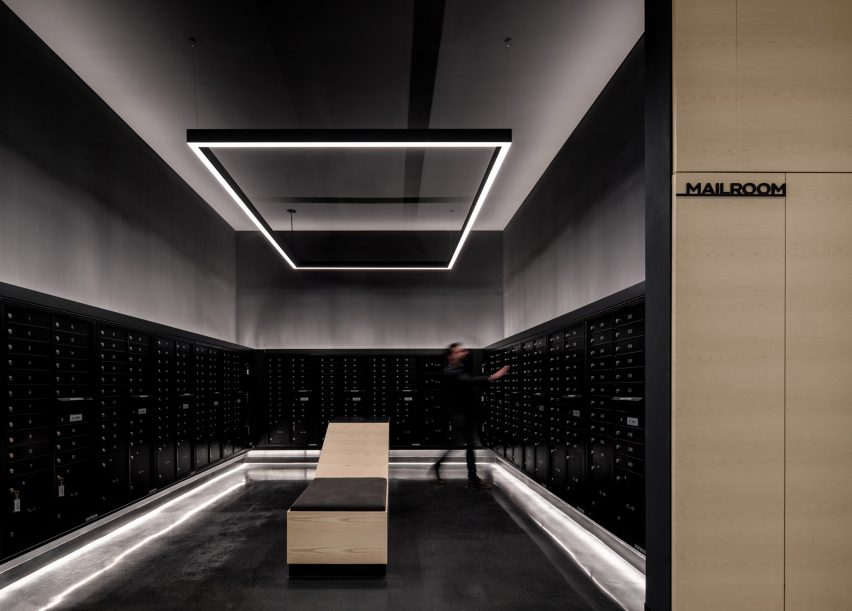
At the ground level, the building contains a mix of retail space, eateries, service areas and separate lobbies for the hotel and residential area. A triangular, public plaza is found on the north, along Turk Street.
"Reconstructed and widened sidewalks along Turk Street offer flexible outdoor spaces for gatherings, exhibits and small performances," said Handel Architects.
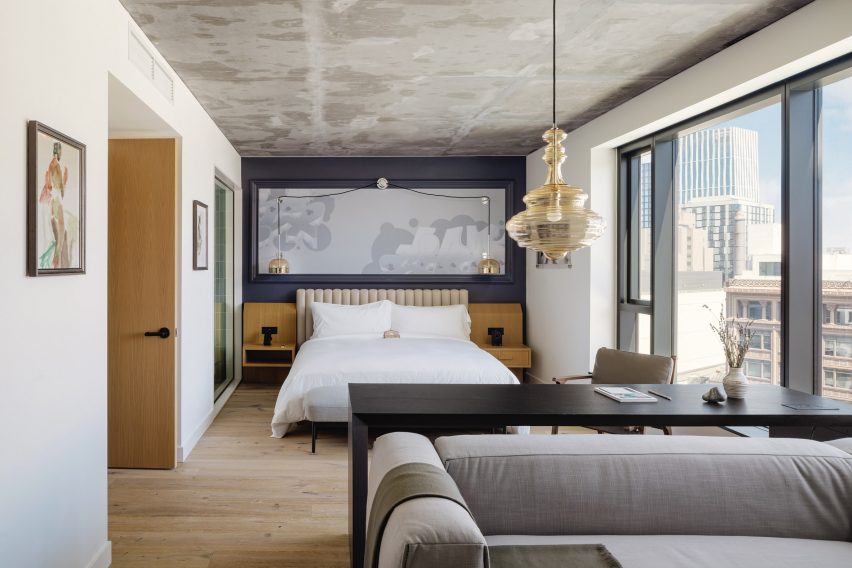
Interiors for The Line Hotel – which also has locations in Los Angeles, Austin and Washington DC – were overseen by Knibb Design, which drew upon San Francisco's character for inspiration.
"Utilizing the area's urban scape in balance with hazy pastel hues, the design ethos is a frolicsome yet sophisticated reflection of the locale," the team said in a press statement.
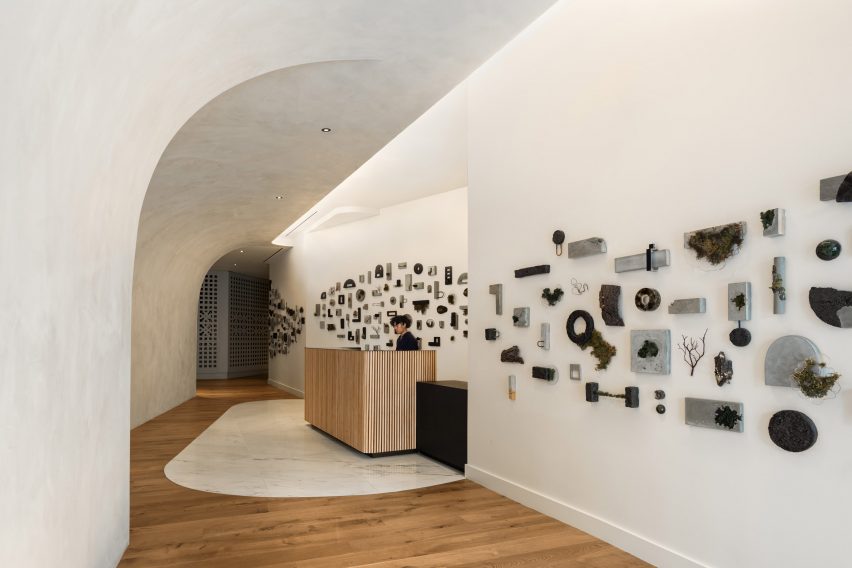
Highlights include "graffiti-tagged" headboards, white oak furniture and amber-hued lighting. Exposed concrete and bespoke ceramic pieces are found throughout.
The hotel also features an extensive range of artwork. Notable pieces include a wall installation in the lobby by multimedia artist Sasinun Kladpetch, which is composed of found objects such as concrete, metal fragments and twigs.
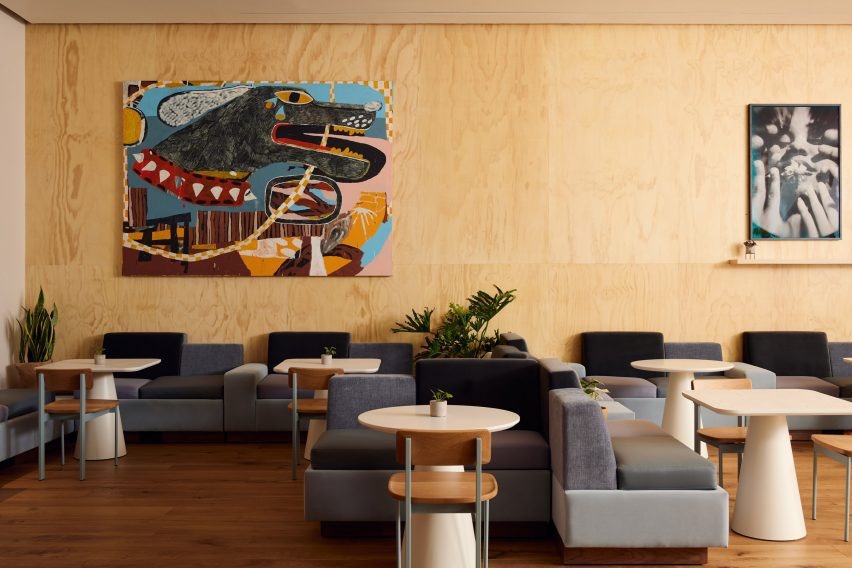
The interior design of Serif was created by IwamotoScott Architecture, which took cues from the building's angular form and faceted facade.
The living units are fitted with laminated cabinetry, quartz countertops and a back-painted glass backsplash. Exposed concrete ceilings are paired with wooden floors.
Finishes in public areas are a mix of earth and industrial materials.
The lobby features polished concrete flooring, ash millwork and blackened steel elements.
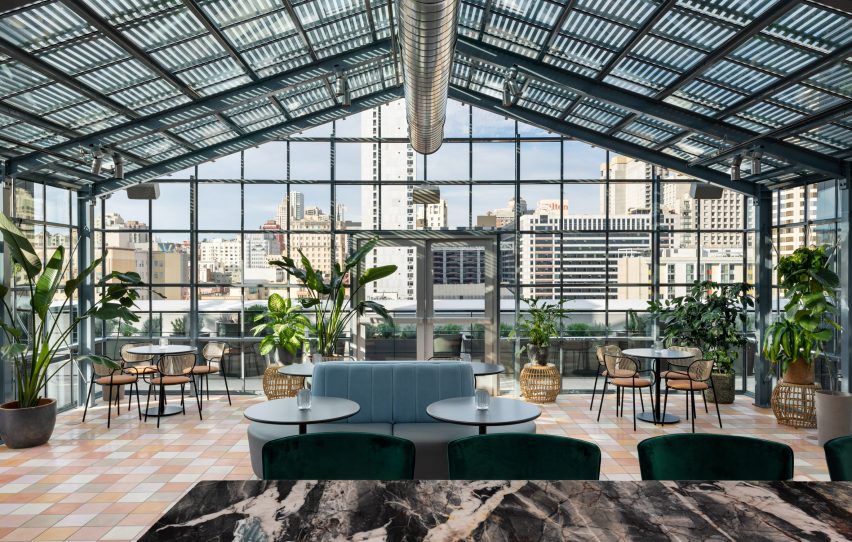
A rooftop clubhouse has polished concrete floors, ash millwork and blackened steel, along with lighting fixtures by Finelite and RBW.
In the fitness centre, the team used materials such as ash, walnut, rubber and medium-density fibreboard. Stretching overhead is conduit lighting in a honeycomb pattern.
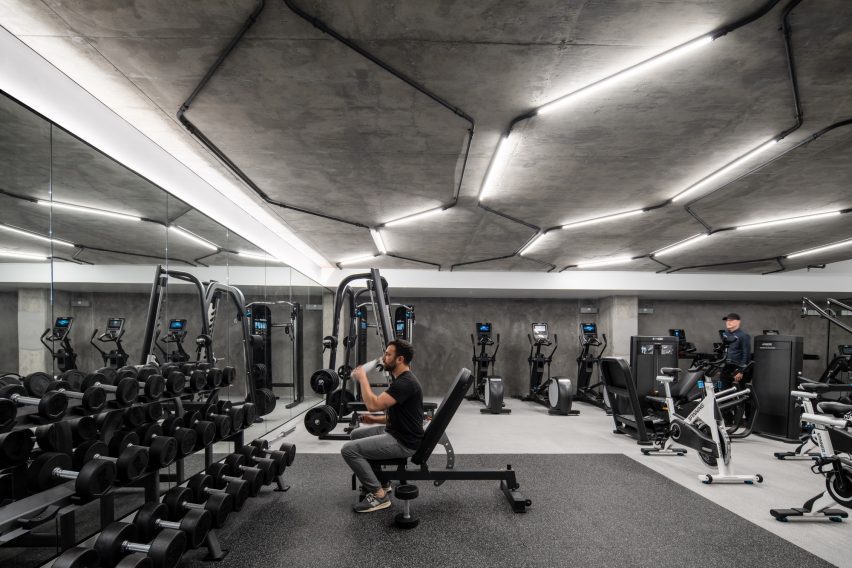
Other buildings that combine a hotel with residential units include the SOM-designed Baccarat Tower in New York, which features a "simple massing" and opulent interiors, and the Platina 220 tower in São Paulo by Königsberger Vannucchi Arquitetos Associados, which has a central block flanked by three shorter volumes.
The photography is by Jason O'Rear, Chase Daniel, Patrick Chin and Jean Bai.