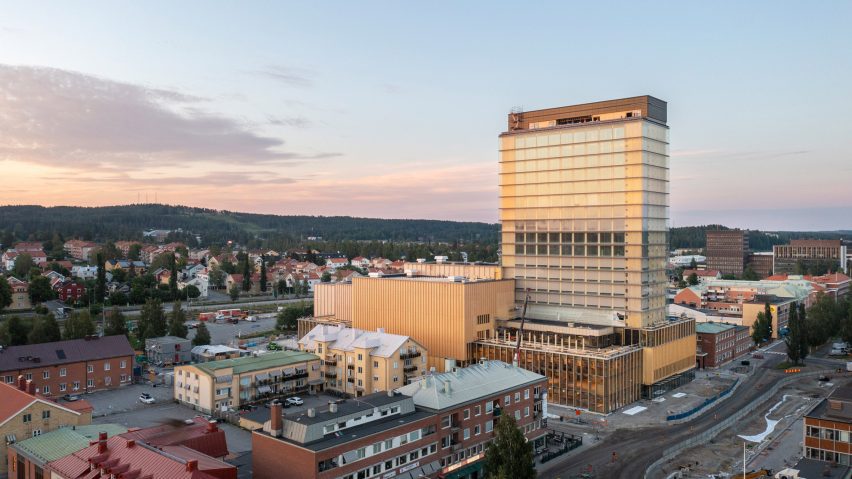
Sara Kulturhus Centre "unleashed a world of previously unimagined design possibilities"
The penultimate case study in our Timber Revolution series is a 20-storey mass-timber building just below the Arctic Circle – the Sara Kulturhus Centre by Swedish studio White Arkitekter.
Standing 72.8 metres tall in the Swedish city of Skellefteå, the landmark structure became one of the world's tallest mass-timber buildings when it was completed in 2021.
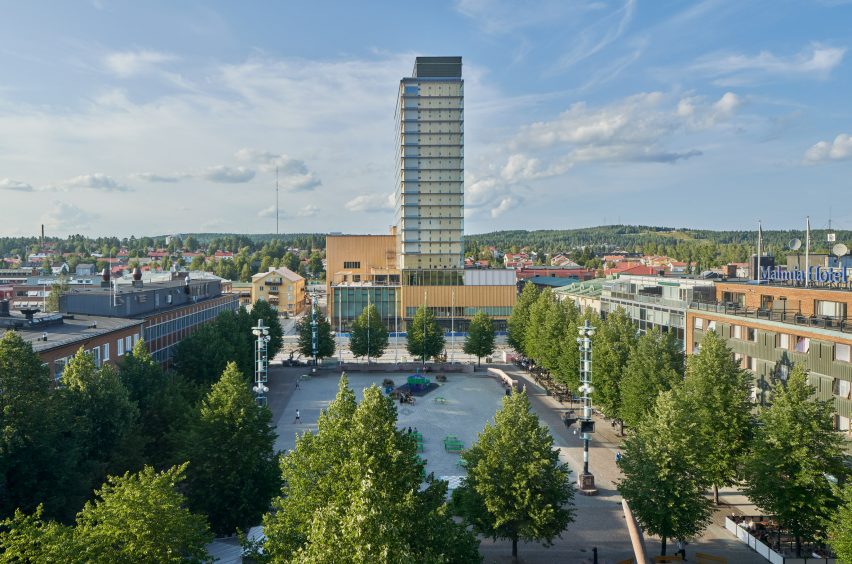
The Sara Kulturhus Centre is built almost entirely from mass timber, and was designed by White Arkitekter to bring the city's long tradition of creating wooden buildings "into a new era".
It also aims to demonstrate the potential of engineered wood as a structural material that can reduce reliance on concrete, speed up construction and reduce architecture's carbon footprint.
"By combining the local timber tradition with innovative technology and engineering, the city's wood heritage is now being brought into a new era," said project architect Maria Orvesten.
"With its 20 storeys, Sara Kulturhus Centre is not only Skellefteå's new landmark – it is also one of the world's tallest wooden buildings," she told Dezeen.
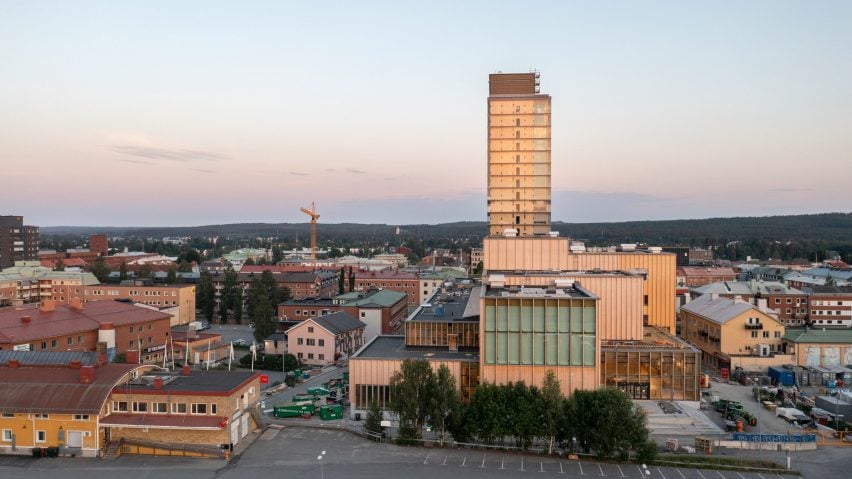
The mixed-use building contains an art gallery and museum, along with a library, theatre and 20-storey hotel. They are unified by a structure built almost entirely from glued laminated timber (glulam) and cross-laminated timber (CLT), developed with the structural engineering company Florian Kosche.
The structure is estimated to store 9,000 tonnes of carbon dioxide, which is double the amount believed to have been emitted during construction and therefore enough to make the building carbon negative over its lifetime, according to White Arkitekter.
"Embodied carbon emissions from materials, transport and construction as well as carbon emissions from operational energy during 50 years are less than the carbon sequestration in wood within the building," said studio partner Robert Schmitz at the time of completion.
"This is why we claim that the building is carbon negative."
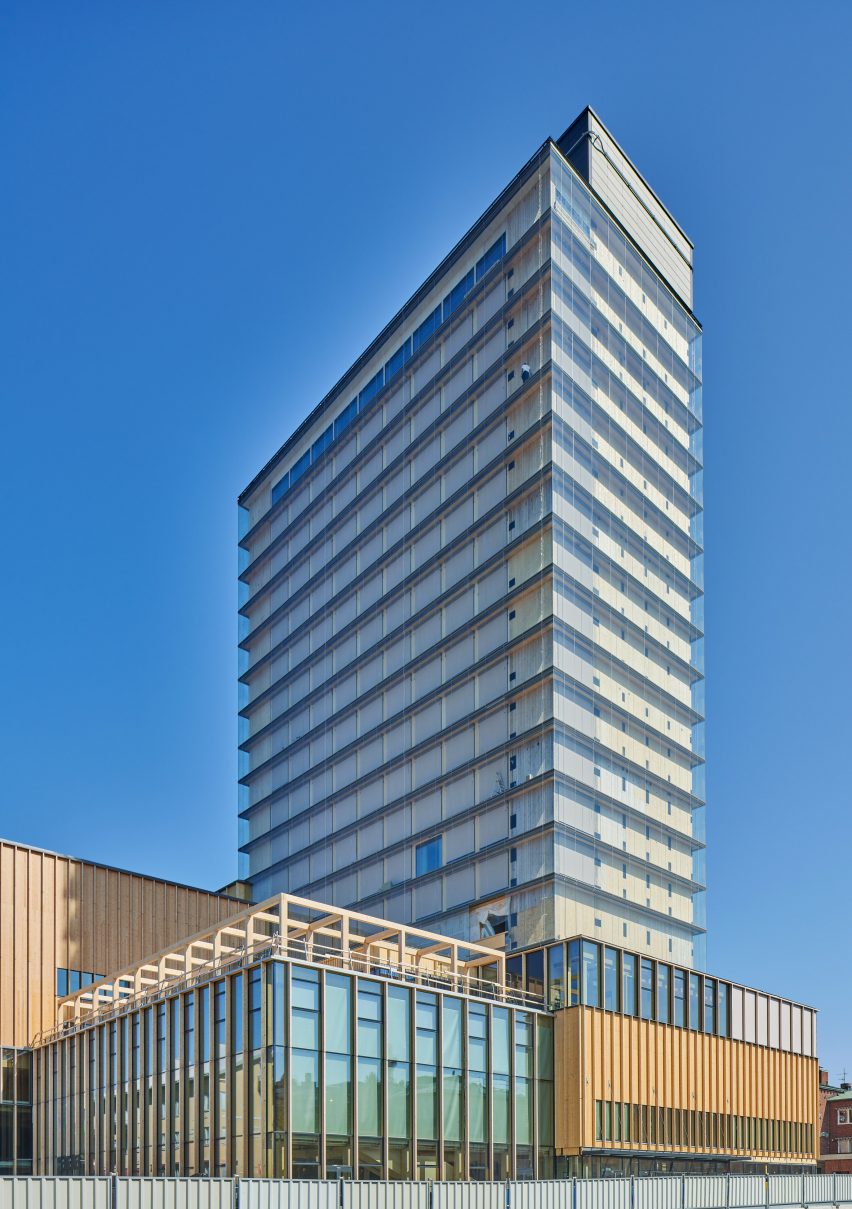
The carbon-negative footprint of the Sara Kulturhus Centre is not all that makes the mass-timber building unique, according to project architect Orvesten.
Its mixed-use program demanded a series of bespoke innovations to ensure that the mass timber could meet the required spans, adaptability needs and acoustic performance. This "unleashed a world of previously unimagined design possibilities", she said.
"Sara Kulturhus Centre has broadened the possibilities of timber as a structural material," explained Orvesten.
"There were no ready-made solutions when we started, we had to invent them as we went," she continued. "It takes knowledge, but it is possible to build both high and with large spans in wood."
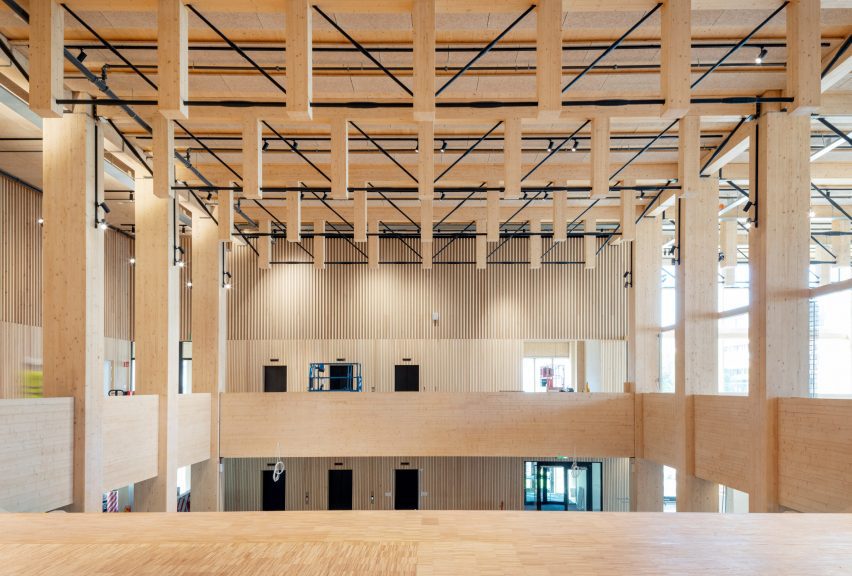
For Orvesten, one of the most interesting elements of the project is the bespoke hybrid elements, where mass timber has been used in tandem with steel and concrete to exploit its properties.
"One of the most interesting solutions in Sara Kulturhus Centre was the hybrid solutions based on material optimisation," she said. "We used the right material in the right place, based on the qualities of the material."
For example, trusses made from wood and steel are used to create large open foyers and reduce the number of structural columns, ensuring they can be easily adapted for various events.
"With this solution, the wood handles pressure and the steel handles tensile forces," she added. "By doing this, we use the qualities of each material in an optimal way."
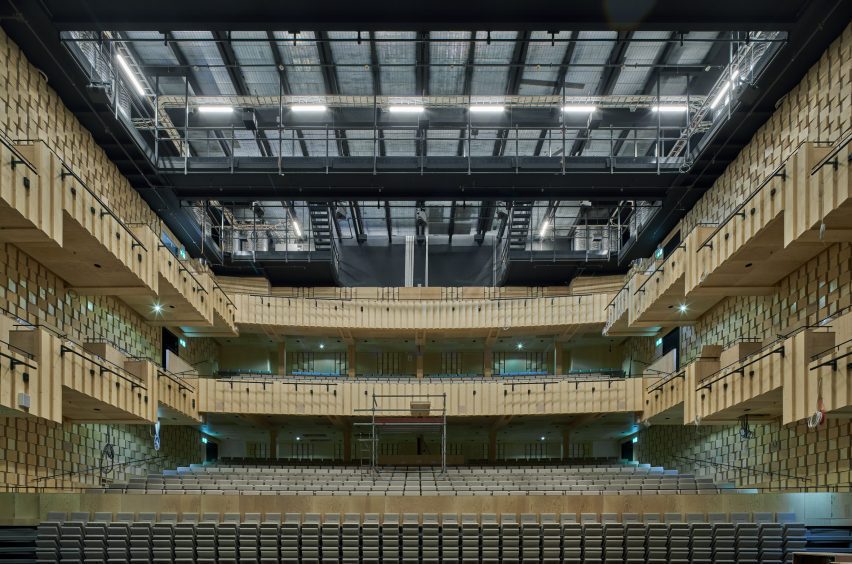
Elsewhere, timber is combined with concrete, such as in the building's top three floors to reduce the effect of wind and stop it from swaying.
Other key details of the Sara Kulturhus Centre's structural design are the hotel rooms, which are contained in prefabricated modules stacked and supported by steel trusses on glulam pillars.
The hotel rooms were prefabricated to help minimise waste and, according to a report about the building, also "saved one year in construction time".
Finishing touches of the mixed-use building include CLT lift shafts and a giant wooden staircase that is designed to be used for everything from a stage to a meeting space. A glass-lined facade frames views of the exposed wooden elements inside.
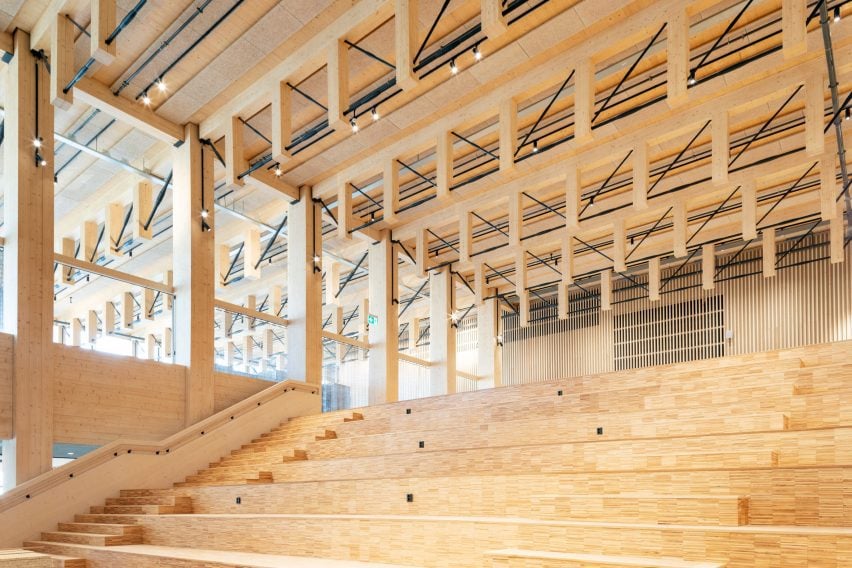
All of the wood used in the building was sourced from forests within a 60-kilometre radius of Skellefteå, with prefabricated elements manufactured in Västerbotten and Renholmen in Sweden.
Where left exposed, the wood is treated with flame retardant to prevent the risk of a rapid spread of fire.
The building is powered entirely by renewable energy, provided partly by a geothermal heat pump and 1,200 square metres of rooftop solar panels.
The completion of Sara Kulturhus Centre in 2021 followed a pledge by the White Arkitekter in 2020 that every building it designs will be carbon neutral by 2030.
The studio hopes the project will help to raise the status of mass timber and encourage its uptake in architecture.
"As architects, we have a big responsibility to reduce our climate impact,' said Orvesten. "Wood is the only renewable and carbon-neutral building material today."
"Mass timber is a sustainable alternative that provides unique opportunities to create great architecture that stands the test of time."
The photography is by Patrick Degerman unless otherwise stated.
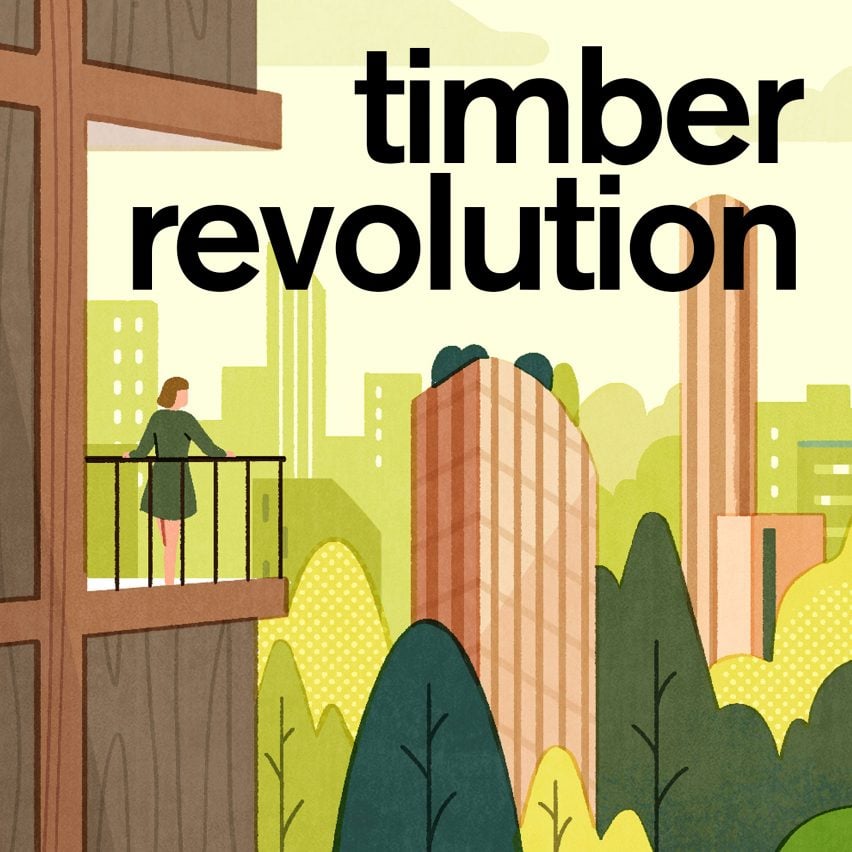
Timber Revolution
This article is part of Dezeen's Timber Revolution series, which explores the potential of mass timber and asks whether going back to wood as our primary construction material can lead the world to a more sustainable future.