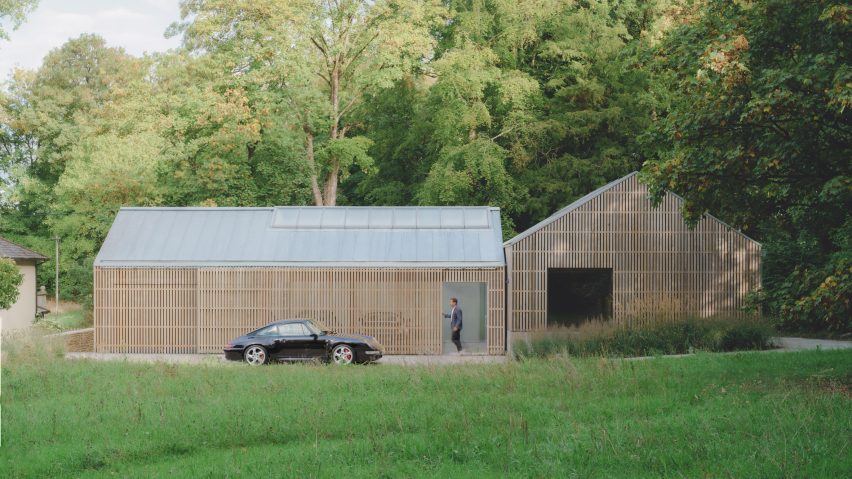Architecture studio Bindloss Dawes has created a garage and workshop named Autobarn on a Georgian estate in Somerset, UK, to house a collection of classic Porsches.
Designed to look like a barn, the five-bay garage and adjoining workshop stand alongside a Grade-II listed, 18th-century home on the outskirts of a village in Somerset.
Bindloss Dawes designed the 165-square-metre structure to contain the owner's collection of classic cars and also as a space to renovate them.
The building's form and timber-lattice cladding is informed by barns in the surrounding countryside, with the aim of fitting in with the neighbouring listed house.
"Our aim was to create a building that appeared elegant and familiar at first glance, but then opened up to reveal something surprising and unexpected," said Bindloss Dawes director Oliver Bindloss.
"Using the barn typology helped us to achieve this, creating simple timber forms that you might expect to find throughout the countryside, but then introducing some theatre with the big sliding doors, opening up the building to reveal the car collection inside."
The building is split into two pitched volumes arranged at right angles to form an L-shaped plan.
Each of the structures is built with a concrete foundation supporting a steel frame, which was coloured pale green and left visible within the buildings. Skylights run along the top of both volumes.
"A natural, pragmatic palette of timber, steel, concrete and recycled wood strand board combine to create a feeling of serenity and cleanliness," said the studio.
"Their quiet tones allow the fleet of classic cars to become the focus."
The five-bay garage has two entrances – a three-bay-wide, two-leaf sliding glass door that offers main access, set beside a single-bay, retractable steel security door. They are both disguised by a sliding floor-to-ceiling timber screen that blends into the building and provides solar shading.
Within the workshop space, Bindloss Dawes created a mezzanine study above a timber tool store with a washbasin and a small toilet.
Bindloss Dawes designed the garage so that it could be converted into a home at a later date. It has underfloor heating powered by an air source heat pump, while first fix services are hidden behind the garage's internal wall panelling.
Other garages recently featured on Dezeen include a 1950s structure in Edinburgh overhauled by architecture studio Konishi Gaffney and a cross-laminated timber building in Vancouver by Motiv Architects.
The photography is by Building Narratives.
Project credits:
Architect: Bindloss Dawes
Design team: Oliver Bindloss, George Dawes
Structural engineer: Constant Structural Design
Contractor: GDW Building & Renovations

