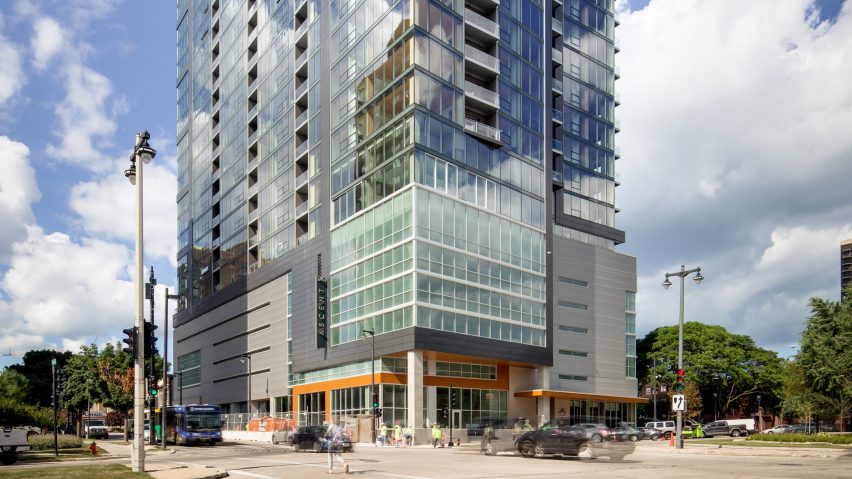
World's tallest timber tower replaced by forest growth "in less than 25 minutes"
The final case study in our Timber Revolution series is Ascent in Milwaukee, Wisconsin by Korb + Associates Architects, which has been certified as the world's tallest mass-timber building.
Sited in a neighbourhood near the lakefront, the 25-storey tower has a structure made almost entirely from cross-laminated (CLT) and glued-laminated timber (glulam) except for the base, elevator and stair shafts.
Tallest title "never our goal"
When completed in 2022, the development team said that it had optimised timber usage in such a way that the wood used in the tower will be replaced by natural growth in North American forests in "less than 25 minutes".
At 86.6 metres it beat the previous tallest mass-timber building, Mjøstårnet in Norway, by a little more than a metre.
But Korb + Associates Architects founder Jason Korb told Dezeen that being the tallest in the world was not the initial goal and that the original brief was for a 19-storey tower.
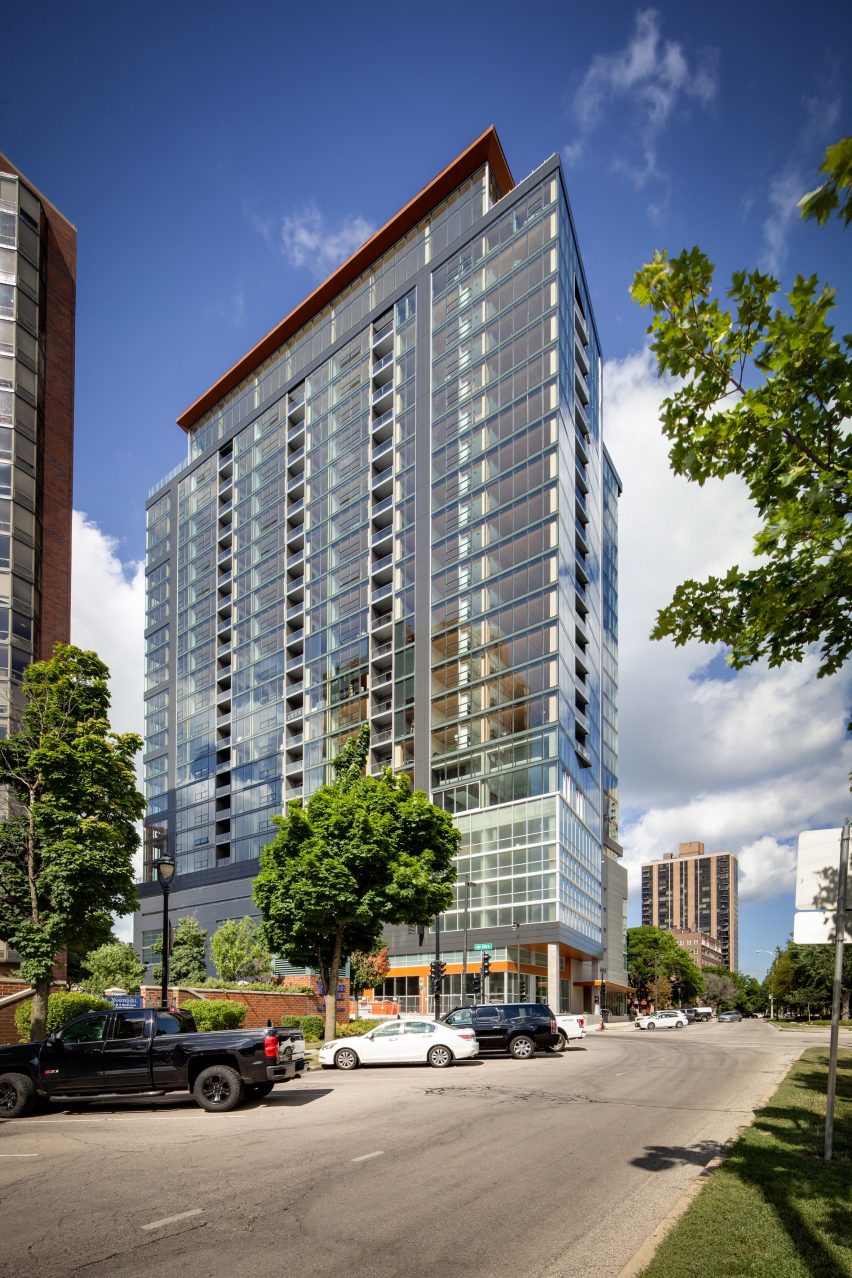
After finding additional parking to meet the requirements of the multi-family parking stall laws in the city, the project was able to add a few floors.
"And so all of a sudden, we were within three feet of the tower in Norway. And so we tipped up the roof, and that's basically how we crossed the line. It was never our goal," he said.
"The developers will do what makes sense for them. They're not trophy hunters."
Coalition building for mass timber
Korb believes that the proof of concept and model created for working with city officials on mass-timber buildings were more important aspects of Ascent's legacy than its record-breaking height.
He said that from the very start, the design team communicated with the building and fire officials as a "coalition-building" exercise.
"The height limit for heavy timber construction was 85 feet [26 metres]," Korb told Dezeen. "But there's a section in the International Building Code that basically allows for a performance-based path to approval instead of the prescriptive language and the building code."
"So they accepted that as a potential approach and then we had a way to move forward," he continued. "As luck would have it, the commissioner had a background in forestry and was acquainted with the technology."
"He didn't give us a blank check that day – that was in May of 2018. But he directed his staff to sort of work with us to see if there was a path. And that's sort of how it all got started."
"This is not something that you go and slam down anyone's throat. It's a permission-based path to approval because the code is a floor, not the ceiling."
Commissioned by New Land Enterprises, the structure took only two years to build, with Korb working with engineering firm Thornton Tomasetti for structural elements and Oregon-based Timberlab for sourcing and design assistance.
It has a concrete-framed podium at the base that is six storeys tall and the 19-storey timber tower rises from the podium. The columns and beams are made out of glulam while the floors are made of CLT.
The core containing the elevator shaft and staircase is made of concrete to help the building deal with wind and seismic shifts, as well as for fire safety reasons.
"All of these buildings have concrete and steel, there's no avoiding it," said Korb. "Even the tower in Norway, which does not have concrete above the grade, has a bunch of steel in it, it's needed."
"Our cores are concrete; they go all the way up and they have to be either concrete or steel-brace frame because they pick up all the lateral forces."
"We think it was the first three-hour fire testing"
Thornton Tomasetti associate Alejandro Fernandez, who worked on the project, said that the city required a three-hour fire rating for the columns as part of the performance-based agreement, so the team worked with the Forest Products Laboratory to optimise the columns to meet this standard.
"We think it was the first three-hour fire testing on columns," said Fernandez, adding that the floor CLT floor plates had a two-hour rating, meaning the components can burn for two hours without losing structural integrity.
Fernandez agreed that the collaboration between the project team and the city was essential because of the lagging codes in the US when it comes to mass-timber construction.
"The US is a leading industry in so many things, but in regards to mass-timber adoption it has been very behind," he said. "It was able to go from being very behind, to having the tallest timber building in the world."
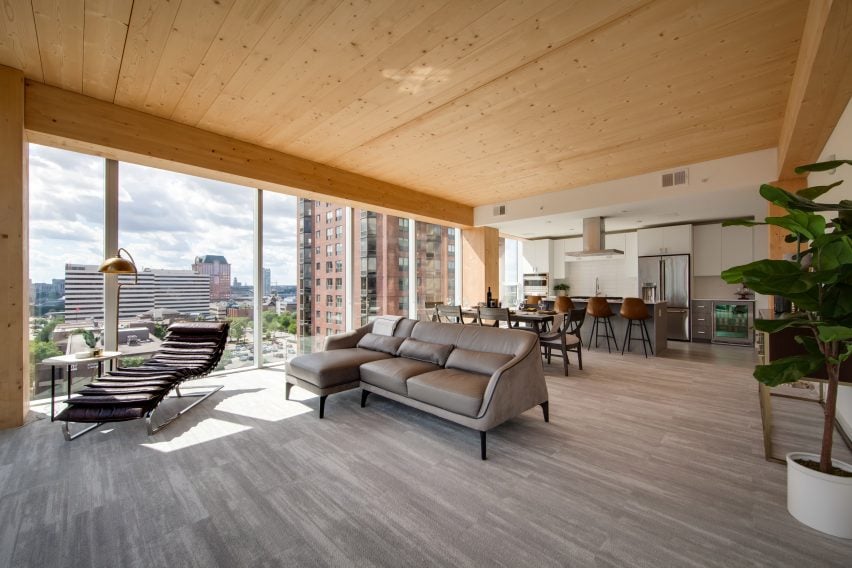
"I think that's a very big moment to push this technology and to stay on the leading the world stage," he added.
Because of requirements preventing external wood exposure and because of the developer's desire to capture the lake views, the exterior of the structure is made almost entirely of glass and metal panelling.
"The glass on the building, which is a very high-performing glass, is a function of their desire to capture views, basically. It was not a decision that we made," said Korb.
Working with high timber costs
Both Korb and Fernandez agreed that many of the drivers behind the project were economic – from the real estate perspective of the facade to the cost restrictions of the timber.
Much of the wood was sourced from Austria because sourcing high-quality supplies from North American manufacturers would have been too expensive.
Korb noted that exposures on the interior also had to be carefully considered, as several extra inches had to be added to the columns for the wood to be exposed, and often simply installing drywall was a more efficient option.
"Because if a column was in a bathroom or closet, for instance, there was no reason to expose [the timber]," he explained.
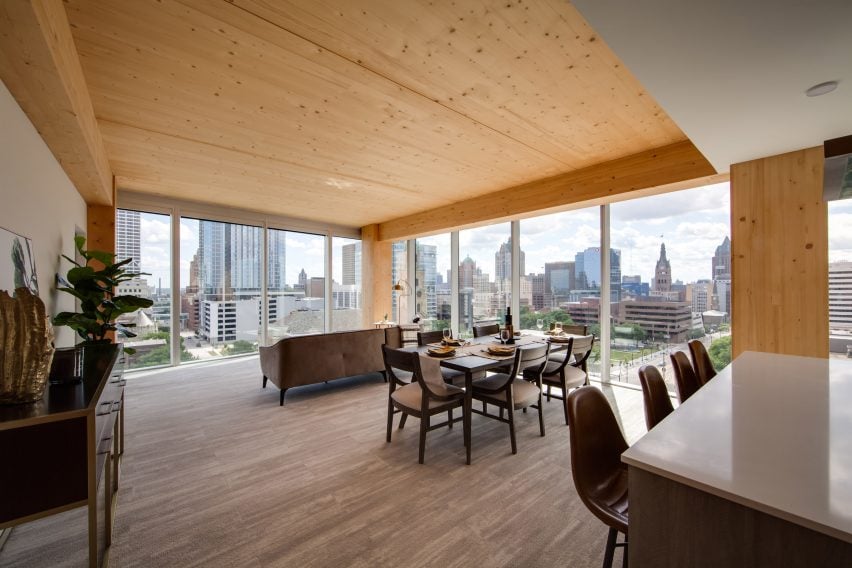
Economic benefits were compounded by the labour usage that the project enabled. Because of the prefabricated panels, fewer workers are required on each floor, and because there is no setting time – like with traditional concrete construction – finishes can be added much sooner.
Korb estimated that the project used about 25 per cent of the onsite labour required for a concrete structure and that it was completed in about half the time.
Both Fernandez and Korb believe that the tower will provide further proof of concept for developers who are looking to create innovative structures from timber, but Korb added that mid-rise developments like these that "attract people to the urban core instead of the sprawl" are a "good" thing.
Korb + Associates Architects is currently working to create a similar structure in St Louis, which Korb said will likely be taller than Ascent.
The photography is courtesy of Korb + Associates Architects.
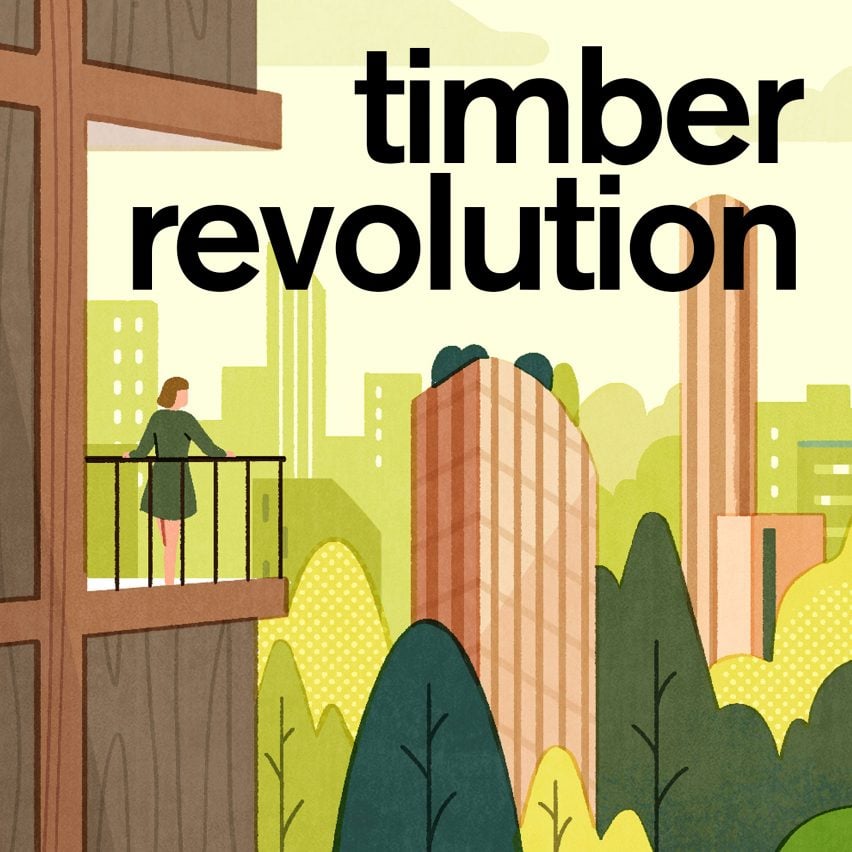
Timber Revolution
This article is part of Dezeen's Timber Revolution series, which explores the potential of mass timber and asks whether going back to wood as our primary construction material can lead the world to a more sustainable future.