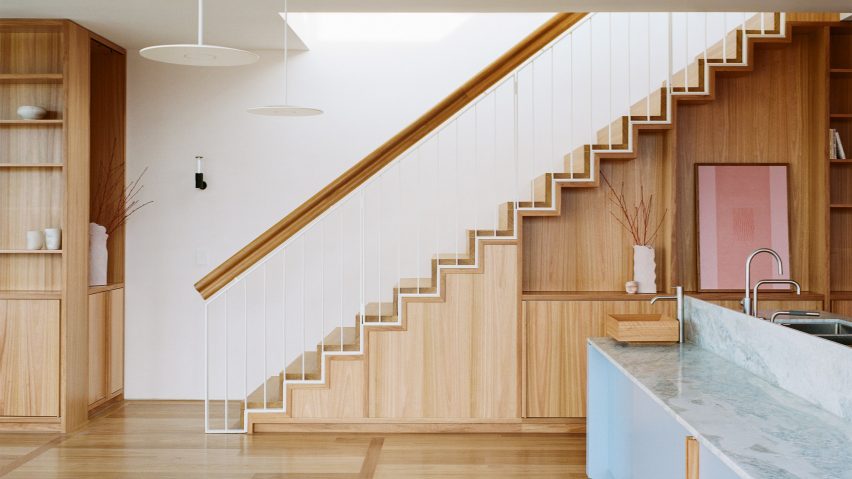Architecture studio Office Alex Nicholls has fused two penthouse apartments in Melbourne into one large flexible home, converting their basement parking spots into a private spa and pool.
Adaptability was key to the home in Melbourne's Elsternwick suburb, which needed to provide enough space for a multi-generational family as well as accommodating visiting relatives in guest rooms that double up as studies.
"Spaces were designed to adapt to a multitude of uses, with flexible working and living spaces as well as areas that could expand for large groups or contract to provide intimate settings," the studio's founder Alex Nicholls told Dezeen.
Office Alex Nicholls was brought on board while the apartment block was still under construction and was able to make significant changes to suit his clients' needs – improving the layout, adding skylights and up-speccing on key details like the windows.
"The design intent was to create variety and different spatial experiences across a very expansive and potentially monotonous floorplan," Nicholls said.
"I wanted to create a light yet grounded and natural-feeling space that was contrasted with some stronger formal elements such as sculptural skylights and coloured functional volumes."
To navigate this vast apartment, Nicholls devised a central "library spine" – a corridor running the entire length of the apartment that houses the family's collection of books, art and artefacts while creating an opportunity out of what could have been a dark and monotonous space.
"The idea for the library spine was born from a storage requirement of the clients," the architect said. "However, it became a key architectural intervention."
"From a practical standpoint, it allowed everything to be easily accessible and displayed but it also helps to draw people through the apartment and celebrate the two staircases to the roof garden at either end."
To provide vital light to the heart of the apartment and enhance the two main living spaces, Nicholls designed a series of circular and semi-circular oculus skylights, which reference the clients' love of Elsternwick's art deco architecture.
"They create a sense of movement and symmetry in the composition of otherwise rectilinear volumes," he explained.
The apartment has three kitchens, partly to meet the family's religious requirements and partly to allow the different generations who are sharing the apartment to enjoy their own independence.
Described by Nicholls as a series of "magic boxes", each monolithic kitchen is defined by one vivid colour. This helps to delineate spaces and provides a counterpoint to the otherwise warm and natural material palette, which includes Blackbutt timber and Gosford sandstone.
"The kitchens were designed to be largely concealed within these coloured volumes to give each one more spatial presence while ensuring the apartment did not feel too kitchen- and appliance-heavy as a result of the clients' complex requirements," Nicholls said.
In the basement, Nicholls turned the penthouses' lift-accessed parking spots into a private 100-square-metre wellness space that features a fitness pool, sauna, kitchenette, changing rooms and a flexible rehabilitation area.
To make up for the lack of natural light in this subterranean space, Nicholls deployed atmospheric indirect lighting and a warm colour palette.
"Lighting the space via a datum of timber niches helped give the spa a restorative atmosphere, enhanced by the use of natural materials such as sandstone, timber, terracotta and lime render," he explained.
Elsternwick is a thriving suburb in the southeast of Melbourne, brimming with buzzy shops, restaurants and bars.
Among them is the Hunter & Co Deli, whose interiors were informed by the cold cuts on offer, and the minimal Penta cafe with its monolithic concrete counter.
The photography is by Rory Gardiner.

