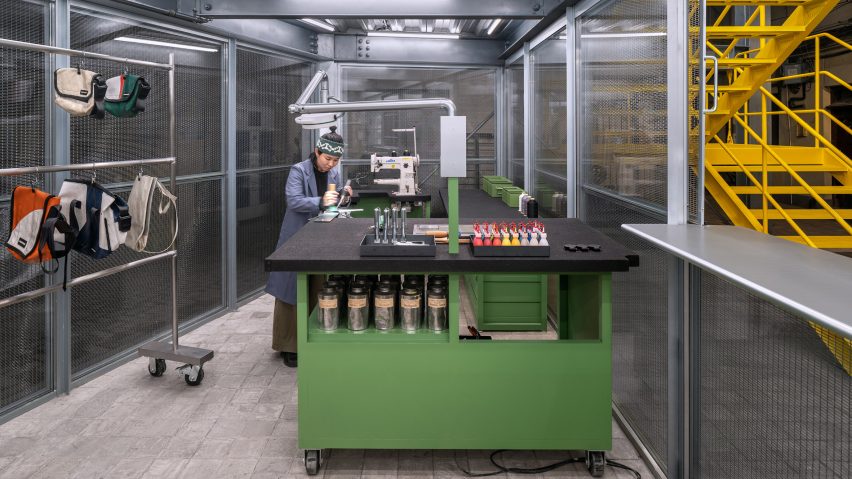Japanese studio Kooo Architects has converted a 1970s textile factory in Shanghai into a store that aims to capture the ethos of messenger bag manufacturer Freitag.
Located on an alley in the Xian-Suo district in central Shanghai, the store was designed to retain elements of the former state-run factory while incorporating reused material.
Kooo Architects aimed to create a pared-back aesthetic utilising few finishes to reduce the fit-out's carbon impact. Like its previous Kyoto store, the look was partly informed by Freitag's Zurich warehouse.
"In order to reduce CO2 emission as much as possible, the building interior does not use any decorational material, and all surfaces and conduits are exposed," Kooo Architects told Dezeen.
"In order to achieve a connected, inclusive and transparent environment, nothing is hidden, and there are no interior partition walls either," it said.
"Even the storage space is positioned in front of the visitors across all three floors. These spatial characters are highly relevant to the factory spirit of Freitag, and the space is a natural reflection of that."
Within the three-storey store, the upper floors contain display areas featuring industrial-looking units and storage spaces, while a large repair shop occupies the entire ground floor.
The raw atheistic was broken by pops of bright yellow – one of the brand's signature colours, which was used for the feature stair as well as ladders and a gantry.
"In order to create an interior space fit for retail purposes, we adopted the white colour for the walls and ceiling and introduced a new skylight above the void space," said Kooo Architects.
"Traffic yellow was used for elements related to vertical movement, including staircases, the cargo lift and the ladder," it continued.
"The bright factory color not only introduces some playfulness to the architecture but also simply reminds visitors and staff of safety when using these elements."
To create the store, the studio opened up the ground and part of the first floor by removing the walls, which are supported on a steel structure.
While the studio retained many of the bricks, the rest of the waste was ground up to make "rebirth bricks", which were used for the ground floor paving.
The store was overclad in steel, which was also used as the hoarding required to enclose the building during the demolition phase of the works.
"We saw the material similarity between the hoarding and our designed deck plate facade, so we decided to use the deck plate as the hoarding material," said Kooo Architects.
"In later stages of construction, the deck plate was removed from the hoarding, trimmed to size and reinstalled as a permanent facade material," it continued.
"The steel deck plate was galvanised to protect the building against the weather and with a matte finish to avoid harsh reflection of sunlight."
Throughout, the design studio and Freitag aimed to reduce carbon emissions by reusing materials and sourcing new materials from within a 100 kilometre radius of the store.
In total, Freitag and the architects estimated that the measures they undertook reduced its carbon impact by 144 tonnes of CO2 equivalent compared to a standard redevelopment.
Founded in 1993, Swiss brand Freitag started by creating bags from reused tarpaulins. It recently opened a "micro-factory" where customers could help make their own bags out of recycled tarpaulins.
The photography is by Studio Fang.
Project credits:
Store design: Freitag / Kooo Architects
Developer: Chengjun Fan
Constructor: Hengpin
Concept rooftop: Jody Wong
Greening rooftop: Forest City Studio
Freitag bench design: Leandro Destefani (Zauber Aller Art)

