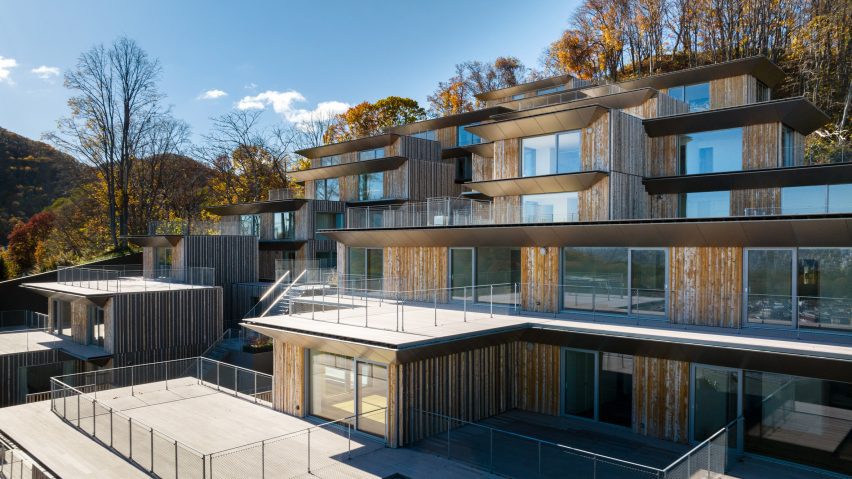Japanese architecture studio Kengo Kuma and Associates has added a staggered housing development, which employs construction techniques taken from dams, to a mountainous location in Japan.
Named Miyanomori, the development comprises 15 homes that are set across a hilly landscape at the base of the Okura Mountain in the city of Sapporo, in Japan's island prefecture of Hokkaido.
Rather than constructing the complex within a residential tower, Kengo Kuma and Associates used a stepped design that aims to give each home plentiful natural light, ventilation and panoramic views of the city.
"Instead of adopting the typical residential 'large box' tower format, we stacked 'small house' units along the mountain slope in a stepped hill form," said the studio.
"The 'small house' units are staggered in plan to create spaces between adjacent units, allowing the residences to be full of natural light and ventilation and have clear vistas of the surrounding nature."
The 15 houses are located at a site that is raised on a higher area of Miyanomori which offers the interior of the homes panoramic views across the city.
The exterior of the homes were clad in locally sourced logs, which were oriented in vertical rows mimicking the trees that surround the complex.
Kengo Kuma and Associates looked to stay-in-place formwork when designing the homes, a construction method typically associated with retaining walls and damns.
The studio used log panels to serve as a frontage and formwork for structural concrete walls, much like how retaining walls and dams would be built.
Each of the homes was topped with aluminium eaves that help to accentuate the form of the structure while adding a modern and contemporary look that materially contrasts with the log cladding.
Each of the homes are accessed via an outdoor staircase that bisects the centre of the development.
The same wood used on the exterior of the development was carried through to the interior covering handrails and balustrades as well as being used across exterior fences and wall louvres.
The homes feature a simple interior scheme, light wood covers the floors of the home while its walls and ceilings were covered in a stark white.
Views were highlighted through large floor-to-ceiling windows which frame the natural settings and surroundings.
They each have an open-plan living arrangements with mezzanine levels, while the bedrooms have ensuite bathrooms that were fitted with saunas.
Each apartment was fitted with floor-to-ceiling sliding doors that lead out to personal terraces which extend across the roofs of the home below.
Last year the studio completed a major extension to the Musée Albert Kahn in Paris which was designed to better link the museum's collection with its gardens.
It also collaborated with the V&A Dundee Museum and whisky distillery The Dalmore to create a limited edition sculpture that surrounds a bottle of malt whisky.

