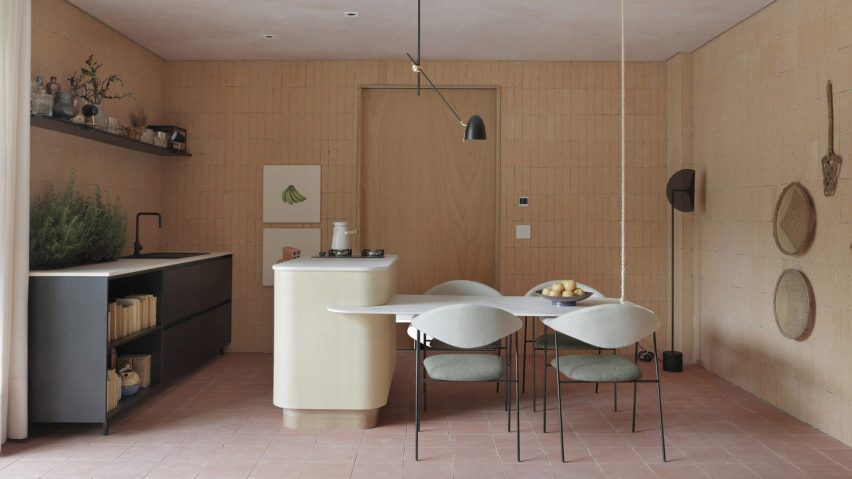For this lookbook, we've collated eight kitchens from Dezeen's archive that use terracotta tiling to bring a sense of warmth into the functional space.
Terracotta – meaning baked earth in Italian – technically refers to any object made from fired clay. But most commonly, the term is used to describe pottery made from a porous type of earthenware clay that is high in iron oxides, giving it a rusty reddish brown colour.
Unlike ceramic stoneware or porcelain, terracotta is fired at lower temperatures so it does not vitrify – meaning the clay retains a coarse, organic texture and isn't waterproof unless it is glazed.
Used as a backsplash or flooring, this can bring some much-needed colour and texture into the kitchen while helping to create a connection to the outdoors.
This is the latest in our lookbooks series, which provides visual inspiration from Dezeen's archive. For more inspiration see previous lookbooks featuring accent walls, bookshelves and sunken baths.
Budge Over Dover, Australia, by YSG
Australian studio YSG used narrow terracotta tiles to "draw the outside in" to this house in Sydney, spilling from the floor of the garden patio onto the adjacent kitchen and dining area, which can be opened up to the exterior using sliding glass doors.
The rough clay is paired with shiny aubergine-coloured plaster and travertine in the sunken living room beyond, creating a contrast between raw and polished surfaces.
Find out more about Budge Over Dover ›
Farley Farmhouse, UK, by Emil Eve Architects
When Emil Eve Architects added a gabled kitchen to a farmhouse in Wiltshire, the British studio set out to mirror the material palette of the existing home by adding arrowhead terracotta tiles to the extension's exterior.
Inside, matching rectangular tiles were laid in a herringbone pattern on the floor while a row of clay pendant lights hang from the wooden roof beams.
Find out more about Farley Farmhouse ›
Hygge Studio, Brazil, by Melina Romano
Terracotta flooring and tan brick walls lend a "rustic charm" to this São Paulo apartment, designed by Brazilian designer Melina Romano.
The tiles spill out across the entire home including the bedroom and lounge, which is framed by a screen made of decorative perforated cobogó blocks.
Find out more about Hygge Studio ›
Las 3 Marías, Spain, by Bajet Giramé and Nicolas Burckhardt
All-over terracotta flooring was one of the ways that Spanish studio Bajet Giramé found to connect the kitchen of this 1960s holiday home to its generous backyard, alongside the addition of generous arched openings and perforated steel doors.
"We ended up working on the whole plot, treating both house and garden as a playful matrix of varied interconnected rooms," the studio told Dezeen.
Find out more about Las 3 Marías ›
To create a bright, open floor plan inside this apartment in a Barcelona housing block that dates back to 1877, Spanish studio CRÜ tore down most of the internal petition walls
Instead, the kitchen is now delineated by a statement wall clad in terracotta tiles – left over from the flooring and turned back-to-front to reveal their ribbed underside.
Find out more about La Odette ›
West Bend House, Australia, by Brave New Eco
Three kinds of tiling provide textural interest inside the kitchen of this "forever home" in Melbourne, with sections of rustic terracotta contrasted against a backsplash of teal-glazed ceramics.
Corrugated tiles were also folded around the pendant light above the island that illuminates the work area, courtesy of Australian lighting brand Southdrawn.
Find out more about West Bend House ›
Como Taperia, Canada, by Ste Marie
Both the seating area and the open kitchen of this Spanish tapas bar in Vancouver were lined with terracotta, in a nod to the brick chimneys of Barcelona's industrial Poble Sec power station.
Other Catalan references can be found in the restaurant's cobalt blue accents – informed by the paintings of Joan Miró – and various abstract details that nod to the work of architect Antoni Gaudí.
Find out more about Como Taperia ›
Conde Duque apartment, Spain, by Sierra + De La Higuera
Different spaces in this open-plan apartment in Madrid were defined by traditional Moroccan zellige tiles, with glossy yellow and green glazes and organic handcrafted surfaces.
To balance out these flashier surfaces, terracotta was used to ground the kitchen and dining area, paired with plain white walls and custom timber joinery.
Find out more about Conde Duque apartment ›
This is the latest in our lookbooks series, which provides visual inspiration from Dezeen's archive. For more inspiration see previous lookbooks featuring accent walls, bookshelves and sunken baths.

