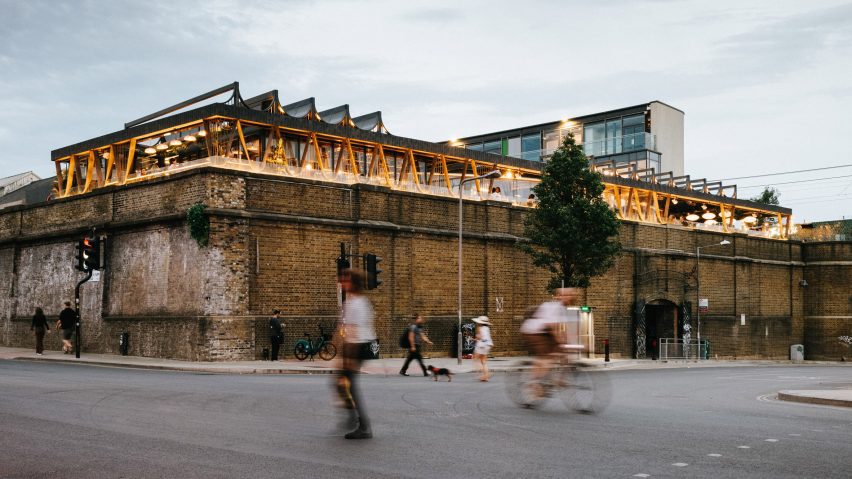An undulating crown of black and brown steelwork covers The Lucky Club bar, which architecture studio vPPR has positioned on top of the historic Stables Market in Camden, London.
Designed by vPPR for developer LabTech, the rooftop bar and restaurant curve around the northwestern edge of the 19th-century stable building.
It sits alongside the Grade II*-listed Horse Hospital that, along with the old stables, now houses Camden's famous markets as well as various arts and club spaces.
"The existing enclave of brick buildings was created to service the Victorian railway that sprang up in Camden as it became a mecca for the transportation of goods," explained vPPR.
"This also meant that hundreds of horses were needed to help with the hustle and bustle of nineteenth-century life, and therefore the stables and Horse Hospital became their home," it continued.
Accessed via a former horse ramp that sweeps around the eastern side of the building, The Lucky Club provides space for 130 diners overlooking the markets below.
The bar and restaurant are framed by a structure of V-shaped supports in black steelwork, drawing from the materiality of the historical site and echoing its industrial character.
Its canopy creates a variety of different conditions for the seating areas, contrasting both open and clear-roofed sections with more enclosed spaces, while also providing support for lights, speakers and planters.
"The V-shaped metalwork that supports the roof structure acts as a playful reference to the triangular openings in stables that are used to allow horses to poke their heads out for feeding," said the studio.
"Between the openings, a series of vertical grills take their cues from the historic Horse Hospital," it continued. "Sculptural semicircular peaks on top of the roof are formed from the shape of the single porthole in the gable end of the Horse Hospital also."
The bar itself is finished in grey tiles with a curved marble countertop, forming part of a pared-back approach to the interior that also includes simple marble-effect tables and woven rattan chairs.
Externally, a thin strip of black corrugated metal has been used to clad the canopy, creating a sense of continuity with the rough, industrial character of the existing brickwork below.
Architecture studio vPPR was founded in London by Tatiana von Preussen, Catherine Pease and Jessica Reynolds in 2009.
A number of its recent projects have involved responding to historical structures, including the conversion of a warehouse in Shoreditch into shops and flats and the transformation of a 130-year-old store in Surrey into a cafe.
The photography is by Lewis Ronald.

