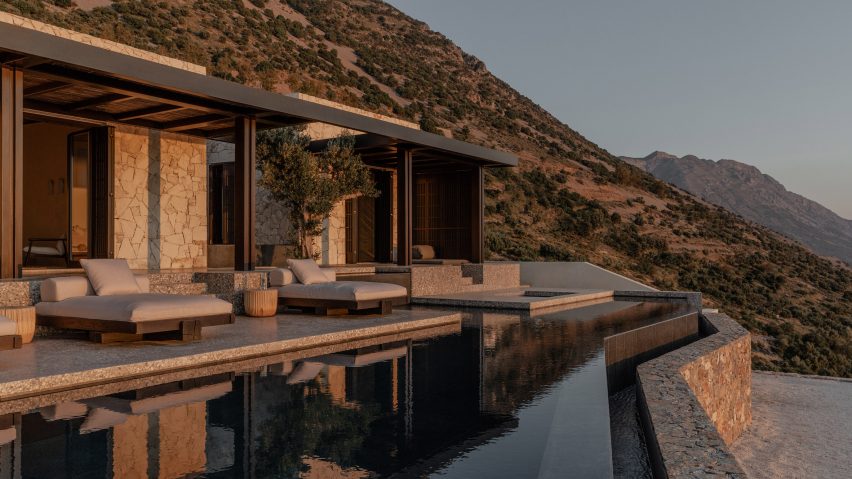
Block722 nestles O Lofos house into Crete mountainside
Earthy tones and natural textures feature in this nature-informed holiday home, which Athens studio Block722 has arranged down a mountainside in Crete.
Named O Lofos, or The Hill, the holiday home is located in the foothills of Mount Thryptis, a mountain on the eastern side of the Greek island, and is designed by Block722 to blend in with the surrounding landscape.
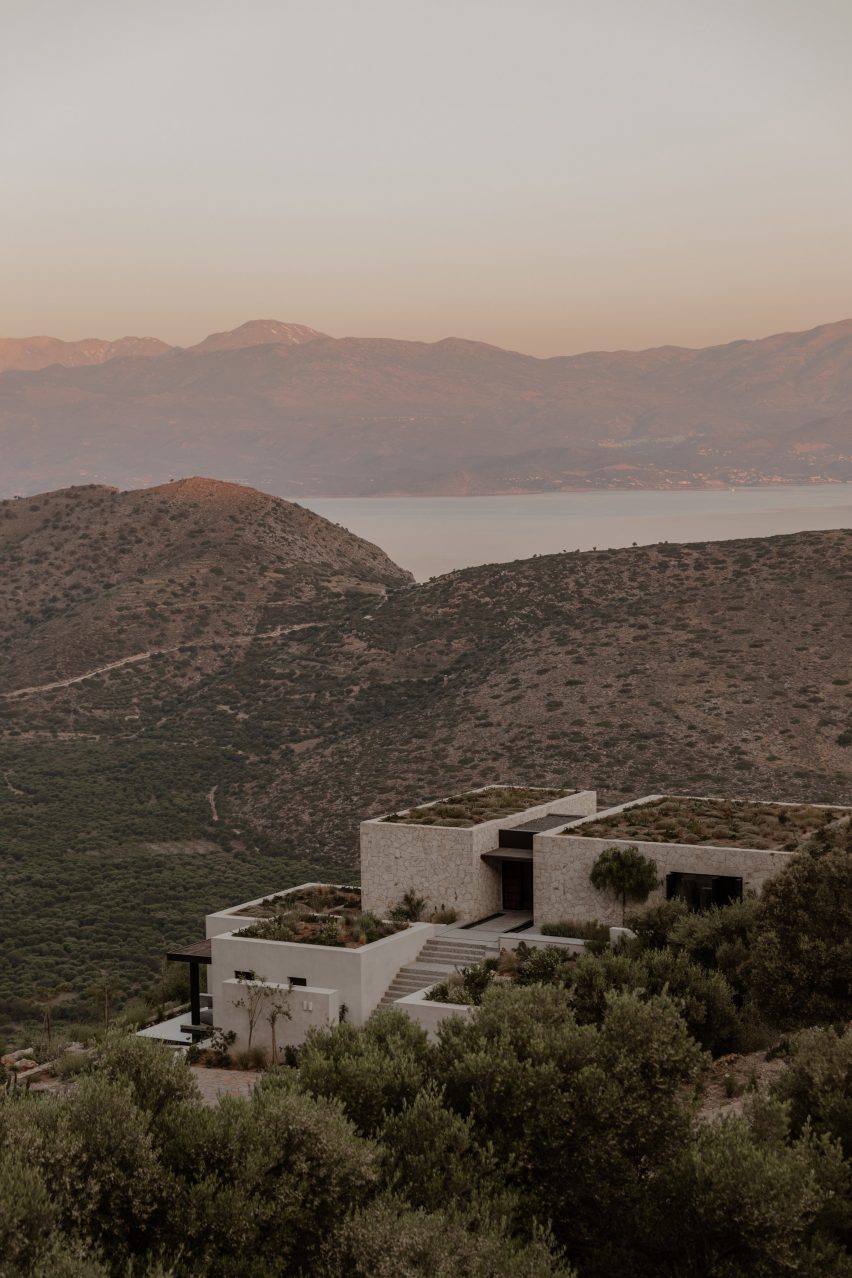
"The mountain and the sea are such strong elements of this place," creative director Katja Margaritoglou told Dezeen.
"They are very dominating and you understand that you have to respect them and intervene in a humble way," she continued. "So our design of this house is an ode to this reverent relationship between nature and architecture."
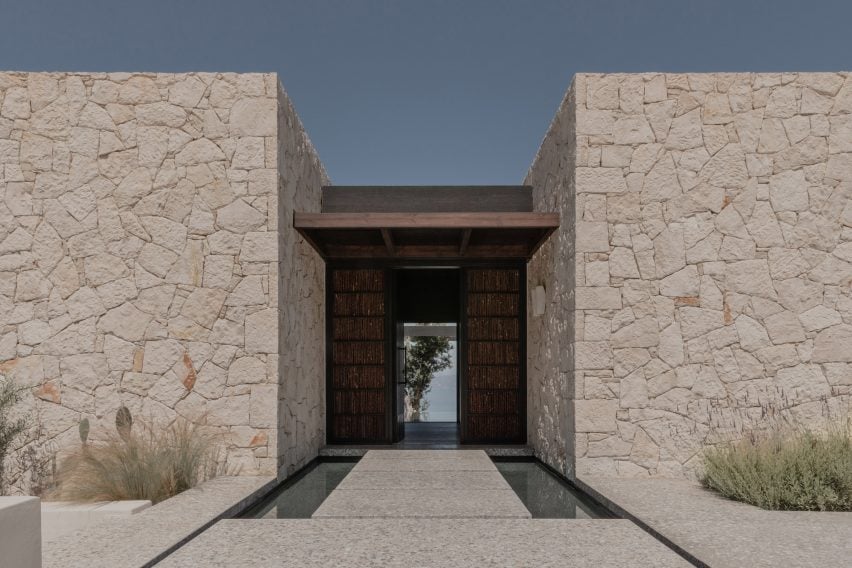
Comprising a main residence along with two guesthouses and large outdoor spaces, O Lofos is arranged across four interconnected volumes topped with roof gardens that help the home disappear into the hillside.
In response to the site's steep slope, the blocks of the home sit on two different levels set within a staggered outdoor space.
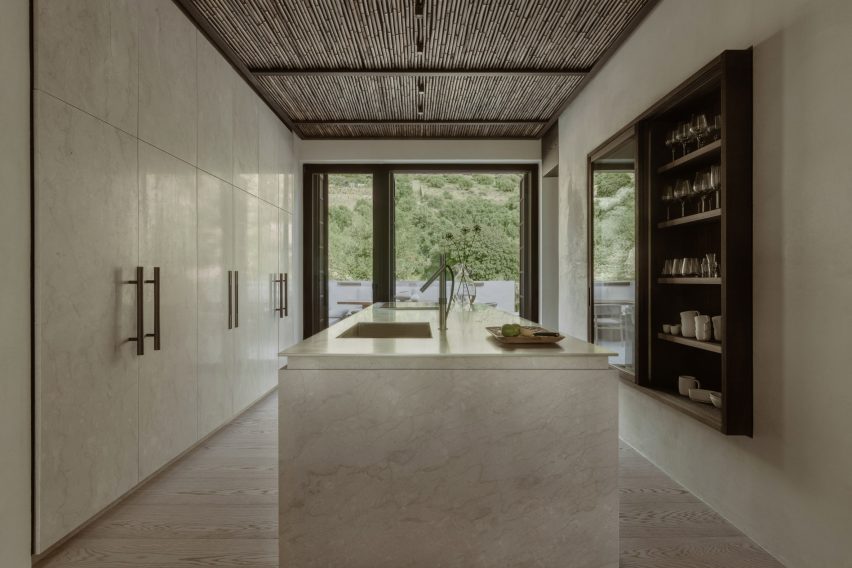
"The inspiration behind the many levels derived from our strong desire to create something discreet and respectful to its surroundings," said design director Francesca Balfoussia.
"We had to deal with an extremely steep terrain, located at the top of a hill, and the only way to negotiate the angle of the site and have minimal impact on the natural landscape was through the levels."
A stepped landscape made from marble slabs sits at the front of the site and extends through voids around the home, acting as planters and stepping stones. This marble landscaping also leads to an angular infinity pool at the other end of the site that is overlooked by a veranda.
Connecting the exterior levels, a marble staircase runs between the two guesthouses and provides access to the main holiday home.
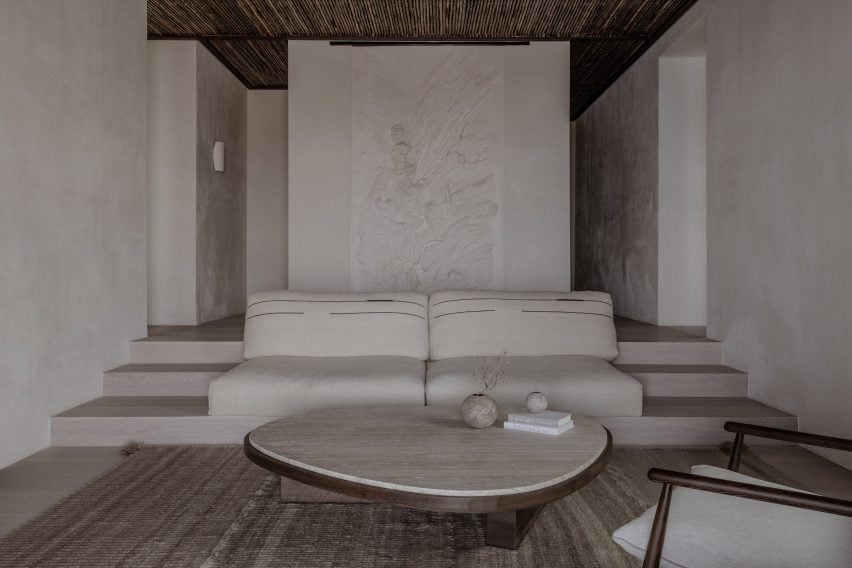
At the top of the staircase, the main residence at O Lofos is split across two buildings connected by a semi-outdoor space. It contains a bedroom, living room, dining room and bathroom, and features large windows that frame generous views of the surrounding nature.
"The fact that the house is built on the mountainside led us to orient the different parts of the house towards either the protective and dramatic vertical mountain or towards the horizontal opening towards the sea," added Balfoussia.
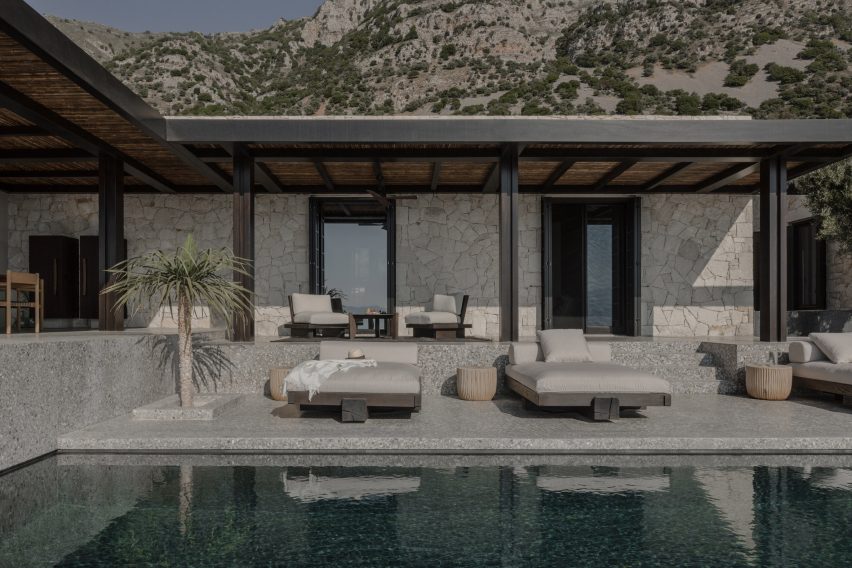
Neutral and nature-informed finishes and furnishings, including beige plaster and wooden cabinets, are used in both the interior and exterior spaces, along with exposed materials that showcase natural textures. Most of the furniture is custom-made by local craftsmen using marble, wood, terrazzo and stone – forming a bespoke collection that Block722 has named Anata.
Artworks and sculptures are also dotted throughout, including a plaster sculpture by Greek artist Pantelis Chandris that sits within the living room wall and was informed by the Cretan landscape.
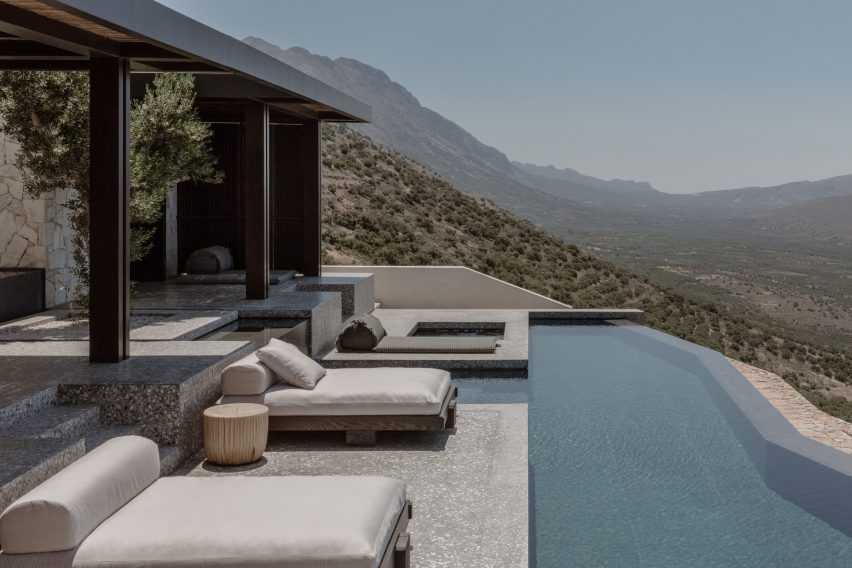
Based in Athens, architecture studio Block722 was founded in 2009 by architect Sotiris Tsergas and interior designer Katja Margaritoglou.
Other Greek holiday homes recently featured on Dezeen include a monolithic Santorini villa designed by Kapsimalis Architects and a whitewashed stone home on Mykonos by K-studio.
The photography is by Ana Santl.